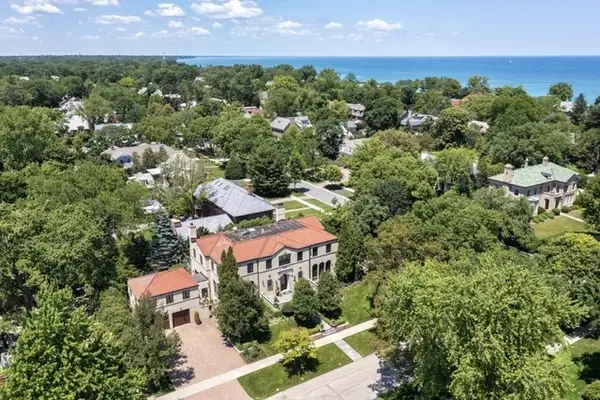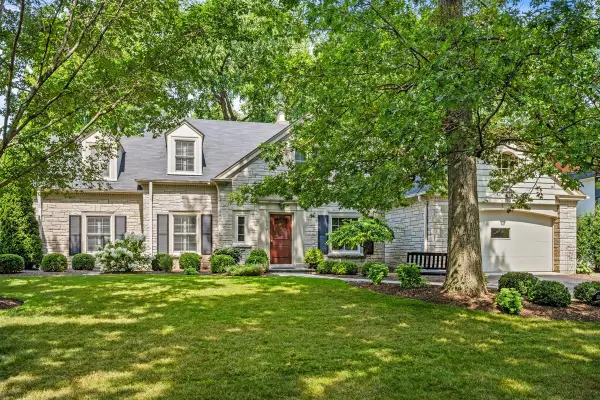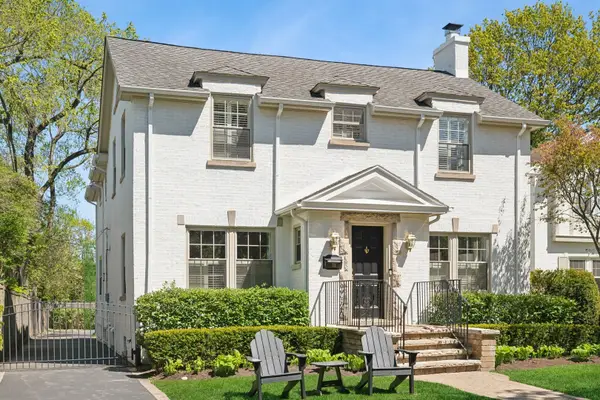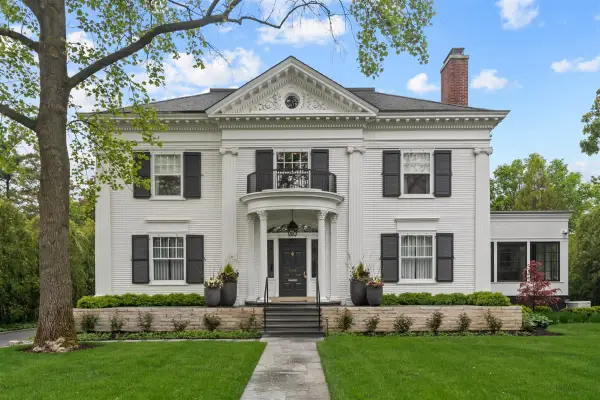321 Leicester Road, Kenilworth, IL 60043
Local realty services provided by:Better Homes and Gardens Real Estate Connections
321 Leicester Road,Kenilworth, IL 60043
$3,295,000
- 6 Beds
- 8 Baths
- 5,727 sq. ft.
- Single family
- Pending
Listed by:joanne hudson
Office:compass
MLS#:12435235
Source:MLSNI
Price summary
- Price:$3,295,000
- Price per sq. ft.:$575.34
About this home
Experience timeless elegance in this exquisite home in east Kenilworth, with a renovation that was masterfully crafted and designed by Paul Konstant. The residence flawlessly blends classic charm with modern luxury. The first floor, designed for seamless entertaining, features a spacious living room with a stone fireplace that flows effortlessly from the formal front hall. Adjacent to the living room, discover a private office that opens to an entertainment bar and leads to a charming stone patio which overlooks the back yard. The bright and airy kitchen, equipped with a large seating island and abundant storage; the charming breakfast room overlooks the lush back yard. The family room connects conveniently to the kitchen and is adorned with beautiful custom built-ins. The dining room is a true masterpiece, highlighted by beamed ceiling accents, impressive ceiling heights and two walls of windows, making it one of Kenilworth's most divine dining spaces. This elegant dining area also enjoys direct access to the stone patio. Completing the first floor are a mudroom adjacent to the attached two-car garage and and 2 convenient powder rooms. Ascend the stunning staircase to the second floor, which offers four en suite bedrooms, including a serene primary suite. This tranquil retreat with window seat, reading nook, spacious proportions, luxurious bath, and four walk-in closets is ideal. The additional three bedrooms on the second floor each offer spacious, thoughtful designs - each with an en suite bath. The third floor presents a private retreat featuring a bedroom, full bath, and ample storage space in the attic storage area. The fully redesigned, excavated basement includes a spacious recreation room, media room, workspace, laundry room, full bath, and private bedroom with access to the back yard. Nestled on picturesque Leicester Road, mere steps from Lake Michigan and the train station, this treasure is the perfect 'forever' home.
Contact an agent
Home facts
- Year built:1928
- Listing ID #:12435235
- Added:44 day(s) ago
- Updated:September 25, 2025 at 01:28 PM
Rooms and interior
- Bedrooms:6
- Total bathrooms:8
- Full bathrooms:6
- Half bathrooms:2
- Living area:5,727 sq. ft.
Heating and cooling
- Cooling:Central Air
- Heating:Natural Gas, Radiant, Steam
Structure and exterior
- Roof:Slate
- Year built:1928
- Building area:5,727 sq. ft.
- Lot area:0.4 Acres
Schools
- High school:New Trier Twp H.S. Northfield/Wi
- Middle school:The Joseph Sears School
- Elementary school:The Joseph Sears School
Utilities
- Water:Lake Michigan
- Sewer:Public Sewer
Finances and disclosures
- Price:$3,295,000
- Price per sq. ft.:$575.34
- Tax amount:$40,075 (2023)
New listings near 321 Leicester Road
 $4,695,000Active6 beds 8 baths
$4,695,000Active6 beds 8 baths145 Oxford Road, Kenilworth, IL 60043
MLS# 12466590Listed by: @PROPERTIES CHRISTIE'S INTERNATIONAL REAL ESTATE $1,795,000Pending5 beds 5 baths
$1,795,000Pending5 beds 5 baths507 Kenilworth Avenue, Kenilworth, IL 60043
MLS# 12466048Listed by: @PROPERTIES CHRISTIE'S INTERNATIONAL REAL ESTATE $1,595,000Pending4 beds 3 baths2,640 sq. ft.
$1,595,000Pending4 beds 3 baths2,640 sq. ft.622 Melrose Avenue, Kenilworth, IL 60043
MLS# 12461300Listed by: @PROPERTIES CHRISTIE'S INTERNATIONAL REAL ESTATE $3,595,000Active6 beds 7 baths4,500 sq. ft.
$3,595,000Active6 beds 7 baths4,500 sq. ft.517 Cumnor Road, Kenilworth, IL 60043
MLS# 12324504Listed by: COMPASS $1,599,000Pending4 beds 3 baths
$1,599,000Pending4 beds 3 baths711 Brier Street, Kenilworth, IL 60043
MLS# 12450857Listed by: @PROPERTIES CHRISTIE'S INTERNATIONAL REAL ESTATE $15,000,000Pending6 beds 10 baths8,280 sq. ft.
$15,000,000Pending6 beds 10 baths8,280 sq. ft.219 Sheridan Road, Kenilworth, IL 60043
MLS# 12403293Listed by: @PROPERTIES CHRISTIE'S INTERNATIONAL REAL ESTATE $6,850,000Pending6 beds 7 baths8,119 sq. ft.
$6,850,000Pending6 beds 7 baths8,119 sq. ft.149 Kenilworth Avenue, Kenilworth, IL 60043
MLS# 12384169Listed by: @PROPERTIES CHRISTIE'S INTERNATIONAL REAL ESTATE $2,999,000Pending7 beds 6 baths4,880 sq. ft.
$2,999,000Pending7 beds 6 baths4,880 sq. ft.330 Abbotsford Road, Kenilworth, IL 60043
MLS# 12417923Listed by: COMPASS $2,395,000Pending6 beds 6 baths3,796 sq. ft.
$2,395,000Pending6 beds 6 baths3,796 sq. ft.424 Sheridan Road, Kenilworth, IL 60043
MLS# 12416486Listed by: @PROPERTIES CHRISTIE'S INTERNATIONAL REAL ESTATE
