330 Abbotsford Road, Kenilworth, IL 60043
Local realty services provided by:Better Homes and Gardens Real Estate Star Homes
330 Abbotsford Road,Kenilworth, IL 60043
$2,999,000
- 7 Beds
- 6 Baths
- 4,880 sq. ft.
- Single family
- Pending
Listed by:tamara kasey
Office:compass
MLS#:12417923
Source:MLSNI
Price summary
- Price:$2,999,000
- Price per sq. ft.:$614.55
About this home
Set on a 100 x 175 lot in the heart of Kenilworth, this iconic Colonial has been completely reimagined through a $1M+ renovation, seamlessly blending timeless design with the ease of modern coastal living. A grand front porch welcomes you with architectural charm, perfect for morning coffee, quiet conversation, and lake breezes. Inside, the main floor offers four flexible living spaces that can be easily tailored to fit your lifestyle. The chef's kitchen features quartzite countertops and backsplash, custom cabinetry, premium appliances, a walk-in pantry, and a hidden desk nook, flowing into a casual family room and a fully fenced backyard with a new TimberTech deck and landscape lighting. Upstairs includes five spacious bedrooms, including a serene primary suite with fireplace, spa-like bath, walk-in closet, and second-floor laundry. The third floor offers two additional bedrooms and a full bath, ideal for a guest suite, creative studio, or home gym. A newly renovated basement with wet bar, Miele Refrigerator and additional 1/2 bath adds further versatility. Detached, newly built 3-car garage with EV charger and generous storage. All just blocks from the lake, beach, train, and Kenilworth's award-winning schools. Coastal charm and timeless living in one exceptional home.
Contact an agent
Home facts
- Year built:1901
- Listing ID #:12417923
- Added:75 day(s) ago
- Updated:September 25, 2025 at 01:28 PM
Rooms and interior
- Bedrooms:7
- Total bathrooms:6
- Full bathrooms:4
- Half bathrooms:2
- Living area:4,880 sq. ft.
Heating and cooling
- Cooling:Central Air, Zoned
- Heating:Baseboard, Steam
Structure and exterior
- Year built:1901
- Building area:4,880 sq. ft.
- Lot area:0.4 Acres
Schools
- High school:New Trier Twp H.S. Northfield/Wi
- Middle school:The Joseph Sears School
- Elementary school:The Joseph Sears School
Utilities
- Water:Lake Michigan
Finances and disclosures
- Price:$2,999,000
- Price per sq. ft.:$614.55
- Tax amount:$52,767 (2023)
New listings near 330 Abbotsford Road
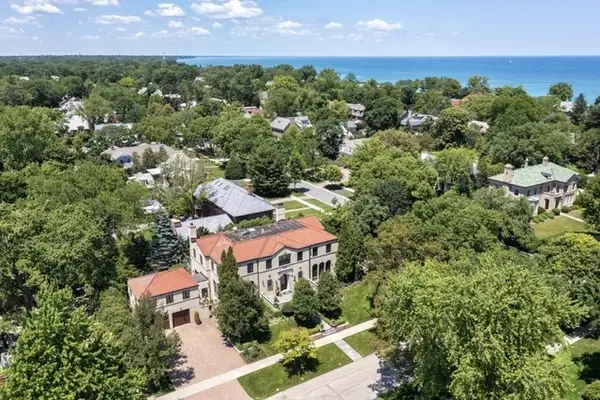 $4,695,000Active6 beds 8 baths
$4,695,000Active6 beds 8 baths145 Oxford Road, Kenilworth, IL 60043
MLS# 12466590Listed by: @PROPERTIES CHRISTIE'S INTERNATIONAL REAL ESTATE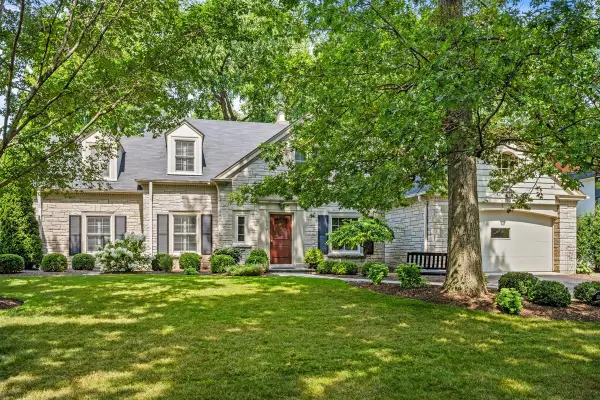 $1,795,000Pending5 beds 5 baths
$1,795,000Pending5 beds 5 baths507 Kenilworth Avenue, Kenilworth, IL 60043
MLS# 12466048Listed by: @PROPERTIES CHRISTIE'S INTERNATIONAL REAL ESTATE $1,595,000Pending4 beds 3 baths2,640 sq. ft.
$1,595,000Pending4 beds 3 baths2,640 sq. ft.622 Melrose Avenue, Kenilworth, IL 60043
MLS# 12461300Listed by: @PROPERTIES CHRISTIE'S INTERNATIONAL REAL ESTATE $3,595,000Active6 beds 7 baths4,500 sq. ft.
$3,595,000Active6 beds 7 baths4,500 sq. ft.517 Cumnor Road, Kenilworth, IL 60043
MLS# 12324504Listed by: COMPASS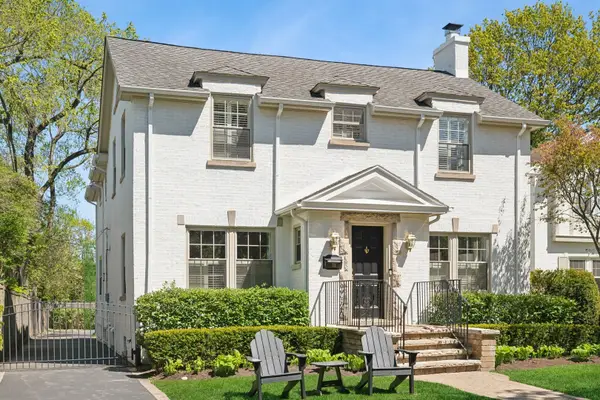 $1,599,000Pending4 beds 3 baths
$1,599,000Pending4 beds 3 baths711 Brier Street, Kenilworth, IL 60043
MLS# 12450857Listed by: @PROPERTIES CHRISTIE'S INTERNATIONAL REAL ESTATE $15,000,000Pending6 beds 10 baths8,280 sq. ft.
$15,000,000Pending6 beds 10 baths8,280 sq. ft.219 Sheridan Road, Kenilworth, IL 60043
MLS# 12403293Listed by: @PROPERTIES CHRISTIE'S INTERNATIONAL REAL ESTATE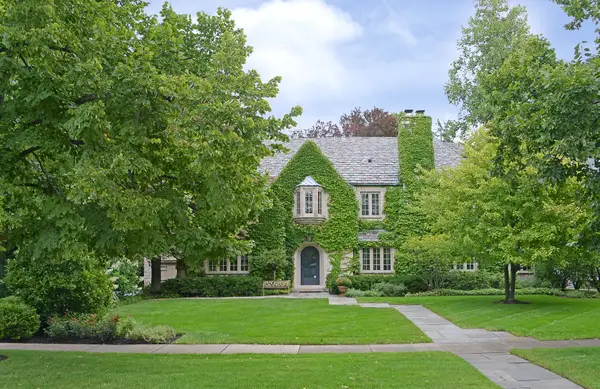 $3,295,000Pending6 beds 8 baths5,727 sq. ft.
$3,295,000Pending6 beds 8 baths5,727 sq. ft.321 Leicester Road, Kenilworth, IL 60043
MLS# 12435235Listed by: COMPASS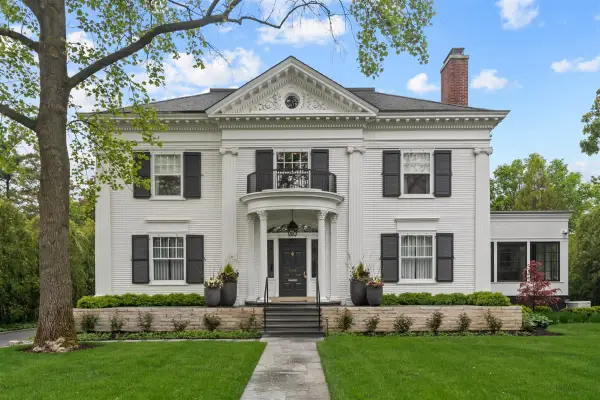 $6,850,000Pending6 beds 7 baths8,119 sq. ft.
$6,850,000Pending6 beds 7 baths8,119 sq. ft.149 Kenilworth Avenue, Kenilworth, IL 60043
MLS# 12384169Listed by: @PROPERTIES CHRISTIE'S INTERNATIONAL REAL ESTATE $2,395,000Pending6 beds 6 baths3,796 sq. ft.
$2,395,000Pending6 beds 6 baths3,796 sq. ft.424 Sheridan Road, Kenilworth, IL 60043
MLS# 12416486Listed by: @PROPERTIES CHRISTIE'S INTERNATIONAL REAL ESTATE
