424 Sheridan Road, Kenilworth, IL 60043
Local realty services provided by:Better Homes and Gardens Real Estate Connections
424 Sheridan Road,Kenilworth, IL 60043
$2,395,000
- 6 Beds
- 6 Baths
- 3,796 sq. ft.
- Single family
- Pending
Listed by:mary grant
Office:@properties christie's international real estate
MLS#:12416486
Source:MLSNI
Price summary
- Price:$2,395,000
- Price per sq. ft.:$630.93
About this home
Gracious Living in the Heart of Kenilworth Set on over half an acre along prestigious Sheridan Road, this stately Kenilworth residence offers a rare combination of architectural elegance, spacious design, and beautifully landscaped surroundings-all just a short walk to the beach. A grand bridal staircase welcomes you into the gracious foyer, setting the tone for the home's classic sophistication. Arched doorways, intricate millwork, and well-proportioned formal and informal spaces reflect timeless craftsmanship throughout. With six generously sized bedrooms, four full bathrooms, and two half baths, this home is thoughtfully designed to accommodate both refined entertaining and comfortable daily living. The home's interior is bathed in natural light, with expansive rooms that flow effortlessly from one to the next, Thoughtfully designed throughout, the residence balances grandeur and intimacy-from the generous scale of the living spaces to the serene comfort of the private quarters. The lush grounds are beautifully landscaped, with mature trees and vibrant perennial gardens that provide both privacy and serenity. This home is perfectly situated just steps from the beach, parks, and the North Shore's award-winning schools -- The Joseph Sears School (JK-8) and New Trier High School.
Contact an agent
Home facts
- Year built:1938
- Listing ID #:12416486
- Added:76 day(s) ago
- Updated:September 25, 2025 at 01:28 PM
Rooms and interior
- Bedrooms:6
- Total bathrooms:6
- Full bathrooms:4
- Half bathrooms:2
- Living area:3,796 sq. ft.
Heating and cooling
- Cooling:Central Air
- Heating:Natural Gas
Structure and exterior
- Roof:Asphalt
- Year built:1938
- Building area:3,796 sq. ft.
- Lot area:0.52 Acres
Schools
- High school:New Trier Twp H.S. Northfield/Wi
- Middle school:The Joseph Sears School
- Elementary school:The Joseph Sears School
Utilities
- Water:Lake Michigan
- Sewer:Public Sewer
Finances and disclosures
- Price:$2,395,000
- Price per sq. ft.:$630.93
- Tax amount:$40,788 (2023)
New listings near 424 Sheridan Road
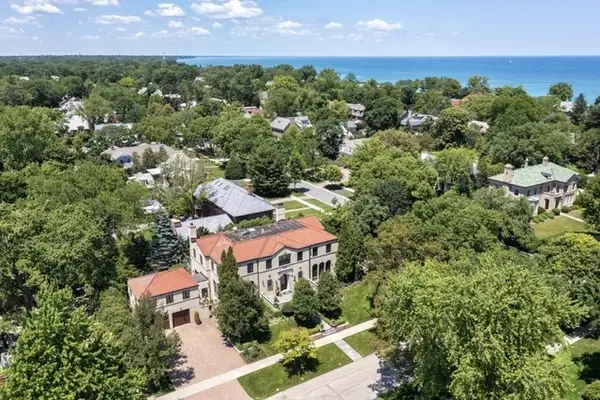 $4,695,000Active6 beds 8 baths
$4,695,000Active6 beds 8 baths145 Oxford Road, Kenilworth, IL 60043
MLS# 12466590Listed by: @PROPERTIES CHRISTIE'S INTERNATIONAL REAL ESTATE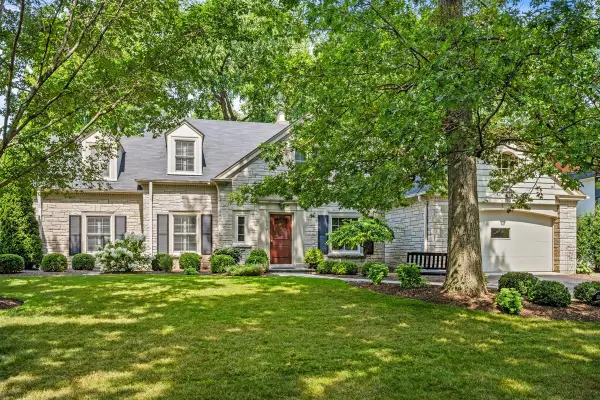 $1,795,000Pending5 beds 5 baths
$1,795,000Pending5 beds 5 baths507 Kenilworth Avenue, Kenilworth, IL 60043
MLS# 12466048Listed by: @PROPERTIES CHRISTIE'S INTERNATIONAL REAL ESTATE $1,595,000Pending4 beds 3 baths2,640 sq. ft.
$1,595,000Pending4 beds 3 baths2,640 sq. ft.622 Melrose Avenue, Kenilworth, IL 60043
MLS# 12461300Listed by: @PROPERTIES CHRISTIE'S INTERNATIONAL REAL ESTATE $3,595,000Active6 beds 7 baths4,500 sq. ft.
$3,595,000Active6 beds 7 baths4,500 sq. ft.517 Cumnor Road, Kenilworth, IL 60043
MLS# 12324504Listed by: COMPASS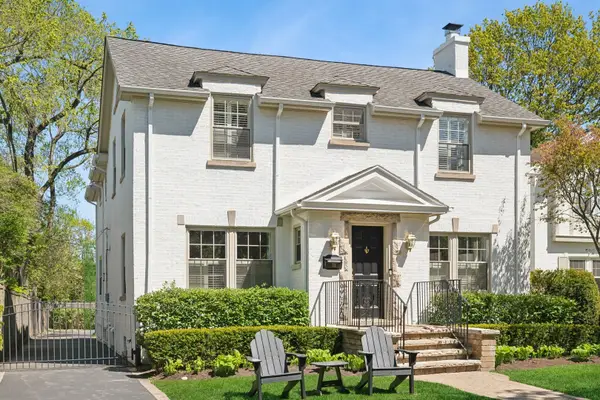 $1,599,000Pending4 beds 3 baths
$1,599,000Pending4 beds 3 baths711 Brier Street, Kenilworth, IL 60043
MLS# 12450857Listed by: @PROPERTIES CHRISTIE'S INTERNATIONAL REAL ESTATE $15,000,000Pending6 beds 10 baths8,280 sq. ft.
$15,000,000Pending6 beds 10 baths8,280 sq. ft.219 Sheridan Road, Kenilworth, IL 60043
MLS# 12403293Listed by: @PROPERTIES CHRISTIE'S INTERNATIONAL REAL ESTATE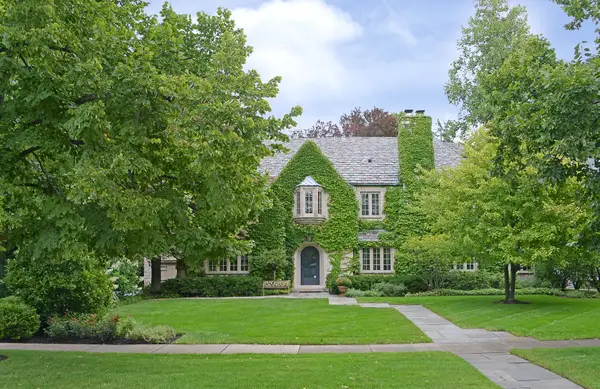 $3,295,000Pending6 beds 8 baths5,727 sq. ft.
$3,295,000Pending6 beds 8 baths5,727 sq. ft.321 Leicester Road, Kenilworth, IL 60043
MLS# 12435235Listed by: COMPASS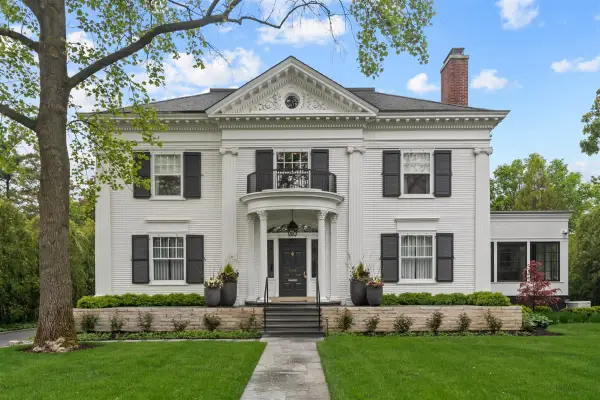 $6,850,000Pending6 beds 7 baths8,119 sq. ft.
$6,850,000Pending6 beds 7 baths8,119 sq. ft.149 Kenilworth Avenue, Kenilworth, IL 60043
MLS# 12384169Listed by: @PROPERTIES CHRISTIE'S INTERNATIONAL REAL ESTATE $2,999,000Pending7 beds 6 baths4,880 sq. ft.
$2,999,000Pending7 beds 6 baths4,880 sq. ft.330 Abbotsford Road, Kenilworth, IL 60043
MLS# 12417923Listed by: COMPASS
