1441 Forest Road, La Grange Park, IL 60526
Local realty services provided by:Better Homes and Gardens Real Estate Star Homes
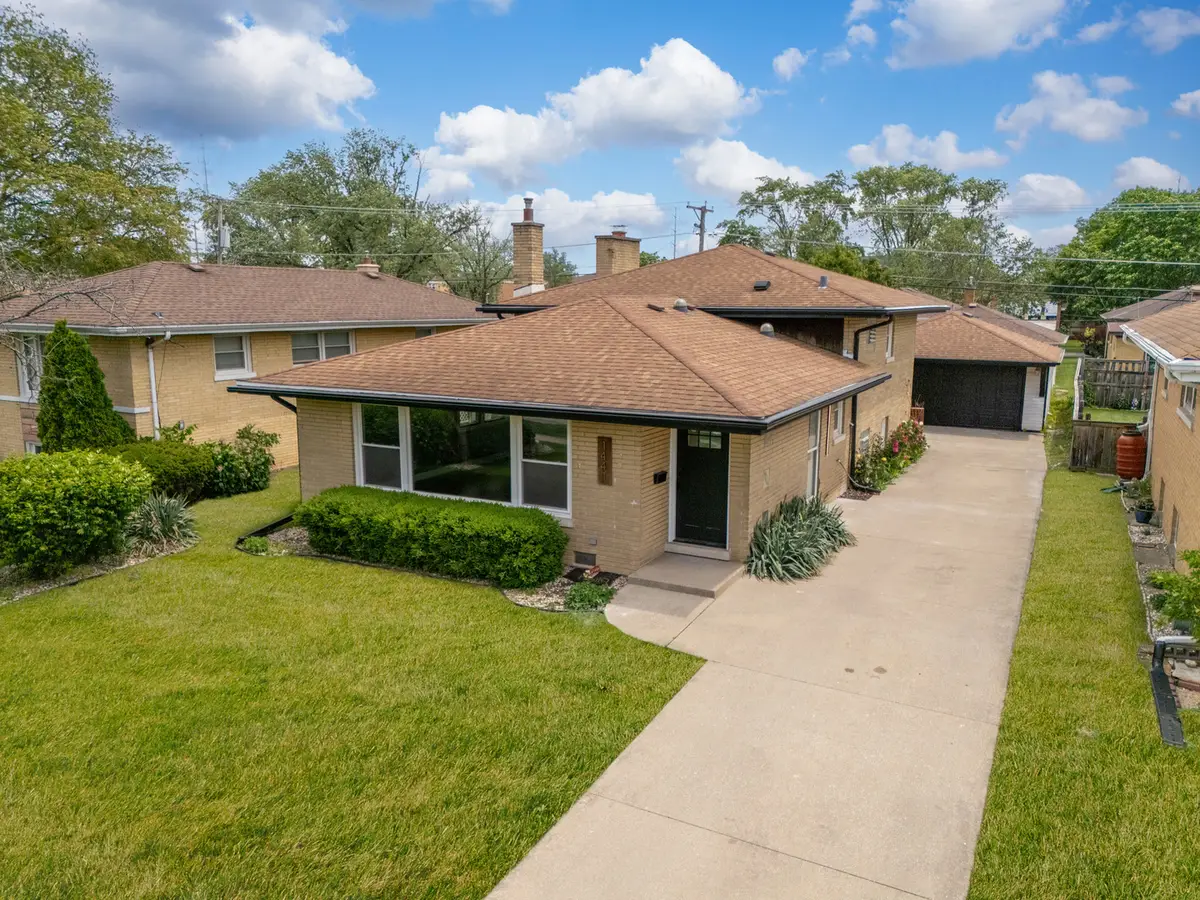
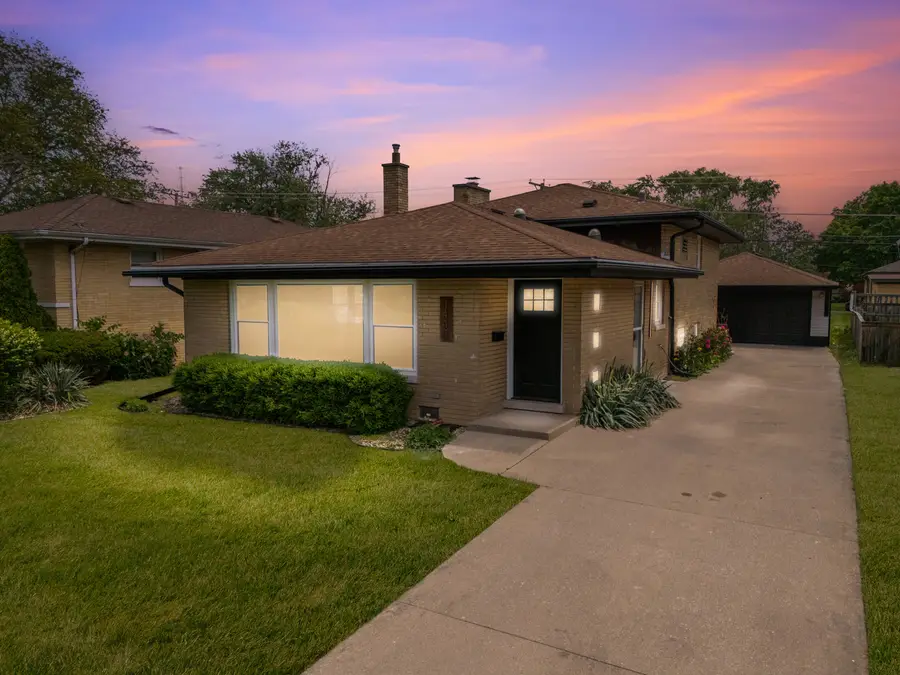
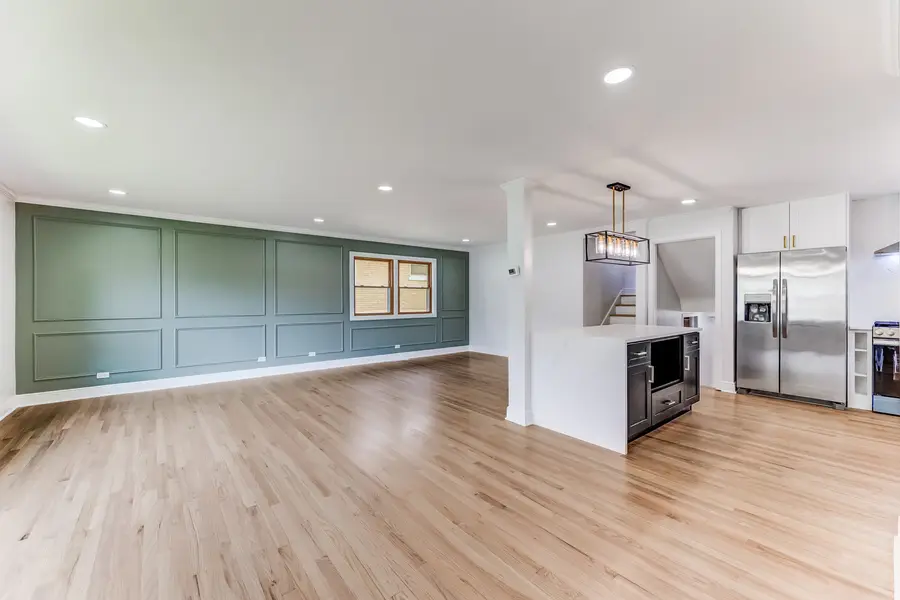
1441 Forest Road,La Grange Park, IL 60526
$518,000
- 3 Beds
- 2 Baths
- 1,675 sq. ft.
- Single family
- Pending
Listed by:rogelio carrera
Office:avenue properties chicago
MLS#:12405874
Source:MLSNI
Price summary
- Price:$518,000
- Price per sq. ft.:$309.25
About this home
Look no further, the home you have been waiting for has arrived! This beautiful split level in the heart of La Grange Park has been renovated with modern finishes throughout while still feeling like your at home from the moment you walk in. This one-of-a-kind home comes with gorgeous, refinished hardwood floors, a marvelous kitchen that was completely renovated= with a huge kitchen island, three spacious bedrooms along with two stunning bathrooms that were rebuilt from the ground up and a family room with a fireplace and an immense amount of space ready to be turned into anything your imagination can conjure. The outside of the home offers just as much as the inside, not only do you have an enormous 5 car driveway leading directly into your 2.5 car garage, a cement slab in your backyard ready to be turned into the perfect space for summer nights, but La Grange Park also has award winning schools, a high safety rating all the while being minutes away from downtown La Grange where you can find anything from delicious restaurants and desserts to a movie theater and shopping plazas making this the perfect place for any family.
Contact an agent
Home facts
- Year built:1962
- Listing Id #:12405874
- Added:70 day(s) ago
- Updated:August 14, 2025 at 04:35 PM
Rooms and interior
- Bedrooms:3
- Total bathrooms:2
- Full bathrooms:2
- Living area:1,675 sq. ft.
Heating and cooling
- Cooling:Central Air
- Heating:Forced Air, Natural Gas
Structure and exterior
- Roof:Asphalt
- Year built:1962
- Building area:1,675 sq. ft.
Schools
- High school:Lyons Twp High School
- Middle school:Park Junior High School
- Elementary school:Forest Road Elementary School
Utilities
- Water:Lake Michigan, Public
- Sewer:Public Sewer
Finances and disclosures
- Price:$518,000
- Price per sq. ft.:$309.25
- Tax amount:$9,113 (2023)
New listings near 1441 Forest Road
- New
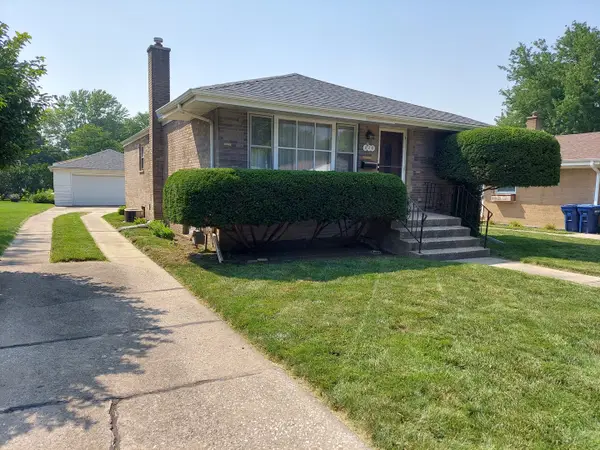 $369,999Active3 beds 1 baths1,141 sq. ft.
$369,999Active3 beds 1 baths1,141 sq. ft.326 Kemman Avenue, La Grange Park, IL 60526
MLS# 12436876Listed by: OPTION PREMIER LLC 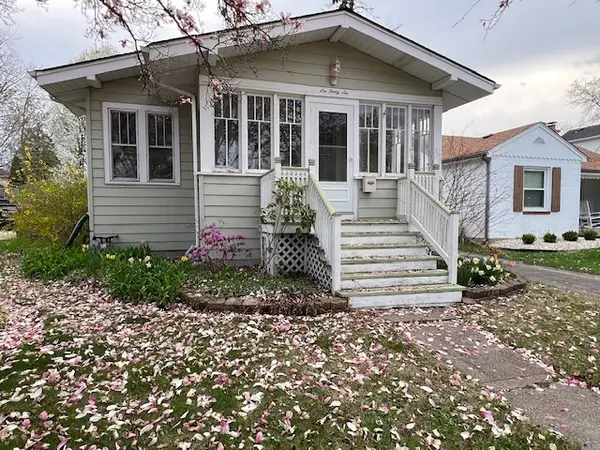 $479,000Active2 beds 1 baths975 sq. ft.
$479,000Active2 beds 1 baths975 sq. ft.636 N Stone Avenue, La Grange Park, IL 60526
MLS# 12384195Listed by: @PROPERTIES CHRISTIE'S INTERNATIONAL REAL ESTATE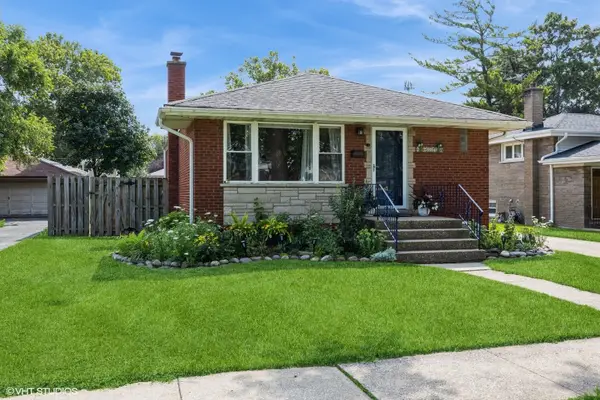 $399,000Pending4 beds 2 baths1,700 sq. ft.
$399,000Pending4 beds 2 baths1,700 sq. ft.309 Newberry Avenue, La Grange Park, IL 60526
MLS# 12429407Listed by: @PROPERTIES CHRISTIE'S INTERNATIONAL REAL ESTATE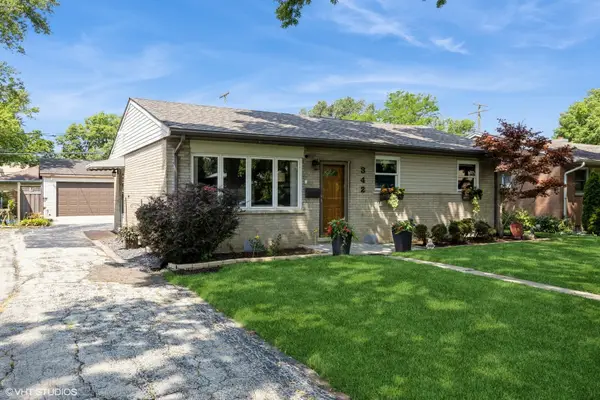 $299,900Active3 beds 1 baths963 sq. ft.
$299,900Active3 beds 1 baths963 sq. ft.342 Newberry Avenue, La Grange Park, IL 60526
MLS# 12426874Listed by: COLDWELL BANKER REALTY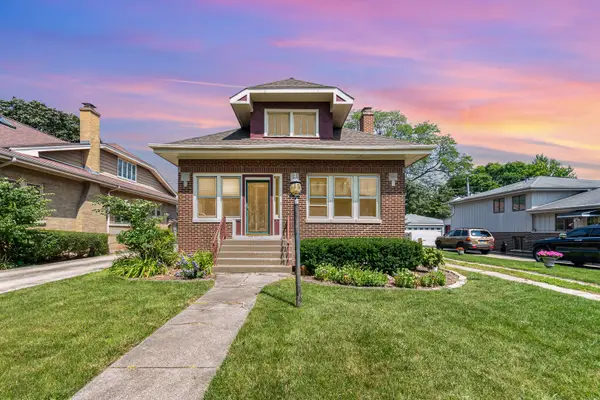 $339,900Pending2 beds 2 baths1,152 sq. ft.
$339,900Pending2 beds 2 baths1,152 sq. ft.811 Robinhood Lane, La Grange Park, IL 60526
MLS# 12420868Listed by: WHEATLAND REALTY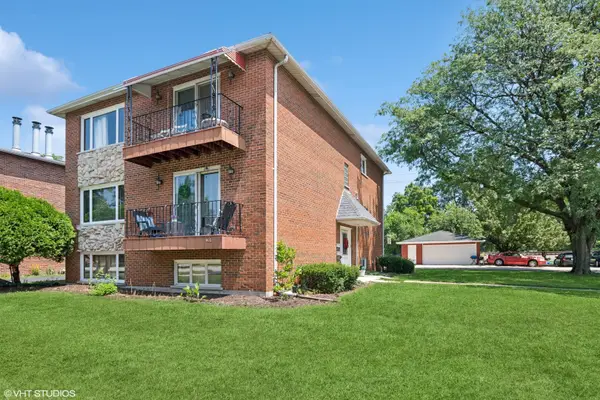 $499,900Pending6 beds 4 baths
$499,900Pending6 beds 4 baths801 Barnsdale Road, La Grange Park, IL 60526
MLS# 12424741Listed by: @PROPERTIES CHRISTIE'S INTERNATIONAL REAL ESTATE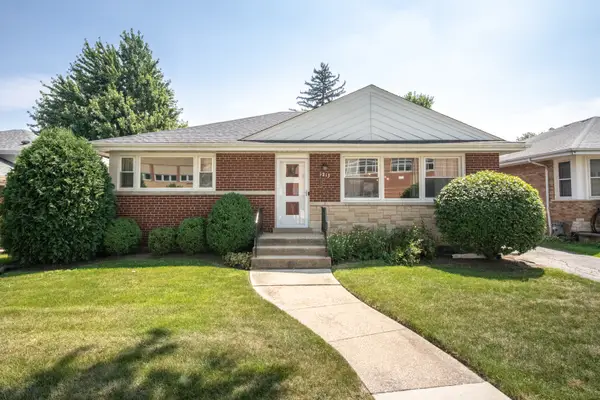 $465,000Pending3 beds 2 baths1,500 sq. ft.
$465,000Pending3 beds 2 baths1,500 sq. ft.1213 Raymond Avenue, La Grange Park, IL 60526
MLS# 12422846Listed by: PLATINUM PARTNERS REALTORS $325,000Pending2 beds 2 baths1,482 sq. ft.
$325,000Pending2 beds 2 baths1,482 sq. ft.1250 Forest Road, La Grange Park, IL 60526
MLS# 12418032Listed by: BAIRD & WARNER FOX VALLEY - GENEVA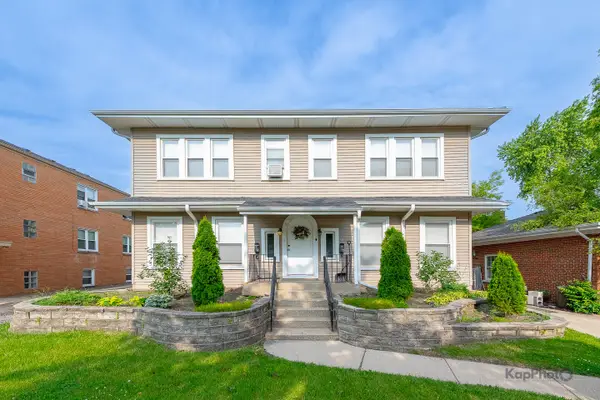 $599,000Active4 beds 3 baths
$599,000Active4 beds 3 baths818 N La Grange Road, La Grange Park, IL 60526
MLS# 12397475Listed by: CENTURY 21 S.G.R., INC.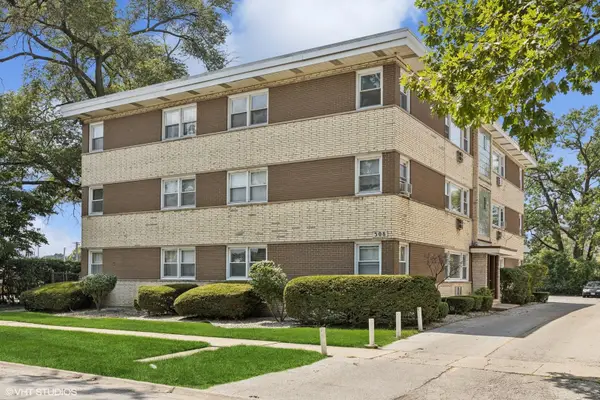 $155,000Pending2 beds 1 baths700 sq. ft.
$155,000Pending2 beds 1 baths700 sq. ft.308 Beach Avenue #1C, La Grange Park, IL 60526
MLS# 12428433Listed by: @PROPERTIES CHRISTIE'S INTERNATIONAL REAL ESTATE
