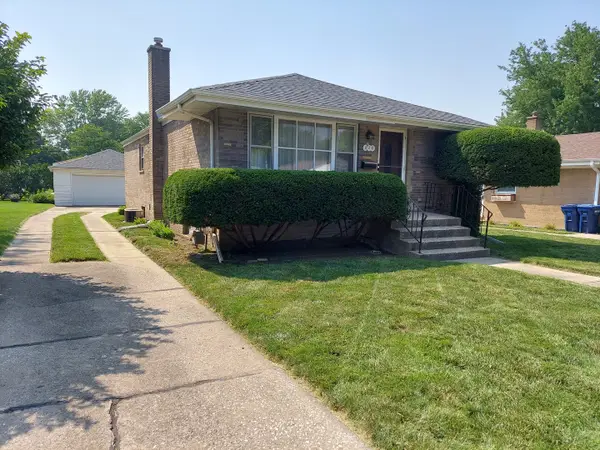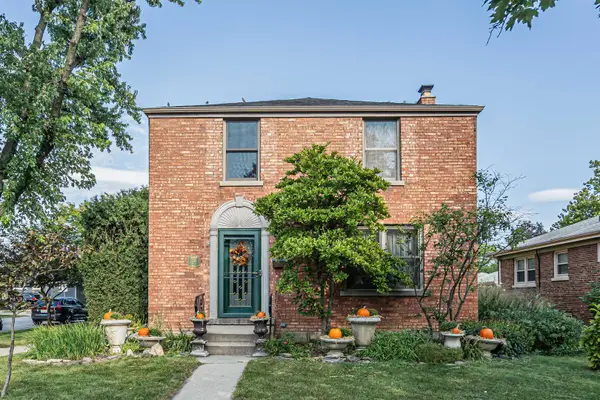312 W Harding Avenue, La Grange Park, IL 60526
Local realty services provided by:Better Homes and Gardens Real Estate Star Homes
Listed by:kara kennedy o'connell
Office:@properties christie's international real estate
MLS#:12469092
Source:MLSNI
Price summary
- Price:$835,000
- Price per sq. ft.:$416.04
About this home
Beautifully designed newer custom-built 3 bedroom, 2.1 bath farmhouse in the highly sought-after Harding Woods area of La Grange Park. This inviting home offers so many must-have features, including a first-floor family room, mudroom, primary en-suite, and convenient second-floor laundry. The welcoming front porch opens to a light-filled foyer with a charming built-in bench, while the open staircase and abundance of windows flood the first floor with natural light. The open floor plan centers around a stunning kitchen with white inset cabinetry, subway tile backsplash, an island, and all stainless steel appliances-perfect for both everyday living and entertaining. Gleaming hardwood floors, substantial millwork, neutral paint tones, and thoughtful built-ins enhance the timeless style throughout. Upstairs, you'll find three generously sized bedrooms with custom closets and a spacious primary en-suite. The deep-pour finished basement is a true bonus, offering versatile living spaces plus roughed-in plumbing for an additional full bath-perfect for future expansion. This picturesque home blends seamlessly with the character of the neighborhood while providing the comfort and peace of mind of modern amenities such as updated electric and plumbing. Don't miss your chance to call this Harding Woods gem your own!
Contact an agent
Home facts
- Year built:2008
- Listing ID #:12469092
- Added:7 day(s) ago
- Updated:September 25, 2025 at 01:28 PM
Rooms and interior
- Bedrooms:3
- Total bathrooms:3
- Full bathrooms:2
- Half bathrooms:1
- Living area:2,007 sq. ft.
Heating and cooling
- Cooling:Central Air
- Heating:Forced Air, Natural Gas
Structure and exterior
- Roof:Asphalt
- Year built:2008
- Building area:2,007 sq. ft.
Schools
- High school:Lyons Twp High School
- Middle school:Park Junior High School
- Elementary school:Ogden Ave Elementary School
Utilities
- Water:Lake Michigan
- Sewer:Public Sewer
Finances and disclosures
- Price:$835,000
- Price per sq. ft.:$416.04
- Tax amount:$13,523 (2023)
New listings near 312 W Harding Avenue
- Open Sat, 11am to 1pmNew
 $378,000Active2 beds 1 baths1,273 sq. ft.
$378,000Active2 beds 1 baths1,273 sq. ft.1427 Cleveland Avenue, La Grange Park, IL 60526
MLS# 12478462Listed by: REDFIN CORPORATION - New
 $345,000Active3 beds 1 baths1,074 sq. ft.
$345,000Active3 beds 1 baths1,074 sq. ft.314 E 31st Street, La Grange Park, IL 60526
MLS# 12477946Listed by: ALL COUNTY FOX VALLEY PROPERTY MANAGEMENT - New
 $350,000Active3 beds 1 baths1,141 sq. ft.
$350,000Active3 beds 1 baths1,141 sq. ft.326 Kemman Avenue, La Grange Park, IL 60526
MLS# 12473958Listed by: OPTION PREMIER LLC  $595,000Pending4 beds 3 baths2,251 sq. ft.
$595,000Pending4 beds 3 baths2,251 sq. ft.1245 Morgan Avenue, La Grange Park, IL 60526
MLS# 12323204Listed by: BERKSHIRE HATHAWAY HOMESERVICES CHICAGO- New
 $175,000Active1 beds 1 baths850 sq. ft.
$175,000Active1 beds 1 baths850 sq. ft.1427 Homestead Road, La Grange Park, IL 60526
MLS# 12473064Listed by: EXIT REAL ESTATE PARTNERS  $525,000Pending4 beds 2 baths1,971 sq. ft.
$525,000Pending4 beds 2 baths1,971 sq. ft.929 Sherwood Road, La Grange Park, IL 60526
MLS# 12470769Listed by: KELLER WILLIAMS PREFERRED RLTY $499,000Pending3 beds 2 baths1,380 sq. ft.
$499,000Pending3 beds 2 baths1,380 sq. ft.205 Huntington Court, La Grange Park, IL 60526
MLS# 12465983Listed by: REDFIN CORPORATION $1,499,900Pending5 beds 4 baths
$1,499,900Pending5 beds 4 baths31 Richmond Avenue, La Grange Park, IL 60526
MLS# 12468443Listed by: AMERICORP, LTD $687,500Active3 beds 2 baths1,952 sq. ft.
$687,500Active3 beds 2 baths1,952 sq. ft.737 N Spring Avenue, La Grange Park, IL 60526
MLS# 12453570Listed by: COLDWELL BANKER REALTY
