314 E 31st Street, La Grange Park, IL 60526
Local realty services provided by:Better Homes and Gardens Real Estate Connections
314 E 31st Street,La Grange Park, IL 60526
$330,000
- 3 Beds
- 1 Baths
- 1,074 sq. ft.
- Single family
- Active
Listed by: timothy obrien, sandra grove
Office: all county fox valley property management
MLS#:12477946
Source:MLSNI
Price summary
- Price:$330,000
- Price per sq. ft.:$307.26
About this home
Perfect for families or first-time buyers, this move-in-ready gem combines modern upgrades with classic charm! Welcome to 314 E 31st St, La Grange Park, IL 60526 - a beautifully updated 3-bedroom, 1-bathroom home in the heart of La Grange Park, served by the award-winning Lyons Township High School. This home features 3 bedrooms and 1 fully updated bathroom (updated September 2025), a modern kitchen, equipped with brand-new stainless-steel refrigerator and stove (September 2025). Furnace 2015, Air Conditioner and Hot Water Heater 2018. Roof 2012, Garage Roof 2022. Solar Panels. The large backyard features a privacy fence, perfect for entertaining or relaxing, complete with a 2-car detached garage and side drive for ample parking. Steps away from shopping, restaurants, public transportation, and major highways for an easy commute to Chicago. This home is a rare find in La Grange Park, offering modern updates, a spacious lot, and unbeatable access to local amenities. Don't miss your chance to own this inviting property in a sought-after neighborhood! Schedule a showing today to experience all that 314 E 31st St has to offer!
Contact an agent
Home facts
- Year built:1954
- Listing ID #:12477946
- Added:48 day(s) ago
- Updated:November 11, 2025 at 12:01 PM
Rooms and interior
- Bedrooms:3
- Total bathrooms:1
- Full bathrooms:1
- Living area:1,074 sq. ft.
Heating and cooling
- Cooling:Central Air
- Heating:Forced Air, Natural Gas
Structure and exterior
- Year built:1954
- Building area:1,074 sq. ft.
- Lot area:0.15 Acres
Schools
- High school:Lyons Twp High School
- Middle school:Park Junior High School
- Elementary school:Forest Road Elementary School
Utilities
- Water:Public
- Sewer:Public Sewer
Finances and disclosures
- Price:$330,000
- Price per sq. ft.:$307.26
- Tax amount:$6,304 (2023)
New listings near 314 E 31st Street
 $399,000Pending3 beds 2 baths1,333 sq. ft.
$399,000Pending3 beds 2 baths1,333 sq. ft.601 Homestead Road, La Grange Park, IL 60526
MLS# 12509360Listed by: @PROPERTIES CHRISTIE'S INTERNATIONAL REAL ESTATE- New
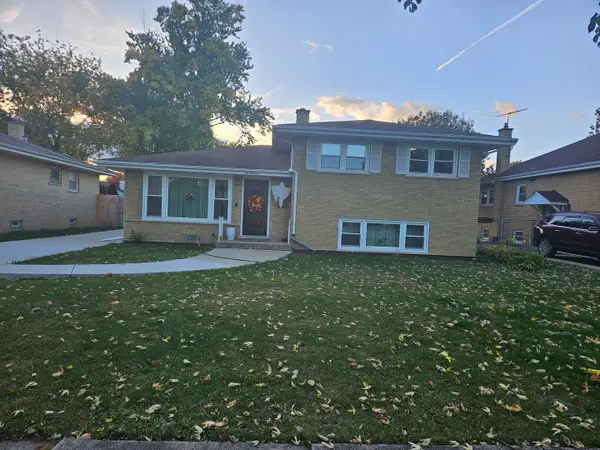 $550,000Active3 beds 2 baths1,224 sq. ft.
$550,000Active3 beds 2 baths1,224 sq. ft.614 Forest Road, La Grange Park, IL 60526
MLS# 12510843Listed by: KALE REALTY 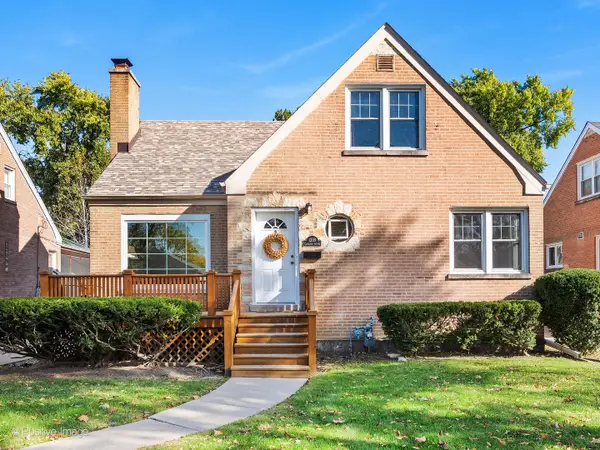 $465,000Pending5 beds 2 baths1,866 sq. ft.
$465,000Pending5 beds 2 baths1,866 sq. ft.1209 Cleveland Avenue, La Grange Park, IL 60526
MLS# 12495906Listed by: @PROPERTIES CHRISTIE'S INTERNATIONAL REAL ESTATE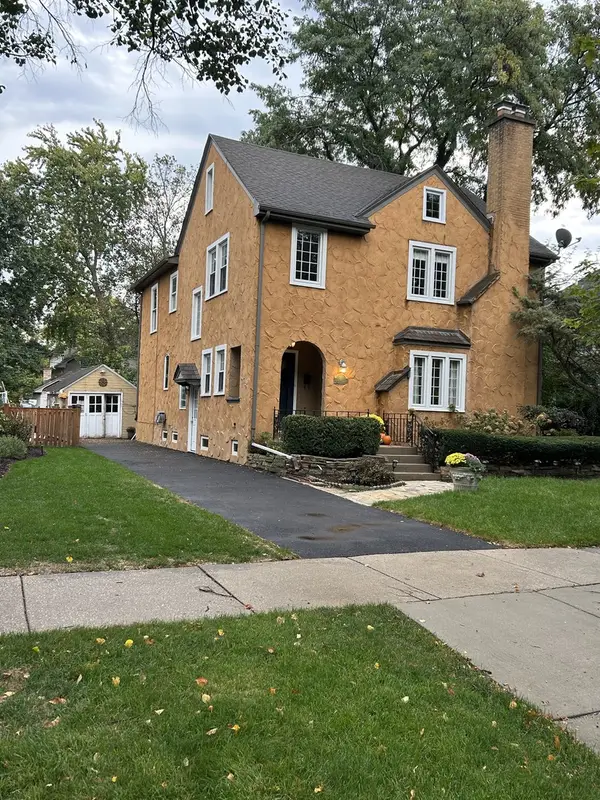 $735,000Active5 beds 3 baths3,100 sq. ft.
$735,000Active5 beds 3 baths3,100 sq. ft.425 N Catherine Avenue, La Grange Park, IL 60526
MLS# 12498820Listed by: REMAX LEGENDS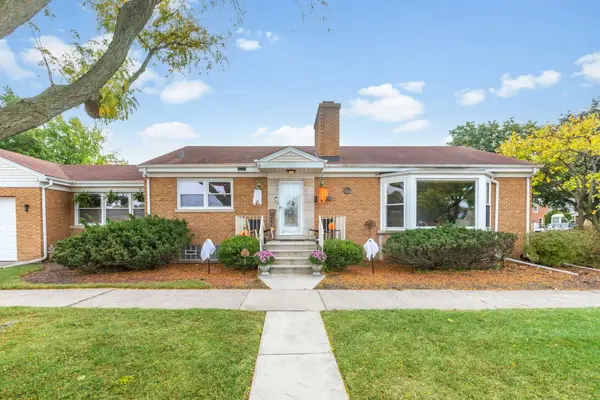 $450,000Active3 beds 3 baths1,420 sq. ft.
$450,000Active3 beds 3 baths1,420 sq. ft.1445 Morgan Avenue, La Grange Park, IL 60526
MLS# 12437403Listed by: COLDWELL BANKER REALTY $172,000Pending1 beds 1 baths850 sq. ft.
$172,000Pending1 beds 1 baths850 sq. ft.1427 Homestead Road, La Grange Park, IL 60526
MLS# 12473064Listed by: EXIT REAL ESTATE PARTNERS $499,000Pending3 beds 2 baths1,380 sq. ft.
$499,000Pending3 beds 2 baths1,380 sq. ft.205 Huntington Court, La Grange Park, IL 60526
MLS# 12465983Listed by: REDFIN CORPORATION $995,000Pending5 beds 6 baths3,642 sq. ft.
$995,000Pending5 beds 6 baths3,642 sq. ft.213 Pine Tree Lane, La Grange Park, IL 60526
MLS# 12465701Listed by: COLDWELL BANKER REALTY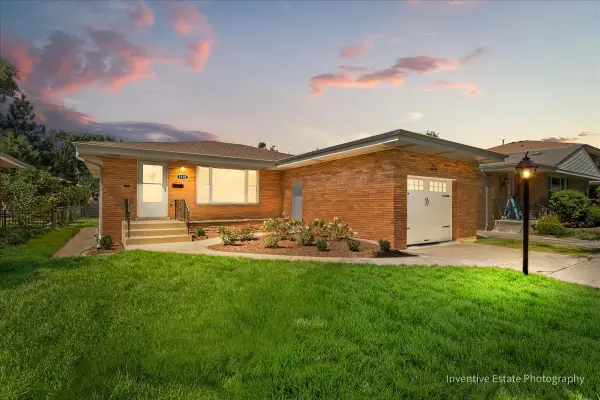 $549,900Active3 beds 2 baths2,000 sq. ft.
$549,900Active3 beds 2 baths2,000 sq. ft.1132 Community Drive, La Grange Park, IL 60526
MLS# 12480189Listed by: @PROPERTIES CHRISTIE'S INTERNATIONAL REAL ESTATE
