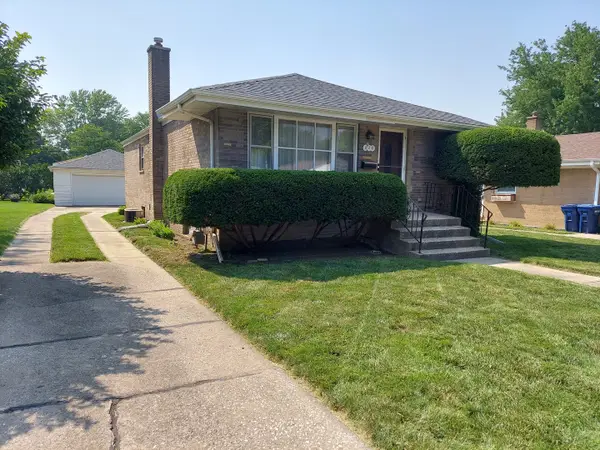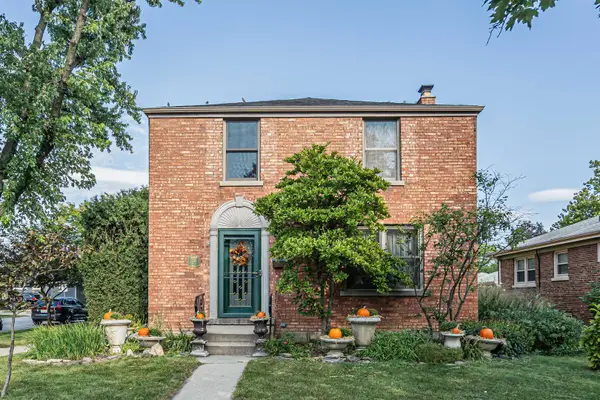929 Sherwood Road, La Grange Park, IL 60526
Local realty services provided by:Better Homes and Gardens Real Estate Connections
929 Sherwood Road,La Grange Park, IL 60526
$525,000
- 4 Beds
- 2 Baths
- 1,971 sq. ft.
- Single family
- Pending
Listed by:timothy good
Office:keller williams preferred rlty
MLS#:12470769
Source:MLSNI
Price summary
- Price:$525,000
- Price per sq. ft.:$266.36
About this home
Enter into a thoughtfully designed four-bedroom residence that blends comfort, functionality, and style across four distinct levels. The main floor welcomes you with an open-concept family and dining space, bathed in natural light from newly installed family room addition windows and a sliding glass doors that open to an expanded rear patio-ideal for entertaining or unwinding under the stars. The kitchen is a true centerpiece, featuring sleek quartz countertops, a spacious peninsula, and brand-new stainless appliances-all framed by abundant cabinetry for effortless organization. Rich hardwood flooring flows through the living and family rooms, accented by elegant crown molding for a touch of sophistication. Downstairs, a versatile rec room offers additional living space, complete with a full bath and utility room. Upstairs, you'll find four generous bedrooms, including two with newly installed flooring and easy access to a fully renovated bathroom. The attic has been professionally insulated, adding energy efficiency to the home's comfort. Outside, enjoy a fully fenced backyard with a storage shed and professionally landscaped grounds. The freshly painted exterior and newly built front porch add curb appeal, while the attached garage provides seamless access to the interior. With boiler heating and central air conditioning, you'll enjoy year-round climate control tailored to your preferences. This home is move-in ready and packed with updates from the past five years-every detail has been considered so you can simply settle in and enjoy. Top rated schools and close to shopping, dining, and transportation!
Contact an agent
Home facts
- Year built:1955
- Listing ID #:12470769
- Added:12 day(s) ago
- Updated:September 25, 2025 at 01:28 PM
Rooms and interior
- Bedrooms:4
- Total bathrooms:2
- Full bathrooms:2
- Living area:1,971 sq. ft.
Heating and cooling
- Cooling:Central Air
- Heating:Natural Gas
Structure and exterior
- Roof:Asphalt
- Year built:1955
- Building area:1,971 sq. ft.
- Lot area:0.14 Acres
Schools
- High school:Lyons Twp High School
- Middle school:Park Junior High School
- Elementary school:Forest Road Elementary School
Utilities
- Water:Lake Michigan
- Sewer:Public Sewer
Finances and disclosures
- Price:$525,000
- Price per sq. ft.:$266.36
- Tax amount:$8,435 (2023)
New listings near 929 Sherwood Road
- Open Sat, 11am to 1pmNew
 $378,000Active2 beds 1 baths1,273 sq. ft.
$378,000Active2 beds 1 baths1,273 sq. ft.1427 Cleveland Avenue, La Grange Park, IL 60526
MLS# 12478462Listed by: REDFIN CORPORATION - New
 $345,000Active3 beds 1 baths1,074 sq. ft.
$345,000Active3 beds 1 baths1,074 sq. ft.314 E 31st Street, La Grange Park, IL 60526
MLS# 12477946Listed by: ALL COUNTY FOX VALLEY PROPERTY MANAGEMENT  $835,000Pending3 beds 3 baths2,007 sq. ft.
$835,000Pending3 beds 3 baths2,007 sq. ft.312 W Harding Avenue, La Grange Park, IL 60526
MLS# 12469092Listed by: @PROPERTIES CHRISTIE'S INTERNATIONAL REAL ESTATE- New
 $350,000Active3 beds 1 baths1,141 sq. ft.
$350,000Active3 beds 1 baths1,141 sq. ft.326 Kemman Avenue, La Grange Park, IL 60526
MLS# 12473958Listed by: OPTION PREMIER LLC  $595,000Pending4 beds 3 baths2,251 sq. ft.
$595,000Pending4 beds 3 baths2,251 sq. ft.1245 Morgan Avenue, La Grange Park, IL 60526
MLS# 12323204Listed by: BERKSHIRE HATHAWAY HOMESERVICES CHICAGO- New
 $175,000Active1 beds 1 baths850 sq. ft.
$175,000Active1 beds 1 baths850 sq. ft.1427 Homestead Road, La Grange Park, IL 60526
MLS# 12473064Listed by: EXIT REAL ESTATE PARTNERS  $499,000Pending3 beds 2 baths1,380 sq. ft.
$499,000Pending3 beds 2 baths1,380 sq. ft.205 Huntington Court, La Grange Park, IL 60526
MLS# 12465983Listed by: REDFIN CORPORATION $1,499,900Pending5 beds 4 baths
$1,499,900Pending5 beds 4 baths31 Richmond Avenue, La Grange Park, IL 60526
MLS# 12468443Listed by: AMERICORP, LTD $687,500Active3 beds 2 baths1,952 sq. ft.
$687,500Active3 beds 2 baths1,952 sq. ft.737 N Spring Avenue, La Grange Park, IL 60526
MLS# 12453570Listed by: COLDWELL BANKER REALTY
