1140 S Stone Avenue, La Grange, IL 60525
Local realty services provided by:Better Homes and Gardens Real Estate Star Homes
1140 S Stone Avenue,La Grange, IL 60525
$749,000
- 3 Beds
- 3 Baths
- 2,036 sq. ft.
- Single family
- Pending
Listed by:lindsey paulus
Office:@properties christie's international real estate
MLS#:12471637
Source:MLSNI
Price summary
- Price:$749,000
- Price per sq. ft.:$367.88
About this home
Sellers have owned this surprisingly large home for over 40 years, yet it's been completely updated within the last 10 years! They've opened up the floor plan to create large spaces and great flow. The finishes are all high quality and you can feel that walking through - especially the newer solid oak doors throughout and refinished floors as well as the kitchen and bath finishes. Solid surface stone counter-tops throughout, quality stainless appliances, and more, make this red brick split level home on a beautiful block in the coveted Country Club area of La Grange one you won't want to miss. Fully fenced backyard with brick paver patio and double wide glass doors to kitchen area. Two car attached garage with epoxy floor is especially wonderful during those cold or rainy days. The mechanicals: High efficiency HVAC 2018, Hot water heater 2017; Tear off roof 2010. Enjoy close proximity to shopping and all of the great restaurants La Grange has to offer. Located in between both airports and easy access to the city via two La Grange train stops or I55, this is a commuters dream location. Within a two block walk to the public school and 1/2 block walk to the closest private school, mornings with elementary school aged kids will be a breeze! Come quick!
Contact an agent
Home facts
- Year built:1965
- Listing ID #:12471637
- Added:7 day(s) ago
- Updated:September 25, 2025 at 01:28 PM
Rooms and interior
- Bedrooms:3
- Total bathrooms:3
- Full bathrooms:2
- Half bathrooms:1
- Living area:2,036 sq. ft.
Heating and cooling
- Cooling:Central Air
- Heating:Forced Air, Natural Gas
Structure and exterior
- Roof:Asphalt
- Year built:1965
- Building area:2,036 sq. ft.
Schools
- High school:Lyons Twp High School
- Middle school:Wm F Gurrie Middle School
- Elementary school:Spring Ave Elementary School
Utilities
- Water:Lake Michigan
- Sewer:Public Sewer
Finances and disclosures
- Price:$749,000
- Price per sq. ft.:$367.88
- Tax amount:$12,949 (2023)
New listings near 1140 S Stone Avenue
- New
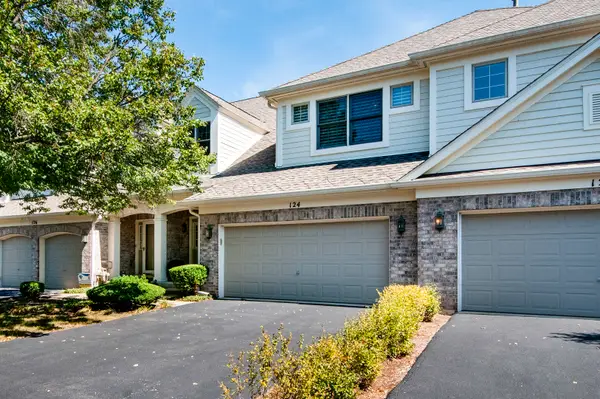 $565,000Active3 beds 3 baths2,124 sq. ft.
$565,000Active3 beds 3 baths2,124 sq. ft.124 Fairway Drive, La Grange, IL 60525
MLS# 12471569Listed by: RE/MAX PREMIER - Open Sat, 12 to 2pmNew
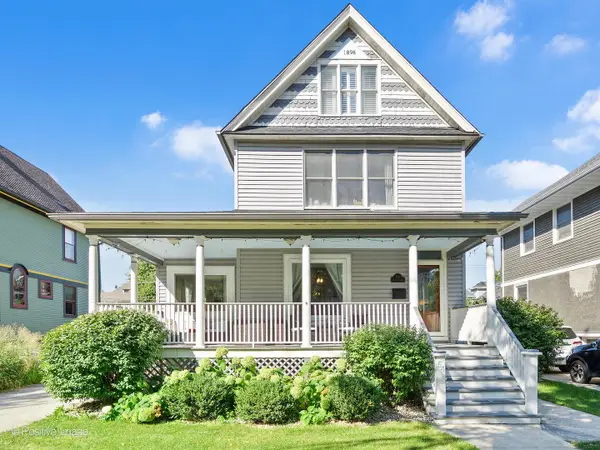 $774,900Active3 beds 3 baths2,205 sq. ft.
$774,900Active3 beds 3 baths2,205 sq. ft.54 N Ashland Avenue, La Grange, IL 60525
MLS# 12460620Listed by: COMPASS - New
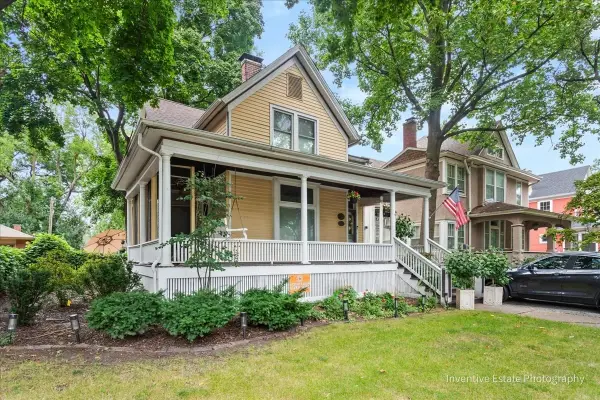 $550,000Active3 beds 2 baths1,552 sq. ft.
$550,000Active3 beds 2 baths1,552 sq. ft.430 S La Grange Road, La Grange, IL 60525
MLS# 12472527Listed by: COMPASS - Open Sat, 1 to 3pmNew
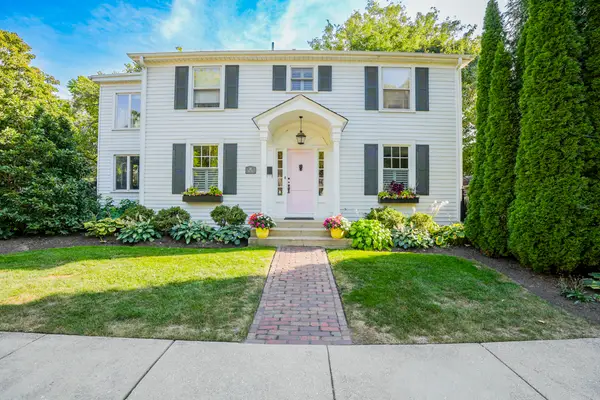 $979,500Active4 beds 3 baths2,825 sq. ft.
$979,500Active4 beds 3 baths2,825 sq. ft.48 N Park Road, La Grange, IL 60525
MLS# 12465651Listed by: BERKSHIRE HATHAWAY HOMESERVICES CHICAGO - New
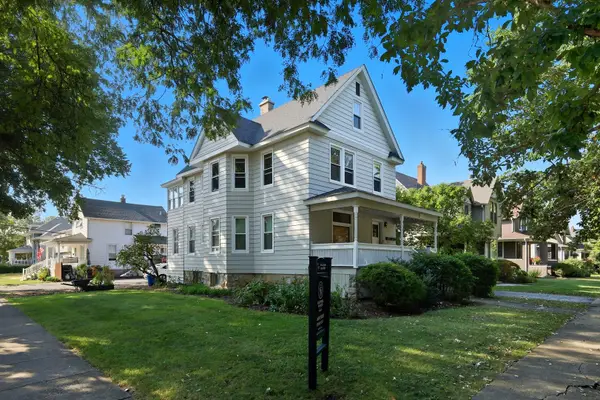 $695,000Active6 beds 4 baths
$695,000Active6 beds 4 baths709 Bell Avenue, La Grange, IL 60525
MLS# 12468509Listed by: COLDWELL BANKER REALTY - New
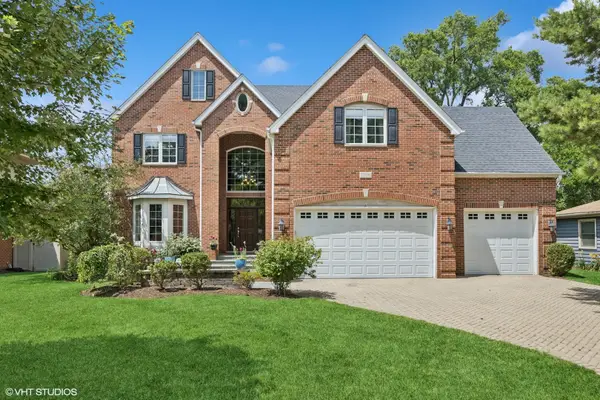 $1,099,000Active5 beds 5 baths4,581 sq. ft.
$1,099,000Active5 beds 5 baths4,581 sq. ft.1106 S Kensington Avenue, La Grange, IL 60525
MLS# 12475059Listed by: @PROPERTIES CHRISTIE'S INTERNATIONAL REAL ESTATE - New
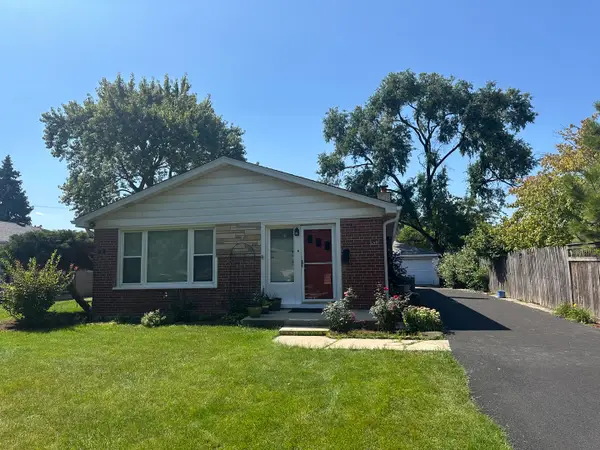 $369,000Active3 beds 1 baths1,313 sq. ft.
$369,000Active3 beds 1 baths1,313 sq. ft.510 S 6th Avenue, La Grange, IL 60525
MLS# 12466561Listed by: RE/MAX 10 - New
 $2,750,000Active5 beds 7 baths7,869 sq. ft.
$2,750,000Active5 beds 7 baths7,869 sq. ft.500 S Edgewood Avenue, La Grange, IL 60525
MLS# 12473246Listed by: @PROPERTIES CHRISTIE'S INTERNATIONAL REAL ESTATE  $319,000Pending3 beds 2 baths1,390 sq. ft.
$319,000Pending3 beds 2 baths1,390 sq. ft.1105 W Hillgrove Avenue #1105, La Grange, IL 60525
MLS# 12469941Listed by: COLDWELL BANKER REALTY
