48 N Park Road, La Grange, IL 60525
Local realty services provided by:Better Homes and Gardens Real Estate Connections
48 N Park Road,La Grange, IL 60525
$979,500
- 4 Beds
- 3 Baths
- 2,825 sq. ft.
- Single family
- Active
Upcoming open houses
- Sat, Sep 2701:00 pm - 03:00 pm
- Sun, Sep 2801:00 pm - 03:00 pm
Listed by:marty dunne
Office:berkshire hathaway homeservices chicago
MLS#:12465651
Source:MLSNI
Price summary
- Price:$979,500
- Price per sq. ft.:$346.73
About this home
Coveted West End location-Stroll to award-winning schools, vibrant restaurants and stores, and Metra from this 4-bedroom, 2.1-bath. The home features oak floors throughout, a living room with fireplace and sunroom/office, enlarged doorways for open flow, and a kitchen renovated in 2016 with stone counters, white cabinets, and brand-new dishwasher (2025). The basement was fully finished in 2012 with large rec room, private bedroom, and new full bath. The home was waterproofed in 2014 with new sump pump. Upstairs offers 4 spacious bedrooms with some additional rooms on floor 2 and 3. Major updates include: new A/C (2022), two hot water heaters (2020), washer/dryer (2016), and a well-maintained boiler. Windows are a mix of young replacements and original character. The yard is the showpiece-professionally landscaped with hydrangeas, arborvitae, rose garden, and stone fireplace. A custom indoor/outdoor bar with multiple TVs creates a one-of-a-kind entertaining space. Fenced yard, extra parking pad, and 1-car garage. A rare opportunity in La Grange's most desired neighborhood.
Contact an agent
Home facts
- Year built:1924
- Listing ID #:12465651
- Added:2 day(s) ago
- Updated:September 26, 2025 at 07:43 PM
Rooms and interior
- Bedrooms:4
- Total bathrooms:3
- Full bathrooms:2
- Half bathrooms:1
- Living area:2,825 sq. ft.
Heating and cooling
- Cooling:Central Air
- Heating:Natural Gas
Structure and exterior
- Year built:1924
- Building area:2,825 sq. ft.
Schools
- High school:Lyons Twp High School
- Middle school:Park Junior High School
- Elementary school:Ogden Ave Elementary School
Utilities
- Water:Public
- Sewer:Public Sewer
Finances and disclosures
- Price:$979,500
- Price per sq. ft.:$346.73
- Tax amount:$13,069 (2023)
New listings near 48 N Park Road
- New
 $425,000Active2 beds 2 baths1,500 sq. ft.
$425,000Active2 beds 2 baths1,500 sq. ft.17 S Madison Avenue, La Grange, IL 60525
MLS# 12481665Listed by: THE REALTY BROKERS LTD. - New
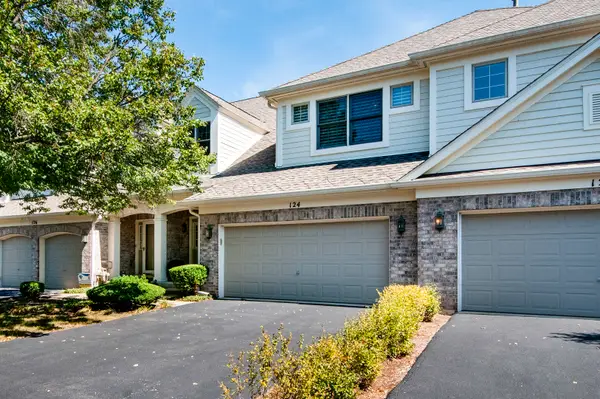 $565,000Active3 beds 3 baths2,124 sq. ft.
$565,000Active3 beds 3 baths2,124 sq. ft.124 Fairway Drive, La Grange, IL 60525
MLS# 12471569Listed by: RE/MAX PREMIER - Open Sat, 12 to 2pmNew
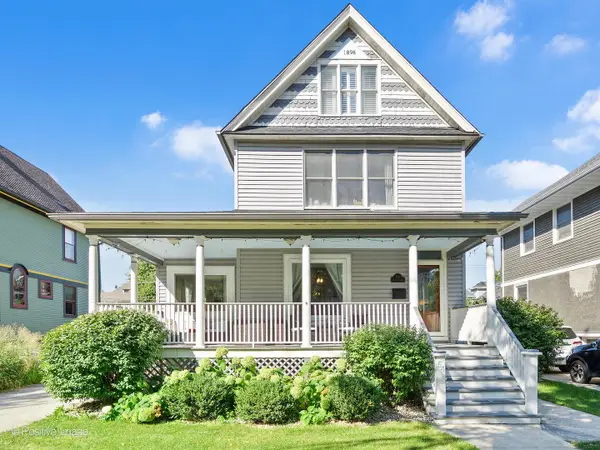 $774,900Active3 beds 3 baths2,205 sq. ft.
$774,900Active3 beds 3 baths2,205 sq. ft.54 N Ashland Avenue, La Grange, IL 60525
MLS# 12460620Listed by: COMPASS - New
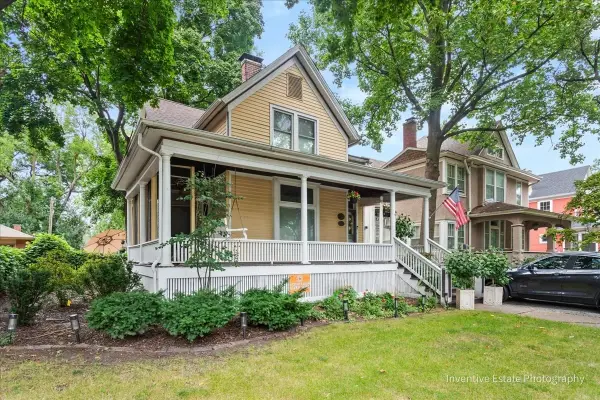 $550,000Active3 beds 2 baths1,552 sq. ft.
$550,000Active3 beds 2 baths1,552 sq. ft.430 S La Grange Road, La Grange, IL 60525
MLS# 12472527Listed by: COMPASS - New
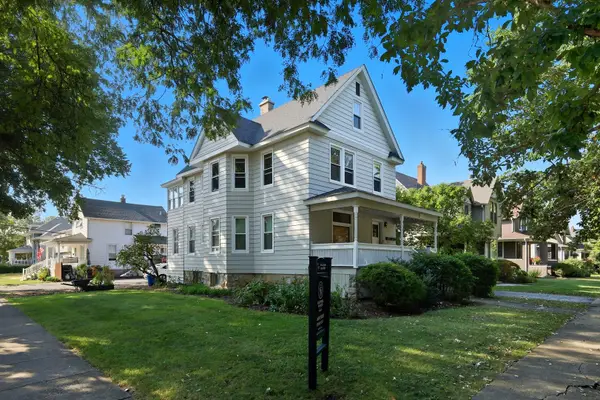 $695,000Active6 beds 4 baths
$695,000Active6 beds 4 baths709 Bell Avenue, La Grange, IL 60525
MLS# 12468509Listed by: COLDWELL BANKER REALTY 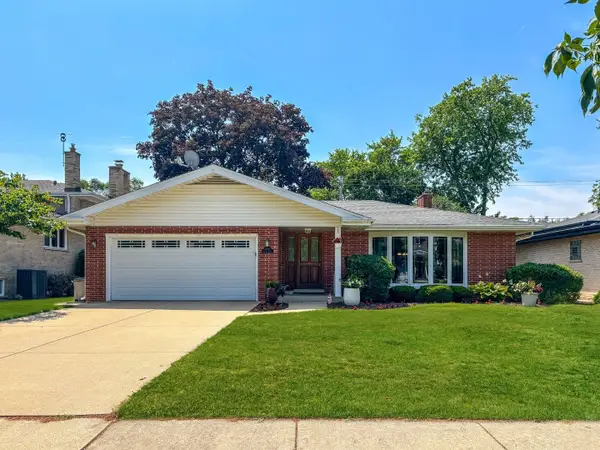 $749,000Pending3 beds 3 baths2,036 sq. ft.
$749,000Pending3 beds 3 baths2,036 sq. ft.1140 S Stone Avenue, La Grange, IL 60525
MLS# 12471637Listed by: @PROPERTIES CHRISTIE'S INTERNATIONAL REAL ESTATE- Open Sun, 12 to 2pmNew
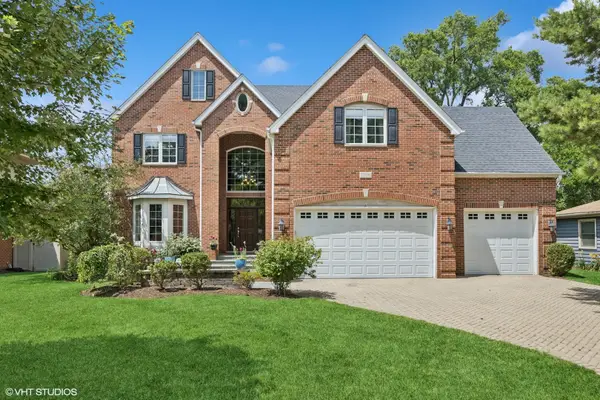 $1,099,000Active5 beds 5 baths4,581 sq. ft.
$1,099,000Active5 beds 5 baths4,581 sq. ft.1106 S Kensington Avenue, La Grange, IL 60525
MLS# 12475059Listed by: @PROPERTIES CHRISTIE'S INTERNATIONAL REAL ESTATE - New
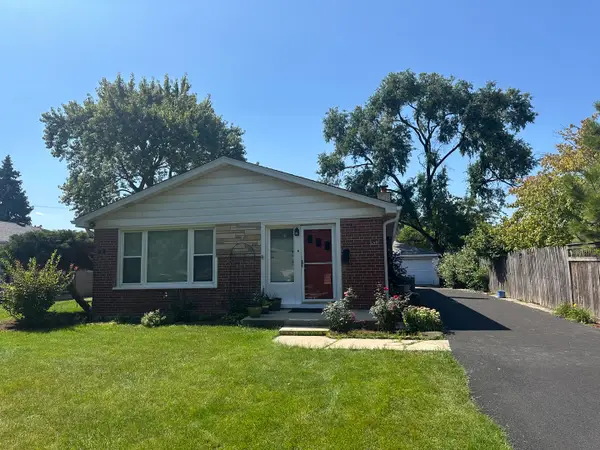 $369,000Active3 beds 1 baths1,313 sq. ft.
$369,000Active3 beds 1 baths1,313 sq. ft.510 S 6th Avenue, La Grange, IL 60525
MLS# 12466561Listed by: RE/MAX 10 - New
 $2,750,000Active5 beds 7 baths7,869 sq. ft.
$2,750,000Active5 beds 7 baths7,869 sq. ft.500 S Edgewood Avenue, La Grange, IL 60525
MLS# 12473246Listed by: @PROPERTIES CHRISTIE'S INTERNATIONAL REAL ESTATE
