430 S La Grange Road, La Grange, IL 60525
Local realty services provided by:Better Homes and Gardens Real Estate Connections
430 S La Grange Road,La Grange, IL 60525
$550,000
- 3 Beds
- 2 Baths
- 1,552 sq. ft.
- Single family
- Active
Listed by:ashley kaehn
Office:compass
MLS#:12472527
Source:MLSNI
Price summary
- Price:$550,000
- Price per sq. ft.:$354.38
About this home
Step into this classic Folk Victorian - on an enviable 50x200 lot - in La Grange Historic District. The interior is a perfect blend of thoughtfully maintained period details -- from the partial wraparound porch to the original trim, etched glass window detailing -- with modern updates, including an updated eat-in kitchen which flows into the dining room, a living room with fireplace, and a cozy den. Upstairs, three bedrooms including a primary with fireplace. 9 ft. ceilings, hardwood floors throughout. Partially finished basement ready for your improvements. Extra deep lot provides for a spacious back yard partial fencing, large deck and two car garage. Just a short walk to downtown shops, Lyons Township HS, Cossitt Elem, EBNSF Metra station and so much more.
Contact an agent
Home facts
- Year built:1893
- Listing ID #:12472527
- Added:1 day(s) ago
- Updated:September 25, 2025 at 01:28 PM
Rooms and interior
- Bedrooms:3
- Total bathrooms:2
- Full bathrooms:1
- Half bathrooms:1
- Living area:1,552 sq. ft.
Heating and cooling
- Cooling:Central Air
- Heating:Forced Air, Natural Gas
Structure and exterior
- Roof:Asphalt
- Year built:1893
- Building area:1,552 sq. ft.
- Lot area:0.61 Acres
Schools
- High school:Lyons Twp High School
- Middle school:Cossitt Avenue Elementary School
- Elementary school:Cossitt Avenue Elementary School
Utilities
- Water:Public
- Sewer:Public Sewer
Finances and disclosures
- Price:$550,000
- Price per sq. ft.:$354.38
- Tax amount:$12,547 (2023)
New listings near 430 S La Grange Road
- New
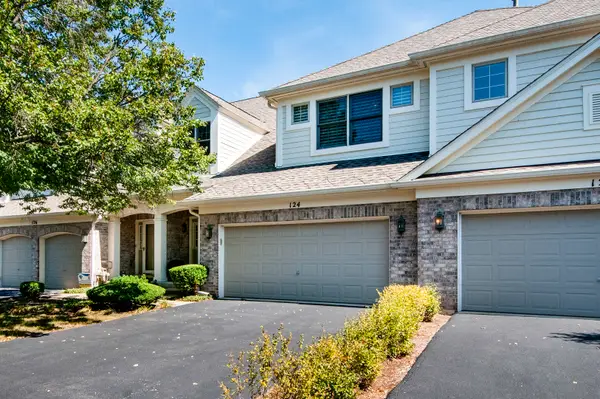 $565,000Active3 beds 3 baths2,124 sq. ft.
$565,000Active3 beds 3 baths2,124 sq. ft.124 Fairway Drive, La Grange, IL 60525
MLS# 12471569Listed by: RE/MAX PREMIER - Open Sat, 12 to 2pmNew
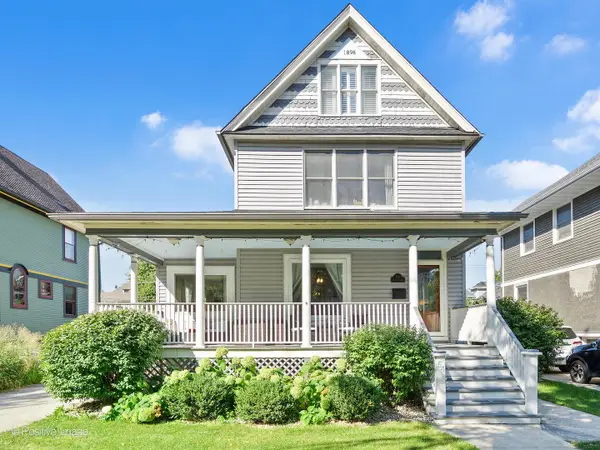 $774,900Active3 beds 3 baths2,205 sq. ft.
$774,900Active3 beds 3 baths2,205 sq. ft.54 N Ashland Avenue, La Grange, IL 60525
MLS# 12460620Listed by: COMPASS - New
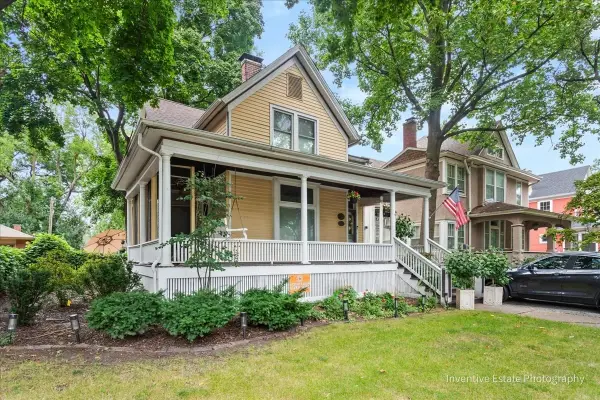 $550,000Active3 beds 2 baths1,552 sq. ft.
$550,000Active3 beds 2 baths1,552 sq. ft.430 S La Grange Road, La Grange, IL 60525
MLS# 12472527Listed by: COMPASS - Open Sat, 1 to 3pmNew
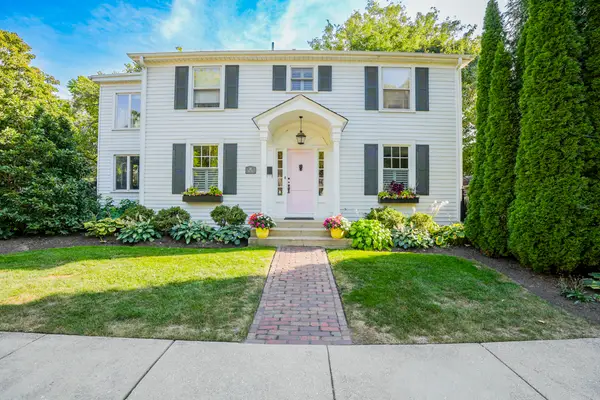 $979,500Active4 beds 3 baths2,825 sq. ft.
$979,500Active4 beds 3 baths2,825 sq. ft.48 N Park Road, La Grange, IL 60525
MLS# 12465651Listed by: BERKSHIRE HATHAWAY HOMESERVICES CHICAGO - New
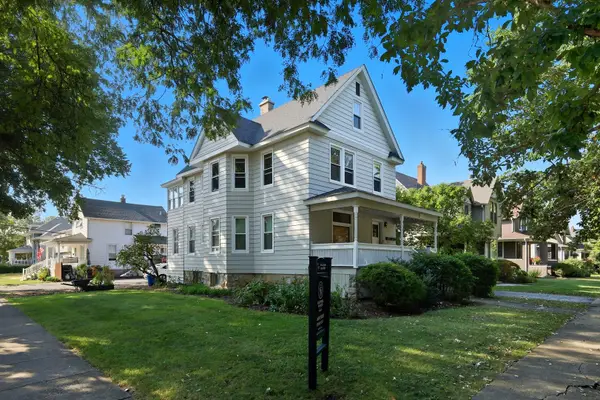 $695,000Active6 beds 4 baths
$695,000Active6 beds 4 baths709 Bell Avenue, La Grange, IL 60525
MLS# 12468509Listed by: COLDWELL BANKER REALTY 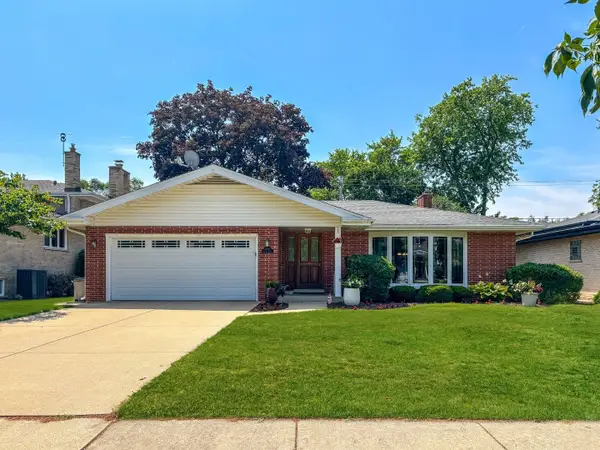 $749,000Pending3 beds 3 baths2,036 sq. ft.
$749,000Pending3 beds 3 baths2,036 sq. ft.1140 S Stone Avenue, La Grange, IL 60525
MLS# 12471637Listed by: @PROPERTIES CHRISTIE'S INTERNATIONAL REAL ESTATE- New
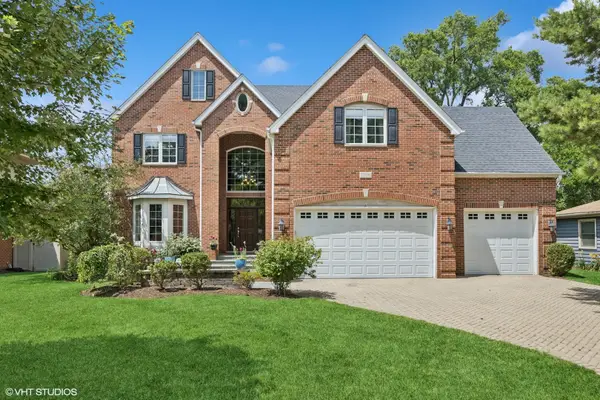 $1,099,000Active5 beds 5 baths4,581 sq. ft.
$1,099,000Active5 beds 5 baths4,581 sq. ft.1106 S Kensington Avenue, La Grange, IL 60525
MLS# 12475059Listed by: @PROPERTIES CHRISTIE'S INTERNATIONAL REAL ESTATE - New
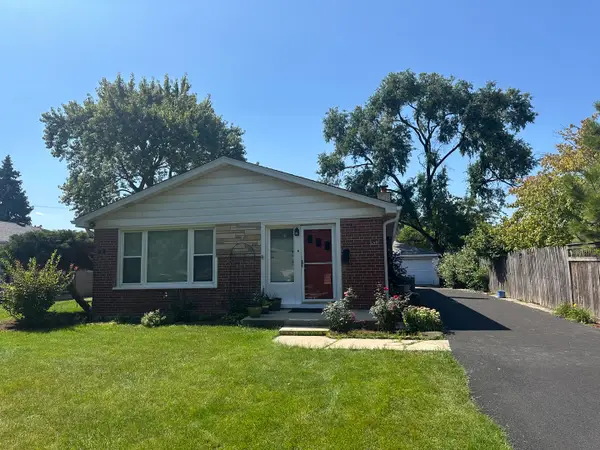 $369,000Active3 beds 1 baths1,313 sq. ft.
$369,000Active3 beds 1 baths1,313 sq. ft.510 S 6th Avenue, La Grange, IL 60525
MLS# 12466561Listed by: RE/MAX 10 - New
 $2,750,000Active5 beds 7 baths7,869 sq. ft.
$2,750,000Active5 beds 7 baths7,869 sq. ft.500 S Edgewood Avenue, La Grange, IL 60525
MLS# 12473246Listed by: @PROPERTIES CHRISTIE'S INTERNATIONAL REAL ESTATE  $319,000Pending3 beds 2 baths1,390 sq. ft.
$319,000Pending3 beds 2 baths1,390 sq. ft.1105 W Hillgrove Avenue #1105, La Grange, IL 60525
MLS# 12469941Listed by: COLDWELL BANKER REALTY
