33 N Stone Avenue, La Grange, IL 60525
Local realty services provided by:Better Homes and Gardens Real Estate Connections
33 N Stone Avenue,La Grange, IL 60525
$659,900
- 4 Beds
- 2 Baths
- 1,800 sq. ft.
- Single family
- Active
Listed by:carol hamm
Office:charles rutenberg realty of il
MLS#:12453768
Source:MLSNI
Price summary
- Price:$659,900
- Price per sq. ft.:$366.61
About this home
Enchanting vintage home located in the La Grange historic district. Outstanding location, walk to Metra train, and award-winning downtown LaGrange, including Trader Joes, walking distance to elementary, middle, and Lyons-Township High School. Close to expressways, allowing for easy access to enjoy Chicago's attractions, and conveniently located between Midway and O'Hare airports. Enter through the front enclosed 3-season porch and a recently painted 4-bedroom and 2-bath farm home. A formal dining room, living room, and kitchen on the first floor, along with a small office on the first floor, which could be a bedroom. The second-floor remodel in 2011, added additional bedrooms. All 4 bedrooms are upstairs, with a full bathroom. Hardwood floors throughout the first and second floors. The quaint kitchen overlooks a mature, private, fenced, and lovely landscaped backyard and brick paver patio, along with 2 2-car garage. Small garden with benches in front, perfect to sit and visit. This home checks off all the boxes that you've been looking for. Move in and enjoy the urban life in LaGrange!
Contact an agent
Home facts
- Year built:1896
- Listing ID #:12453768
- Added:1 day(s) ago
- Updated:September 04, 2025 at 11:43 AM
Rooms and interior
- Bedrooms:4
- Total bathrooms:2
- Full bathrooms:2
- Living area:1,800 sq. ft.
Heating and cooling
- Cooling:Central Air
- Heating:Natural Gas, Radiant, Radiator(s)
Structure and exterior
- Roof:Asphalt
- Year built:1896
- Building area:1,800 sq. ft.
Schools
- High school:Lyons Twp High School
Utilities
- Water:Public
- Sewer:Public Sewer
Finances and disclosures
- Price:$659,900
- Price per sq. ft.:$366.61
- Tax amount:$9,141 (2023)
New listings near 33 N Stone Avenue
- New
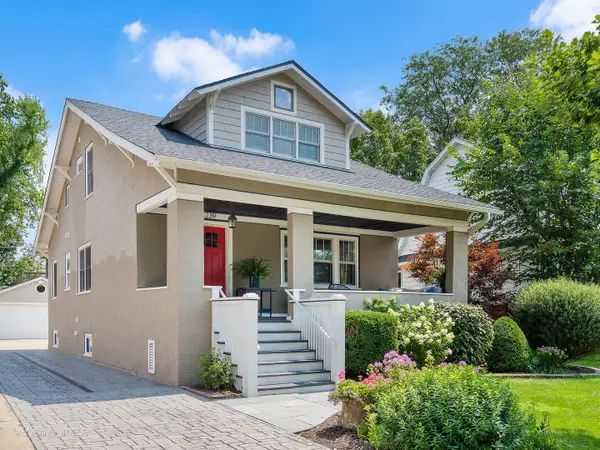 $785,000Active4 beds 3 baths1,790 sq. ft.
$785,000Active4 beds 3 baths1,790 sq. ft.239 9th Avenue, La Grange, IL 60525
MLS# 12456215Listed by: COMPASS - New
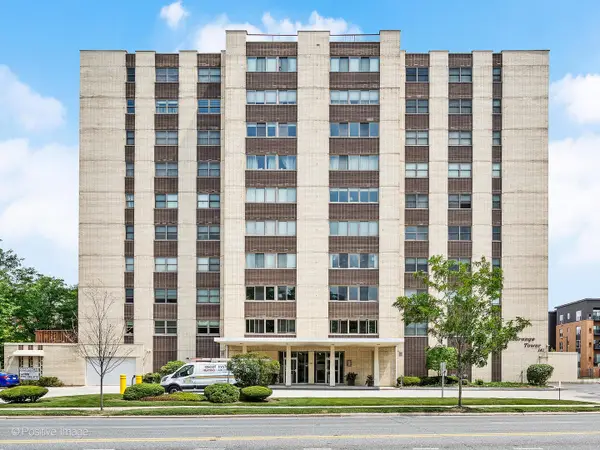 $219,900Active2 beds 2 baths1,250 sq. ft.
$219,900Active2 beds 2 baths1,250 sq. ft.141 N La Grange Road #905, La Grange, IL 60525
MLS# 12431546Listed by: RE/MAX PREMIER - New
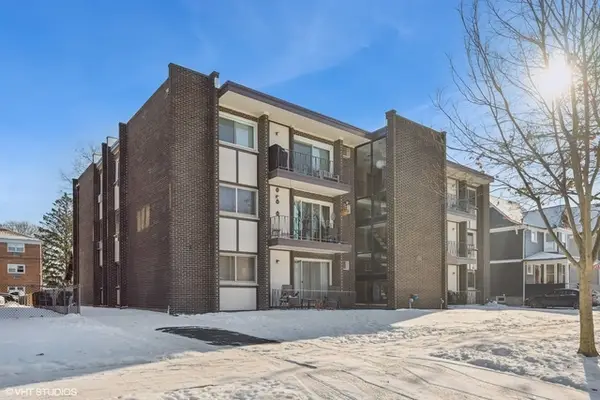 $234,900Active2 beds 2 baths1,100 sq. ft.
$234,900Active2 beds 2 baths1,100 sq. ft.27 S Waiola Avenue #103, La Grange, IL 60525
MLS# 12461051Listed by: @PROPERTIES CHRISTIE'S INTERNATIONAL REAL ESTATE - New
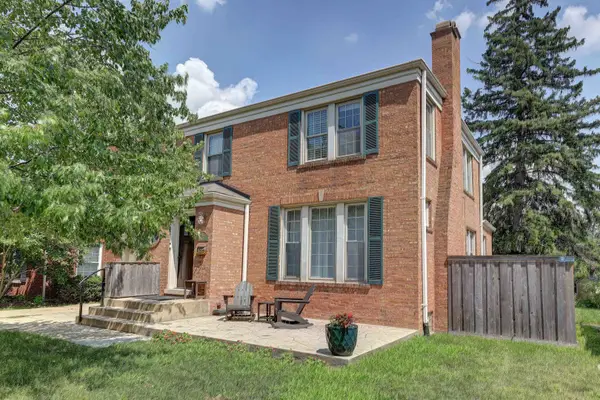 $599,900Active3 beds 2 baths1,518 sq. ft.
$599,900Active3 beds 2 baths1,518 sq. ft.509 S Brainard Avenue, La Grange, IL 60525
MLS# 12459544Listed by: COLDWELL BANKER STRATFORD PLACE - Open Sun, 1 to 3pmNew
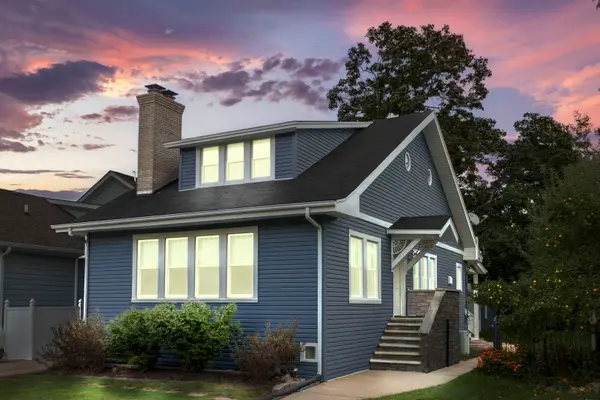 $599,000Active3 beds 3 baths2,295 sq. ft.
$599,000Active3 beds 3 baths2,295 sq. ft.405 S Gilbert Avenue, La Grange, IL 60625
MLS# 12411681Listed by: COLDWELL BANKER REALTY 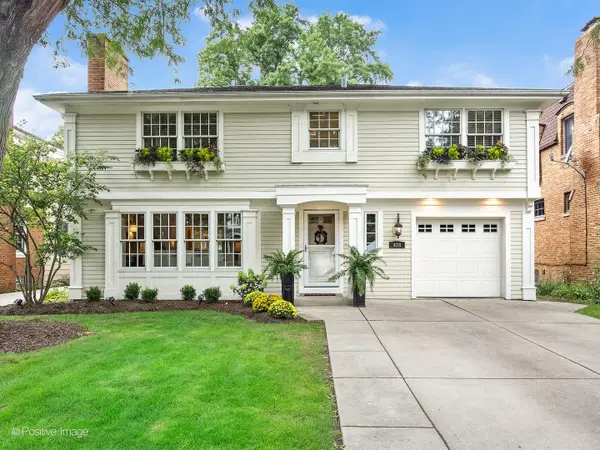 $899,900Pending4 beds 3 baths2,408 sq. ft.
$899,900Pending4 beds 3 baths2,408 sq. ft.428 S Edgewood Avenue, La Grange, IL 60525
MLS# 12444390Listed by: @PROPERTIES CHRISTIE'S INTERNATIONAL REAL ESTATE- New
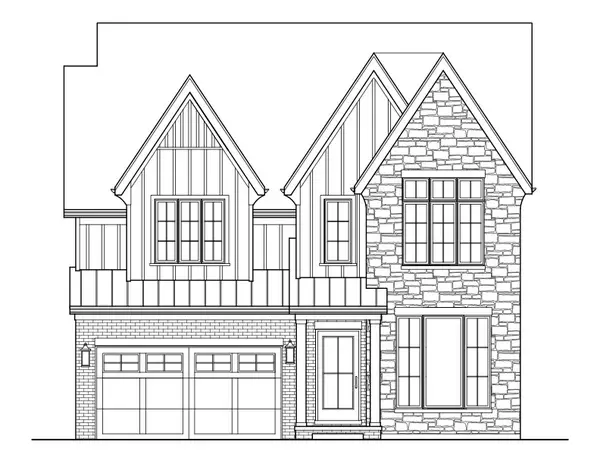 $1,699,000Active6 beds 6 baths4,000 sq. ft.
$1,699,000Active6 beds 6 baths4,000 sq. ft.413 S Kensington Avenue, La Grange, IL 60525
MLS# 12432149Listed by: RE/MAX ACTION 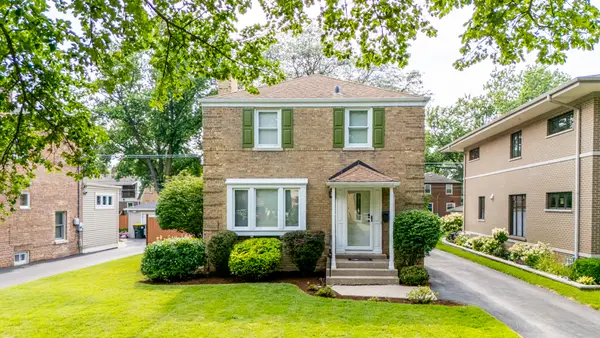 $550,000Pending3 beds 2 baths2,034 sq. ft.
$550,000Pending3 beds 2 baths2,034 sq. ft.616 S 10th Avenue, La Grange, IL 60525
MLS# 12453356Listed by: BERKSHIRE HATHAWAY HOMESERVICES CHICAGO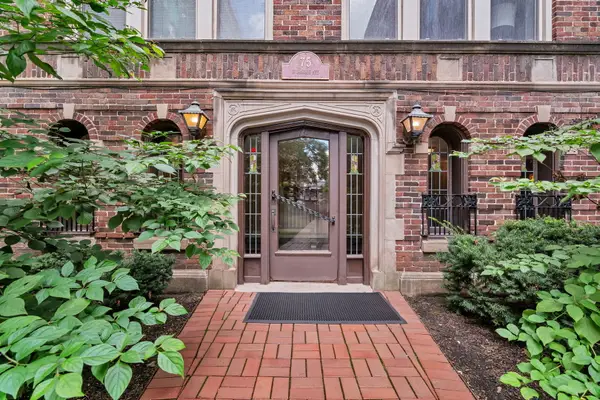 $219,000Active1 beds 1 baths765 sq. ft.
$219,000Active1 beds 1 baths765 sq. ft.75 E Harris Avenue #1E, La Grange, IL 60525
MLS# 12450654Listed by: LORI BONAREK REALTY
