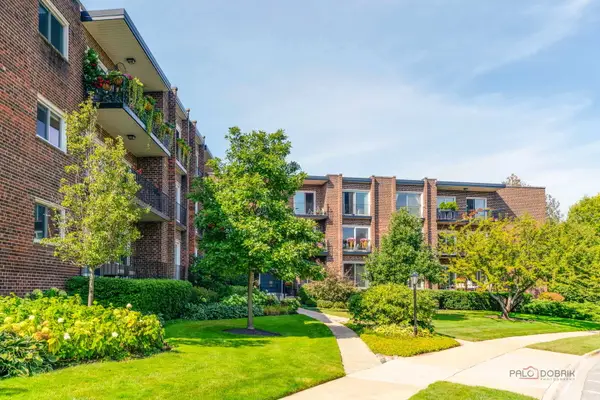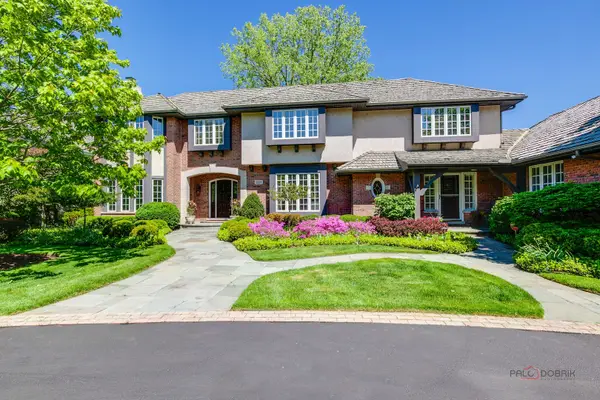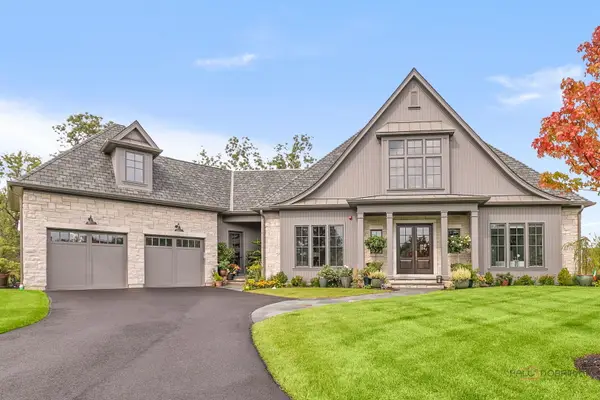1485 Abington Cambs Drive, Lake Forest, IL 60045
Local realty services provided by:Better Homes and Gardens Real Estate Connections
Listed by:emily smart lemire
Office:compass
MLS#:12453976
Source:MLSNI
Price summary
- Price:$2,995,000
- Price per sq. ft.:$487.63
About this home
Exquisitely maintained and thoughtfully updated, this distinctive French Normandy residence sits gracefully on 1.6 acres of professionally landscaped grounds. Built by the renowned Orren Pickell, the home offers 6 bedrooms, 6.1 bathrooms, a 4-car attached garage, and an unmatched blend of craftsmanship and modern luxury. A dramatic two-story foyer welcomes you into this sensational property. At its heart is the fully remodeled kitchen (August 2025)-a true showpiece. Designed for both beauty and function, it boasts a striking double island with quartz waterfall countertops, matching quartz backsplash, and custom cabinetry reimagined to complement the built-in hutch with a more refined aesthetic. Outfitted with top-of-the-line 2025 Subzero and Wolf appliances, the kitchen includes a 48" French door Subzero refrigerator, 30" double Wolf ovens, 48" Wolf 6-burner cooktop with infrared grill, Subzero beverage refrigerator, and dual Subzero undercounter refrigerator drawers-an entertainer's dream. The kitchen flows seamlessly into the inviting family room with vaulted ceiling, built-in cabinetry, and a see-through fireplace, as well as the fabulous, screened porch and deck overlooking the lush property. The expansive deck, finished in Brazilian hardwood and equipped with an outdoor TV, speakers and gas line for grill provides the perfect vantage point for enjoying the serene surroundings. Additional first-floor spaces include a gracious living room with fireplace, elegant dining room with wainscoting, updated formal powder room, and a richly paneled library with fireplace. A former greenhouse has been transformed into a versatile office or sitting room with its own HVAC, creating a seamless connection between the main level and the English basement. An oversized and attached 4 car garage with walk in attic storage, opens to a spacious mud room with a full bathroom and newly renovated first floor laundry room. The English basement is a destination in itself, featuring a large playroom, separate entertaining area with fireplace and custom bar, wine cellar, exercise room, two bedrooms, and a full bath. Unlike traditional basements, this lower level sits above grade, offering abundant natural light and sweeping views of the private backyard. Upstairs, the second level showcases four generously sized ensuite bedrooms with new hardwood flooring throughout. The serene primary suite centers around a fireplace and features two walk-in closets along with a luxuriously renovated spa bath offering a walk-in steam shower, heated floors, jetted tub, dual sinks with ample storage, and a private water closet. Outdoors, the property transforms into a true retreat with mature trees, a meandering creek, expansive deck, new stone patio with firepit, irrigation system, and professional landscape lighting. Three-quarters of an acre has been cleared and reimagined with lush grass and 13 privacy evergreens, creating a fully usable and secluded setting. With its unbeatable location near the Metra, shopping, and dining, this home blends timeless architecture with modern updates and enduring quality-an extraordinary offering in every way!
Contact an agent
Home facts
- Year built:1993
- Listing ID #:12453976
- Added:1 day(s) ago
- Updated:September 17, 2025 at 10:55 AM
Rooms and interior
- Bedrooms:6
- Total bathrooms:7
- Full bathrooms:6
- Half bathrooms:1
- Living area:6,142 sq. ft.
Heating and cooling
- Cooling:Central Air
- Heating:Forced Air, Natural Gas
Structure and exterior
- Roof:Shake
- Year built:1993
- Building area:6,142 sq. ft.
- Lot area:1.61 Acres
Schools
- High school:Lake Forest High School
- Middle school:Deer Path Middle School
- Elementary school:Everett Elementary School
Utilities
- Water:Public
- Sewer:Public Sewer
Finances and disclosures
- Price:$2,995,000
- Price per sq. ft.:$487.63
- Tax amount:$30,748 (2024)
New listings near 1485 Abington Cambs Drive
- New
 $1,150,000Active4 beds 4 baths5,616 sq. ft.
$1,150,000Active4 beds 4 baths5,616 sq. ft.300 N Bradley Road, Lake Forest, IL 60045
MLS# 12473533Listed by: REAL BROKER LLC - New
 $575,000Active2 beds 2 baths1,790 sq. ft.
$575,000Active2 beds 2 baths1,790 sq. ft.1230 N Western Avenue #301, Lake Forest, IL 60045
MLS# 12471786Listed by: @PROPERTIES CHRISTIE'S INTERNATIONAL REAL ESTATE - New
 $7,495,000Active5 beds 9 baths7,280 sq. ft.
$7,495,000Active5 beds 9 baths7,280 sq. ft.788 E Woodland Road, Lake Forest, IL 60045
MLS# 12468415Listed by: COMPASS - New
 $825,000Active2 beds 2 baths2,208 sq. ft.
$825,000Active2 beds 2 baths2,208 sq. ft.111 E Laurel Avenue, Lake Forest, IL 60045
MLS# 12472965Listed by: JAMESON SOTHEBY'S INTERNATIONAL REALTY - New
 $1,600,000Active5 beds 5 baths4,034 sq. ft.
$1,600,000Active5 beds 5 baths4,034 sq. ft.1321 Kimmer Court, Lake Forest, IL 60045
MLS# 12468869Listed by: BERKSHIRE HATHAWAY HOMESERVICES CHICAGO - New
 $1,830,000Active5 beds 5 baths4,500 sq. ft.
$1,830,000Active5 beds 5 baths4,500 sq. ft.1150 Highland Avenue, Lake Forest, IL 60045
MLS# 12445133Listed by: COMPASS - New
 $2,450,000Active3 beds 4 baths4,015 sq. ft.
$2,450,000Active3 beds 4 baths4,015 sq. ft.355 Hickory Court, Lake Forest, IL 60045
MLS# 12463804Listed by: @PROPERTIES CHRISTIE'S INTERNATIONAL REAL ESTATE - New
 $1,199,000Active4 beds 5 baths3,734 sq. ft.
$1,199,000Active4 beds 5 baths3,734 sq. ft.510 Buena Road, Lake Forest, IL 60045
MLS# 12469448Listed by: @PROPERTIES CHRISTIE'S INTERNATIONAL REAL ESTATE - New
 $1,950,000Active5 beds 7 baths4,853 sq. ft.
$1,950,000Active5 beds 7 baths4,853 sq. ft.1401 W Everett Road, Lake Forest, IL 60045
MLS# 12466618Listed by: RE/MAX SUBURBAN
