32374 N Allegheny Way, Lakemoor, IL 60051
Local realty services provided by:Better Homes and Gardens Real Estate Star Homes
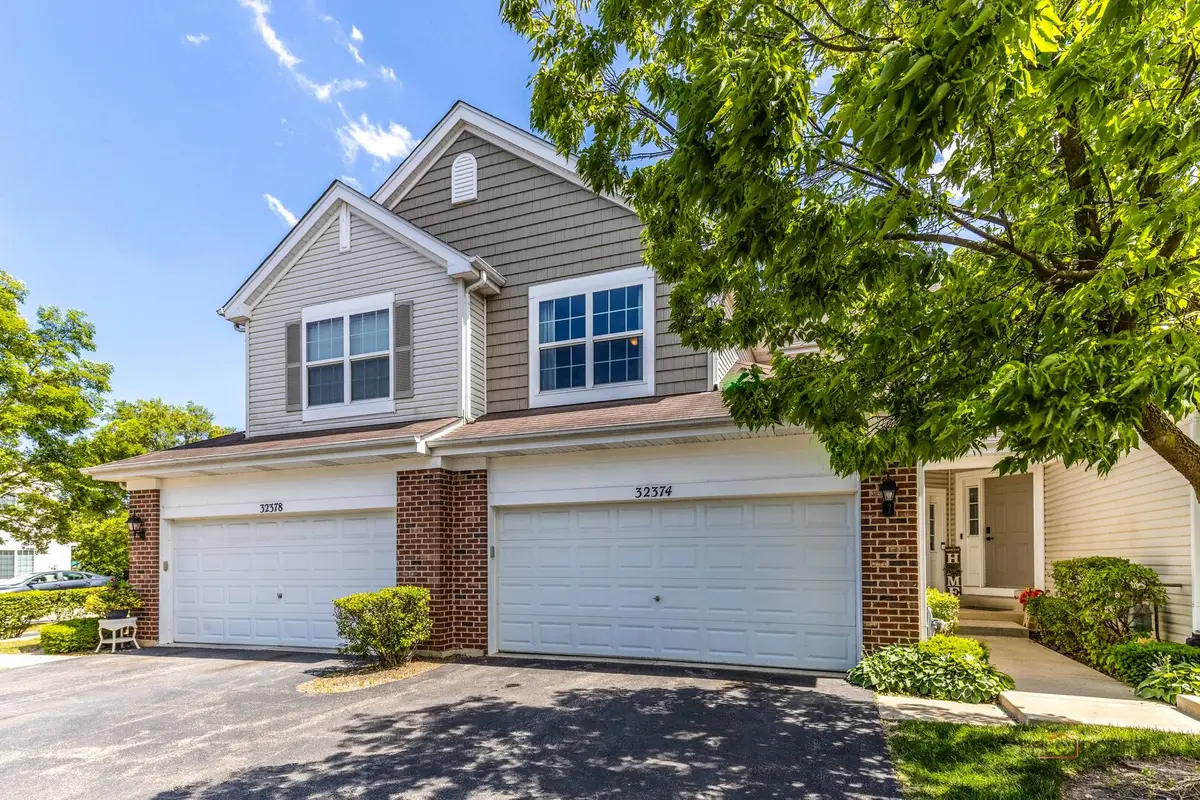
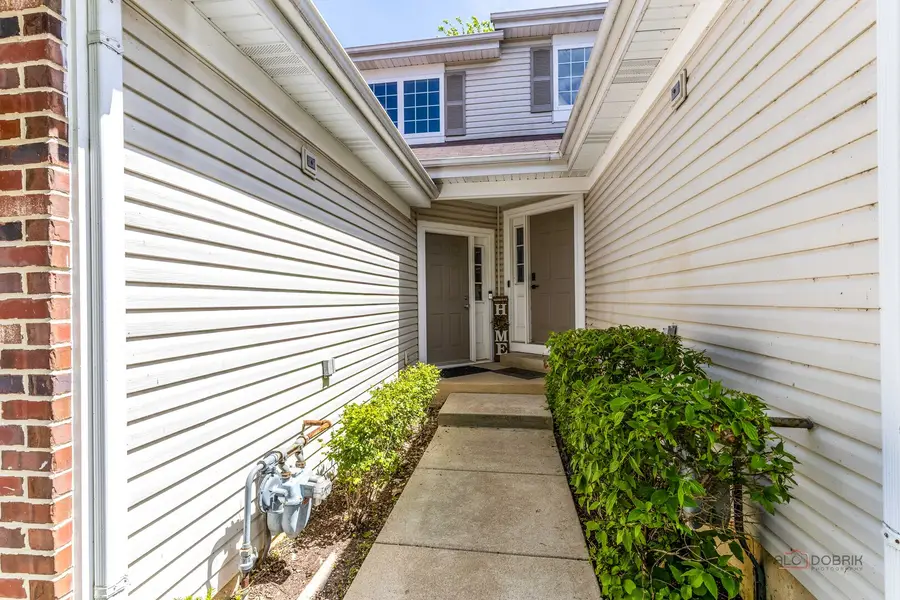
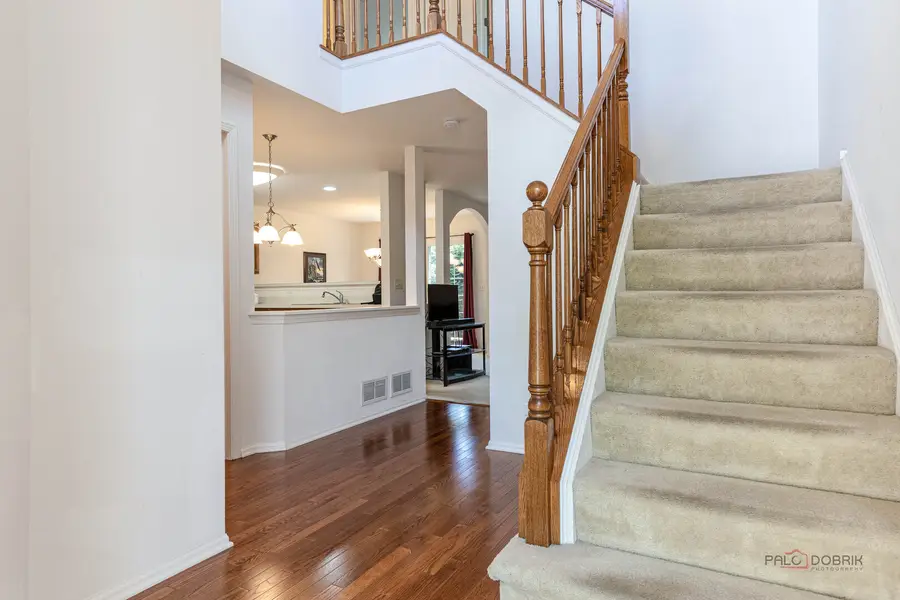
Listed by:leslie mcdonnell
Office:re/max suburban
MLS#:12404349
Source:MLSNI
Price summary
- Price:$265,000
- Price per sq. ft.:$202.14
- Monthly HOA dues:$307
About this home
You can't beat this location in Rockwell Place subdivision - situated minutes from Volo Auto Mall, beautiful parks, and miles of bike trails to explore at your own pace. Whether you're hitting the trails, grabbing coffee at one of the trendy local shops, or dining at nearby restaurants, everything you need is close to home. From the moment you arrive, the private entrance gives this condo the feel of your own personal retreat. Inside, the main level welcomes you with a bright, open living room where natural light fills the space, making it the perfect spot to relax after a long day. The arched doorway leads you seamlessly into the dining area, where conversations and laughter flow effortlessly thanks to the open sightlines to the kitchen. Sliding glass doors off the dining room bring the outdoors in-imagine summer BBQs, your morning coffee on the patio, or unwinding under the stars. The kitchen offers plenty of cabinetry, generous counter space, and even enough room for a breakfast table - perfect for a quick bite before heading out the door or staying inside to enjoy your coffee on a quiet morning. A convenient half bath and laundry/mudroom complete the main level, adding practicality to your everyday routine. Upstairs, retreat to the primary bedroom suite, offering a quiet escape with ample closet space and a private bath to start and end your day with ease. Two additional bedrooms and a second full bath give you plenty of options-whether you need a home office, guest space, or room to grow. The unfinished basement offers untapped potential - ready for you to create a rec room, workout space, or leave it as-is for all your storage needs. A 2-car garage and low-maintenance living complete the package, giving you more time to enjoy everything this sought-after community has to offer. Come see it for yourself and imagine living here - you'll feel right at home.
Contact an agent
Home facts
- Year built:2007
- Listing Id #:12404349
- Added:48 day(s) ago
- Updated:August 13, 2025 at 07:45 AM
Rooms and interior
- Bedrooms:3
- Total bathrooms:3
- Full bathrooms:2
- Half bathrooms:1
- Living area:1,311 sq. ft.
Heating and cooling
- Cooling:Central Air
- Heating:Forced Air, Natural Gas
Structure and exterior
- Roof:Asphalt
- Year built:2007
- Building area:1,311 sq. ft.
Schools
- High school:Grant Community High School
- Middle school:Big Hollow Middle School
- Elementary school:Big Hollow Elementary School
Utilities
- Water:Public
- Sewer:Public Sewer
Finances and disclosures
- Price:$265,000
- Price per sq. ft.:$202.14
- Tax amount:$4,637 (2024)
New listings near 32374 N Allegheny Way
- New
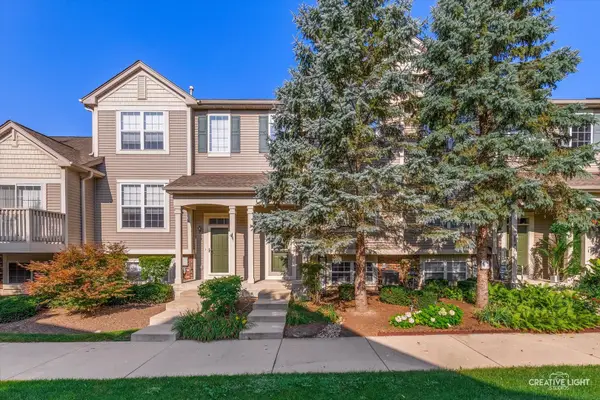 $261,900Active3 beds 3 baths1,588 sq. ft.
$261,900Active3 beds 3 baths1,588 sq. ft.28792 W Pondview Drive, Lakemoor, IL 60051
MLS# 12443942Listed by: EXECUTIVE REALTY GROUP LLC - New
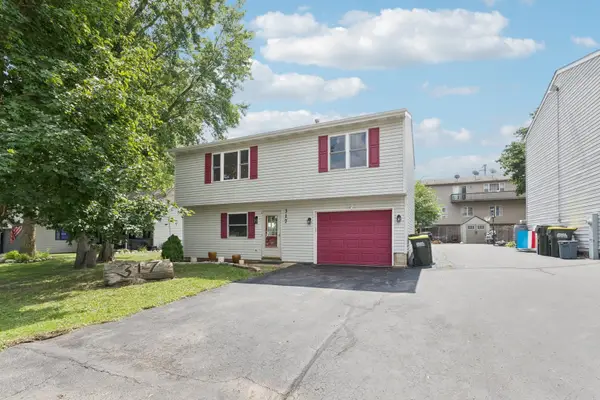 $279,999Active2 beds 2 baths1,438 sq. ft.
$279,999Active2 beds 2 baths1,438 sq. ft.317 W Riverside Drive, McHenry, IL 60051
MLS# 12446370Listed by: REDFIN CORPORATION - New
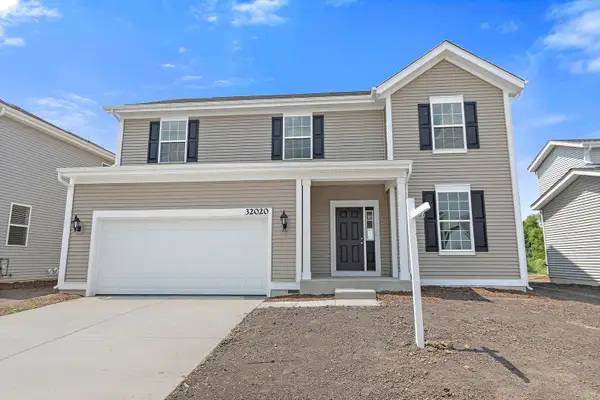 $499,990Active4 beds 3 baths2,800 sq. ft.
$499,990Active4 beds 3 baths2,800 sq. ft.32020 Savannah Drive, Lakemoor, IL 60051
MLS# 12441866Listed by: BROKEROCITY INC - New
 $259,900Active3 beds 2 baths1,556 sq. ft.
$259,900Active3 beds 2 baths1,556 sq. ft.723 Morris Court, Lakemoor, IL 60050
MLS# 12444209Listed by: HOMESMART CONNECT LLC - New
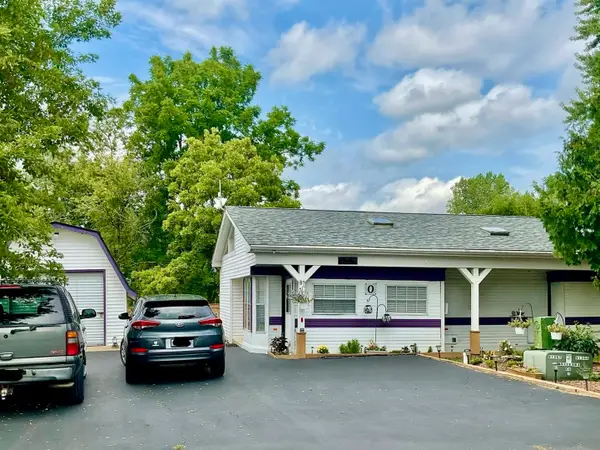 $130,000Active1 beds 1 baths765 sq. ft.
$130,000Active1 beds 1 baths765 sq. ft.87 Port Side, Lakemoor, IL 60051
MLS# 12444738Listed by: REAL PEOPLE REALTY - New
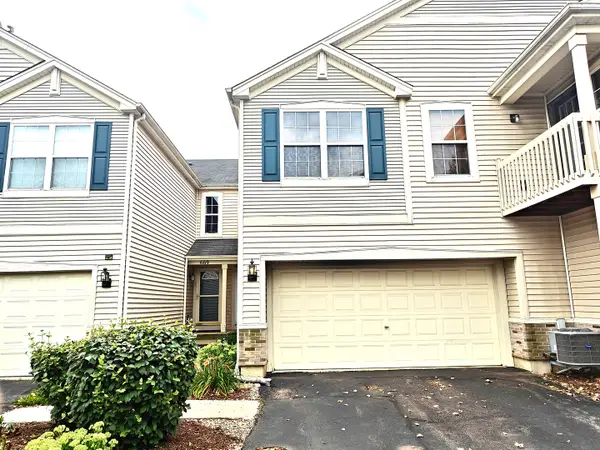 $230,000Active2 beds 2 baths1,456 sq. ft.
$230,000Active2 beds 2 baths1,456 sq. ft.667 Morris Court #667, Lakemoor, IL 60051
MLS# 12434822Listed by: HAMILTON GROUP, REALTORS - New
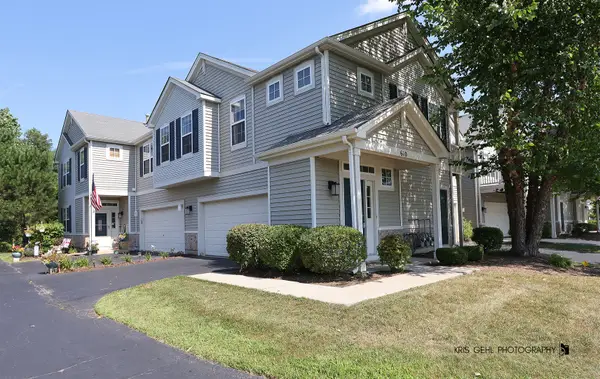 $265,000Active3 beds 2 baths1,678 sq. ft.
$265,000Active3 beds 2 baths1,678 sq. ft.610 Wildwood Lane #8066, Lakemoor, IL 60051
MLS# 12424877Listed by: CHARLES RUTENBERG REALTY OF IL - New
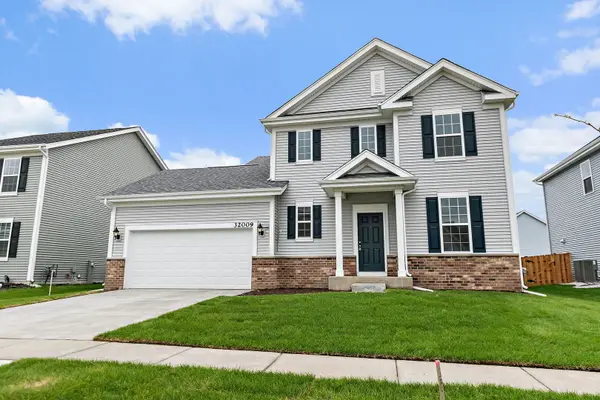 $469,990Active4 beds 3 baths2,425 sq. ft.
$469,990Active4 beds 3 baths2,425 sq. ft.32018 Savannah Drive, Lakemoor, IL 60051
MLS# 12439095Listed by: BROKEROCITY INC 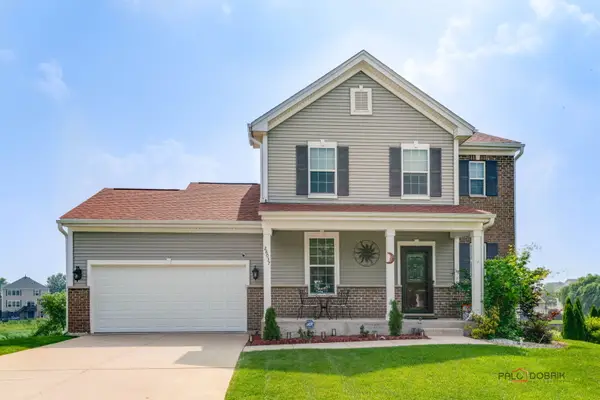 $380,000Pending3 beds 4 baths2,013 sq. ft.
$380,000Pending3 beds 4 baths2,013 sq. ft.28037 W Canyon Court, McHenry, IL 60051
MLS# 12435214Listed by: HOMESMART CONNECT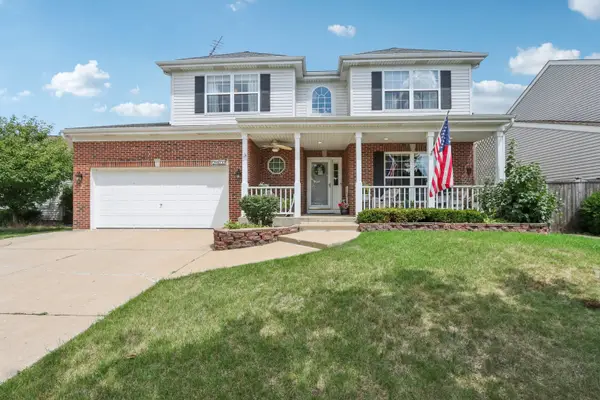 $450,000Active6 beds 4 baths3,272 sq. ft.
$450,000Active6 beds 4 baths3,272 sq. ft.28602 Wagon Trail Road, Lakemoor, IL 60051
MLS# 12383838Listed by: REDFIN CORPORATION

