7620 Pheasant Drive, Lakewood, IL 60014
Local realty services provided by:Better Homes and Gardens Real Estate Connections
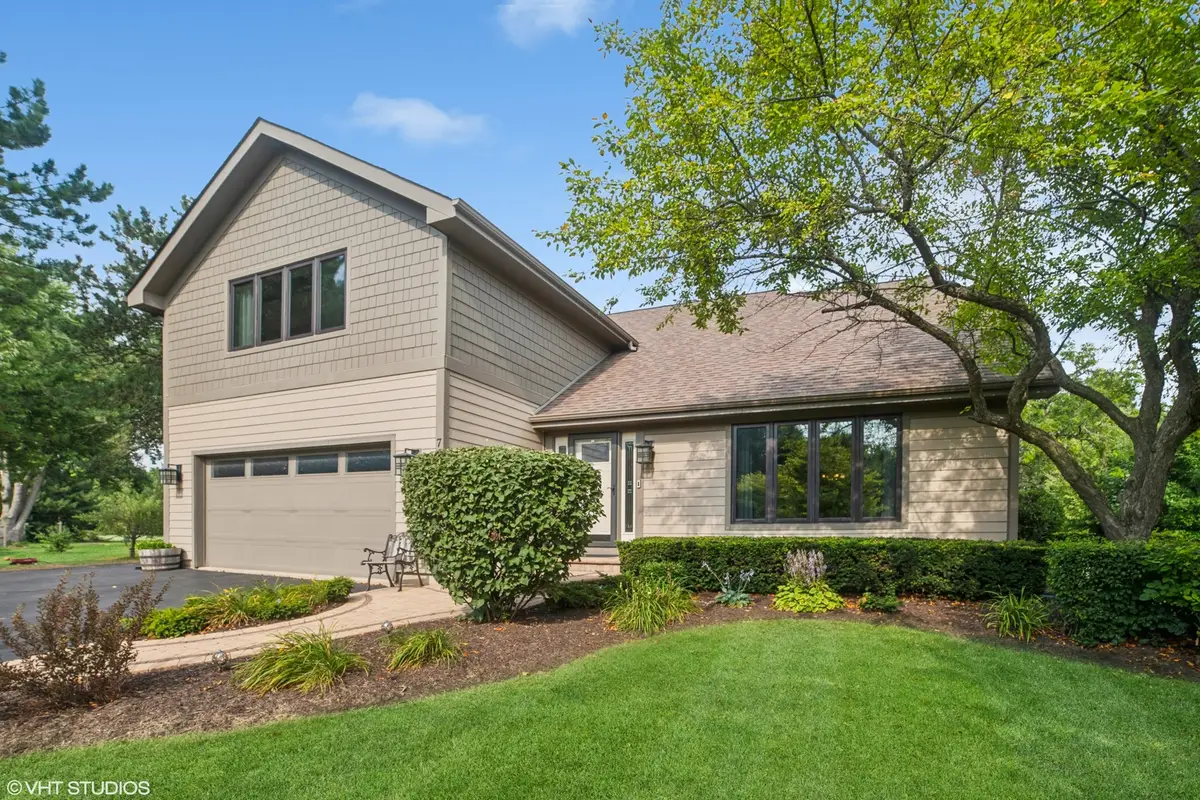
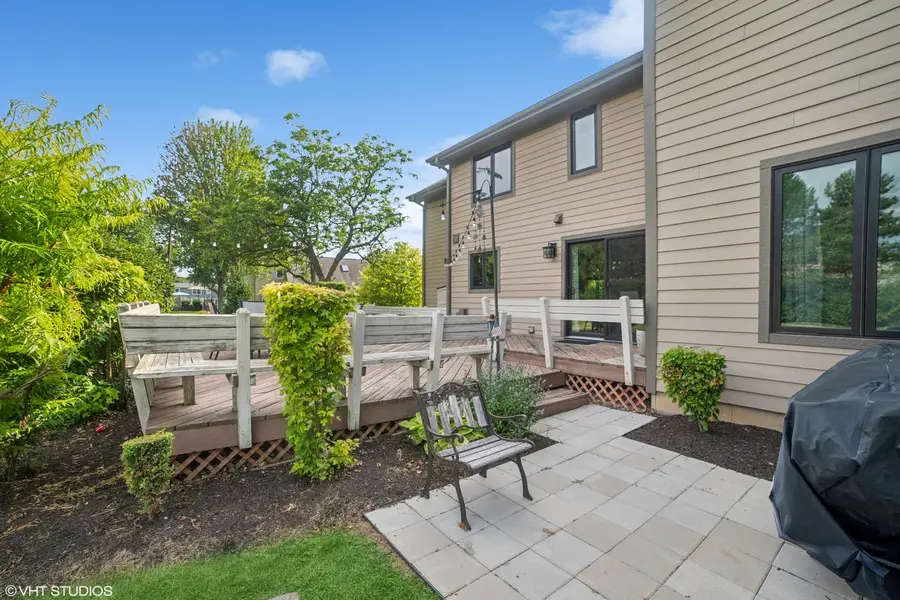
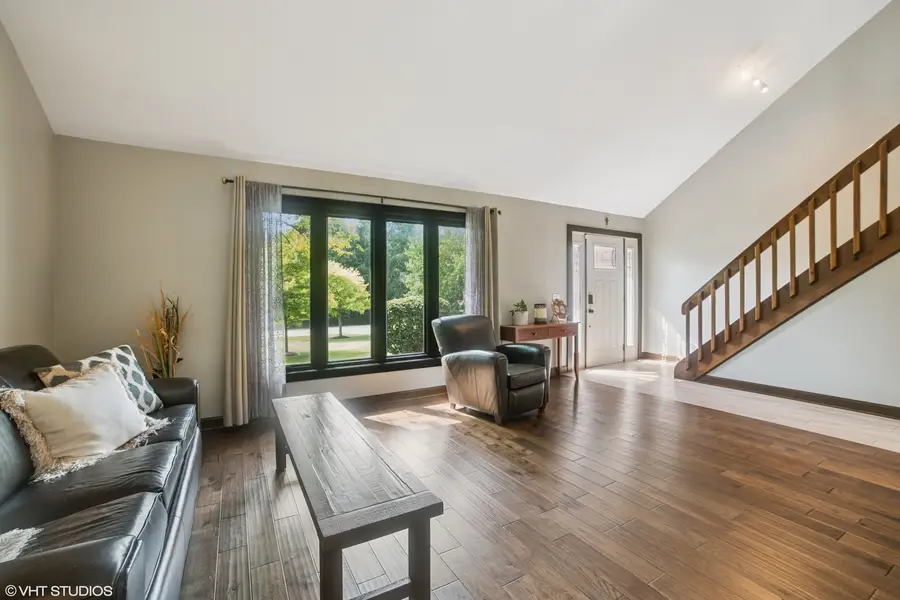
7620 Pheasant Drive,Lakewood, IL 60014
$585,000
- 4 Beds
- 3 Baths
- 2,960 sq. ft.
- Single family
- Active
Listed by:anna pikula
Office:landmark realtors
MLS#:12442359
Source:MLSNI
Price summary
- Price:$585,000
- Price per sq. ft.:$197.64
About this home
Fabulous Location! Owners Pride Shines Thru This Beautiful Custom Built Home On 1 Acre In the Sought After Village Of Lakewood! A 2 Story foyer welcomes you with its soaring ceiling that continues into the living room which is overlooked by the bright loft. The lrg brand new modern kitchen offers plenty of cabinet & counter space & features; ss large side by side fridge & dishwasher. 1st floor lndry rm, family sized eating area opens to the large family rm with inviting fp making it perfect for entertaining. Upstairs there are 4 generous sized brms with lrg closets, a hall bath and the mstr brm w/vaulted beam ceiling + 3 closets, including 1 walk-in along with a huge linen closet which is off the mstr bath. A full bsmt, 2 car grg w/extended drive for a 3rd car plus a huge deck out back makes this the perfect choice. New roof and gutters. All new fibrex windows by Anderson with warranty.New sliding patio door. Brick walkway to front door, New front door , Custom-made mudroom with built-in shelves and cabinet storage. New siding. Home has all new plywood under new James Hardie siding. Absolutely no wood on the outside all fiber cement. Whole house Angel water filtration system. Central Vacuum. Updated lighting and fans throughout . Living room and kitchen built in speakers. Updated kitchen and bathrooms, Painted not too long ago. Basement updated. Wired internet Access Points. New Watchdog sump pump with backup pump on battery standby. Custom stone wall in master bedroom. Attic was completely cleared from old insulation and new was placed. Move In Ready! Must See!
Contact an agent
Home facts
- Year built:1983
- Listing Id #:12442359
- Added:5 day(s) ago
- Updated:August 15, 2025 at 11:39 AM
Rooms and interior
- Bedrooms:4
- Total bathrooms:3
- Full bathrooms:2
- Half bathrooms:1
- Living area:2,960 sq. ft.
Heating and cooling
- Cooling:Central Air
- Heating:Forced Air, Natural Gas
Structure and exterior
- Roof:Asphalt
- Year built:1983
- Building area:2,960 sq. ft.
- Lot area:1 Acres
Finances and disclosures
- Price:$585,000
- Price per sq. ft.:$197.64
- Tax amount:$9,693 (2023)
New listings near 7620 Pheasant Drive
- New
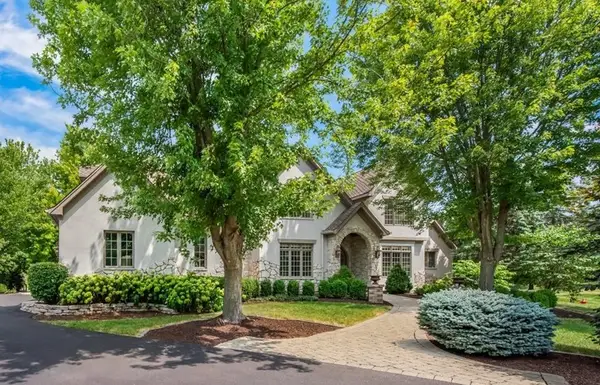 $1,100,000Active3 beds 5 baths4,405 sq. ft.
$1,100,000Active3 beds 5 baths4,405 sq. ft.6918 Inverway Drive, Lakewood, IL 60014
MLS# 12408779Listed by: RE/MAX SUBURBAN - Open Sat, 10:30am to 12:30pmNew
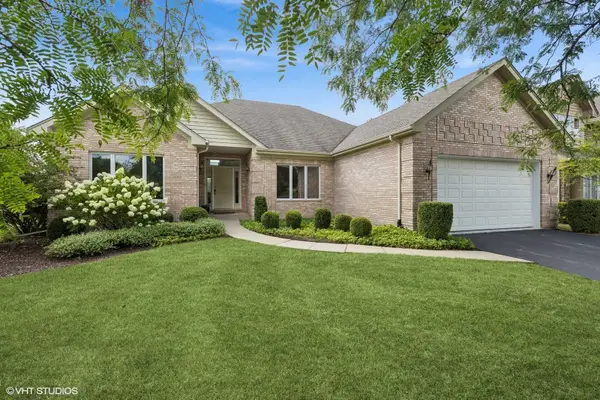 $500,000Active3 beds 2 baths2,456 sq. ft.
$500,000Active3 beds 2 baths2,456 sq. ft.9209 Loch Glen Drive, Lakewood, IL 60014
MLS# 12443566Listed by: BERKSHIRE HATHAWAY HOMESERVICES STARCK REAL ESTATE - New
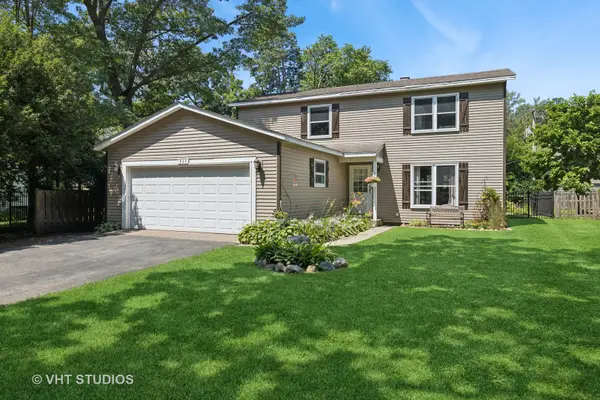 $439,900Active3 beds 3 baths1,824 sq. ft.
$439,900Active3 beds 3 baths1,824 sq. ft.362 Oxford Lane, Lakewood, IL 60014
MLS# 12446305Listed by: @PROPERTIES CHRISTIE'S INTERNATIONAL REAL ESTATE - New
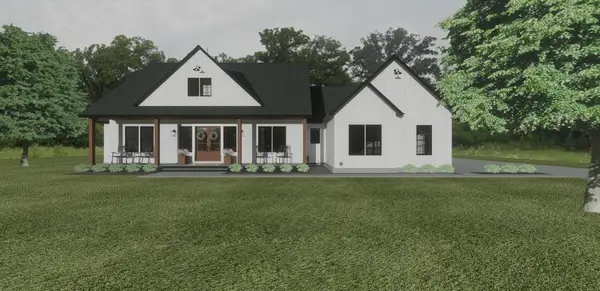 $1,100,000Active3 beds 3 baths2,908 sq. ft.
$1,100,000Active3 beds 3 baths2,908 sq. ft.10625 Red Leaf Circle, Lakewood, IL 60014
MLS# 12414839Listed by: KELLER WILLIAMS SUCCESS REALTY 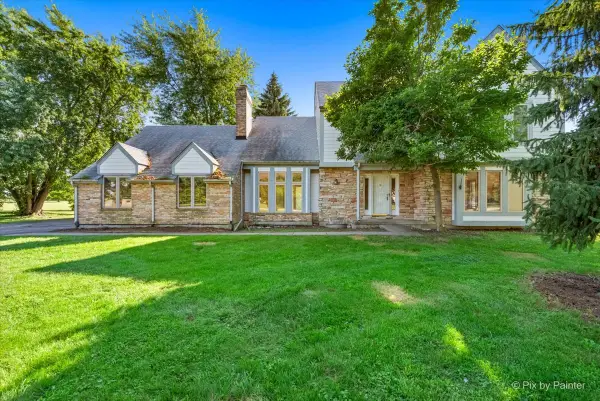 $379,900Pending4 beds 4 baths2,500 sq. ft.
$379,900Pending4 beds 4 baths2,500 sq. ft.7711 Dairy Lane, Lakewood, IL 60014
MLS# 12320017Listed by: 103 REALTY LLC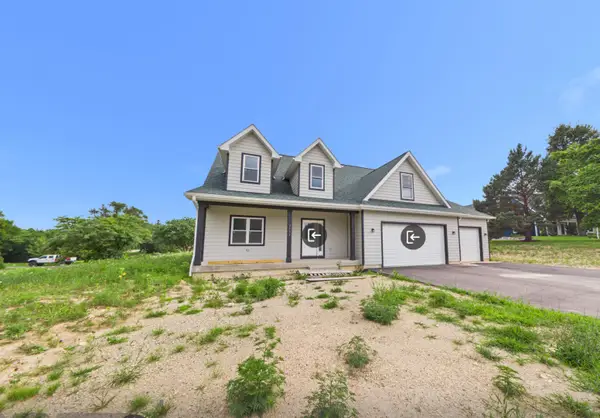 $650,000Active6 beds 4 baths32,670 sq. ft.
$650,000Active6 beds 4 baths32,670 sq. ft.7111 Marsh Drive, Lakewood, IL 60014
MLS# 12429502Listed by: COLDWELL BANKER REALTY $799,900Pending4 beds 4 baths2,650 sq. ft.
$799,900Pending4 beds 4 baths2,650 sq. ft.9605 Stonecastle Lane, Lakewood, IL 60014
MLS# 12428504Listed by: NCL REALTY, INC. $300,000Active2 beds 2 baths1,583 sq. ft.
$300,000Active2 beds 2 baths1,583 sq. ft.9520 Lenox Lane #9520, Lakewood, IL 60014
MLS# 12425731Listed by: KELLER WILLIAMS SUCCESS REALTY- Open Sat, 11am to 1pm
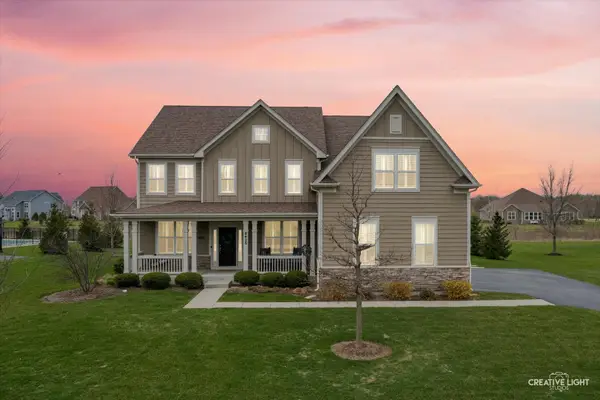 $639,900Active4 beds 3 baths3,150 sq. ft.
$639,900Active4 beds 3 baths3,150 sq. ft.6625 Savanna Lane, Lakewood, IL 60014
MLS# 12425991Listed by: RE/MAX HORIZON
