7111 Marsh Drive, Lakewood, IL 60014
Local realty services provided by:Better Homes and Gardens Real Estate Star Homes
Listed by: walter salazar, michael kang
Office: coldwell banker realty
MLS#:12429502
Source:MLSNI
Price summary
- Price:$575,000
- Price per sq. ft.:$130.92
About this home
Welcome to an unparalleled opportunity to own a brand-new 2025 construction home, perfectly situated on a generous 0.75-acre lot. This exceptional property offers a unique chance for personalization, allowing you to infuse your style into its sophisticated design. This expansive residence boasts six full bedrooms and four full bathrooms, providing ample space and comfort. The master suite is a true sanctuary, featuring a dedicated area ideal for customizing a luxurious walk-in closet. Abundant natural light floods the interior, accentuated by stunning cathedral ceilings and strategically placed skylights, creating an airy and inviting atmosphere. The gourmet kitchen is a culinary delight, offering a convenient eat-in bar and seamless integration with the dining room, perfect for both casual meals and formal entertaining. Further enhancing this magnificent home are a three-car garage and an advanced dual-zone heating and cooling system, ensuring optimal comfort throughout its over 4,000 square feet. This residence is thoughtfully designed as a smart home, pre-wired with essential cabling for an integrated sound system and comprehensive security, ensuring modern convenience and peace of mind. The finished lower level expands your living possibilities, featuring two of the six bedrooms, an additional full bathroom, and a spacious entertainment area, perfect for hosting guests or enjoying family time.
Contact an agent
Home facts
- Year built:2025
- Listing ID #:12429502
- Added:123 day(s) ago
- Updated:November 25, 2025 at 11:28 AM
Rooms and interior
- Bedrooms:6
- Total bathrooms:4
- Full bathrooms:4
- Living area:4,392 sq. ft.
Heating and cooling
- Cooling:Central Air
- Heating:Electric, Forced Air, Natural Gas
Structure and exterior
- Roof:Asphalt
- Year built:2025
- Building area:4,392 sq. ft.
- Lot area:0.75 Acres
Schools
- High school:Crystal Lake Central High School
- Middle school:Richmond-Burton Community High S
- Elementary school:West Elementary School
Utilities
- Water:Public
- Sewer:Public Sewer
Finances and disclosures
- Price:$575,000
- Price per sq. ft.:$130.92
- Tax amount:$1,527 (2024)
New listings near 7111 Marsh Drive
- New
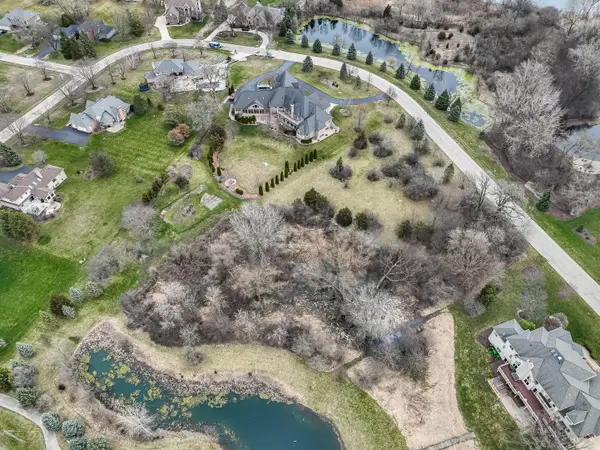 $125,000Active2.63 Acres
$125,000Active2.63 Acres7385 Bonnie Drive, Lakewood, IL 60014
MLS# 12520929Listed by: @PROPERTIES CHRISTIES INTERNATIONAL REAL ESTATE - New
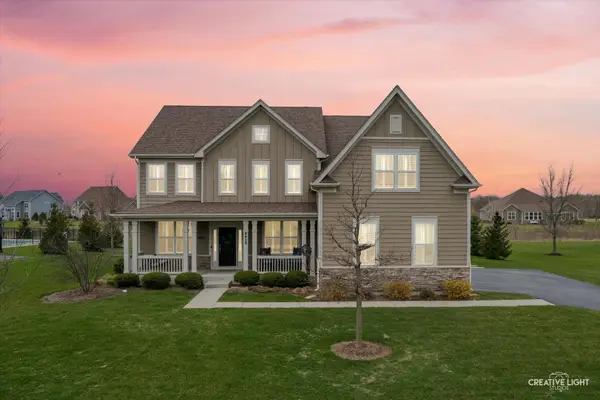 $614,900Active4 beds 3 baths3,150 sq. ft.
$614,900Active4 beds 3 baths3,150 sq. ft.6625 Savanna Lane, Lakewood, IL 60014
MLS# 12520183Listed by: RE/MAX HORIZON - New
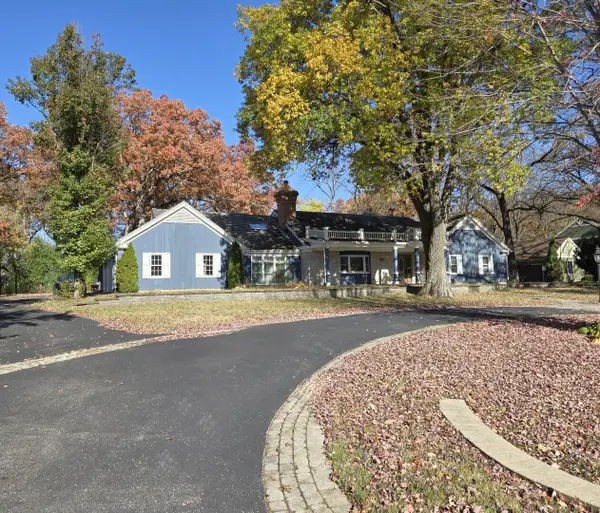 $475,000Active4 beds 3 baths3,609 sq. ft.
$475,000Active4 beds 3 baths3,609 sq. ft.9718 Partridge Lane, Lakewood, IL 60014
MLS# 12518444Listed by: RE/MAX LIBERTY  $385,000Pending3 beds 2 baths1,450 sq. ft.
$385,000Pending3 beds 2 baths1,450 sq. ft.342 Richmond Lane, Lakewood, IL 60014
MLS# 12509900Listed by: JAMESON SOTHEBY'S INTL REALTY $335,000Active2 beds 2 baths1,707 sq. ft.
$335,000Active2 beds 2 baths1,707 sq. ft.9509 Georgetown Lane #9509, Crystal Lake, IL 60014
MLS# 12510575Listed by: BAIRD & WARNER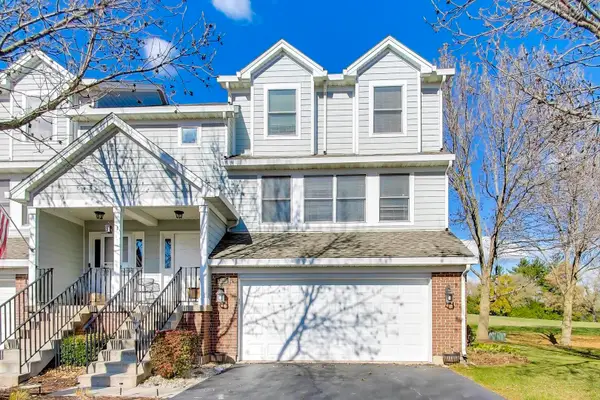 $324,900Active3 beds 3 baths1,787 sq. ft.
$324,900Active3 beds 3 baths1,787 sq. ft.8225 Polo Court #8225, Lakewood, IL 60014
MLS# 12503699Listed by: @PROPERTIES CHRISTIE'S INTERNATIONAL REAL ESTATE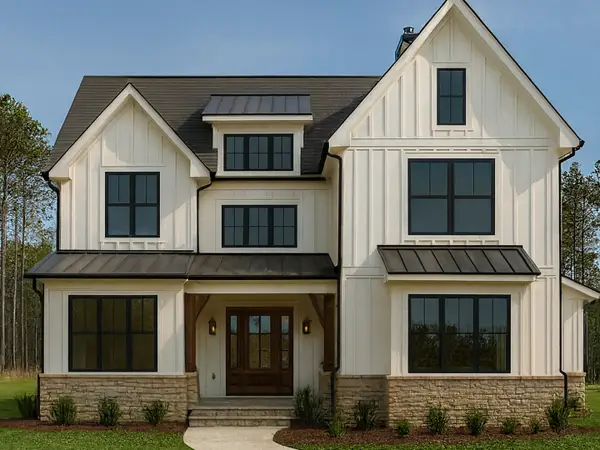 $785,000Active4 beds 3 baths2,800 sq. ft.
$785,000Active4 beds 3 baths2,800 sq. ft.7165 Bannockburn Circle, Lakewood, IL 60014
MLS# 12507662Listed by: REAL BROKER, LLC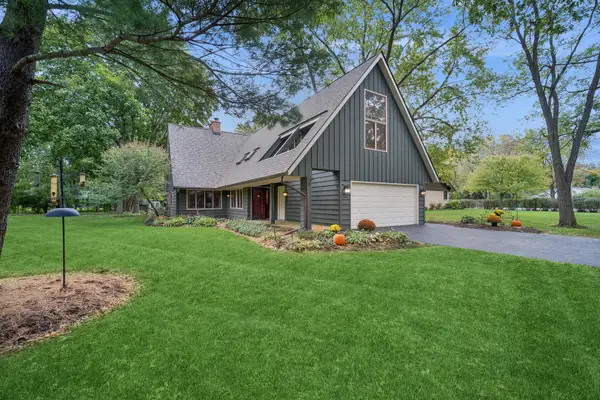 $570,000Active4 beds 3 baths2,649 sq. ft.
$570,000Active4 beds 3 baths2,649 sq. ft.265 Sunset Drive, Lakewood, IL 60014
MLS# 12495811Listed by: BAIRD & WARNER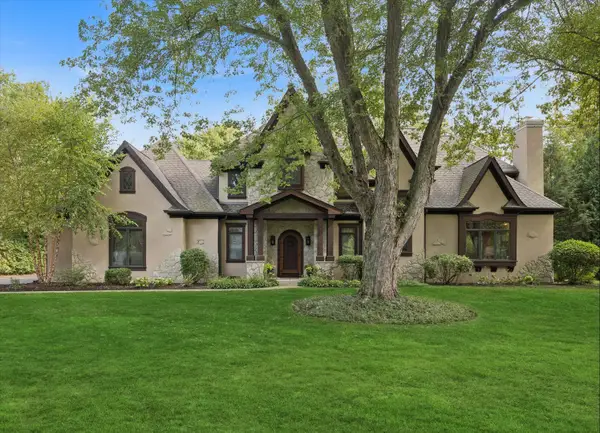 $1,250,000Pending4 beds 4 baths4,556 sq. ft.
$1,250,000Pending4 beds 4 baths4,556 sq. ft.463 Hampshire Lane, Lakewood, IL 60014
MLS# 12484880Listed by: BERKSHIRE HATHAWAY HOMESERVICES STARCK REAL ESTATE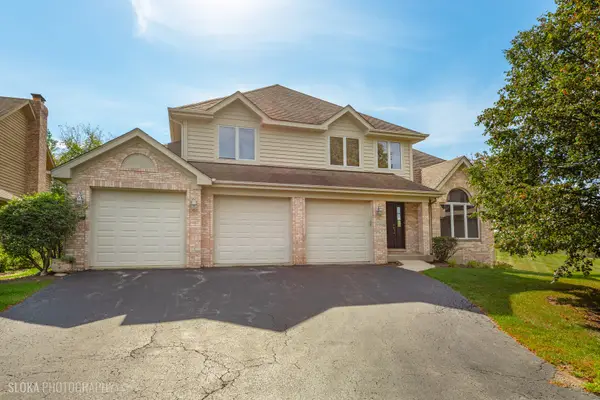 $539,000Active4 beds 4 baths3,626 sq. ft.
$539,000Active4 beds 4 baths3,626 sq. ft.9215 Loch Glen Drive, Lakewood, IL 60014
MLS# 12442742Listed by: KELLER WILLIAMS SUCCESS REALTY
