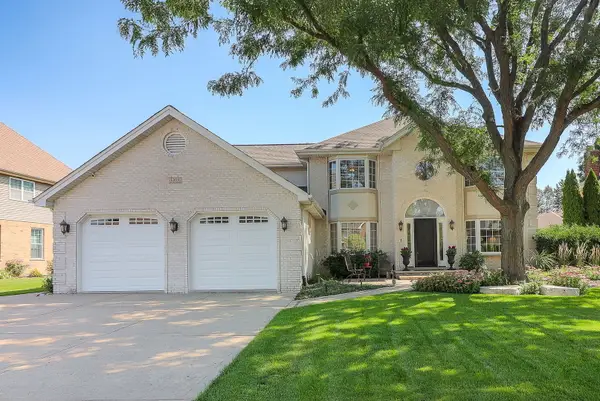614 Mccarthy Road, Lemont, IL 60439
Local realty services provided by:Better Homes and Gardens Real Estate Star Homes
614 Mccarthy Road,Lemont, IL 60439
$449,500
- 2 Beds
- 2 Baths
- 1,568 sq. ft.
- Single family
- Pending
Listed by:maureen flavin
Office:berkshire hathaway homeservices chicago
MLS#:12440335
Source:MLSNI
Price summary
- Price:$449,500
- Price per sq. ft.:$286.67
About this home
Charming farmhouse with three bedrooms and two full baths, alluring front porch, beautifully landscaped backyard, and an extraordinary two-story garage (24 ft x 24 ft). Extensive renovations, both upstairs and downstairs, to meet today's buyers' need for solid construction with classic modern finishes. Vintage moldings and doors, high ceilings, oversized windows, and a classic front porch combined with updated bathrooms and kitchen, first-floor laundry, windows, plumbing, and electrical. The first floor features an inviting entry to the family and dining rooms, an expanded modern kitchen with a fantastic view of the backyard. Custom 42" natural cherry cabinetry, original tin ceiling, an inviting granite island with eating space, a bumpout with expansive counter space and beverage refrigerator, floor-to-ceiling custom built-in shelving, and stainless steel appliances. Custom first-floor laundry with sink and stacked stainless steel washer/dryer. Accessible food and appliance storage in both the kitchen and laundry room to make any chef smile! Back mudroom to organize for everyday living. Nostalgic yet updated first-floor bath with a charming claw-foot tub and a separate shower. Upstairs boasts two large bedrooms plus an adjoining bedroom/ nursery, a full bath, and a huge walk-in closet. Fantastic outdoor area with limestone patio and towering mature trees, grassy side yard, perennial plantings, and raised bed vegetable garden. Newer oversized two-story garage (24' X 24'), with alley access. In-town location with easy access to restaurants, schools, parks, and more. Make this your next home!
Contact an agent
Home facts
- Year built:1898
- Listing ID #:12440335
- Added:49 day(s) ago
- Updated:September 25, 2025 at 01:28 PM
Rooms and interior
- Bedrooms:2
- Total bathrooms:2
- Full bathrooms:2
- Living area:1,568 sq. ft.
Heating and cooling
- Cooling:Window Unit(s)
- Heating:Natural Gas, Radiator(s)
Structure and exterior
- Roof:Asphalt
- Year built:1898
- Building area:1,568 sq. ft.
- Lot area:0.25 Acres
Schools
- High school:Lemont Twp High School
Utilities
- Water:Lake Michigan, Public
- Sewer:Public Sewer
Finances and disclosures
- Price:$449,500
- Price per sq. ft.:$286.67
- Tax amount:$6,858 (2023)
New listings near 614 Mccarthy Road
- Open Sat, 11am to 1pmNew
 $500,000Active3 beds 2 baths1,600 sq. ft.
$500,000Active3 beds 2 baths1,600 sq. ft.1105 Walter Street, Lemont, IL 60439
MLS# 12478690Listed by: KELLER WILLIAMS EXPERIENCE - New
 $849,900Active5 beds 4 baths2,945 sq. ft.
$849,900Active5 beds 4 baths2,945 sq. ft.1249 Cronin Court, Lemont, IL 60439
MLS# 12479157Listed by: CHARLES RUTENBERG REALTY OF IL  $435,000Pending3 beds 2 baths2,153 sq. ft.
$435,000Pending3 beds 2 baths2,153 sq. ft.12S440 Lemont Road, Lemont, IL 60439
MLS# 12444414Listed by: PLATINUM PARTNERS REALTORS $639,720Pending2 beds 2 baths1,780 sq. ft.
$639,720Pending2 beds 2 baths1,780 sq. ft.12659 Derry Drive, Lemont, IL 60439
MLS# 12478012Listed by: TWIN VINES REAL ESTATE SVCS- New
 $599,900Active2 beds 2 baths2,033 sq. ft.
$599,900Active2 beds 2 baths2,033 sq. ft.13101 Eliza Court, Lemont, IL 60439
MLS# 12472076Listed by: REALTY EXECUTIVES ELITE - New
 $349,900Active3 beds 2 baths1,224 sq. ft.
$349,900Active3 beds 2 baths1,224 sq. ft.4 Ridge Road, Lemont, IL 60439
MLS# 12477029Listed by: LOCAL REALTY, CO. - New
 $375,000Active3 beds 3 baths1,217 sq. ft.
$375,000Active3 beds 3 baths1,217 sq. ft.611 Houston, Lemont, IL 60439
MLS# 12476679Listed by: KELLER WILLIAMS EXPERIENCE  $524,900Pending4 beds 3 baths1,559 sq. ft.
$524,900Pending4 beds 3 baths1,559 sq. ft.1 W Division Street, Lemont, IL 60439
MLS# 12475918Listed by: BAIRD & WARNER- New
 $700,000Active5 beds 4 baths2,965 sq. ft.
$700,000Active5 beds 4 baths2,965 sq. ft.1369 Notre Dame Drive, Lemont, IL 60439
MLS# 12475460Listed by: KELLER WILLIAMS EXPERIENCE - New
 $669,990Active2 beds 2 baths1,814 sq. ft.
$669,990Active2 beds 2 baths1,814 sq. ft.16550 Kayla Drive, Lemont, IL 60439
MLS# 12475652Listed by: REALTY EXECUTIVES ELITE
