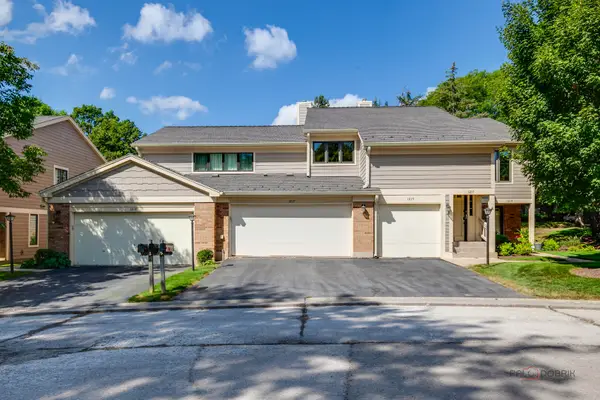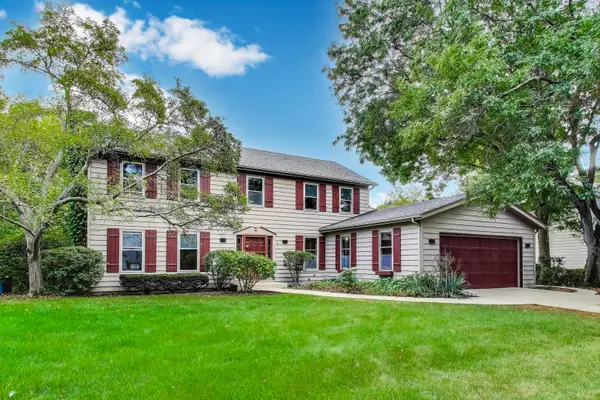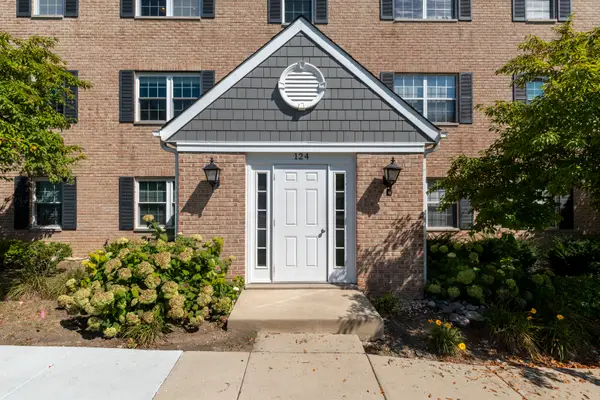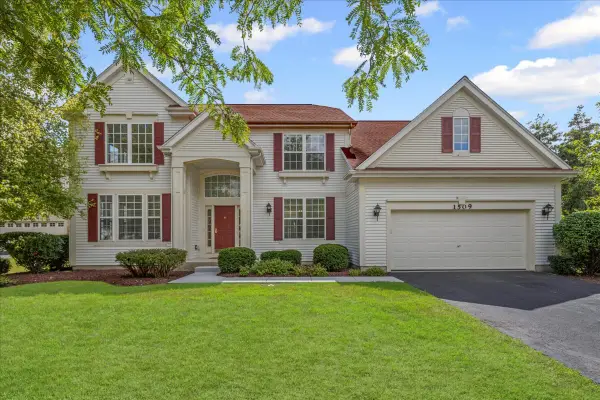1137 Pine Tree Lane, Libertyville, IL 60048
Local realty services provided by:Better Homes and Gardens Real Estate Connections
Listed by:leslie mcdonnell
Office:re/max suburban
MLS#:12413681
Source:MLSNI
Price summary
- Price:$599,000
- Price per sq. ft.:$204.51
About this home
SPACIOUS LAYOUT, ENDLESS POTENTIAL AND A BACKYARD MADE FOR SUMMER-BRING YOUR DESIGN IDEAS AND MAKE IT YOUR OWN! Channel your inner HGTV host-this home is your canvas! With an easy-flow layout and generously sized rooms, all it needs is your personal touch to bring your dream home to life. Start in the welcoming foyer with two large coat closet-a great landing zone when guests arrive. From there, hardwood floors lead into the expansive living room, which flows effortlessly into the kitchen and sun-filled eating area. A peninsula with comfortable breakfast bar seating offers the perfect spot to catch up over coffee or lend a hand with homework while dinner simmers nearby. Granite countertops stretch across the space, offering plenty of room to prep and plate, while custom cabinetry with classic crown molding adds a touch of timeless charm. Under-cabinet lighting softly illuminates the workspace, making everything feel warm and inviting. A sunlit eating area offers the ideal setting for everyday meals, and the oversized serving bar is ready to shine during holidays spreads, celebrations, or relaxed weekend brunches. An exterior door opens to a fenced backyard featuring a spacious Trex deck (new in 2023)-your go-to summer hangout for grilling, entertaining, or simply soaking up the sun. Just off the kitchen, sightlines lead into the cozy lower-level family room, where a floor-to-ceiling brick gas fireplace with remote start creates a warm and inviting focal point. The adjacent bonus area includes a wet bar with a second refrigerator, making this level ideal for game nights, movie marathons, or just everyday living. A half bath and laundry room on this level add convenience and flexibility to the home's layout. Upstairs, retreat to the primary suite, privately tucked a few steps above the secondary bedrooms. French doors open where you will find an intimate sitting area connected to the primary bedroom with vaulted ceilings, an impressive walk-in closet, and a spa-like en-suite bath featuring dual sinks, a whirlpool tub, and a separate shower. Three more generously sized bedrooms-one with its own private bath-and a second full hall bath complete the second level. The finished basement offers even more possibilities with a large rec room and a fifth bedroom that makes a perfect guest suite, a hangout space, or quiet home office. Additional highlights include a two-car garage, professionally landscaped front yard, smartphone-controlled sprinkler system, double sump pump (2023), and a backup generator system for peace of mind. All of this just minutes from Independence Grove's scenic trails and outdoor fun, plus downtown Libertyville's beloved boutiques, dining, and seasonal farmers market.
Contact an agent
Home facts
- Year built:1975
- Listing ID #:12413681
- Added:79 day(s) ago
- Updated:September 25, 2025 at 01:28 PM
Rooms and interior
- Bedrooms:5
- Total bathrooms:4
- Full bathrooms:3
- Half bathrooms:1
- Living area:2,929 sq. ft.
Heating and cooling
- Cooling:Central Air, Zoned
- Heating:Forced Air, Natural Gas, Sep Heating Systems - 2+, Zoned
Structure and exterior
- Roof:Asphalt
- Year built:1975
- Building area:2,929 sq. ft.
- Lot area:0.24 Acres
Schools
- High school:Libertyville High School
- Middle school:Highland Middle School
- Elementary school:Rockland Elementary School
Utilities
- Water:Lake Michigan, Public
- Sewer:Public Sewer
Finances and disclosures
- Price:$599,000
- Price per sq. ft.:$204.51
- Tax amount:$11,586 (2024)
New listings near 1137 Pine Tree Lane
- New
 $349,000Active3 beds 2 baths1,525 sq. ft.
$349,000Active3 beds 2 baths1,525 sq. ft.1217 Gulfstream Parkway, Libertyville, IL 60048
MLS# 12480975Listed by: RE/MAX SUBURBAN - New
 $679,000Active4 beds 3 baths2,691 sq. ft.
$679,000Active4 beds 3 baths2,691 sq. ft.630 Paradise Lane, Libertyville, IL 60048
MLS# 12463204Listed by: @PROPERTIES CHRISTIE'S INTERNATIONAL REAL ESTATE - Open Sat, 11am to 1pmNew
 $575,000Active3 beds 3 baths1,734 sq. ft.
$575,000Active3 beds 3 baths1,734 sq. ft.1209 Garfield Avenue, Libertyville, IL 60048
MLS# 12477849Listed by: RE/MAX SUBURBAN - New
 $550,000Active4 beds 3 baths2,106 sq. ft.
$550,000Active4 beds 3 baths2,106 sq. ft.30408 N Oak Grove Avenue, Libertyville, IL 60048
MLS# 12478364Listed by: COLDWELL BANKER REALTY - Open Sun, 1 to 3pmNew
 $799,000Active4 beds 3 baths2,892 sq. ft.
$799,000Active4 beds 3 baths2,892 sq. ft.1768 White Fence Lane, Libertyville, IL 60048
MLS# 12478744Listed by: @PROPERTIES CHRISTIE'S INTERNATIONAL REAL ESTATE - New
 $489,000Active3 beds 3 baths2,282 sq. ft.
$489,000Active3 beds 3 baths2,282 sq. ft.1935 Lynn Circle, Libertyville, IL 60048
MLS# 12475224Listed by: @PROPERTIES CHRISTIE'S INTERNATIONAL REAL ESTATE  $409,999Pending3 beds 2 baths1,950 sq. ft.
$409,999Pending3 beds 2 baths1,950 sq. ft.150 Red Top Drive #304, Libertyville, IL 60048
MLS# 12475867Listed by: HOMESMART CONNECT LLC- New
 $210,000Active2 beds 2 baths926 sq. ft.
$210,000Active2 beds 2 baths926 sq. ft.164 W Golf Road #A, Libertyville, IL 60048
MLS# 12475846Listed by: KELLER WILLIAMS NORTH SHORE WEST  $254,900Pending2 beds 2 baths936 sq. ft.
$254,900Pending2 beds 2 baths936 sq. ft.124 E Winchester Road #F, Libertyville, IL 60048
MLS# 12470376Listed by: @PROPERTIES CHRISTIE'S INTERNATIONAL REAL ESTATE $800,000Pending5 beds 3 baths3,586 sq. ft.
$800,000Pending5 beds 3 baths3,586 sq. ft.1509 Eric Lane, Libertyville, IL 60048
MLS# 12452837Listed by: BAIRD & WARNER
