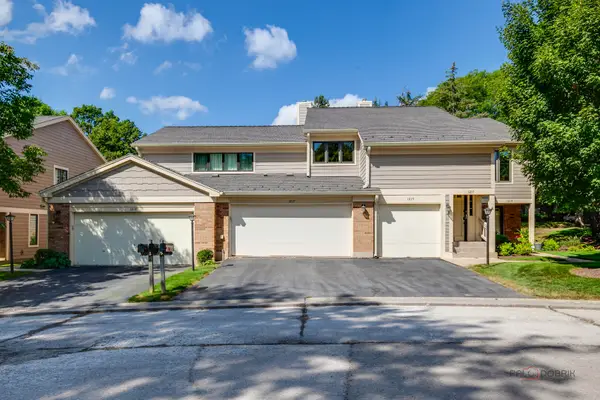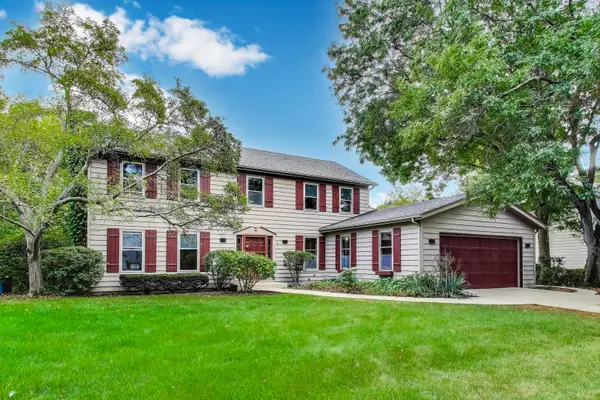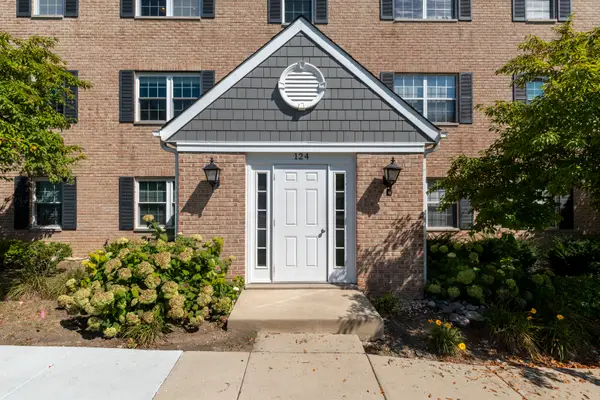1209 Garfield Avenue, Libertyville, IL 60048
Local realty services provided by:Better Homes and Gardens Real Estate Connections
1209 Garfield Avenue,Libertyville, IL 60048
$575,000
- 3 Beds
- 3 Baths
- 1,734 sq. ft.
- Single family
- Pending
Listed by:leslie mcdonnell
Office:re/max suburban
MLS#:12477849
Source:MLSNI
Price summary
- Price:$575,000
- Price per sq. ft.:$331.6
- Monthly HOA dues:$8.67
About this home
MOVE-IN READY & COMPLETELY REMODELED IN GREENTREE-WITH SOUGHT-AFTER CHOICE ZONE HIGH SCHOOLS! Start your day on the charming front patio with brand new brick pavers, paired with a matching walkway-the perfect spot for a quiet morning coffee. Head inside and you're greeted by a welcoming foyer with a large coat closet, setting the tone for the stylish updates that unfold throughout. Fresh paint in today's most popular palette, brand-new luxury vinyl flooring, brand-new plush carpet, designer fixtures, brand new A/C installed July 2025, and remodeled spaces at every turn make this home shine. The sun-filled living room flows seamlessly into the adjoining dining room-an ideal setup for hosting friends or enjoying family dinners. Next, head into the stunning kitchen, where white cabinetry, quartz countertops, a subway tile backsplash, and a center island with breakfast bar seating create a bright and functional hub. Open sightlines into the family room keep conversations going, whether you're prepping meals or keeping an eye on the kids. Unwind in the family room around the striking floor-to-ceiling brick fireplace with raised hearth-perfect for cozy movie nights or game nights. An exterior door opens to a backyard built for outdoor fun, featuring a spacious patio and a full fence for added privacy. Back inside, an updated half bath rounds out the main level. When it's time to call it a night, head upstairs to the primary suite featuring dual closets and a private updated bath. Two additional bedrooms share a second updated full bath with a dual sink vanity and tub/shower combo. The city-loft-inspired basement offers a large rec room for endless possibilities, while the unfinished area provides excellent storage. Just minutes from downtown Libertyville's train, restaurants, and charming boutique shops-PLUS located in the coveted Choice Zone, giving you the option of Libertyville or Vernon Hills High School. Stylish, spacious, and fully remodeled, this Greentree gem is truly move-in ready!
Contact an agent
Home facts
- Year built:1976
- Listing ID #:12477849
- Added:5 day(s) ago
- Updated:September 30, 2025 at 04:35 PM
Rooms and interior
- Bedrooms:3
- Total bathrooms:3
- Full bathrooms:2
- Half bathrooms:1
- Living area:1,734 sq. ft.
Heating and cooling
- Cooling:Central Air
- Heating:Forced Air, Natural Gas
Structure and exterior
- Roof:Asphalt
- Year built:1976
- Building area:1,734 sq. ft.
- Lot area:0.22 Acres
Schools
- High school:Libertyville High School
- Middle school:Hawthorn Middle School North
- Elementary school:Hawthorn Elementary School (Nor
Utilities
- Water:Lake Michigan, Public
- Sewer:Public Sewer
Finances and disclosures
- Price:$575,000
- Price per sq. ft.:$331.6
- Tax amount:$11,010 (2024)
New listings near 1209 Garfield Avenue
 $949,000Pending5 beds 5 baths4,402 sq. ft.
$949,000Pending5 beds 5 baths4,402 sq. ft.14572 N Somerset Circle, Libertyville, IL 60048
MLS# 12467635Listed by: COMPASS $349,000Pending3 beds 2 baths1,525 sq. ft.
$349,000Pending3 beds 2 baths1,525 sq. ft.1217 Gulfstream Parkway, Libertyville, IL 60048
MLS# 12480975Listed by: RE/MAX SUBURBAN $679,000Pending4 beds 3 baths2,691 sq. ft.
$679,000Pending4 beds 3 baths2,691 sq. ft.630 Paradise Lane, Libertyville, IL 60048
MLS# 12463204Listed by: @PROPERTIES CHRISTIE'S INTERNATIONAL REAL ESTATE $550,000Pending4 beds 3 baths2,106 sq. ft.
$550,000Pending4 beds 3 baths2,106 sq. ft.30408 N Oak Grove Avenue, Libertyville, IL 60048
MLS# 12478364Listed by: COLDWELL BANKER REALTY $799,000Pending4 beds 3 baths2,892 sq. ft.
$799,000Pending4 beds 3 baths2,892 sq. ft.1768 White Fence Lane, Libertyville, IL 60048
MLS# 12478744Listed by: @PROPERTIES CHRISTIE'S INTERNATIONAL REAL ESTATE $489,000Pending3 beds 3 baths2,282 sq. ft.
$489,000Pending3 beds 3 baths2,282 sq. ft.1935 Lynn Circle, Libertyville, IL 60048
MLS# 12475224Listed by: @PROPERTIES CHRISTIE'S INTERNATIONAL REAL ESTATE $409,999Pending3 beds 2 baths1,950 sq. ft.
$409,999Pending3 beds 2 baths1,950 sq. ft.150 Red Top Drive #304, Libertyville, IL 60048
MLS# 12475867Listed by: HOMESMART CONNECT LLC- New
 $210,000Active2 beds 2 baths926 sq. ft.
$210,000Active2 beds 2 baths926 sq. ft.164 W Golf Road #A, Libertyville, IL 60048
MLS# 12475846Listed by: KELLER WILLIAMS NORTH SHORE WEST  $254,900Pending2 beds 2 baths936 sq. ft.
$254,900Pending2 beds 2 baths936 sq. ft.124 E Winchester Road #F, Libertyville, IL 60048
MLS# 12470376Listed by: @PROPERTIES CHRISTIE'S INTERNATIONAL REAL ESTATE
