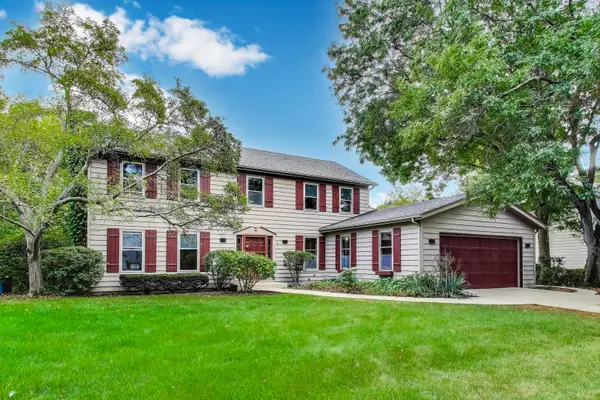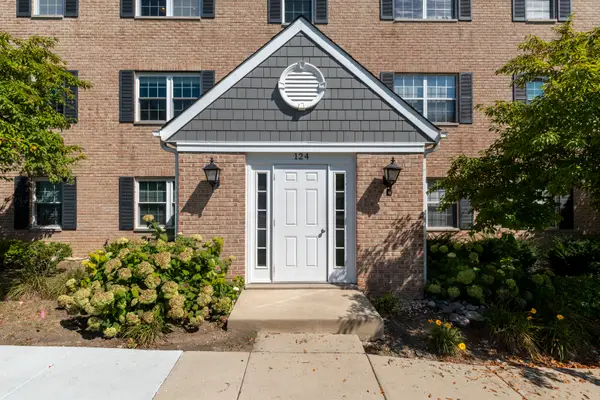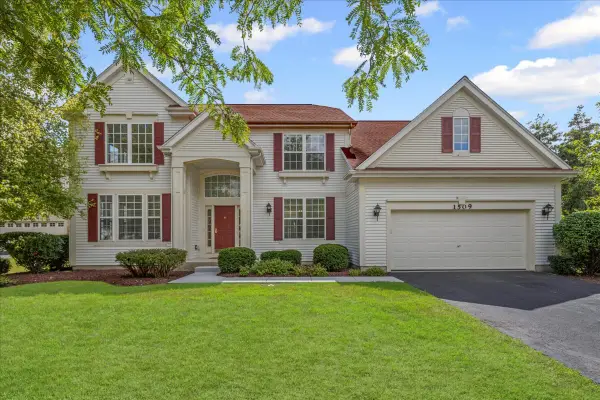1520 Daybreak Drive, Libertyville, IL 60048
Local realty services provided by:Better Homes and Gardens Real Estate Star Homes
1520 Daybreak Drive,Libertyville, IL 60048
$675,000
- 4 Beds
- 5 Baths
- 4,773 sq. ft.
- Single family
- Pending
Listed by:daniel timm
Office:baird & warner
MLS#:12416200
Source:MLSNI
Price summary
- Price:$675,000
- Price per sq. ft.:$141.42
- Monthly HOA dues:$89.58
About this home
Location, space, potential, and very good value are on offer here! This is a well-maintained home, freshly painted, and loaded with updates like a newer driveway, roof, & windows. Drive past ponds, a gazebo and the tennis court through the rolling hills of Daybreak Farms and until you (dare I say) arrive at the last cul de sac in the whole neighborhood - where you will find a truly big home with big rooms, a big lot, a big garage, a big finished basement. And huge living. The layout is something you will love because it affords so many options to spread out for everything from daily living to entertaining your friends and family. There's a gorgeous main level office with vaulted ceiling and french doors, formal living and dining rooms, and a spacious kitchen that's wide open to the family room and a vaulted florida room. Outside, you can enjoy a multilevel deck with sweeping views of the yard and countryside. Downstairs is a land unto itself. It's almost completely finished with plenty of space for a pool table, games, and a media room - and it also sports a full bath and a kitchenette. There are also nicely decked crawl spaces to store seasonal decorations and the like. Don't get too lost in the basement, because on the second floor you'll be amazed at the extremely large primary bedroom (oh yes you can have a sitting area - you could play racquetball in there!) with an equally capacious walk in closet and bath. The bath features an oversize whirlpool tub, an oversize shower with European body spray, skylights, and a double vanity. In addition to the primary bedroom there are three more big bedrooms - one of which has an en-suite bath. This location is just beautiful - you're close to Independence Grove Forest Preserve for the concerts, beer garden, and trails, and you are easily connected to the DesPlaines River Trail. Get in and take a look. It's a ton of house for the money!
Contact an agent
Home facts
- Year built:1989
- Listing ID #:12416200
- Added:94 day(s) ago
- Updated:September 25, 2025 at 01:28 PM
Rooms and interior
- Bedrooms:4
- Total bathrooms:5
- Full bathrooms:4
- Half bathrooms:1
- Living area:4,773 sq. ft.
Heating and cooling
- Cooling:Central Air
- Heating:Forced Air, Natural Gas
Structure and exterior
- Roof:Shake
- Year built:1989
- Building area:4,773 sq. ft.
- Lot area:0.99 Acres
Schools
- High school:Warren Township High School
- Middle school:Woodland Middle School
- Elementary school:Woodland Intermediate School
Utilities
- Water:Lake Michigan
- Sewer:Public Sewer
Finances and disclosures
- Price:$675,000
- Price per sq. ft.:$141.42
- Tax amount:$25,169 (2024)
New listings near 1520 Daybreak Drive
- New
 $679,000Active4 beds 3 baths2,691 sq. ft.
$679,000Active4 beds 3 baths2,691 sq. ft.630 Paradise Lane, Libertyville, IL 60048
MLS# 12463204Listed by: @PROPERTIES CHRISTIE'S INTERNATIONAL REAL ESTATE - Open Sat, 11am to 1pmNew
 $575,000Active3 beds 3 baths1,734 sq. ft.
$575,000Active3 beds 3 baths1,734 sq. ft.1209 Garfield Avenue, Libertyville, IL 60048
MLS# 12477849Listed by: RE/MAX SUBURBAN - New
 $550,000Active4 beds 3 baths2,106 sq. ft.
$550,000Active4 beds 3 baths2,106 sq. ft.30408 N Oak Grove Avenue, Libertyville, IL 60048
MLS# 12478364Listed by: COLDWELL BANKER REALTY - Open Sun, 1 to 3pmNew
 $799,000Active4 beds 3 baths2,892 sq. ft.
$799,000Active4 beds 3 baths2,892 sq. ft.1768 White Fence Lane, Libertyville, IL 60048
MLS# 12478744Listed by: @PROPERTIES CHRISTIE'S INTERNATIONAL REAL ESTATE - New
 $489,000Active3 beds 3 baths2,282 sq. ft.
$489,000Active3 beds 3 baths2,282 sq. ft.1935 Lynn Circle, Libertyville, IL 60048
MLS# 12475224Listed by: @PROPERTIES CHRISTIE'S INTERNATIONAL REAL ESTATE  $409,999Pending3 beds 2 baths1,950 sq. ft.
$409,999Pending3 beds 2 baths1,950 sq. ft.150 Red Top Drive #304, Libertyville, IL 60048
MLS# 12475867Listed by: HOMESMART CONNECT LLC- New
 $210,000Active2 beds 2 baths926 sq. ft.
$210,000Active2 beds 2 baths926 sq. ft.164 W Golf Road #A, Libertyville, IL 60048
MLS# 12475846Listed by: KELLER WILLIAMS NORTH SHORE WEST  $254,900Pending2 beds 2 baths936 sq. ft.
$254,900Pending2 beds 2 baths936 sq. ft.124 E Winchester Road #F, Libertyville, IL 60048
MLS# 12470376Listed by: @PROPERTIES CHRISTIE'S INTERNATIONAL REAL ESTATE $800,000Pending5 beds 3 baths3,586 sq. ft.
$800,000Pending5 beds 3 baths3,586 sq. ft.1509 Eric Lane, Libertyville, IL 60048
MLS# 12452837Listed by: BAIRD & WARNER $735,000Pending4 beds 3 baths2,636 sq. ft.
$735,000Pending4 beds 3 baths2,636 sq. ft.715 S Dymond Road, Libertyville, IL 60048
MLS# 12475057Listed by: BAIRD & WARNER
