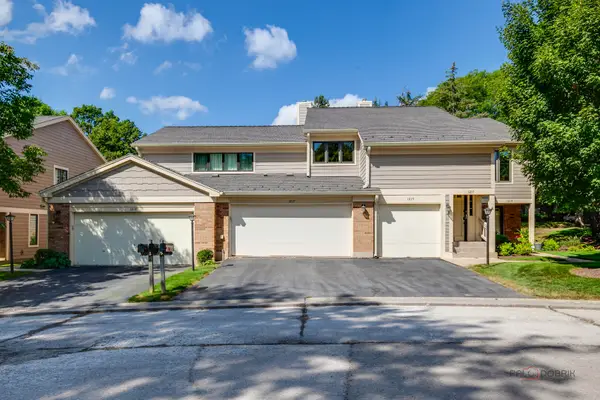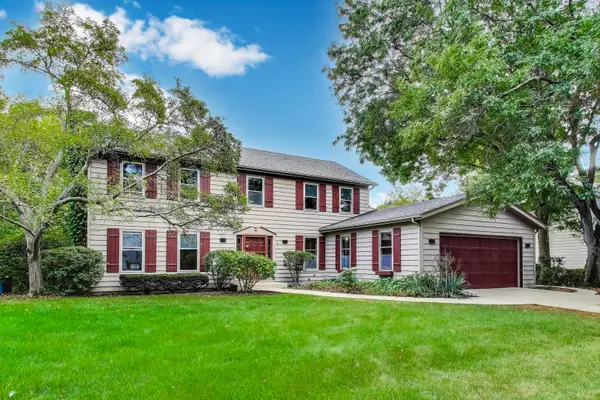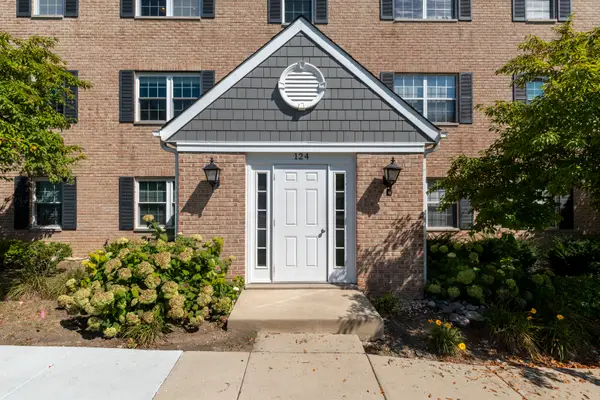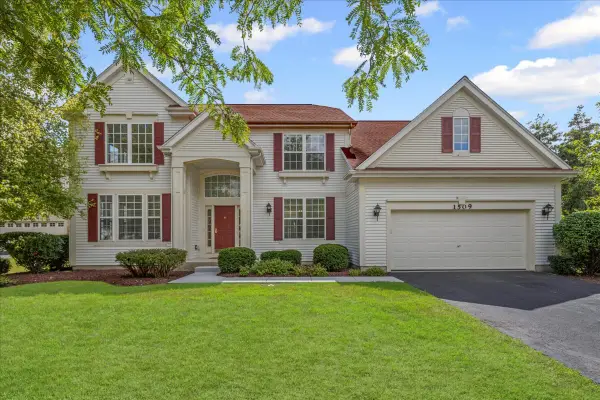826 Crestfield Avenue, Libertyville, IL 60048
Local realty services provided by:Better Homes and Gardens Real Estate Connections
826 Crestfield Avenue,Libertyville, IL 60048
$525,000
- 3 Beds
- 2 Baths
- 1,720 sq. ft.
- Single family
- Pending
Listed by:david schwartz
Office:baird & warner
MLS#:12434343
Source:MLSNI
Price summary
- Price:$525,000
- Price per sq. ft.:$305.23
About this home
LOCATION LOCATION LOCATION cannot resonate more truly in this spectacular move-in ready Brick Ranch located just footsteps from the NEW Nicholas Dowden Park & Fields, Playground, Pickleball & tennis courts & more! Boasting a total of 3,440 sq ft, consisting of 3 bedrooms / 2 baths with finished basement & 3 Season's room overlooking the 0.28 acres private fenced in yard! Flexible floorplan with endless possibilities! Family room featuring solar light tubes for added light, gas fireplace, & is so expansive, making for the perfect blend of Dining / Family Room / Great room vibes! Living & Dining rooms are also quite spacious! Kitchen showcasing solid surface countertops & white overlay cabinetry! This home is SOLID! So well maintained! Hardwood flooring throughout main level & fresh paint, too! Primary retreat is spacious, featuring great closet space & a view of the private yard. Primary bath featuring fresh paint, wood shaker cabinet & spacious shower. Equally impressive bedrooms 2 & 3, and 2nd full bath complete the main level. Heated & Cooled oversized 2 car Garage! Full basement is HUGE, 1,720 sq ft with room for you, making the perfect rec room, gym, movie theatre, while leaving room to create additional bedrooms & baths without worry! You'll fall in love with the newly installed contrasting black & white tile throughout. Yard is fenced & private, featuring mature landscaping & a paver patio. Beautiful paver entry and porch make for a great spot to enjoy your morning coffee! Award winning Rockland / Highland & Liberty High School (Districts 70 / 128) are withing walking distance, as well as Mainstreet Libertyville & Metra, Library & AMAZING dining & shopping, walking paths, parks & MORE! Come see this home today & make your summer AMAZING in this great value!
Contact an agent
Home facts
- Year built:1968
- Listing ID #:12434343
- Added:51 day(s) ago
- Updated:September 25, 2025 at 01:28 PM
Rooms and interior
- Bedrooms:3
- Total bathrooms:2
- Full bathrooms:2
- Living area:1,720 sq. ft.
Heating and cooling
- Cooling:Central Air
- Heating:Forced Air, Natural Gas
Structure and exterior
- Roof:Asphalt
- Year built:1968
- Building area:1,720 sq. ft.
- Lot area:0.28 Acres
Schools
- High school:Libertyville High School
- Middle school:Highland Middle School
- Elementary school:Rockland Elementary School
Utilities
- Water:Public
- Sewer:Public Sewer
Finances and disclosures
- Price:$525,000
- Price per sq. ft.:$305.23
- Tax amount:$8,444 (2024)
New listings near 826 Crestfield Avenue
- New
 $349,000Active3 beds 2 baths1,525 sq. ft.
$349,000Active3 beds 2 baths1,525 sq. ft.1217 Gulfstream Parkway, Libertyville, IL 60048
MLS# 12480975Listed by: RE/MAX SUBURBAN - New
 $679,000Active4 beds 3 baths2,691 sq. ft.
$679,000Active4 beds 3 baths2,691 sq. ft.630 Paradise Lane, Libertyville, IL 60048
MLS# 12463204Listed by: @PROPERTIES CHRISTIE'S INTERNATIONAL REAL ESTATE - Open Sat, 11am to 1pmNew
 $575,000Active3 beds 3 baths1,734 sq. ft.
$575,000Active3 beds 3 baths1,734 sq. ft.1209 Garfield Avenue, Libertyville, IL 60048
MLS# 12477849Listed by: RE/MAX SUBURBAN - New
 $550,000Active4 beds 3 baths2,106 sq. ft.
$550,000Active4 beds 3 baths2,106 sq. ft.30408 N Oak Grove Avenue, Libertyville, IL 60048
MLS# 12478364Listed by: COLDWELL BANKER REALTY - Open Sun, 1 to 3pmNew
 $799,000Active4 beds 3 baths2,892 sq. ft.
$799,000Active4 beds 3 baths2,892 sq. ft.1768 White Fence Lane, Libertyville, IL 60048
MLS# 12478744Listed by: @PROPERTIES CHRISTIE'S INTERNATIONAL REAL ESTATE - New
 $489,000Active3 beds 3 baths2,282 sq. ft.
$489,000Active3 beds 3 baths2,282 sq. ft.1935 Lynn Circle, Libertyville, IL 60048
MLS# 12475224Listed by: @PROPERTIES CHRISTIE'S INTERNATIONAL REAL ESTATE  $409,999Pending3 beds 2 baths1,950 sq. ft.
$409,999Pending3 beds 2 baths1,950 sq. ft.150 Red Top Drive #304, Libertyville, IL 60048
MLS# 12475867Listed by: HOMESMART CONNECT LLC- New
 $210,000Active2 beds 2 baths926 sq. ft.
$210,000Active2 beds 2 baths926 sq. ft.164 W Golf Road #A, Libertyville, IL 60048
MLS# 12475846Listed by: KELLER WILLIAMS NORTH SHORE WEST  $254,900Pending2 beds 2 baths936 sq. ft.
$254,900Pending2 beds 2 baths936 sq. ft.124 E Winchester Road #F, Libertyville, IL 60048
MLS# 12470376Listed by: @PROPERTIES CHRISTIE'S INTERNATIONAL REAL ESTATE $800,000Pending5 beds 3 baths3,586 sq. ft.
$800,000Pending5 beds 3 baths3,586 sq. ft.1509 Eric Lane, Libertyville, IL 60048
MLS# 12452837Listed by: BAIRD & WARNER
