5158 Ashley Circle, Lisle, IL 60532
Local realty services provided by:Better Homes and Gardens Real Estate Star Homes
5158 Ashley Circle,Lisle, IL 60532
$590,000
- 4 Beds
- 4 Baths
- 2,658 sq. ft.
- Single family
- Active
Listed by:angelito santos
Office:baird & warner
MLS#:12460344
Source:MLSNI
Price summary
- Price:$590,000
- Price per sq. ft.:$221.97
- Monthly HOA dues:$93
About this home
Welcome to 5158 Ashley Circle, a beautifully updated two-story home in one of Lisle's most desirable neighborhoods. Offering 2,658 square feet of living space, this residence greets you with soaring ceilings, hardwood floors, and an open living and dining area filled with natural light. The kitchen showcases sleek quartz countertops, modern fixtures, and seamless flow into the main living spaces. Upstairs, the expansive master suite features a walk-in closet and a spa-like bath with soaking tub, stand-up shower, and double vanity. The fully finished basement adds versatility with a bedroom, full bath, recessed lighting, and space for a gym, office, or guest retreat. Step outside to a spacious deck, perfect for entertaining or relaxing outdoors. Major updates include a new furnace (2024), A/C (2023), roof and siding (2021), and a water heater (2014), offering both style and peace of mind. The home's location is unmatched-set in a quiet subdivision with a playground, yet minutes from highways, shopping, dining, downtown Lisle, and top-rated schools.
Contact an agent
Home facts
- Year built:2000
- Listing ID #:12460344
- Added:1 day(s) ago
- Updated:September 05, 2025 at 04:41 PM
Rooms and interior
- Bedrooms:4
- Total bathrooms:4
- Full bathrooms:3
- Half bathrooms:1
- Living area:2,658 sq. ft.
Heating and cooling
- Cooling:Central Air
- Heating:Natural Gas
Structure and exterior
- Year built:2000
- Building area:2,658 sq. ft.
Schools
- High school:Naperville North High School
- Middle school:Jefferson Junior High School
- Elementary school:Steeple Run Elementary School
Utilities
- Water:Public
- Sewer:Public Sewer
Finances and disclosures
- Price:$590,000
- Price per sq. ft.:$221.97
- Tax amount:$8,671 (2024)
New listings near 5158 Ashley Circle
- New
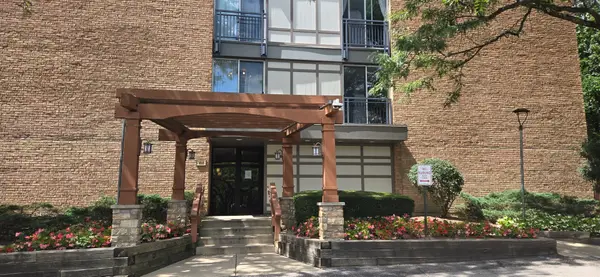 $140,000Active-- beds 1 baths460 sq. ft.
$140,000Active-- beds 1 baths460 sq. ft.1811 Four Lakes Avenue #4J, Lisle, IL 60532
MLS# 12457363Listed by: KELLER WILLIAMS INFINITY - New
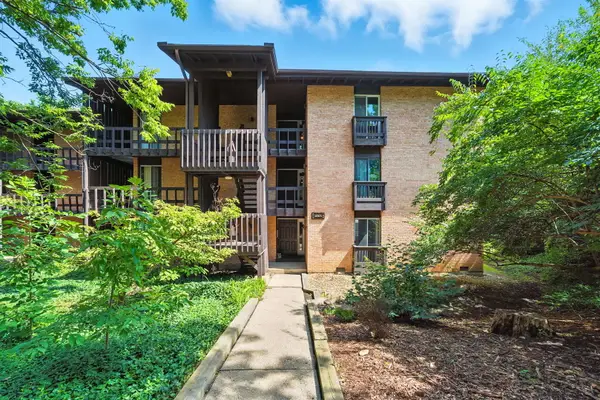 $229,000Active2 beds 2 baths920 sq. ft.
$229,000Active2 beds 2 baths920 sq. ft.5605 Lakeside Drive #1F, Lisle, IL 60532
MLS# 12413292Listed by: RE/MAX ACTION 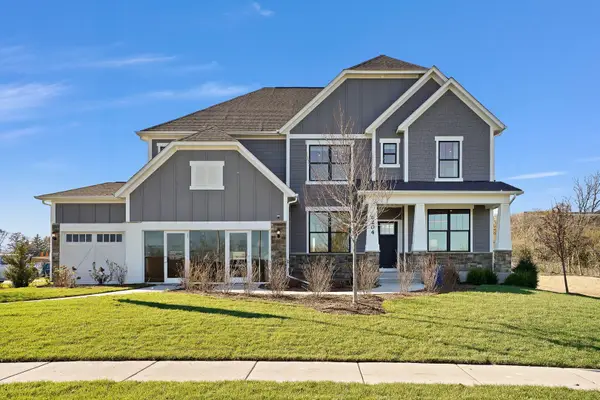 $1,555,939Pending5 beds 5 baths3,421 sq. ft.
$1,555,939Pending5 beds 5 baths3,421 sq. ft.6279 Lee Court, Lisle, IL 60532
MLS# 12461046Listed by: TWIN VINES REAL ESTATE SVCS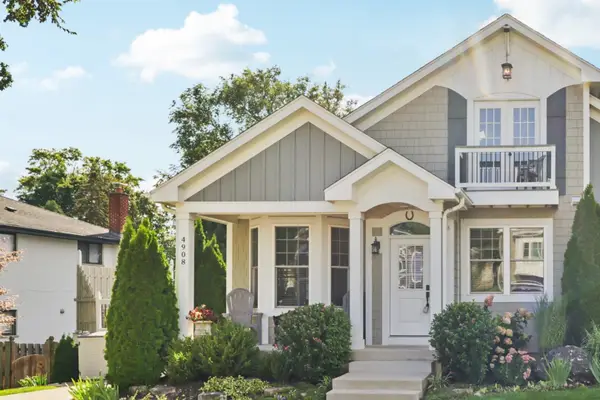 $588,000Pending3 beds 3 baths2,321 sq. ft.
$588,000Pending3 beds 3 baths2,321 sq. ft.4908 Center Avenue, Lisle, IL 60532
MLS# 12456036Listed by: REDFIN CORPORATION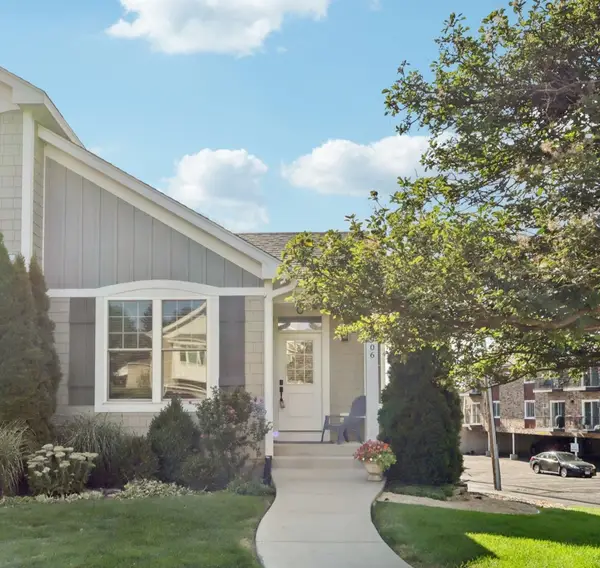 $349,000Pending2 beds 2 baths1,028 sq. ft.
$349,000Pending2 beds 2 baths1,028 sq. ft.4906 Center Avenue, Lisle, IL 60532
MLS# 12456055Listed by: REDFIN CORPORATION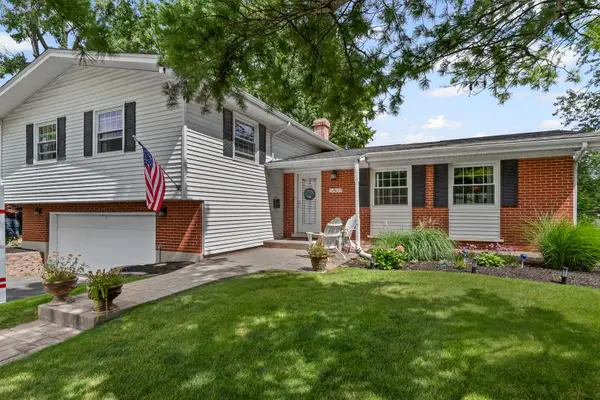 $530,000Pending4 beds 3 baths2,652 sq. ft.
$530,000Pending4 beds 3 baths2,652 sq. ft.5809 Clover Drive, Lisle, IL 60532
MLS# 12452733Listed by: BAIRD & WARNER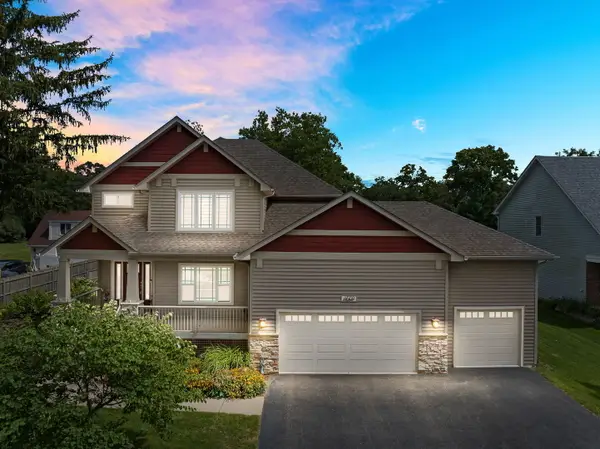 $829,900Pending4 beds 3 baths3,060 sq. ft.
$829,900Pending4 beds 3 baths3,060 sq. ft.4509 Winchester Avenue, Lisle, IL 60532
MLS# 12447470Listed by: DPG REAL ESTATE AGENCY- New
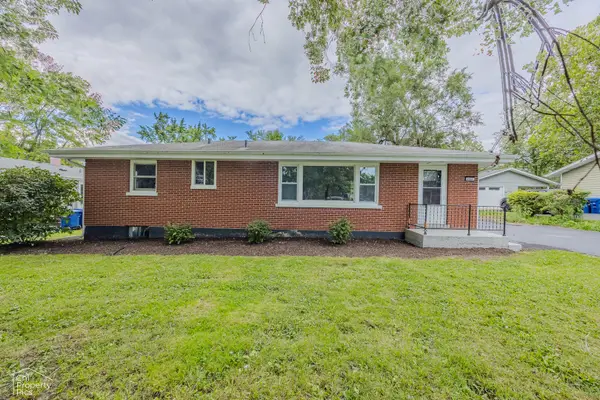 $499,000Active5 beds 2 baths1,912 sq. ft.
$499,000Active5 beds 2 baths1,912 sq. ft.752 Rolling Drive, Lisle, IL 60532
MLS# 12457468Listed by: REMAX LEGENDS 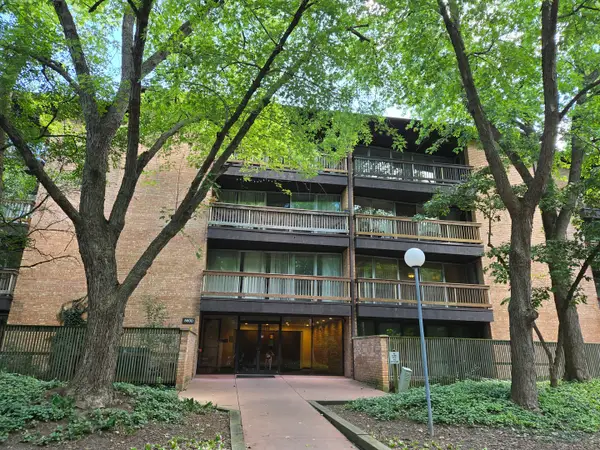 $169,930Pending1 beds 1 baths730 sq. ft.
$169,930Pending1 beds 1 baths730 sq. ft.5600 Hillcrest Lane #2D, Lisle, IL 60532
MLS# 12455969Listed by: RE/MAX ACTION
