5605 Lakeside Drive #1F, Lisle, IL 60532
Local realty services provided by:Better Homes and Gardens Real Estate Connections
5605 Lakeside Drive #1F,Lisle, IL 60532
$229,000
- 2 Beds
- 2 Baths
- 920 sq. ft.
- Condominium
- Active
Listed by:pat coughlin
Office:re/max action
MLS#:12413292
Source:MLSNI
Price summary
- Price:$229,000
- Price per sq. ft.:$248.91
- Monthly HOA dues:$482
About this home
This awesome 2 bedroom ground level, end-unit condo will WOW you! GORGEOUS panoramic year-round views of the lake & wooded area! So many new features, upgrades for the new owners to enjoy! Come see this one if you're looking for updated kitchen (granite counters + refinished cabinets in 2023), updated Full bathroom (2020/2023), new vinyl plank flooring (2023), newer kitchen appliances (2023), water heater (2023), furnace + A/C (2022), spacious 16 ft x 6 ft Deck painted (2023), fireplace cleaned & flue chain replaced (2023). 1 Assigned parking space (128-5) + 1 unassigned parking space. Private storage off private deck. In-unit washer & dryer. One dog allowed; perfect for dog owners with easy outdoor access at front/back. Awesome community amenities: skiing/snowboarding, multiple outdoor pools, outdoor volleyball, boating! Downers Grove North High School. Close to I-355, I-88, short drive to downtown areas of Lisle, Naperville & Downers Grove! Investors: Rentals allowed w/ 12 month lease. It's all here for you!
Contact an agent
Home facts
- Year built:1980
- Listing ID #:12413292
- Added:4 day(s) ago
- Updated:September 07, 2025 at 05:40 PM
Rooms and interior
- Bedrooms:2
- Total bathrooms:2
- Full bathrooms:1
- Half bathrooms:1
- Living area:920 sq. ft.
Heating and cooling
- Cooling:Central Air
- Heating:Forced Air, Natural Gas
Structure and exterior
- Year built:1980
- Building area:920 sq. ft.
Schools
- High school:North High School
- Middle school:Thomas Jefferson Junior High Sch
- Elementary school:Goodrich Elementary School
Utilities
- Water:Public
- Sewer:Public Sewer
Finances and disclosures
- Price:$229,000
- Price per sq. ft.:$248.91
- Tax amount:$4,871 (2024)
New listings near 5605 Lakeside Drive #1F
- New
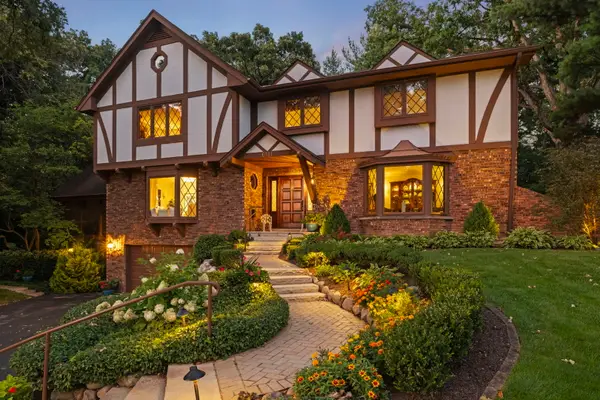 $865,000Active5 beds 4 baths3,278 sq. ft.
$865,000Active5 beds 4 baths3,278 sq. ft.6181 Shorewood Court, Lisle, IL 60532
MLS# 12454069Listed by: JOHN GREENE, REALTOR - New
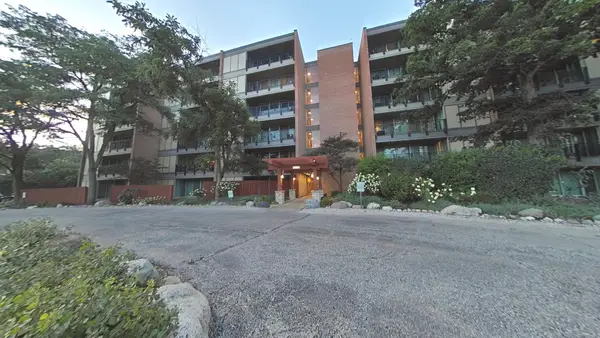 $180,000Active1 beds 1 baths800 sq. ft.
$180,000Active1 beds 1 baths800 sq. ft.5950 Oakwood Drive #1G, Lisle, IL 60532
MLS# 12463940Listed by: KELLER WILLIAMS INFINITY - New
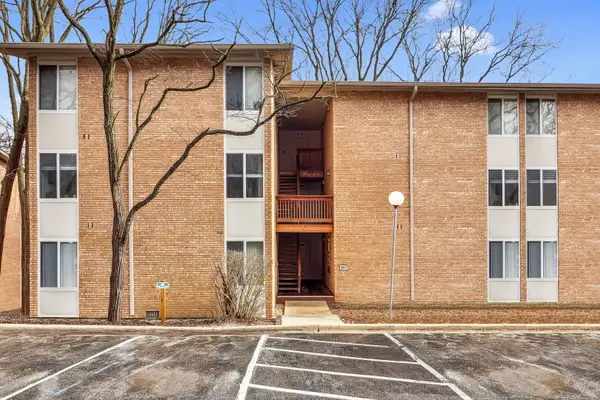 $199,900Active1 beds 1 baths640 sq. ft.
$199,900Active1 beds 1 baths640 sq. ft.5817 Oakwood Drive #F, Lisle, IL 60532
MLS# 12464126Listed by: CITYPOINT ILLINOIS LLC - Open Sun, 12 to 2pmNew
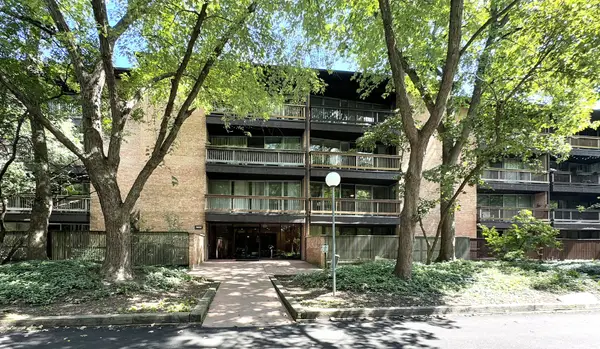 $185,000Active1 beds 1 baths760 sq. ft.
$185,000Active1 beds 1 baths760 sq. ft.5600 Hillcrest Lane #1K, Lisle, IL 60532
MLS# 12464130Listed by: CHARLES RUTENBERG REALTY OF IL - New
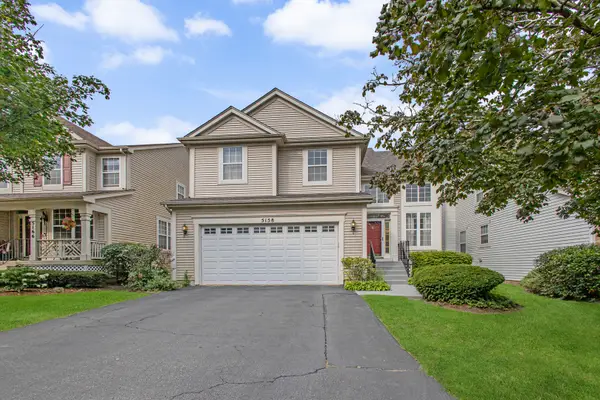 $590,000Active4 beds 4 baths2,658 sq. ft.
$590,000Active4 beds 4 baths2,658 sq. ft.5158 Ashley Circle, Lisle, IL 60532
MLS# 12460344Listed by: BAIRD & WARNER 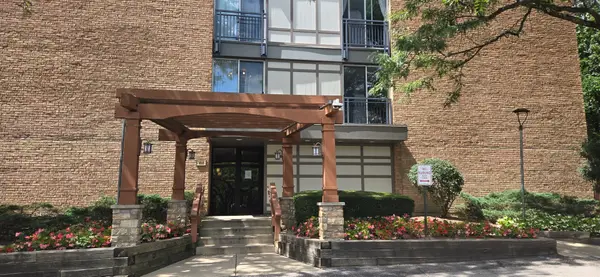 $140,000Pending-- beds 1 baths460 sq. ft.
$140,000Pending-- beds 1 baths460 sq. ft.1811 Four Lakes Avenue #4J, Lisle, IL 60532
MLS# 12457363Listed by: KELLER WILLIAMS INFINITY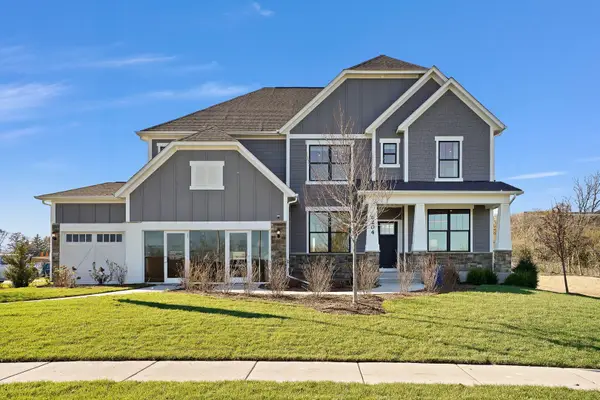 $1,555,939Pending5 beds 5 baths3,421 sq. ft.
$1,555,939Pending5 beds 5 baths3,421 sq. ft.6279 Lee Court, Lisle, IL 60532
MLS# 12461046Listed by: TWIN VINES REAL ESTATE SVCS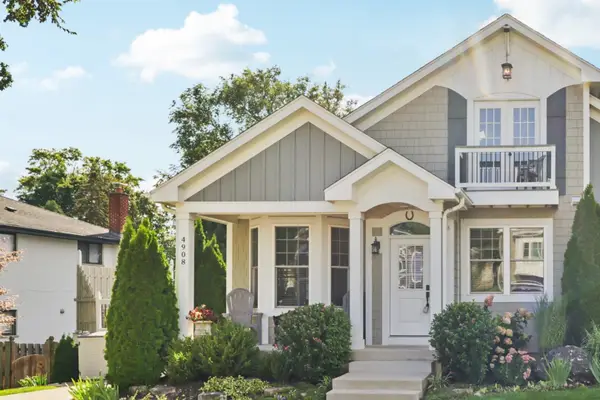 $588,000Pending3 beds 3 baths2,321 sq. ft.
$588,000Pending3 beds 3 baths2,321 sq. ft.4908 Center Avenue, Lisle, IL 60532
MLS# 12456036Listed by: REDFIN CORPORATION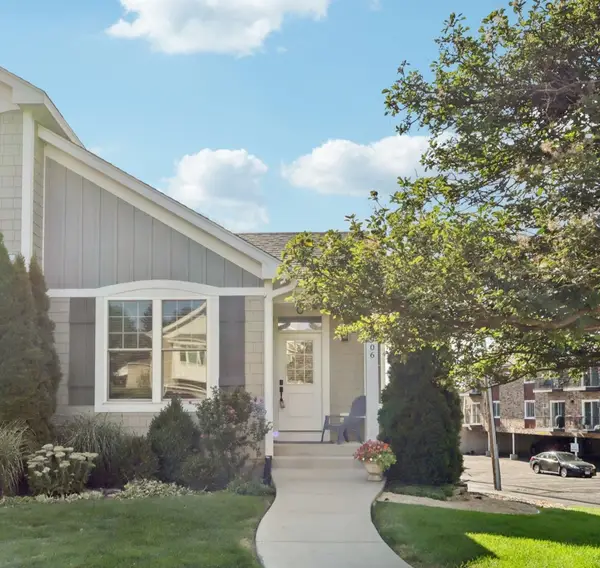 $349,000Pending2 beds 2 baths1,028 sq. ft.
$349,000Pending2 beds 2 baths1,028 sq. ft.4906 Center Avenue, Lisle, IL 60532
MLS# 12456055Listed by: REDFIN CORPORATION
