5600 Hillcrest Lane #2D, Lisle, IL 60532
Local realty services provided by:Better Homes and Gardens Real Estate Connections
5600 Hillcrest Lane #2D,Lisle, IL 60532
$169,930
- 1 Beds
- 1 Baths
- 730 sq. ft.
- Condominium
- Pending
Listed by:carla giordano
Office:re/max action
MLS#:12455969
Source:MLSNI
Price summary
- Price:$169,930
- Price per sq. ft.:$232.78
- Monthly HOA dues:$362
About this home
Great Price and East facing Tree top View for this nice 1 bedroom condo. Vinyl plank flooring just installed in the Kitchen, Hall and Bathroom. Nice Kitchen cabinets and appliances. Wall to wall sliding glass doors with a great view from the long concrete balcony. Owner leaving after 42 years living in this condo. Resort style living all year around featuring swimming pools, tennis & Pickleball courts, ski hill, volleyball courts, Base Camp restaurant with live entertainment, walking and jogging trails, paddle boats, fishing, convenient store and TK gym (there is a fee for the gym membership). NOTE: 1 dog allowed, 1 dog & 1 Cat or 2 cats and no dog. One vehicle per licensed driver( maximum 2 require a sticker from the HOA) . Gas included in monthly assessment ( All the other HOA's * A, B C & D throughout 4lakes do NOT include gas). Great location minutes to all major expressways, Metra train and both downtown Lisle and Naperville is just minutes away.
Contact an agent
Home facts
- Year built:1980
- Listing ID #:12455969
- Added:5 day(s) ago
- Updated:September 03, 2025 at 07:47 AM
Rooms and interior
- Bedrooms:1
- Total bathrooms:1
- Full bathrooms:1
- Living area:730 sq. ft.
Heating and cooling
- Cooling:Central Air
- Heating:Forced Air, Natural Gas
Structure and exterior
- Year built:1980
- Building area:730 sq. ft.
Schools
- High school:North High School
- Middle school:Thomas Jefferson Junior High Sch
- Elementary school:Goodrich Elementary School
Utilities
- Water:Lake Michigan
- Sewer:Public Sewer
Finances and disclosures
- Price:$169,930
- Price per sq. ft.:$232.78
- Tax amount:$1,339 (2024)
New listings near 5600 Hillcrest Lane #2D
- New
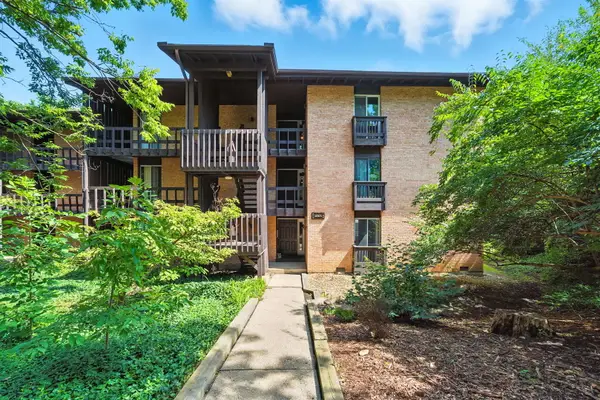 $229,000Active2 beds 2 baths920 sq. ft.
$229,000Active2 beds 2 baths920 sq. ft.5605 Lakeside Drive #1F, Lisle, IL 60532
MLS# 12413292Listed by: RE/MAX ACTION 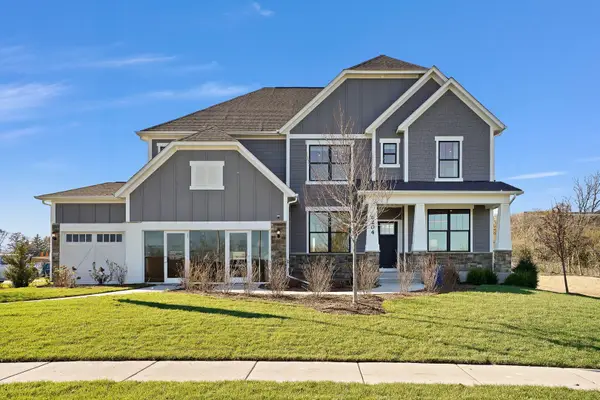 $1,555,939Pending5 beds 5 baths3,421 sq. ft.
$1,555,939Pending5 beds 5 baths3,421 sq. ft.6279 Lee Court, Lisle, IL 60532
MLS# 12461046Listed by: TWIN VINES REAL ESTATE SVCS- New
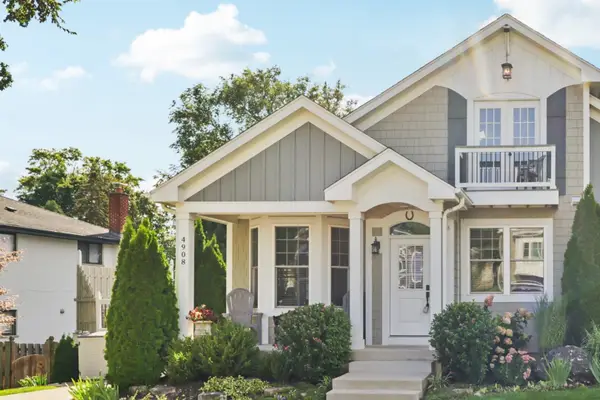 $588,000Active3 beds 3 baths2,321 sq. ft.
$588,000Active3 beds 3 baths2,321 sq. ft.4908 Center Avenue, Lisle, IL 60532
MLS# 12456036Listed by: REDFIN CORPORATION - New
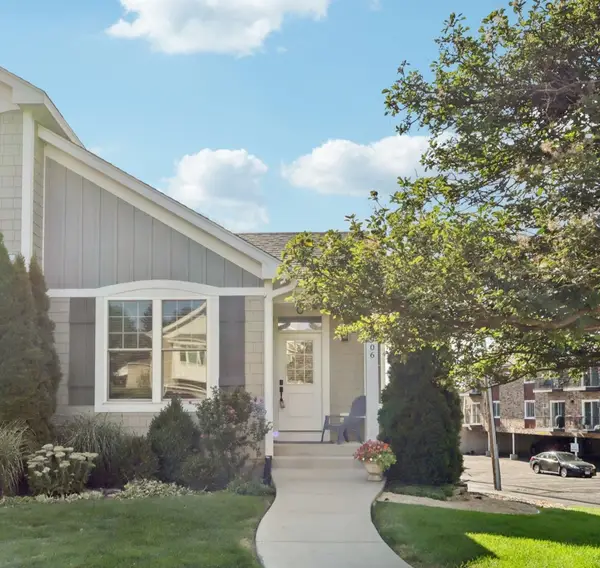 $349,000Active2 beds 2 baths1,028 sq. ft.
$349,000Active2 beds 2 baths1,028 sq. ft.4906 Center Avenue, Lisle, IL 60532
MLS# 12456055Listed by: REDFIN CORPORATION - New
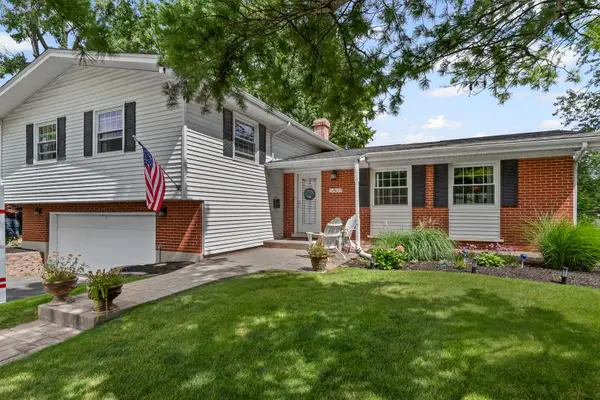 $530,000Active4 beds 3 baths2,652 sq. ft.
$530,000Active4 beds 3 baths2,652 sq. ft.5809 Clover Drive, Lisle, IL 60532
MLS# 12452733Listed by: BAIRD & WARNER 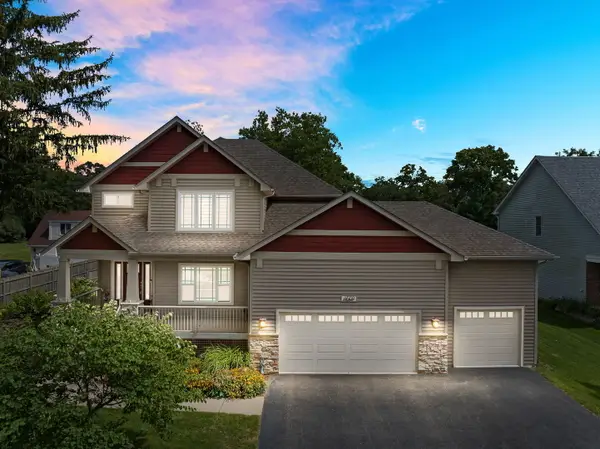 $829,900Pending4 beds 3 baths3,060 sq. ft.
$829,900Pending4 beds 3 baths3,060 sq. ft.4509 Winchester Avenue, Lisle, IL 60532
MLS# 12447470Listed by: DPG REAL ESTATE AGENCY- New
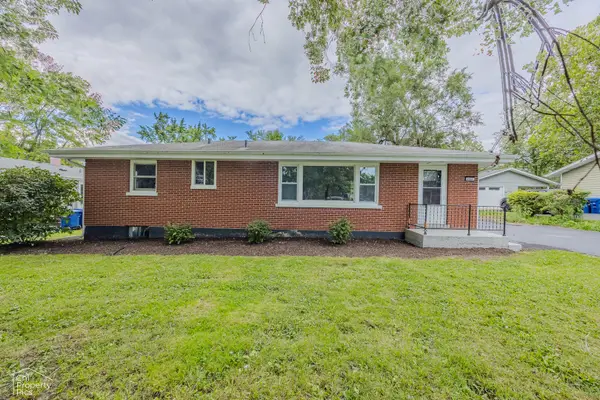 $499,000Active5 beds 2 baths1,912 sq. ft.
$499,000Active5 beds 2 baths1,912 sq. ft.752 Rolling Drive, Lisle, IL 60532
MLS# 12457468Listed by: REMAX LEGENDS 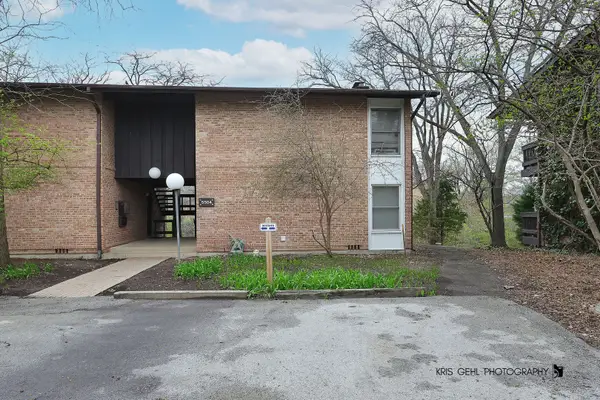 $210,000Pending1 beds 1 baths670 sq. ft.
$210,000Pending1 beds 1 baths670 sq. ft.5504 E Lake Drive #C, Lisle, IL 60532
MLS# 12454142Listed by: CHARLES RUTENBERG REALTY- New
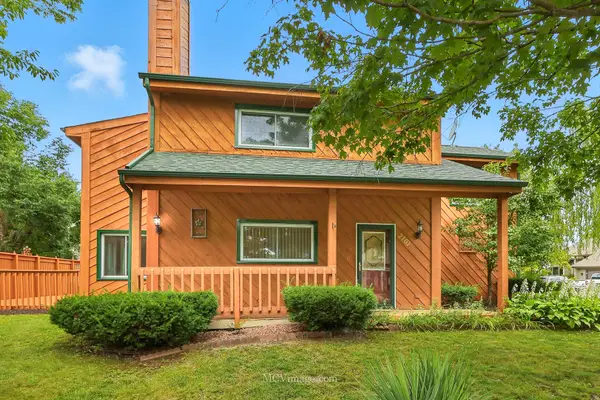 $495,000Active3 beds 3 baths2,192 sq. ft.
$495,000Active3 beds 3 baths2,192 sq. ft.2101 Babst Court, Lisle, IL 60532
MLS# 12457336Listed by: CENTURY 21 UNIVERSAL
