1033 S Main Drive, Lombard, IL 60148
Local realty services provided by:Better Homes and Gardens Real Estate Star Homes
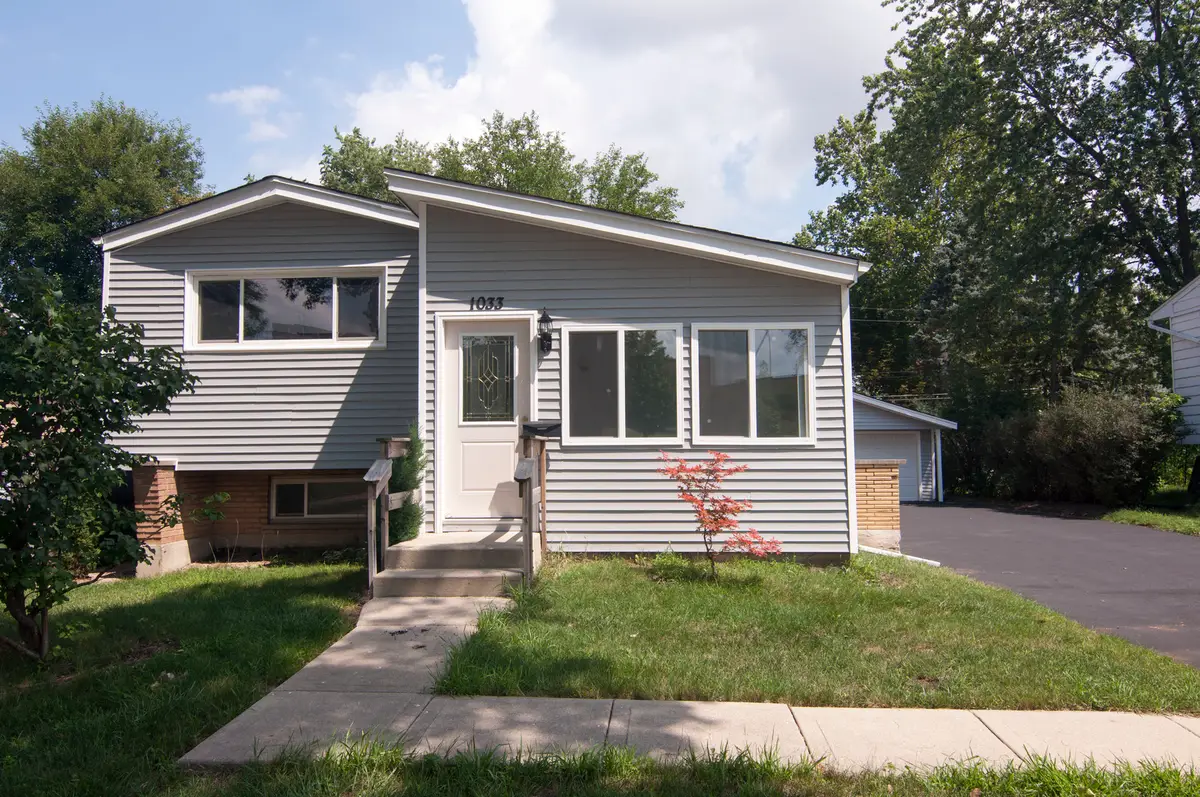
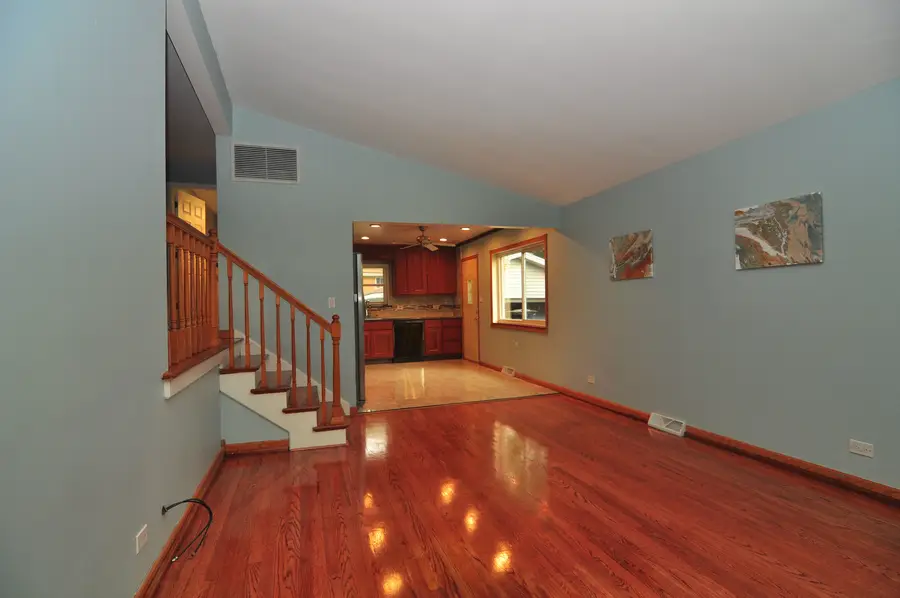
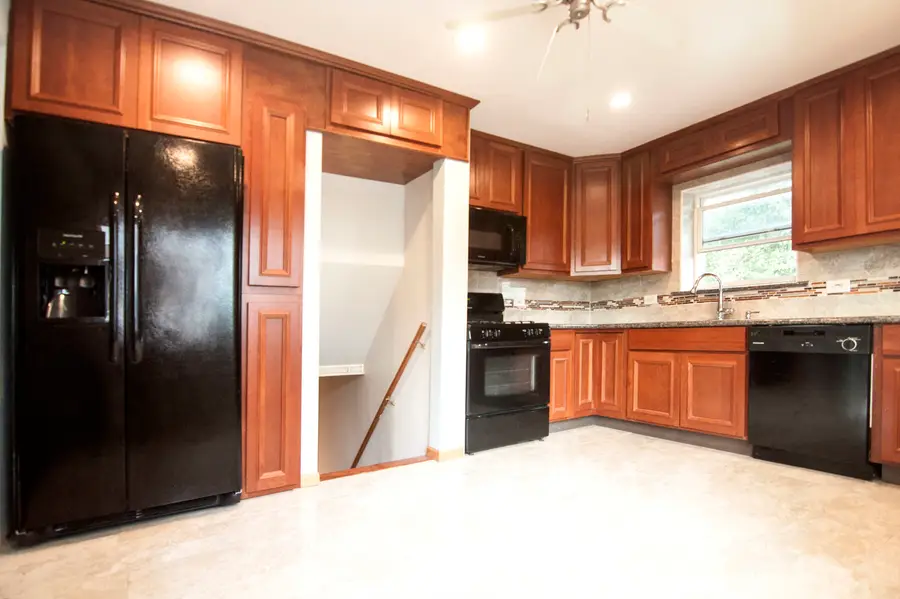
1033 S Main Drive,Lombard, IL 60148
$335,000
- 3 Beds
- 2 Baths
- 1,000 sq. ft.
- Single family
- Pending
Listed by:jack kozar
Office:kozar real estate group
MLS#:12417835
Source:MLSNI
Price summary
- Price:$335,000
- Price per sq. ft.:$335
About this home
Solid split level in the heart of Lombard, featuring 3 spacious bedrooms and 2 full bathrooms. This home features gleaming hardwood floors, updated kitchen and baths, vaulted ceiling in living room with open floor plan gives a bright and open feel, a finished walk out lower level with spacious sub-basement offering ample storage space. A versatile front room could be used as a study or home office. The heated 2.5 car garage has plenty of room for a workshop. Move right in or bring your ideas. Gorgeous lot with mature trees. This home sits on a frontage road to Main Street, allowing for easy in and out of the large driveway that can accommodate multiple cars. Ideally located close to schools, shopping, dining, expressways and Metra for easy commuting. Walking distance to downtown Lombard, Illinois Prairie Path, Wm Hammerschmidt Elementary and Glenbard East High School, Helen Plum Library (state of the art built in 2023) Southland Park (sprawling park built in 2025), Lilacia Park, Madison Meadows Athletic Center and Park, Sunset Knoll and so much more. A must see!
Contact an agent
Home facts
- Year built:1958
- Listing Id #:12417835
- Added:30 day(s) ago
- Updated:August 13, 2025 at 07:45 AM
Rooms and interior
- Bedrooms:3
- Total bathrooms:2
- Full bathrooms:2
- Living area:1,000 sq. ft.
Heating and cooling
- Cooling:Central Air
- Heating:Forced Air, Natural Gas
Structure and exterior
- Year built:1958
- Building area:1,000 sq. ft.
Schools
- High school:Glenbard East High School
- Middle school:Glenn Westlake Middle School
- Elementary school:Wm Hammerschmidt Elementary Scho
Utilities
- Water:Public
- Sewer:Public Sewer
Finances and disclosures
- Price:$335,000
- Price per sq. ft.:$335
- Tax amount:$7,175 (2024)
New listings near 1033 S Main Drive
 $200,000Pending3 beds 1 baths1,498 sq. ft.
$200,000Pending3 beds 1 baths1,498 sq. ft.145 N Park Avenue, Lombard, IL 60148
MLS# 12443614Listed by: KELLER WILLIAMS PREMIERE PROPERTIES- Open Sat, 12 to 2pmNew
 $300,000Active2 beds 3 baths1,331 sq. ft.
$300,000Active2 beds 3 baths1,331 sq. ft.443 Arboretum Drive, Lombard, IL 60148
MLS# 12420190Listed by: KELLER WILLIAMS INSPIRE 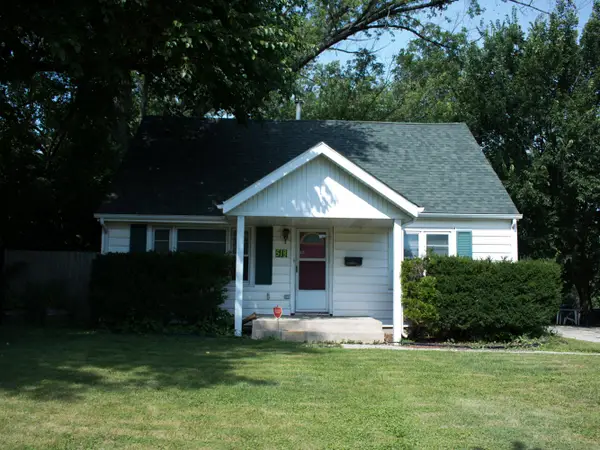 $325,900Pending4 beds 2 baths1,250 sq. ft.
$325,900Pending4 beds 2 baths1,250 sq. ft.518 N Martha Street, Lombard, IL 60148
MLS# 12442051Listed by: REALTY ONE GROUP INC.- New
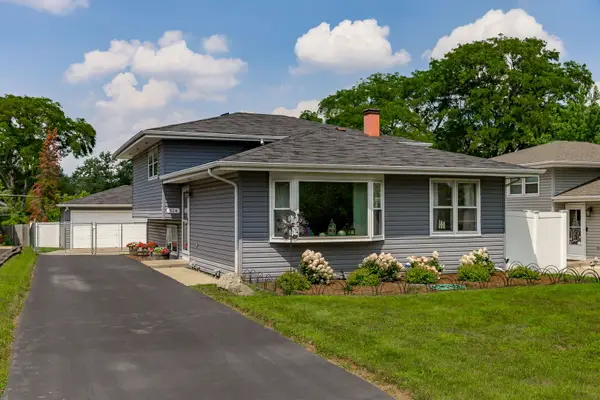 $429,900Active3 beds 2 baths1,624 sq. ft.
$429,900Active3 beds 2 baths1,624 sq. ft.314 Highridge Road, Lombard, IL 60148
MLS# 12445284Listed by: BERKSHIRE HATHAWAY HOMESERVICES PRAIRIE PATH REALT - Open Sat, 12 to 2pmNew
 $400,000Active3 beds 2 baths1,321 sq. ft.
$400,000Active3 beds 2 baths1,321 sq. ft.141 W Park Drive, Lombard, IL 60148
MLS# 12443786Listed by: KELLER WILLIAMS INNOVATE - New
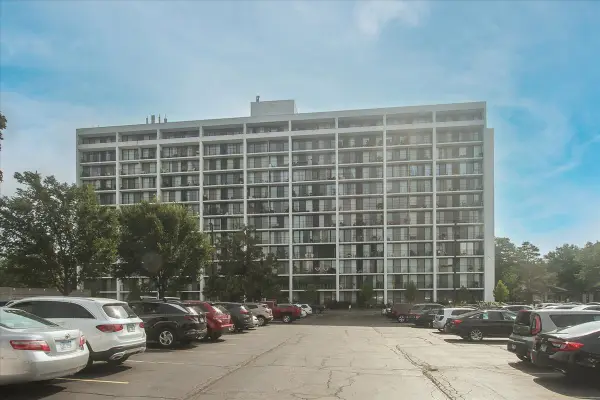 $225,000Active2 beds 2 baths1,080 sq. ft.
$225,000Active2 beds 2 baths1,080 sq. ft.2005 S Finley Road #1102, Lombard, IL 60148
MLS# 12394316Listed by: KELLER WILLIAMS PREMIERE PROPERTIES - New
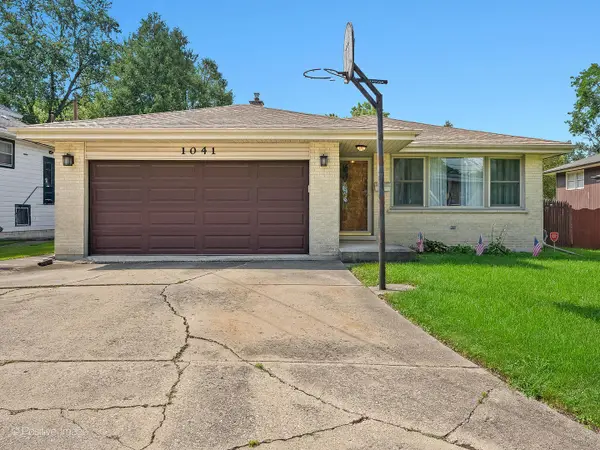 $425,000Active3 beds 3 baths2,139 sq. ft.
$425,000Active3 beds 3 baths2,139 sq. ft.1041 E Division Street, Lombard, IL 60148
MLS# 12444306Listed by: BERKSHIRE HATHAWAY HOMESERVICES CHICAGO - New
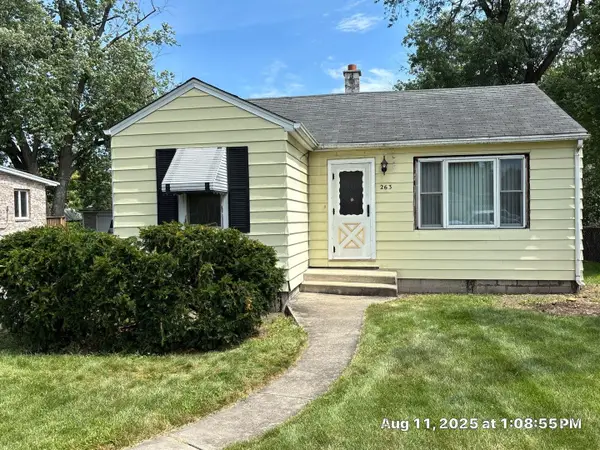 $199,900Active3 beds 1 baths
$199,900Active3 beds 1 baths263 N Fairfield Avenue, Lombard, IL 60148
MLS# 12444452Listed by: O'NEIL PROPERTY GROUP, LLC 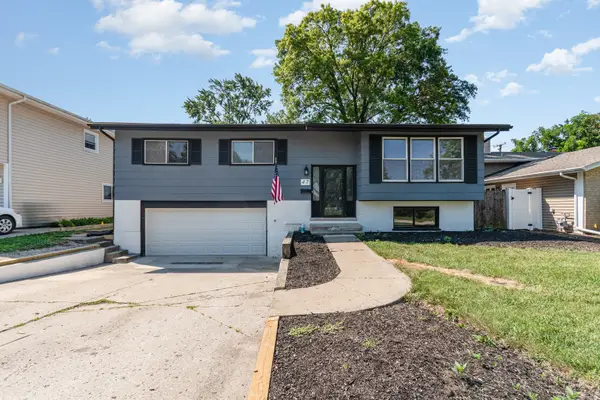 $399,900Pending4 beds 3 baths
$399,900Pending4 beds 3 baths47 W Central Avenue, Lombard, IL 60148
MLS# 12421578Listed by: O'NEIL PROPERTY GROUP, LLC- New
 $430,000Active3 beds 2 baths1,618 sq. ft.
$430,000Active3 beds 2 baths1,618 sq. ft.829 S School Street, Lombard, IL 60148
MLS# 12441237Listed by: KALE REALTY
