1367 S Elizabeth Street, Lombard, IL 60148
Local realty services provided by:Better Homes and Gardens Real Estate Connections
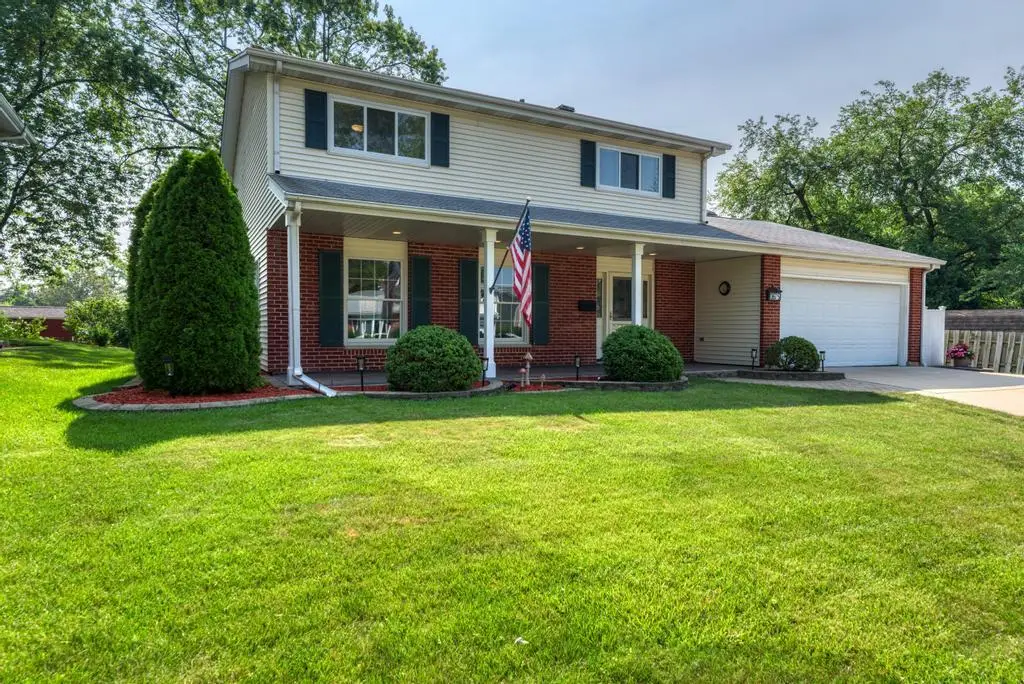
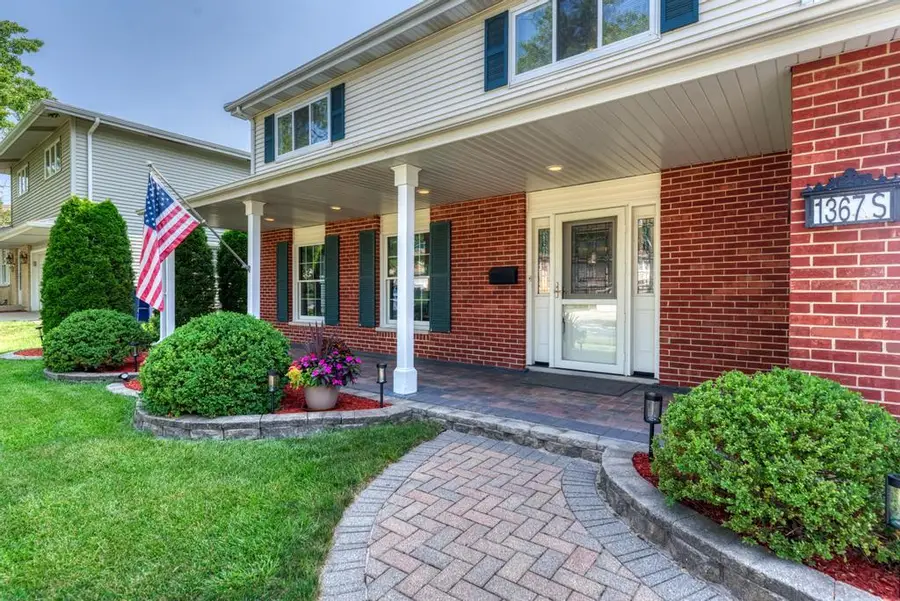
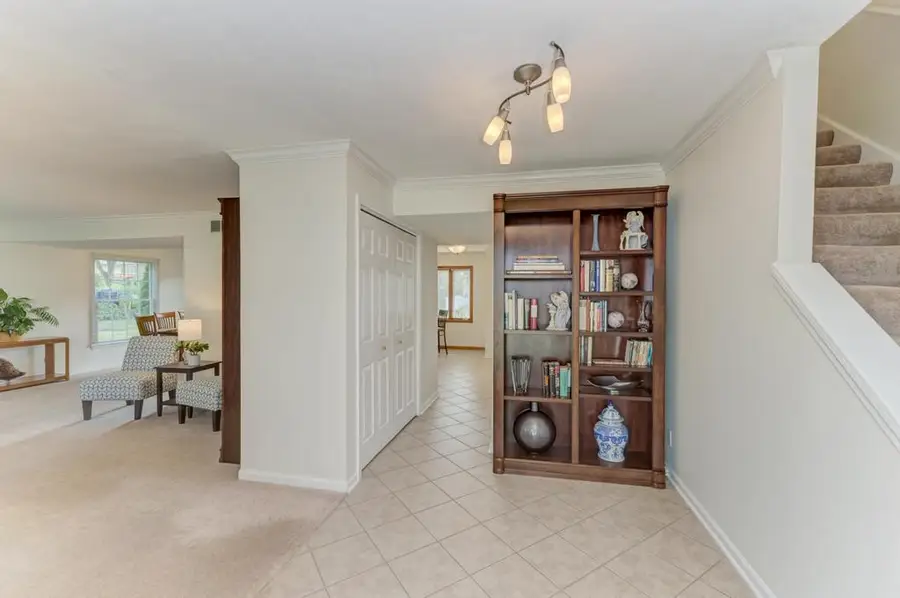
Listed by:beata kolpek
Office:platinum partners realtors
MLS#:12415724
Source:MLSNI
Price summary
- Price:$525,000
- Price per sq. ft.:$253.87
About this home
Pride of ownership is evident in this meticulously maintained move-in-ready turn-key home. Freshly painted from top to bottom, including the ceilings, it offers a bright, neutral backdrop for any style. The formal living and dining rooms are filled with natural light and accented by elegant crown molding. The expanded kitchen features classic oak cabinetry, plenty of Corian counter space, and a dedicated area for your breakfast table. A back door off the kitchen leads to the yard, making outdoor gatherings and summer barbecues a breeze. The cozy family room includes recessed lighting, a charming accent wall, and a second back entrance for added convenience. Upstairs, you'll find generously sized bedrooms all with ceiling fans, lights, and window treatments. One bedroom is currently set up as a home office, offering flexibility for remote work or hobbies. The primary bath has been updated with stylish cabinetry, a walk-in shower, and great storage. The beautifully renovated hall bath features a clean, modern look with white finishes and dual sinks. Major updates include a washer/dryer (2018), a concrete driveway (2017), a dishwasher (2017), water heater (2016). Two attic areas with solar attic ventilators are accessed by pull-down stairs and provide abundant and thoughtfully utilized storage space-perfect for keeping things organized and out of sight. For added peace of mind, the seller is including a 13-month Home Warranty of America Diamond Plan. This home is truly move-in ready, offering comfort, quality, and timeless style throughout.
Contact an agent
Home facts
- Year built:1967
- Listing Id #:12415724
- Added:28 day(s) ago
- Updated:August 13, 2025 at 07:39 AM
Rooms and interior
- Bedrooms:4
- Total bathrooms:3
- Full bathrooms:2
- Half bathrooms:1
- Living area:2,068 sq. ft.
Heating and cooling
- Cooling:Central Air
- Heating:Forced Air, Natural Gas
Structure and exterior
- Roof:Asphalt
- Year built:1967
- Building area:2,068 sq. ft.
- Lot area:0.18 Acres
Schools
- High school:Glenbard East High School
- Middle school:Glenn Westlake Middle School
- Elementary school:Manor Hill Elementary School
Utilities
- Water:Lake Michigan
- Sewer:Public Sewer
Finances and disclosures
- Price:$525,000
- Price per sq. ft.:$253.87
- Tax amount:$9,290 (2024)
New listings near 1367 S Elizabeth Street
 $200,000Pending3 beds 1 baths1,498 sq. ft.
$200,000Pending3 beds 1 baths1,498 sq. ft.145 N Park Avenue, Lombard, IL 60148
MLS# 12443614Listed by: KELLER WILLIAMS PREMIERE PROPERTIES- Open Sat, 12 to 2pmNew
 $300,000Active2 beds 3 baths1,331 sq. ft.
$300,000Active2 beds 3 baths1,331 sq. ft.443 Arboretum Drive, Lombard, IL 60148
MLS# 12420190Listed by: KELLER WILLIAMS INSPIRE 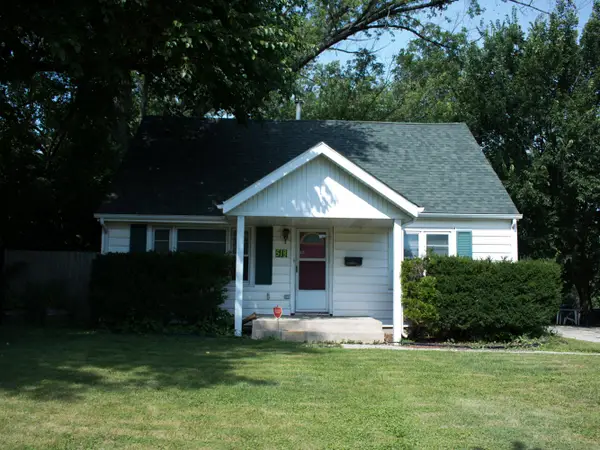 $325,900Pending4 beds 2 baths1,250 sq. ft.
$325,900Pending4 beds 2 baths1,250 sq. ft.518 N Martha Street, Lombard, IL 60148
MLS# 12442051Listed by: REALTY ONE GROUP INC.- New
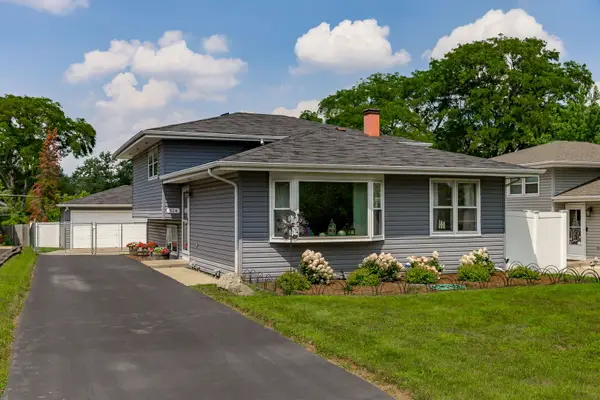 $429,900Active3 beds 2 baths1,624 sq. ft.
$429,900Active3 beds 2 baths1,624 sq. ft.314 Highridge Road, Lombard, IL 60148
MLS# 12445284Listed by: BERKSHIRE HATHAWAY HOMESERVICES PRAIRIE PATH REALT - Open Sat, 12 to 2pmNew
 $400,000Active3 beds 2 baths1,321 sq. ft.
$400,000Active3 beds 2 baths1,321 sq. ft.141 W Park Drive, Lombard, IL 60148
MLS# 12443786Listed by: KELLER WILLIAMS INNOVATE - New
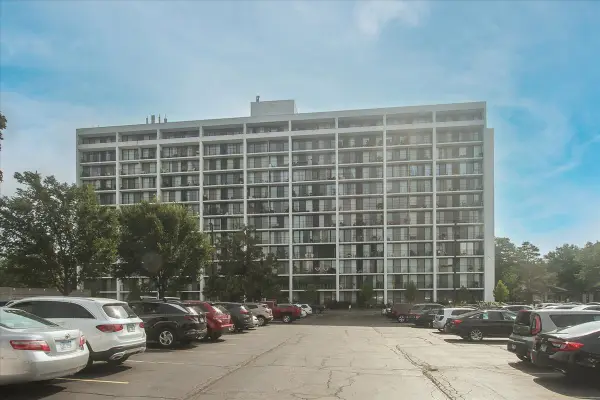 $225,000Active2 beds 2 baths1,080 sq. ft.
$225,000Active2 beds 2 baths1,080 sq. ft.2005 S Finley Road #1102, Lombard, IL 60148
MLS# 12394316Listed by: KELLER WILLIAMS PREMIERE PROPERTIES - New
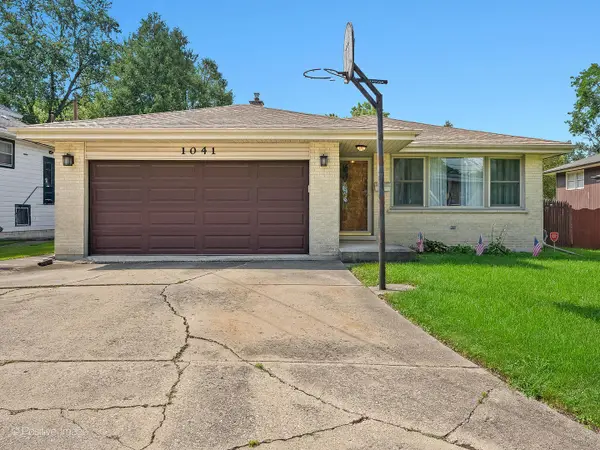 $425,000Active3 beds 3 baths2,139 sq. ft.
$425,000Active3 beds 3 baths2,139 sq. ft.1041 E Division Street, Lombard, IL 60148
MLS# 12444306Listed by: BERKSHIRE HATHAWAY HOMESERVICES CHICAGO - New
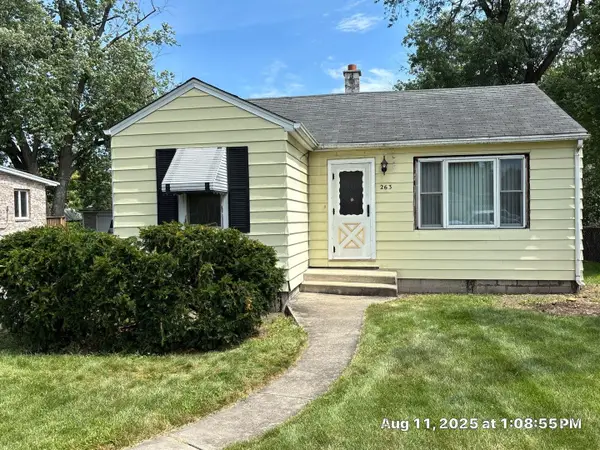 $199,900Active3 beds 1 baths
$199,900Active3 beds 1 baths263 N Fairfield Avenue, Lombard, IL 60148
MLS# 12444452Listed by: O'NEIL PROPERTY GROUP, LLC 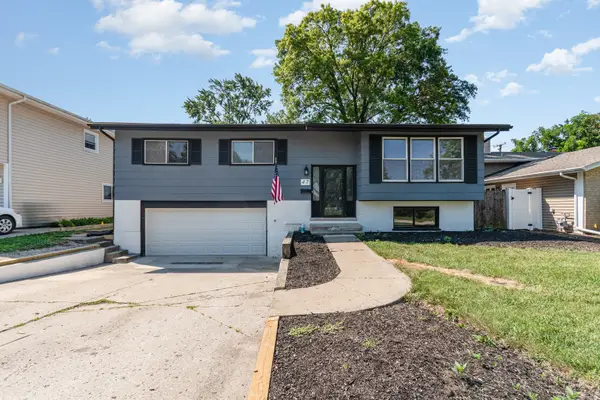 $399,900Pending4 beds 3 baths
$399,900Pending4 beds 3 baths47 W Central Avenue, Lombard, IL 60148
MLS# 12421578Listed by: O'NEIL PROPERTY GROUP, LLC- New
 $450,000Active3 beds 2 baths1,618 sq. ft.
$450,000Active3 beds 2 baths1,618 sq. ft.829 S School Street, Lombard, IL 60148
MLS# 12441237Listed by: KALE REALTY
