1500 S Fairfield Avenue #2A, Lombard, IL 60148
Local realty services provided by:Better Homes and Gardens Real Estate Connections
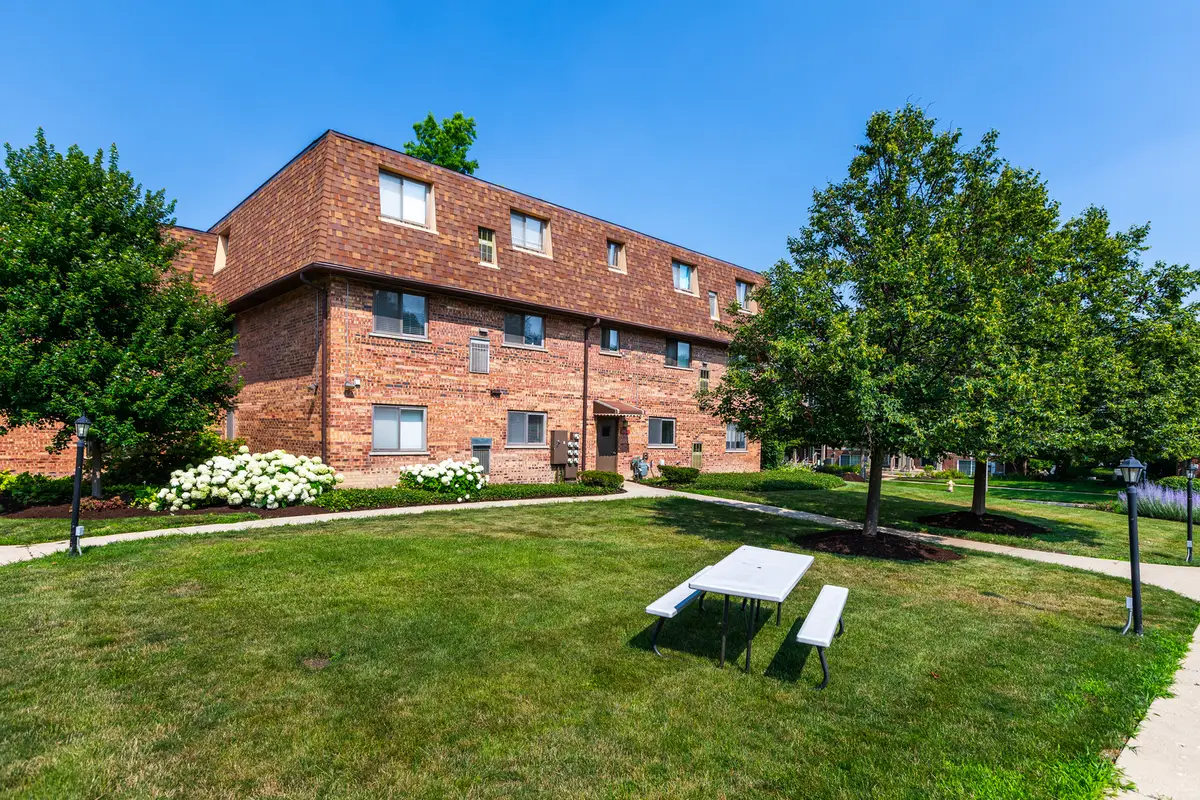
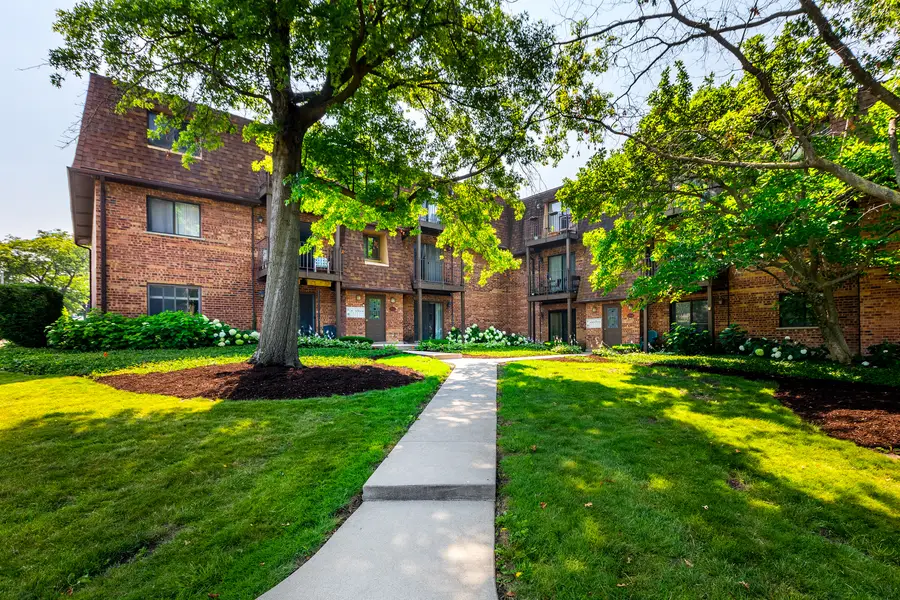
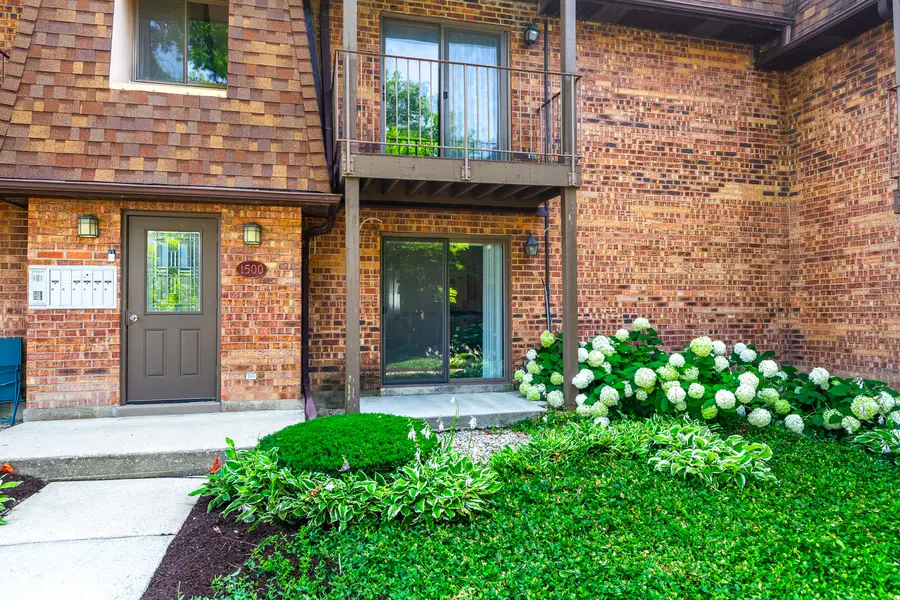
1500 S Fairfield Avenue #2A,Lombard, IL 60148
$185,827
- 2 Beds
- 1 Baths
- 940 sq. ft.
- Condominium
- Pending
Listed by:jeff stainer
Office:re/max action
MLS#:12422066
Source:MLSNI
Price summary
- Price:$185,827
- Price per sq. ft.:$197.69
- Monthly HOA dues:$419
About this home
Welcome to this wonderful first-floor condo located in the desirable Hidden Valley subdivision! This charming unit offers 2 spacious bedrooms and 1 full bathroom. The kitchen features new luxury vinyl plank flooring and a cozy eat-in area, perfect for casual dining. Enjoy central heat and air conditioning for year-round comfort. The inviting living room includes a sliding glass door that leads out to a private concrete patio-ideal for relaxing or entertaining. The dining area also boasts newer vinyl plank flooring for a modern touch. A 1-car garage is included for your convenience, and the laundry room is located just across the hall in the common area. The HOA covers water and gas, making for easy, worry-free living. Located just minutes from vibrant downtown Lombard and Glen Ellyn, as well as the Yorktown shopping mall with fantastic restaurants and retail options. Highly rated District 44 schools complete the package. Welcome home!
Contact an agent
Home facts
- Year built:1975
- Listing Id #:12422066
- Added:28 day(s) ago
- Updated:August 13, 2025 at 07:45 AM
Rooms and interior
- Bedrooms:2
- Total bathrooms:1
- Full bathrooms:1
- Living area:940 sq. ft.
Heating and cooling
- Cooling:Central Air
- Heating:Forced Air, Natural Gas
Structure and exterior
- Year built:1975
- Building area:940 sq. ft.
Schools
- High school:Glenbard East High School
- Middle school:Glenn Westlake Middle School
- Elementary school:Manor Hill Elementary School
Utilities
- Water:Public
- Sewer:Public Sewer
Finances and disclosures
- Price:$185,827
- Price per sq. ft.:$197.69
- Tax amount:$3,212 (2024)
New listings near 1500 S Fairfield Avenue #2A
 $200,000Pending3 beds 1 baths1,498 sq. ft.
$200,000Pending3 beds 1 baths1,498 sq. ft.145 N Park Avenue, Lombard, IL 60148
MLS# 12443614Listed by: KELLER WILLIAMS PREMIERE PROPERTIES- Open Sat, 12 to 2pmNew
 $300,000Active2 beds 3 baths1,331 sq. ft.
$300,000Active2 beds 3 baths1,331 sq. ft.443 Arboretum Drive, Lombard, IL 60148
MLS# 12420190Listed by: KELLER WILLIAMS INSPIRE 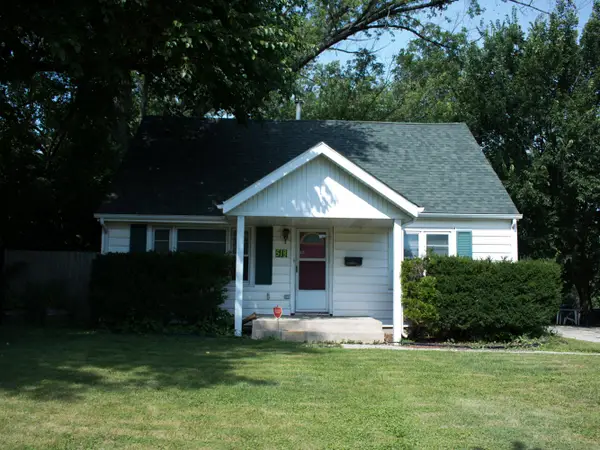 $325,900Pending4 beds 2 baths1,250 sq. ft.
$325,900Pending4 beds 2 baths1,250 sq. ft.518 N Martha Street, Lombard, IL 60148
MLS# 12442051Listed by: REALTY ONE GROUP INC.- New
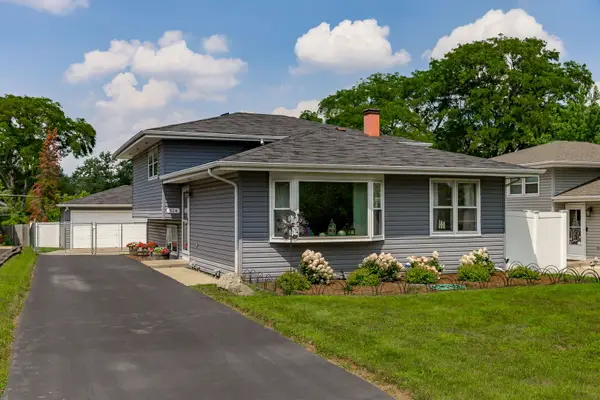 $429,900Active3 beds 2 baths1,624 sq. ft.
$429,900Active3 beds 2 baths1,624 sq. ft.314 Highridge Road, Lombard, IL 60148
MLS# 12445284Listed by: BERKSHIRE HATHAWAY HOMESERVICES PRAIRIE PATH REALT - Open Sat, 12 to 2pmNew
 $400,000Active3 beds 2 baths1,321 sq. ft.
$400,000Active3 beds 2 baths1,321 sq. ft.141 W Park Drive, Lombard, IL 60148
MLS# 12443786Listed by: KELLER WILLIAMS INNOVATE - New
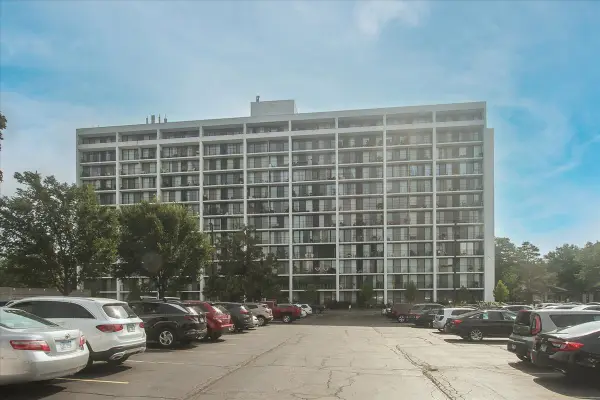 $225,000Active2 beds 2 baths1,080 sq. ft.
$225,000Active2 beds 2 baths1,080 sq. ft.2005 S Finley Road #1102, Lombard, IL 60148
MLS# 12394316Listed by: KELLER WILLIAMS PREMIERE PROPERTIES - New
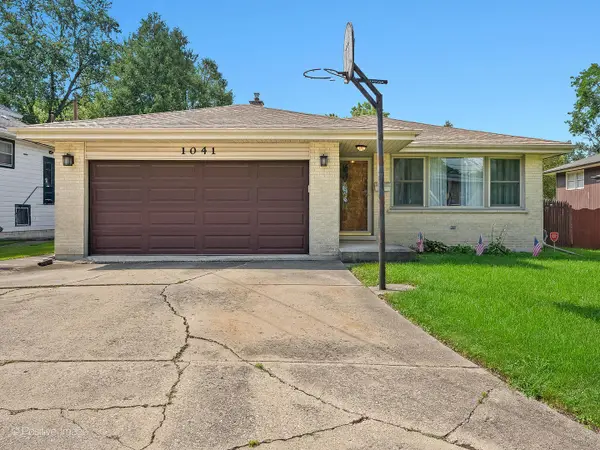 $425,000Active3 beds 3 baths2,139 sq. ft.
$425,000Active3 beds 3 baths2,139 sq. ft.1041 E Division Street, Lombard, IL 60148
MLS# 12444306Listed by: BERKSHIRE HATHAWAY HOMESERVICES CHICAGO - New
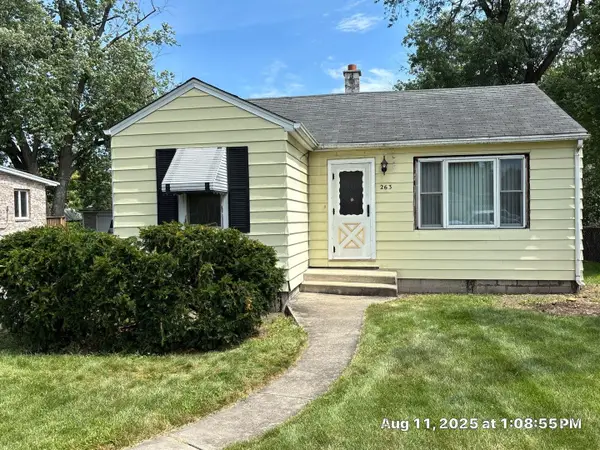 $199,900Active3 beds 1 baths
$199,900Active3 beds 1 baths263 N Fairfield Avenue, Lombard, IL 60148
MLS# 12444452Listed by: O'NEIL PROPERTY GROUP, LLC 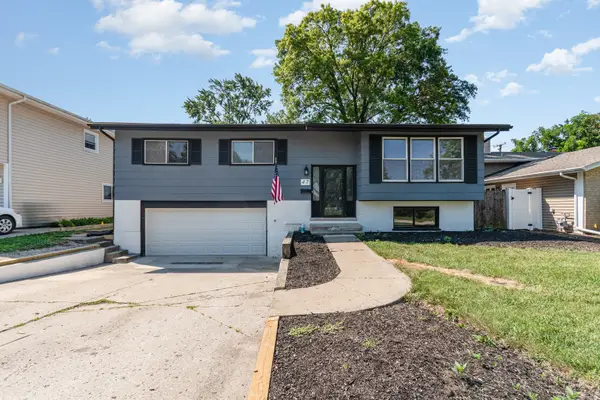 $399,900Pending4 beds 3 baths
$399,900Pending4 beds 3 baths47 W Central Avenue, Lombard, IL 60148
MLS# 12421578Listed by: O'NEIL PROPERTY GROUP, LLC- New
 $430,000Active3 beds 2 baths1,618 sq. ft.
$430,000Active3 beds 2 baths1,618 sq. ft.829 S School Street, Lombard, IL 60148
MLS# 12441237Listed by: KALE REALTY
