1520 S Fairfield Avenue #33C, Lombard, IL 60148
Local realty services provided by:Better Homes and Gardens Real Estate Connections
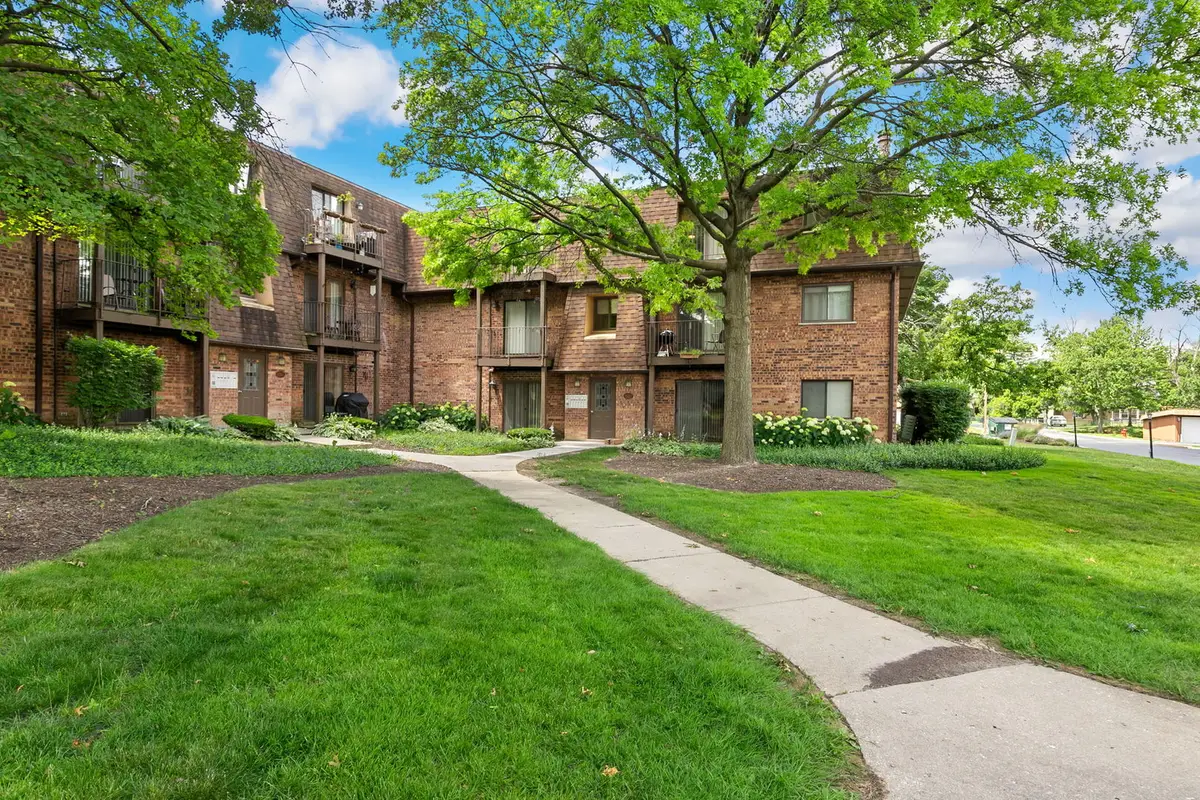
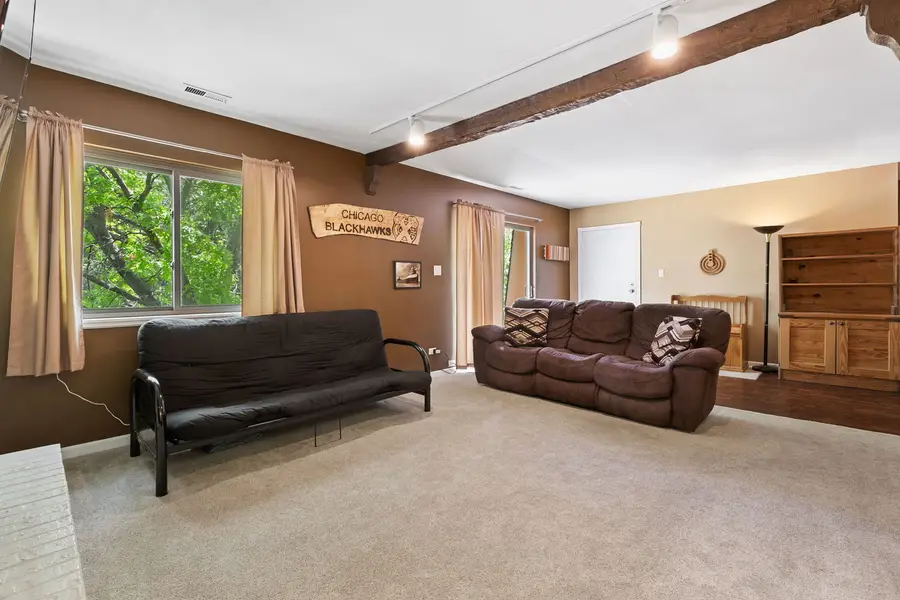
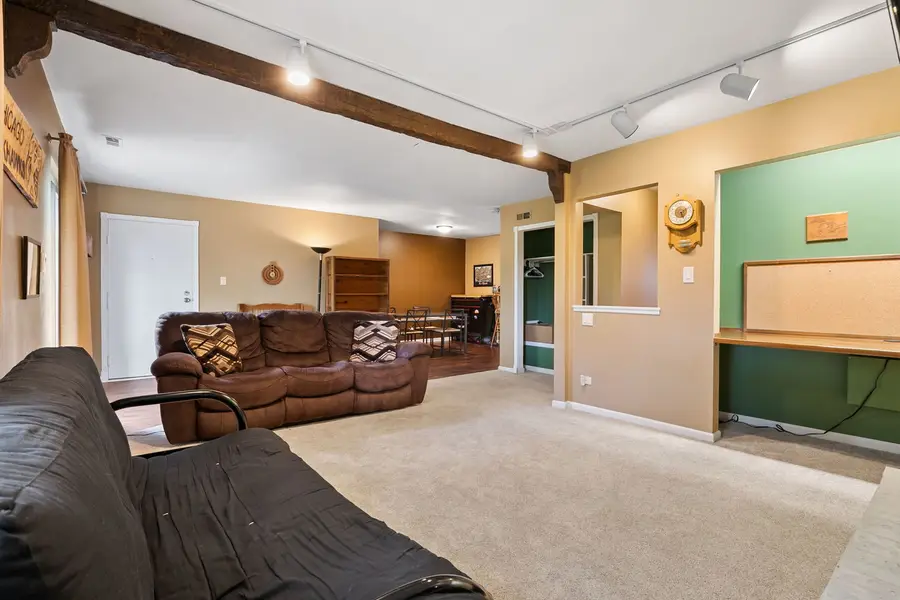
1520 S Fairfield Avenue #33C,Lombard, IL 60148
$184,900
- 1 Beds
- 1 Baths
- 940 sq. ft.
- Condominium
- Pending
Listed by:christopher prokopiak
Office:redfin corporation
MLS#:12421758
Source:MLSNI
Price summary
- Price:$184,900
- Price per sq. ft.:$196.7
- Monthly HOA dues:$420
About this home
Charming 1-Bedroom Condo with Modern Updates & Prime Location Welcome to this well-maintained 1-bedroom, 1-bathroom condo offering the perfect blend of comfort, convenience, and style. Step inside to a spacious living room that provides plenty of room to relax or entertain. Beautiful Laminate flooring and newer carpeting create a clean, modern feel throughout. The updated kitchen features a gas range top and opens to a dedicated dining area-great for everyday meals or hosting friends. A built-in desk space adds functionality for remote work or studying, making it easy to work from home in comfort. This thoughtfully designed unit also includes two private entry doors and a detached 1-car garage for added convenience and storage. Set in a quiet, residential neighborhood, you'll love being just minutes from downtown Lombard and Glen Ellyn. Enjoy easy access to major highways and tollways, plus proximity to beautiful parks, shopping, restaurants, and all the amenities of Yorktown Mall. Water and gas are included in the HOA assessment, offering added value and low-maintenance living. Ideal for first-time buyers or downsizers -this move-in-ready home checks all the boxes.
Contact an agent
Home facts
- Year built:1978
- Listing Id #:12421758
- Added:29 day(s) ago
- Updated:August 13, 2025 at 07:38 PM
Rooms and interior
- Bedrooms:1
- Total bathrooms:1
- Full bathrooms:1
- Living area:940 sq. ft.
Heating and cooling
- Cooling:Central Air
- Heating:Forced Air, Natural Gas
Structure and exterior
- Year built:1978
- Building area:940 sq. ft.
Schools
- High school:Glenbard East High School
- Middle school:Glenn Westlake Middle School
- Elementary school:Manor Hill Elementary School
Utilities
- Water:Public
- Sewer:Public Sewer
Finances and disclosures
- Price:$184,900
- Price per sq. ft.:$196.7
- Tax amount:$3,834 (2024)
New listings near 1520 S Fairfield Avenue #33C
- New
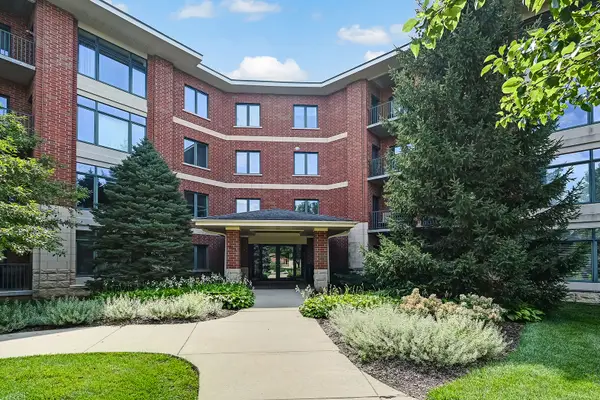 $329,000Active2 beds 2 baths1,406 sq. ft.
$329,000Active2 beds 2 baths1,406 sq. ft.855 E 22nd Street #305, Lombard, IL 60148
MLS# 12446106Listed by: COMPASS  $200,000Pending3 beds 1 baths1,498 sq. ft.
$200,000Pending3 beds 1 baths1,498 sq. ft.145 N Park Avenue, Lombard, IL 60148
MLS# 12443614Listed by: KELLER WILLIAMS PREMIERE PROPERTIES- Open Sat, 12 to 2pmNew
 $300,000Active2 beds 3 baths1,331 sq. ft.
$300,000Active2 beds 3 baths1,331 sq. ft.443 Arboretum Drive, Lombard, IL 60148
MLS# 12420190Listed by: KELLER WILLIAMS INSPIRE 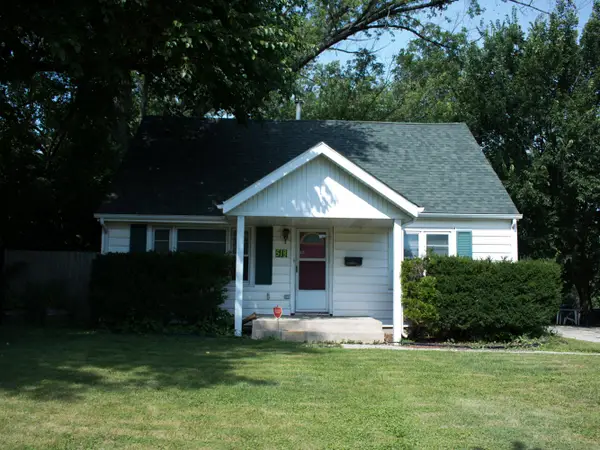 $325,900Pending4 beds 2 baths1,250 sq. ft.
$325,900Pending4 beds 2 baths1,250 sq. ft.518 N Martha Street, Lombard, IL 60148
MLS# 12442051Listed by: REALTY ONE GROUP INC.- New
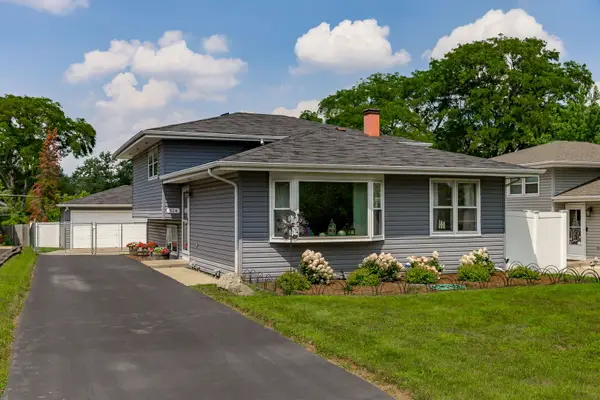 $429,900Active3 beds 2 baths1,624 sq. ft.
$429,900Active3 beds 2 baths1,624 sq. ft.314 Highridge Road, Lombard, IL 60148
MLS# 12445284Listed by: BERKSHIRE HATHAWAY HOMESERVICES PRAIRIE PATH REALT - Open Sat, 12 to 2pmNew
 $400,000Active3 beds 2 baths1,321 sq. ft.
$400,000Active3 beds 2 baths1,321 sq. ft.141 W Park Drive, Lombard, IL 60148
MLS# 12443786Listed by: KELLER WILLIAMS INNOVATE - New
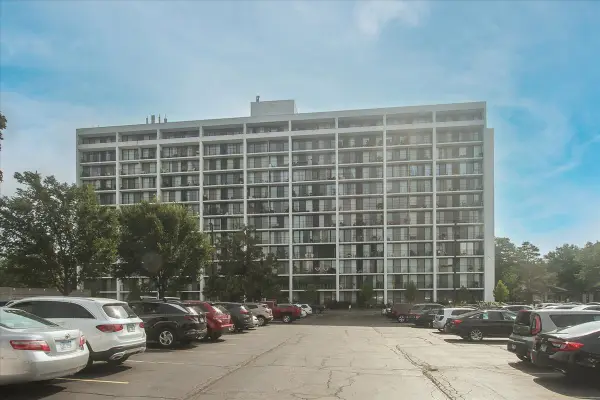 $225,000Active2 beds 2 baths1,080 sq. ft.
$225,000Active2 beds 2 baths1,080 sq. ft.2005 S Finley Road #1102, Lombard, IL 60148
MLS# 12394316Listed by: KELLER WILLIAMS PREMIERE PROPERTIES - New
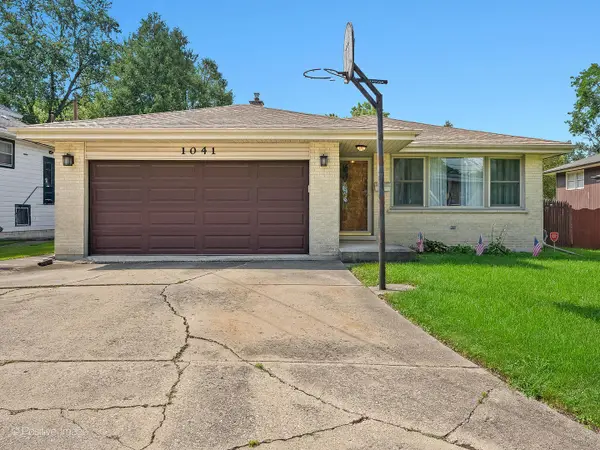 $425,000Active3 beds 3 baths2,139 sq. ft.
$425,000Active3 beds 3 baths2,139 sq. ft.1041 E Division Street, Lombard, IL 60148
MLS# 12444306Listed by: BERKSHIRE HATHAWAY HOMESERVICES CHICAGO - New
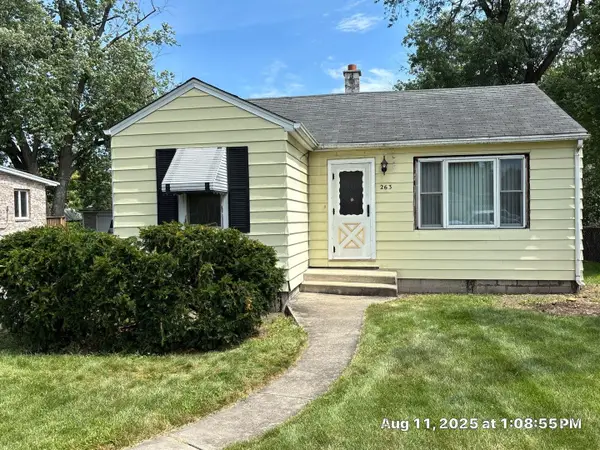 $199,900Active3 beds 1 baths
$199,900Active3 beds 1 baths263 N Fairfield Avenue, Lombard, IL 60148
MLS# 12444452Listed by: O'NEIL PROPERTY GROUP, LLC 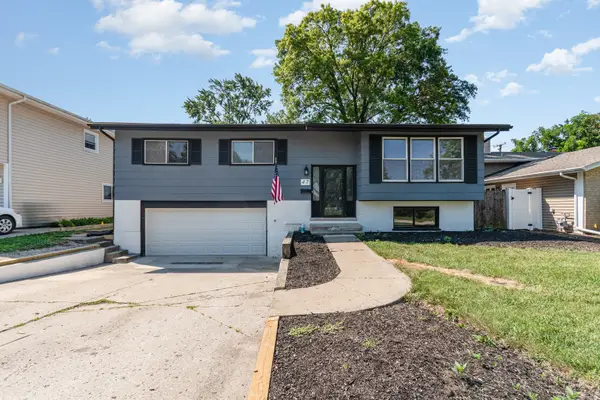 $399,900Pending4 beds 3 baths
$399,900Pending4 beds 3 baths47 W Central Avenue, Lombard, IL 60148
MLS# 12421578Listed by: O'NEIL PROPERTY GROUP, LLC
