1S513 Chase Avenue, Lombard, IL 60148
Local realty services provided by:Better Homes and Gardens Real Estate Star Homes
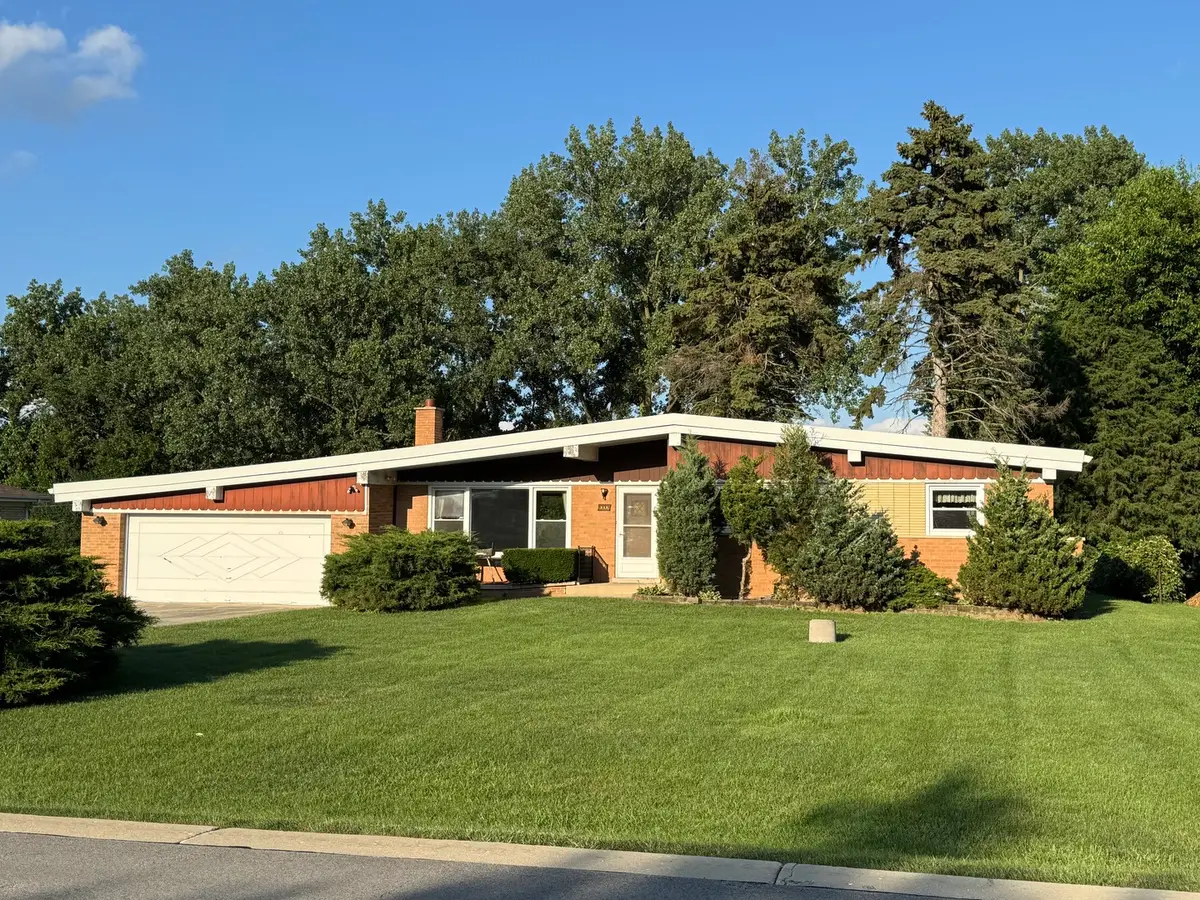
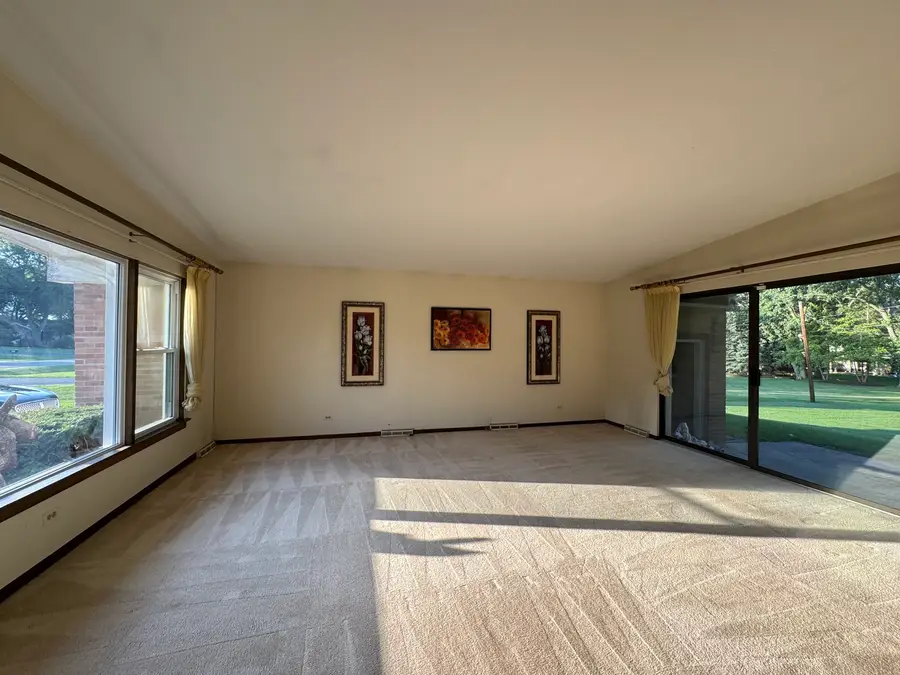
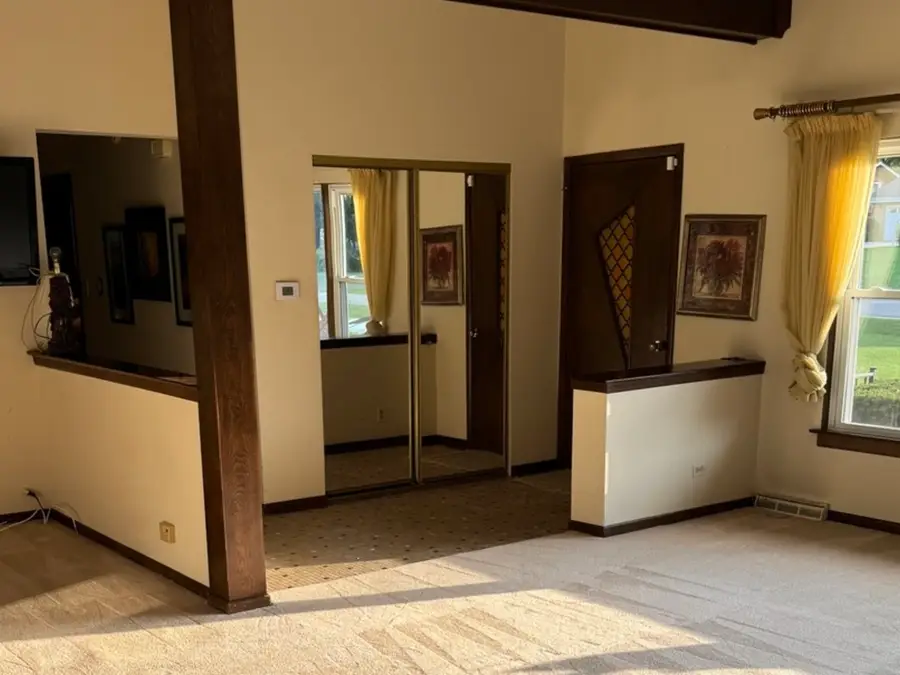
1S513 Chase Avenue,Lombard, IL 60148
$399,900
- 4 Beds
- 2 Baths
- 1,339 sq. ft.
- Single family
- Pending
Listed by:debbie aranki
Office:exit realty redefined maurer group
MLS#:12408359
Source:MLSNI
Price summary
- Price:$399,900
- Price per sq. ft.:$298.66
About this home
Welcome to this rare gem in the highly sought-after Congress Knolls Subdivision! Set on over half an acre of beautifully maintained land, this one owner (who was also the builder), brick ranch offers both comfort and opportunity in one of the area's most desirable neighborhoods. Distinctive features of this home include four bedrooms (three up/ one down), 1.5 baths plus 2 extra showers located in the garage and basement (ideal for workshop cleanup, active lifestyles, pets, or added convenience), expansive workshop spaces (a dream for hobbyists, mechanics, or anyone in need of serious storage and work areas), whole-house generator, extra deep garage, vaulted ceilings with beams, and a retro wet bar. Situated on a quiet street with exclusive pride of ownership throughout the neighborhood, this home offers a unique combination of functionality, charm, possibilities, and location. Don't miss this one-of-a-kind opportunity in Congress Knolls where homes don't come along often or last long!
Contact an agent
Home facts
- Year built:1962
- Listing Id #:12408359
- Added:31 day(s) ago
- Updated:August 13, 2025 at 07:39 AM
Rooms and interior
- Bedrooms:4
- Total bathrooms:2
- Full bathrooms:1
- Half bathrooms:1
- Living area:1,339 sq. ft.
Heating and cooling
- Cooling:Central Air
- Heating:Natural Gas
Structure and exterior
- Year built:1962
- Building area:1,339 sq. ft.
- Lot area:0.53 Acres
Schools
- High school:Willowbrook High School
- Middle school:Jackson Middle School
- Elementary school:York Center Elementary School
Finances and disclosures
- Price:$399,900
- Price per sq. ft.:$298.66
- Tax amount:$8,850 (2024)
New listings near 1S513 Chase Avenue
- New
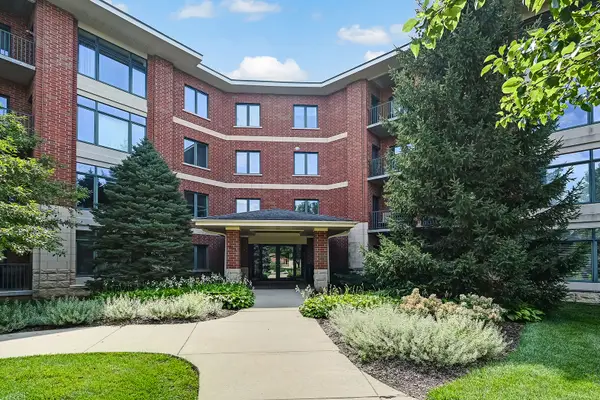 $329,000Active2 beds 2 baths1,406 sq. ft.
$329,000Active2 beds 2 baths1,406 sq. ft.855 E 22nd Street #305, Lombard, IL 60148
MLS# 12446106Listed by: COMPASS  $200,000Pending3 beds 1 baths1,498 sq. ft.
$200,000Pending3 beds 1 baths1,498 sq. ft.145 N Park Avenue, Lombard, IL 60148
MLS# 12443614Listed by: KELLER WILLIAMS PREMIERE PROPERTIES- Open Sat, 12 to 2pmNew
 $300,000Active2 beds 3 baths1,331 sq. ft.
$300,000Active2 beds 3 baths1,331 sq. ft.443 Arboretum Drive, Lombard, IL 60148
MLS# 12420190Listed by: KELLER WILLIAMS INSPIRE 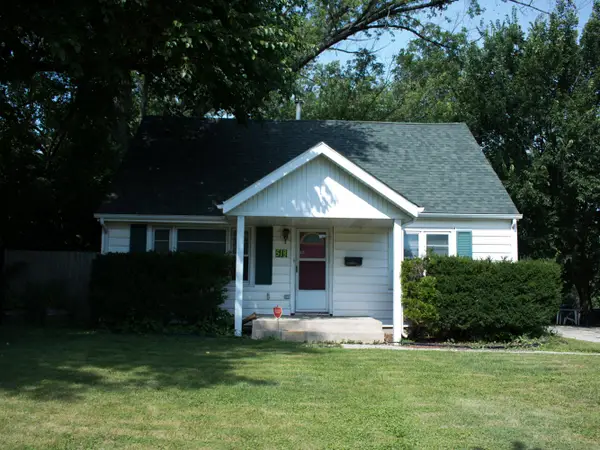 $325,900Pending4 beds 2 baths1,250 sq. ft.
$325,900Pending4 beds 2 baths1,250 sq. ft.518 N Martha Street, Lombard, IL 60148
MLS# 12442051Listed by: REALTY ONE GROUP INC.- New
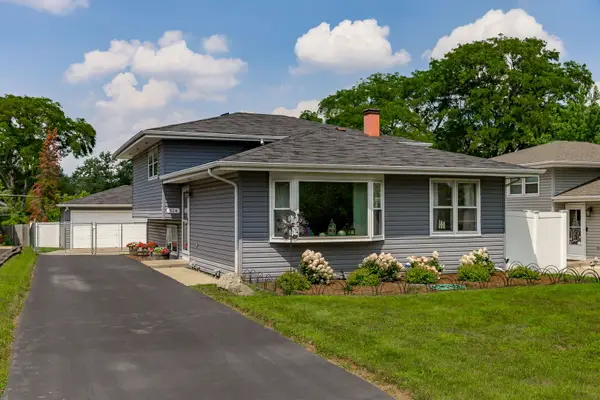 $429,900Active3 beds 2 baths1,624 sq. ft.
$429,900Active3 beds 2 baths1,624 sq. ft.314 Highridge Road, Lombard, IL 60148
MLS# 12445284Listed by: BERKSHIRE HATHAWAY HOMESERVICES PRAIRIE PATH REALT - Open Sat, 12 to 2pmNew
 $400,000Active3 beds 2 baths1,321 sq. ft.
$400,000Active3 beds 2 baths1,321 sq. ft.141 W Park Drive, Lombard, IL 60148
MLS# 12443786Listed by: KELLER WILLIAMS INNOVATE - New
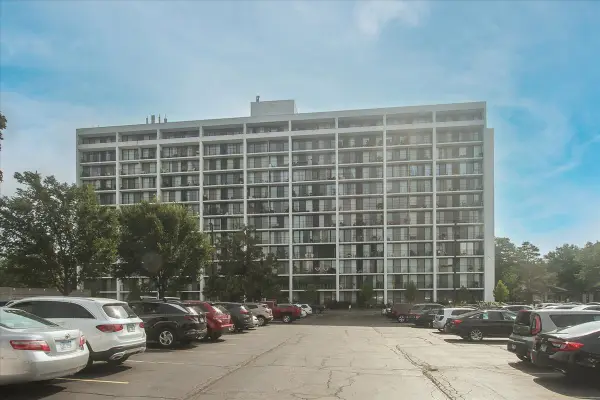 $225,000Active2 beds 2 baths1,080 sq. ft.
$225,000Active2 beds 2 baths1,080 sq. ft.2005 S Finley Road #1102, Lombard, IL 60148
MLS# 12394316Listed by: KELLER WILLIAMS PREMIERE PROPERTIES - New
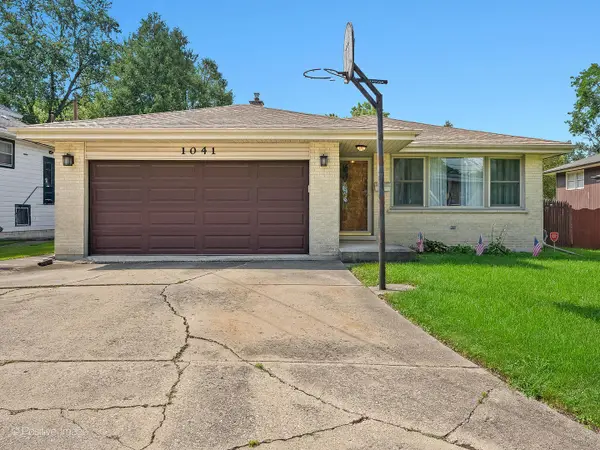 $425,000Active3 beds 3 baths2,139 sq. ft.
$425,000Active3 beds 3 baths2,139 sq. ft.1041 E Division Street, Lombard, IL 60148
MLS# 12444306Listed by: BERKSHIRE HATHAWAY HOMESERVICES CHICAGO - New
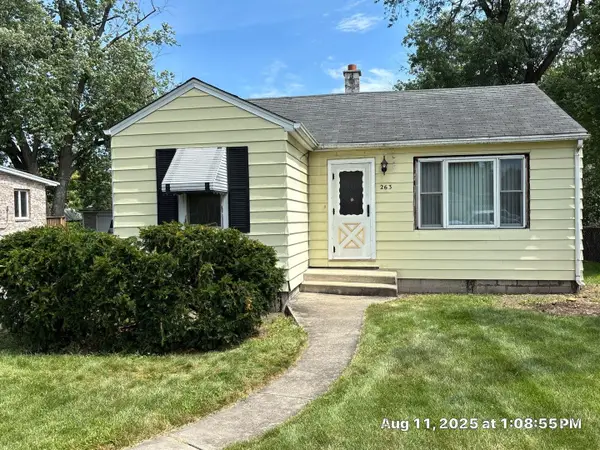 $199,900Active3 beds 1 baths
$199,900Active3 beds 1 baths263 N Fairfield Avenue, Lombard, IL 60148
MLS# 12444452Listed by: O'NEIL PROPERTY GROUP, LLC 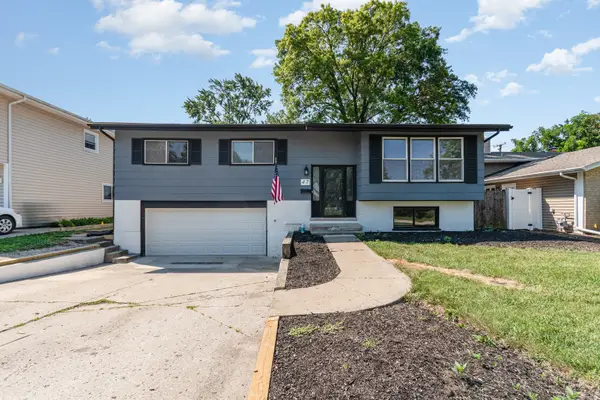 $399,900Pending4 beds 3 baths
$399,900Pending4 beds 3 baths47 W Central Avenue, Lombard, IL 60148
MLS# 12421578Listed by: O'NEIL PROPERTY GROUP, LLC
