326 W Eugenia Street, Lombard, IL 60148
Local realty services provided by:Better Homes and Gardens Real Estate Star Homes
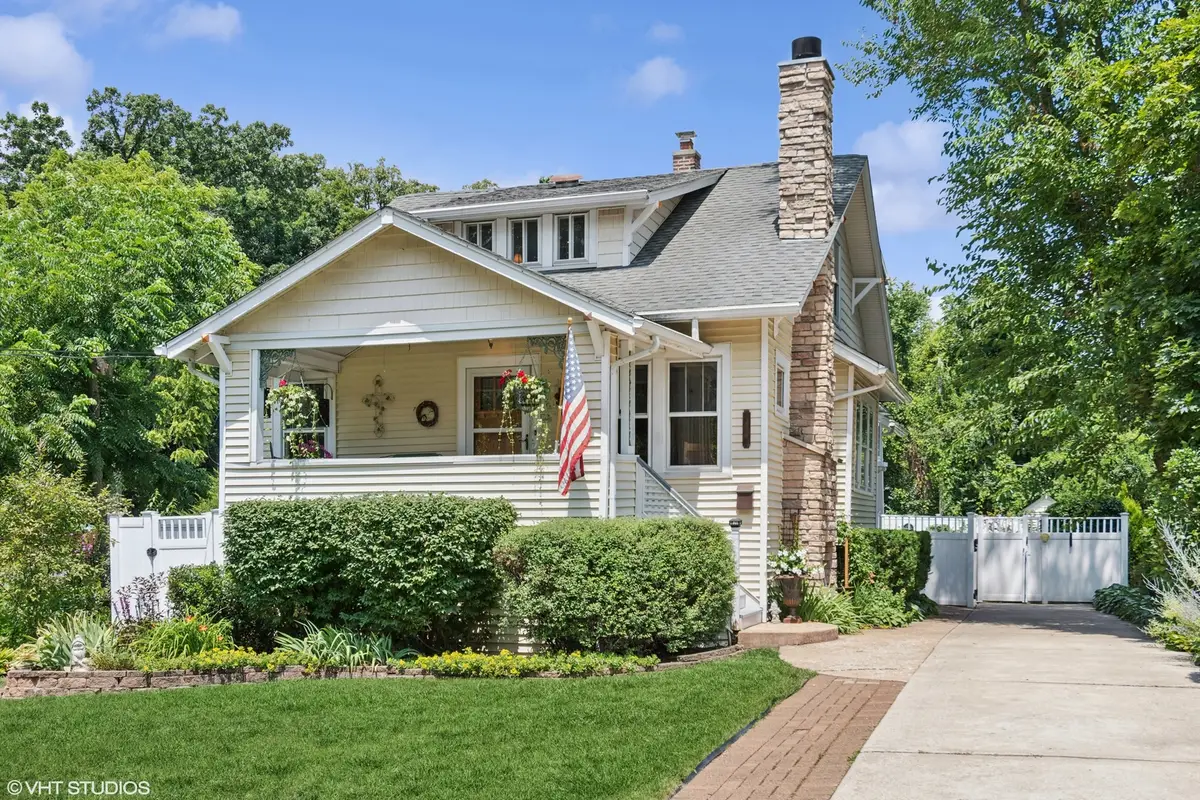
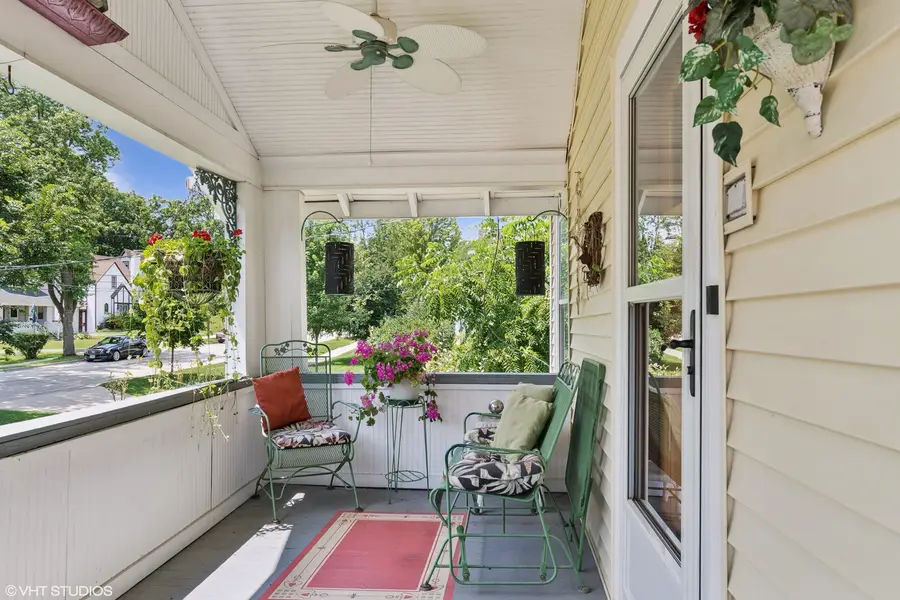
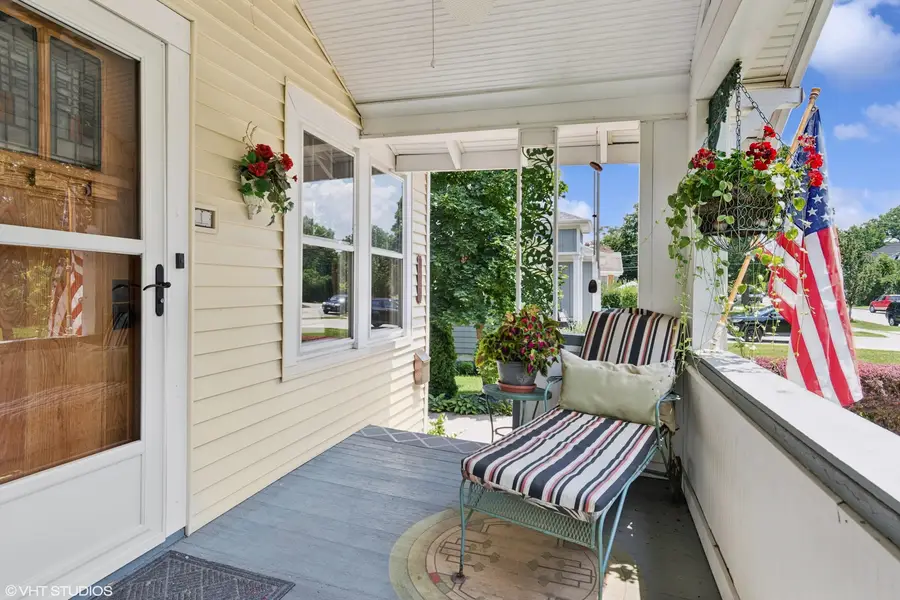
326 W Eugenia Street,Lombard, IL 60148
$389,000
- 5 Beds
- 3 Baths
- 1,550 sq. ft.
- Single family
- Active
Listed by:steve beach
Office:charles rutenberg realty of il
MLS#:12417168
Source:MLSNI
Price summary
- Price:$389,000
- Price per sq. ft.:$250.97
About this home
Charming bungalow with huge yard featuring long lasting newer vinyl fencing, shed, brick paver patio & extensive perennial garden! Covered front porch to sit and enjoy sunny afternoons & your deliveries are safe! Through the front door is your huge living room with built-in bookcases, hardwood floors, crown molding, chair rail & gas fireplace. Separate dining room with newer bay window and custom oak corner cabinets. Kitchen was updated in 2024 & has dual water filtration, granite counters & double convection ovens! First floor bedroom & full bath is ideal for live-in or in-law arrangement. Or use the partially finished basement with full bath, fifth bedroom & wet bar with 2nd fridge, dishwasher & microwave! Solid wood doors, new water heater, updated bathrooms, attic w/pull down ladder, workshop, ceiling fans in most rooms & loads of storage throughout! There is room to build a garage if desired. Great location that is walking distance to downtown Lombard, Metra commuter train, Lilacia Park, Great Western Trail, restaurants & shopping. Easy access to 355!
Contact an agent
Home facts
- Year built:1923
- Listing Id #:12417168
- Added:28 day(s) ago
- Updated:August 14, 2025 at 02:43 PM
Rooms and interior
- Bedrooms:5
- Total bathrooms:3
- Full bathrooms:3
- Living area:1,550 sq. ft.
Heating and cooling
- Cooling:Central Air
- Heating:Forced Air, Natural Gas
Structure and exterior
- Roof:Asphalt
- Year built:1923
- Building area:1,550 sq. ft.
- Lot area:0.19 Acres
Schools
- High school:Glenbard East High School
- Middle school:Glenn Westlake Middle School
- Elementary school:Park View Elementary School
Utilities
- Water:Lake Michigan
- Sewer:Public Sewer
Finances and disclosures
- Price:$389,000
- Price per sq. ft.:$250.97
- Tax amount:$6,615 (2024)
New listings near 326 W Eugenia Street
 $200,000Pending3 beds 1 baths1,498 sq. ft.
$200,000Pending3 beds 1 baths1,498 sq. ft.145 N Park Avenue, Lombard, IL 60148
MLS# 12443614Listed by: KELLER WILLIAMS PREMIERE PROPERTIES- Open Sat, 12 to 2pmNew
 $300,000Active2 beds 3 baths1,331 sq. ft.
$300,000Active2 beds 3 baths1,331 sq. ft.443 Arboretum Drive, Lombard, IL 60148
MLS# 12420190Listed by: KELLER WILLIAMS INSPIRE 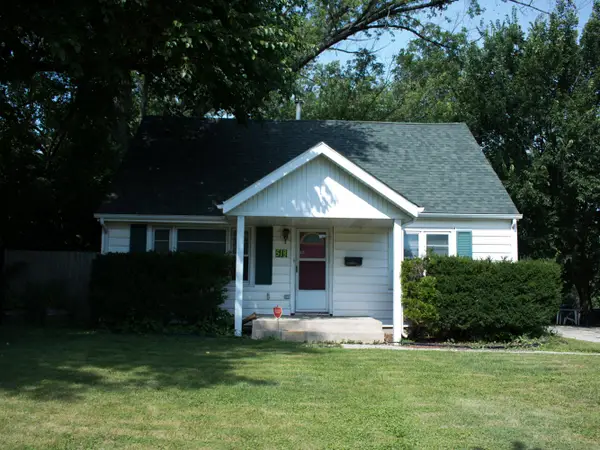 $325,900Pending4 beds 2 baths1,250 sq. ft.
$325,900Pending4 beds 2 baths1,250 sq. ft.518 N Martha Street, Lombard, IL 60148
MLS# 12442051Listed by: REALTY ONE GROUP INC.- New
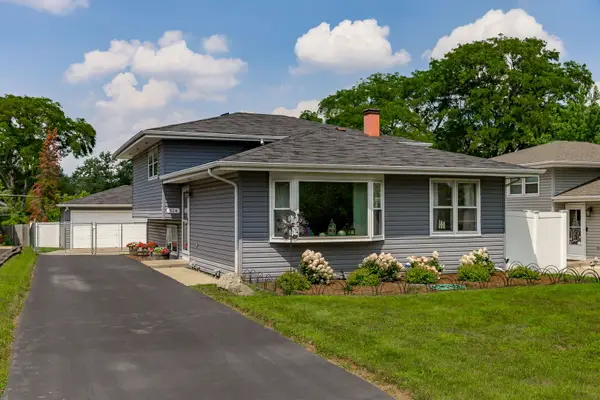 $429,900Active3 beds 2 baths1,624 sq. ft.
$429,900Active3 beds 2 baths1,624 sq. ft.314 Highridge Road, Lombard, IL 60148
MLS# 12445284Listed by: BERKSHIRE HATHAWAY HOMESERVICES PRAIRIE PATH REALT - Open Sat, 12 to 2pmNew
 $400,000Active3 beds 2 baths1,321 sq. ft.
$400,000Active3 beds 2 baths1,321 sq. ft.141 W Park Drive, Lombard, IL 60148
MLS# 12443786Listed by: KELLER WILLIAMS INNOVATE - New
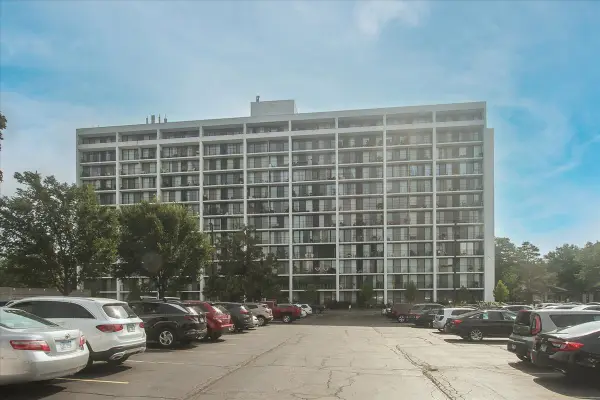 $225,000Active2 beds 2 baths1,080 sq. ft.
$225,000Active2 beds 2 baths1,080 sq. ft.2005 S Finley Road #1102, Lombard, IL 60148
MLS# 12394316Listed by: KELLER WILLIAMS PREMIERE PROPERTIES - New
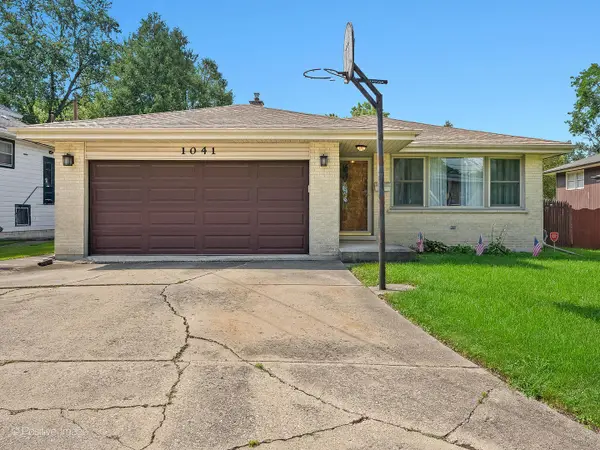 $425,000Active3 beds 3 baths2,139 sq. ft.
$425,000Active3 beds 3 baths2,139 sq. ft.1041 E Division Street, Lombard, IL 60148
MLS# 12444306Listed by: BERKSHIRE HATHAWAY HOMESERVICES CHICAGO - New
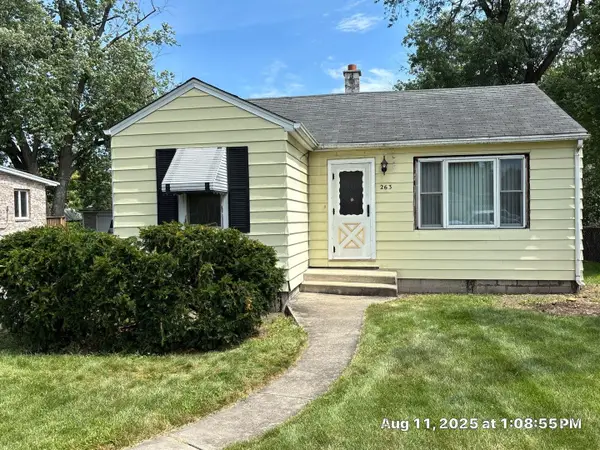 $199,900Active3 beds 1 baths
$199,900Active3 beds 1 baths263 N Fairfield Avenue, Lombard, IL 60148
MLS# 12444452Listed by: O'NEIL PROPERTY GROUP, LLC 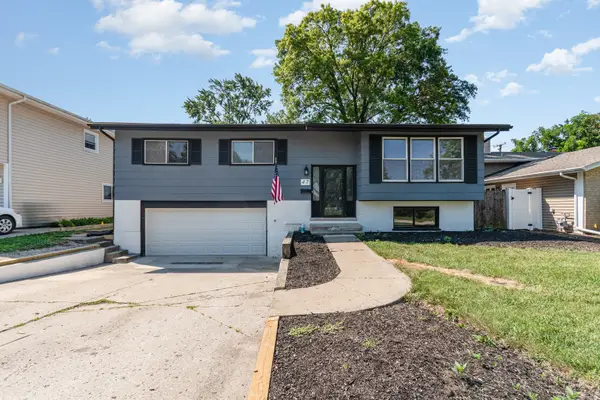 $399,900Pending4 beds 3 baths
$399,900Pending4 beds 3 baths47 W Central Avenue, Lombard, IL 60148
MLS# 12421578Listed by: O'NEIL PROPERTY GROUP, LLC- New
 $450,000Active3 beds 2 baths1,618 sq. ft.
$450,000Active3 beds 2 baths1,618 sq. ft.829 S School Street, Lombard, IL 60148
MLS# 12441237Listed by: KALE REALTY
