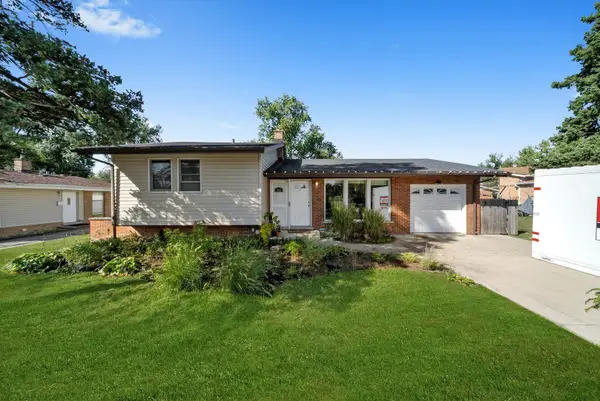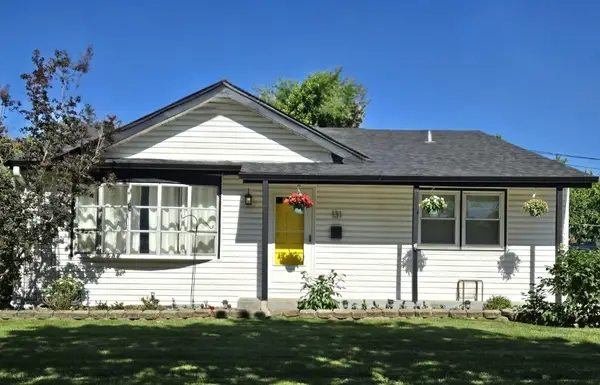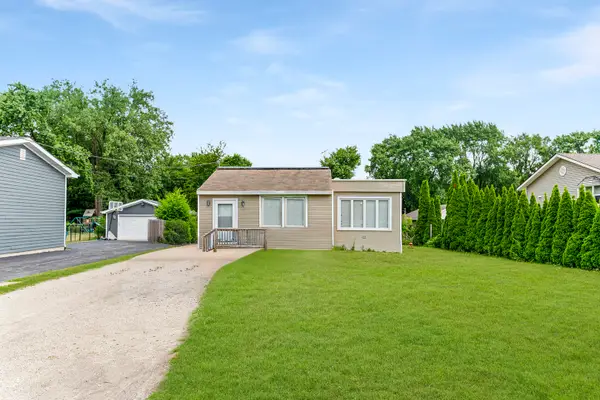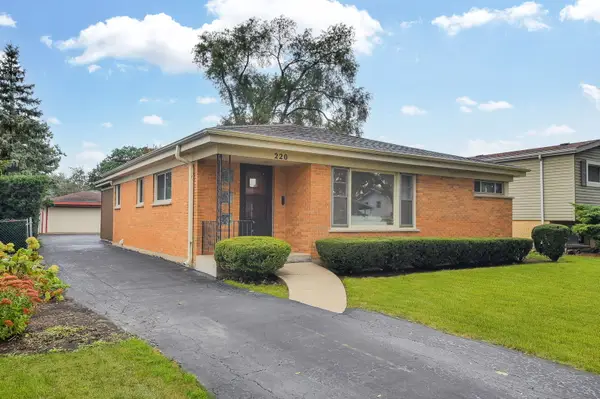528 E Washington Street, Lombard, IL 60148
Local realty services provided by:Better Homes and Gardens Real Estate Connections
528 E Washington Street,Lombard, IL 60148
$345,000
- 2 Beds
- 1 Baths
- 914 sq. ft.
- Single family
- Active
Listed by:pat murray
Office:berkshire hathaway homeservices chicago
MLS#:12492956
Source:MLSNI
Price summary
- Price:$345,000
- Price per sq. ft.:$377.46
About this home
Here's the ranch you've been searching for! Absolutely pristine condition, inside and out! Such an adorable place to call home! Owner has lovingly maintained this residence with tons of upgrades and improvements! Step into this sparkling house and admire the large living room with hardwood floors, abundant natural light and dining area! Perfect for family meals and football game watching! The fully remodeled kitchen (2010) includes newer cabinets, granite counters, tile backsplash and stainless appliances! You'll love the view into the private backyard too! The primary bedroom is generously sized with plenty of room for a king size bed, and the 2nd bedroom is the perfect spot for kids, guests or office! Downstairs you'll find an immaculate basement with newer concrete foundation and egress window, just waiting to be finished for future rec room, man cave, playroom or adding an additional bedroom! After touring this wonderfully cozy home you will equally enjoy the incredible fenced backyard that is filled with lush plantings, landscaped gardens and stunning blooming perennials! A large piece of land and no homes behind this property create your own private oasis! The cute garage has door opener and extra space for bikes or gardening equipment. With updates that include newer tilt Pella windows, newer siding, water heater 2015, roof 2012 and freshly painted interior this house will be a joy to own! And all in a wonderful quiet neighborhood with the ideal Lombard location near schools, parks and restaurants!
Contact an agent
Home facts
- Year built:1953
- Listing ID #:12492956
- Added:1 day(s) ago
- Updated:October 11, 2025 at 12:38 AM
Rooms and interior
- Bedrooms:2
- Total bathrooms:1
- Full bathrooms:1
- Living area:914 sq. ft.
Heating and cooling
- Cooling:Central Air
- Heating:Forced Air
Structure and exterior
- Roof:Asphalt
- Year built:1953
- Building area:914 sq. ft.
Schools
- High school:Willowbrook High School
- Middle school:Jackson Middle School
- Elementary school:Westmore Elementary School
Utilities
- Water:Lake Michigan
- Sewer:Public Sewer
Finances and disclosures
- Price:$345,000
- Price per sq. ft.:$377.46
- Tax amount:$5,825 (2024)
New listings near 528 E Washington Street
- New
 $395,000Active3 beds 3 baths1,713 sq. ft.
$395,000Active3 beds 3 baths1,713 sq. ft.855 E 22nd Street #416, Lombard, IL 60148
MLS# 12492681Listed by: COLDWELL BANKER REALTY - Open Sat, 11am to 12:30pmNew
 $395,000Active3 beds 2 baths1,400 sq. ft.
$395,000Active3 beds 2 baths1,400 sq. ft.602 Arthur Drive, Lombard, IL 60148
MLS# 12492468Listed by: FULTON GRACE REALTY - New
 $325,000Active2 beds 2 baths1,102 sq. ft.
$325,000Active2 beds 2 baths1,102 sq. ft.407 S Brewster Avenue, Lombard, IL 60148
MLS# 12478418Listed by: FATHOM REALTY IL LLC - Open Sat, 12 to 2pmNew
 $369,900Active3 beds 2 baths1,620 sq. ft.
$369,900Active3 beds 2 baths1,620 sq. ft.131 N Chase Avenue, Lombard, IL 60148
MLS# 12491187Listed by: UNITED REAL ESTATE - CHICAGO - New
 $435,000Active3 beds 2 baths1,577 sq. ft.
$435,000Active3 beds 2 baths1,577 sq. ft.484 Woodmoor Drive, Lombard, IL 60148
MLS# 12484578Listed by: @PROPERTIES CHRISTIE'S INTERNATIONAL REAL ESTATE - New
 $349,900Active3 beds 2 baths1,130 sq. ft.
$349,900Active3 beds 2 baths1,130 sq. ft.1s217 Valley Road, Lombard, IL 60148
MLS# 12490251Listed by: COLDWELL BANKER REALTY  $425,000Pending2 beds 3 baths1,790 sq. ft.
$425,000Pending2 beds 3 baths1,790 sq. ft.511 Rosebud Drive S, Lombard, IL 60148
MLS# 12476889Listed by: COLDWELL BANKER REALTY- Open Sat, 11am to 1pmNew
 $899,000Active5 beds 6 baths4,032 sq. ft.
$899,000Active5 beds 6 baths4,032 sq. ft.408 S Miller Court, Lombard, IL 60148
MLS# 12478946Listed by: @PROPERTIES CHRISTIE'S INTERNATIONAL REAL ESTATE - New
 $375,000Active3 beds 1 baths1,206 sq. ft.
$375,000Active3 beds 1 baths1,206 sq. ft.220 N Martha Street, Lombard, IL 60148
MLS# 12490719Listed by: KELLER WILLIAMS PREMIERE PROPERTIES
