66 S 2nd Avenue, Lombard, IL 60148
Local realty services provided by:Better Homes and Gardens Real Estate Star Homes
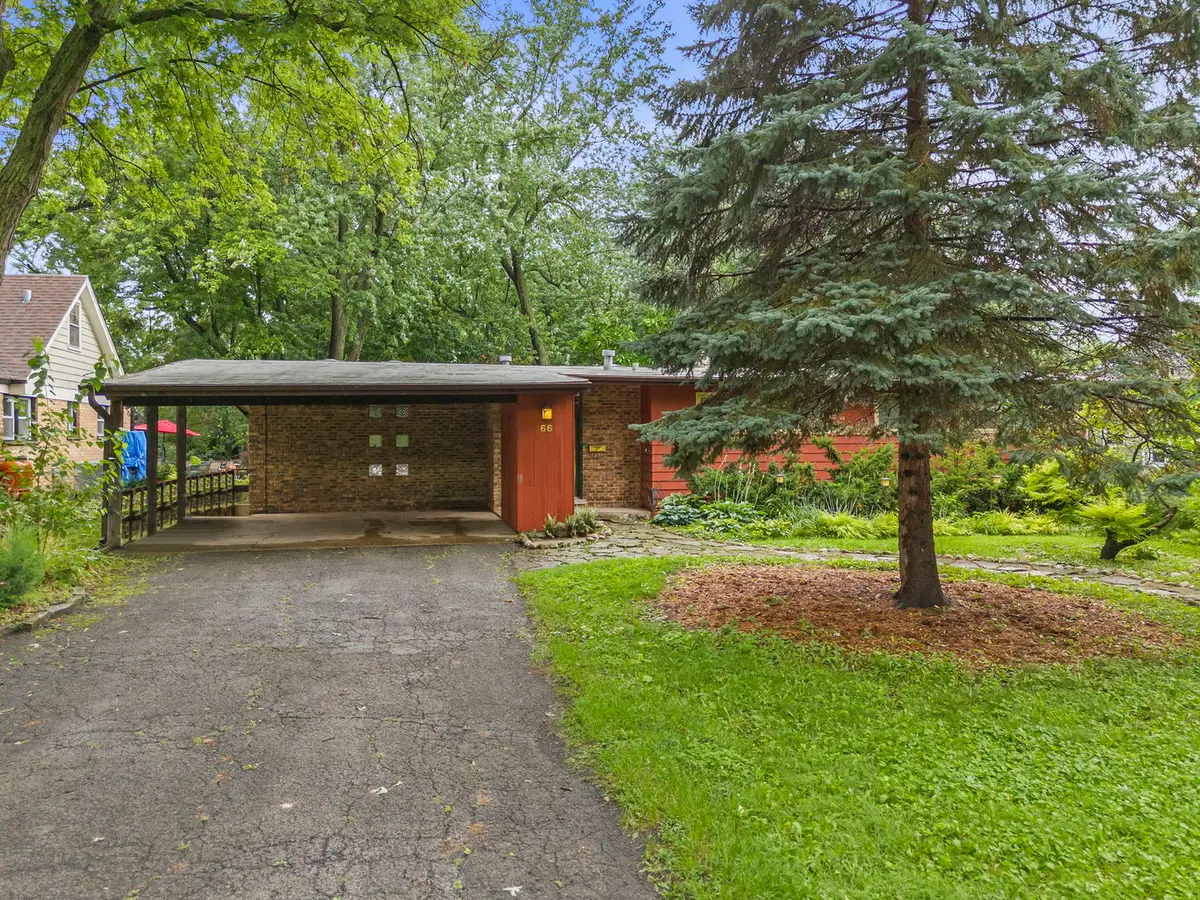
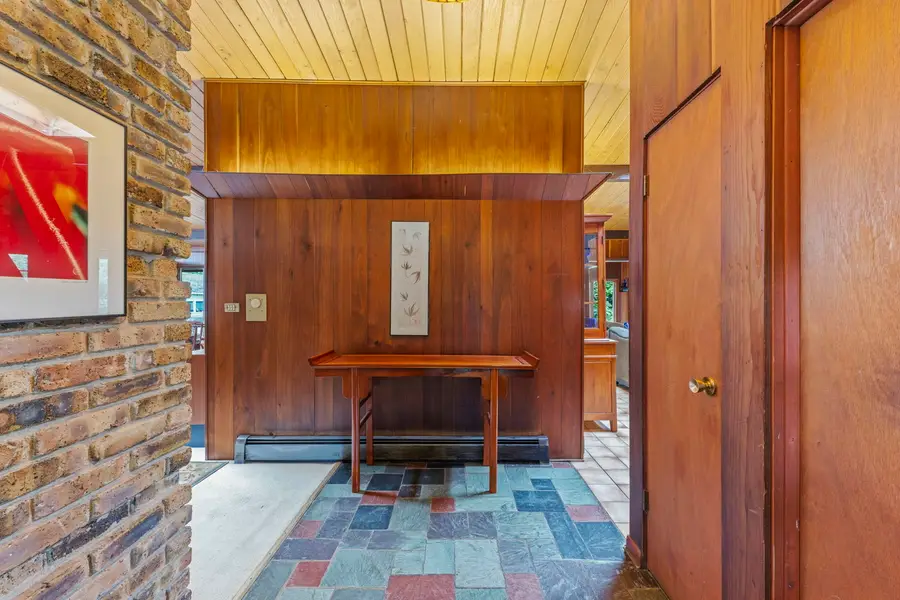
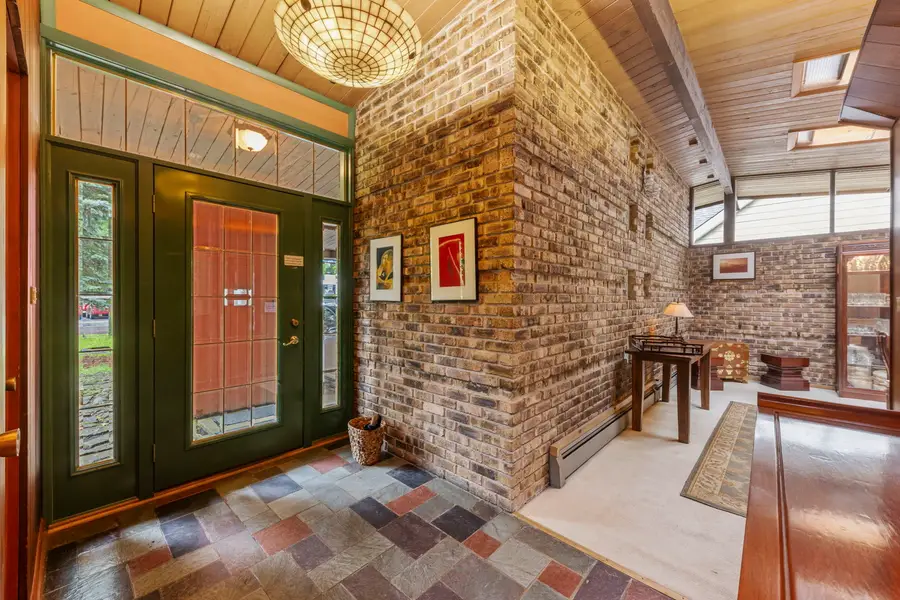
66 S 2nd Avenue,Lombard, IL 60148
$399,000
- 3 Beds
- 3 Baths
- 1,921 sq. ft.
- Single family
- Pending
Listed by:brandon blankenship
Office:keller williams premiere properties
MLS#:12429435
Source:MLSNI
Price summary
- Price:$399,000
- Price per sq. ft.:$207.7
About this home
Situated on over a half acre lot is the ideal Mid-Century Modern ranch, nestled in highly sought after Lombard. This 3 bedroom, 2.5 bath home features incredible details and vintage appeal throughout - something you don't see in just any home. Sleek lines, vaulted ceilings, a functional floor plan, and natural light flooding throughout is just the start of this story. Step into your foyer, and notice the architectural display on first sight. The tranquil living room boasts plenty of space with beautiful built in-shelves, a copper hood fireplace, dual skylights, and an adjacent sitting room that pulls you right to the views of your park-like backyard. Make way to your kitchen with a combined eat-in area that creates a perfect space to make your favorite meals or host company. Right off the kitchen, you'll get access to your dining area (or can be utilized as an additional family room) with additional views to your backyard through lovely large windows. Rounding out the first floor are 3 generous sized bedrooms, as well as all the bathrooms and laundry room. Backyard garden was featured in the 2019 Annual Garden Walk - filled with shade, seating areas, and the most serene setting. Unfinished basement bursting with potential - for now though, utilized as a tremendous place for storage. Don't forget your large concrete crawl space either! Your new home has easy access to Downtown Lombard, schools, shops, and more! Opportunities like this don't come around too often - Welcome home!
Contact an agent
Home facts
- Year built:1960
- Listing Id #:12429435
- Added:14 day(s) ago
- Updated:August 13, 2025 at 07:45 AM
Rooms and interior
- Bedrooms:3
- Total bathrooms:3
- Full bathrooms:2
- Half bathrooms:1
- Living area:1,921 sq. ft.
Heating and cooling
- Cooling:Central Air
- Heating:Steam
Structure and exterior
- Year built:1960
- Building area:1,921 sq. ft.
- Lot area:0.58 Acres
Schools
- High school:Willowbrook High School
- Middle school:Jackson Middle School
- Elementary school:Ardmore Elementary School
Utilities
- Water:Lake Michigan
- Sewer:Public Sewer
Finances and disclosures
- Price:$399,000
- Price per sq. ft.:$207.7
- Tax amount:$10,568 (2024)
New listings near 66 S 2nd Avenue
 $200,000Pending3 beds 1 baths1,498 sq. ft.
$200,000Pending3 beds 1 baths1,498 sq. ft.145 N Park Avenue, Lombard, IL 60148
MLS# 12443614Listed by: KELLER WILLIAMS PREMIERE PROPERTIES- Open Sat, 12 to 2pmNew
 $300,000Active2 beds 3 baths1,331 sq. ft.
$300,000Active2 beds 3 baths1,331 sq. ft.443 Arboretum Drive, Lombard, IL 60148
MLS# 12420190Listed by: KELLER WILLIAMS INSPIRE 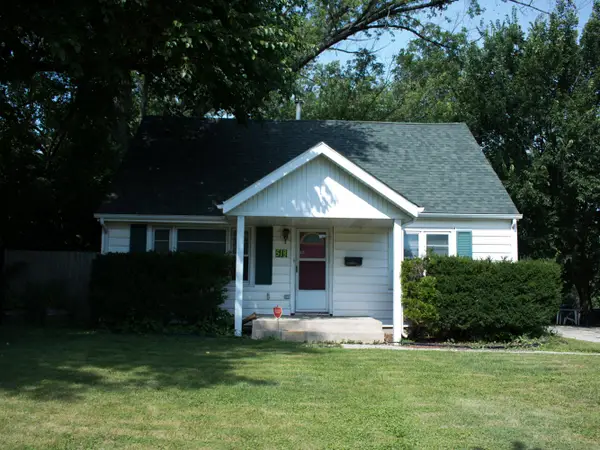 $325,900Pending4 beds 2 baths1,250 sq. ft.
$325,900Pending4 beds 2 baths1,250 sq. ft.518 N Martha Street, Lombard, IL 60148
MLS# 12442051Listed by: REALTY ONE GROUP INC.- New
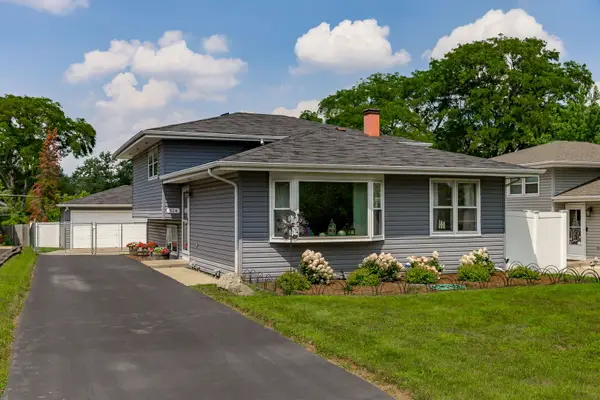 $429,900Active3 beds 2 baths1,624 sq. ft.
$429,900Active3 beds 2 baths1,624 sq. ft.314 Highridge Road, Lombard, IL 60148
MLS# 12445284Listed by: BERKSHIRE HATHAWAY HOMESERVICES PRAIRIE PATH REALT - Open Sat, 12 to 2pmNew
 $400,000Active3 beds 2 baths1,321 sq. ft.
$400,000Active3 beds 2 baths1,321 sq. ft.141 W Park Drive, Lombard, IL 60148
MLS# 12443786Listed by: KELLER WILLIAMS INNOVATE - New
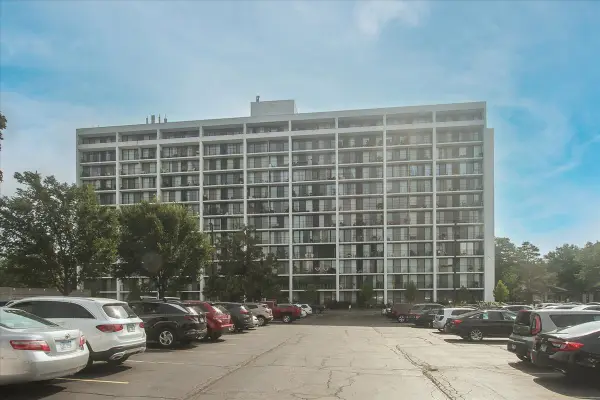 $225,000Active2 beds 2 baths1,080 sq. ft.
$225,000Active2 beds 2 baths1,080 sq. ft.2005 S Finley Road #1102, Lombard, IL 60148
MLS# 12394316Listed by: KELLER WILLIAMS PREMIERE PROPERTIES - New
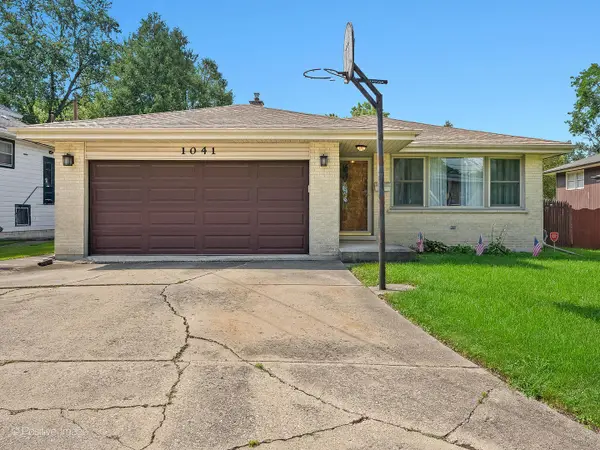 $425,000Active3 beds 3 baths2,139 sq. ft.
$425,000Active3 beds 3 baths2,139 sq. ft.1041 E Division Street, Lombard, IL 60148
MLS# 12444306Listed by: BERKSHIRE HATHAWAY HOMESERVICES CHICAGO - New
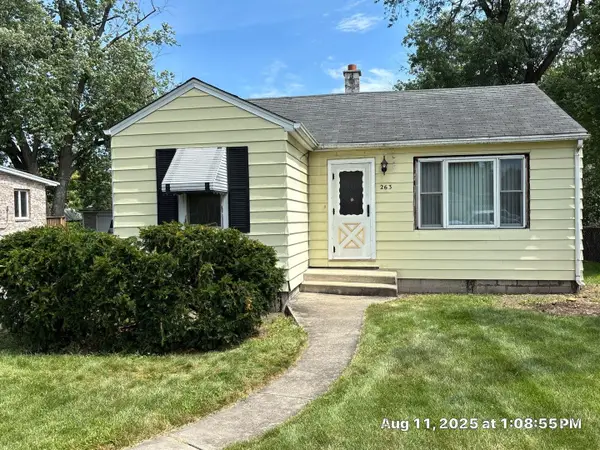 $199,900Active3 beds 1 baths
$199,900Active3 beds 1 baths263 N Fairfield Avenue, Lombard, IL 60148
MLS# 12444452Listed by: O'NEIL PROPERTY GROUP, LLC 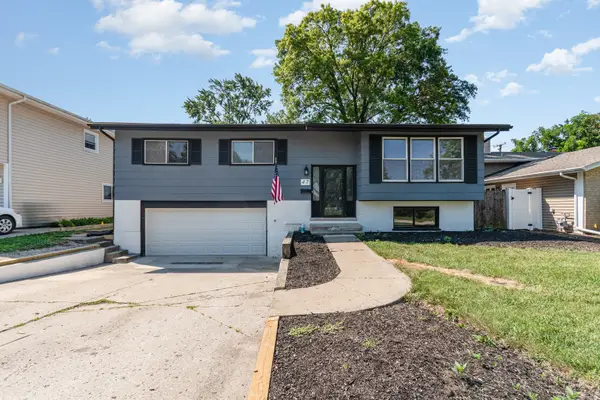 $399,900Pending4 beds 3 baths
$399,900Pending4 beds 3 baths47 W Central Avenue, Lombard, IL 60148
MLS# 12421578Listed by: O'NEIL PROPERTY GROUP, LLC- New
 $430,000Active3 beds 2 baths1,618 sq. ft.
$430,000Active3 beds 2 baths1,618 sq. ft.829 S School Street, Lombard, IL 60148
MLS# 12441237Listed by: KALE REALTY
