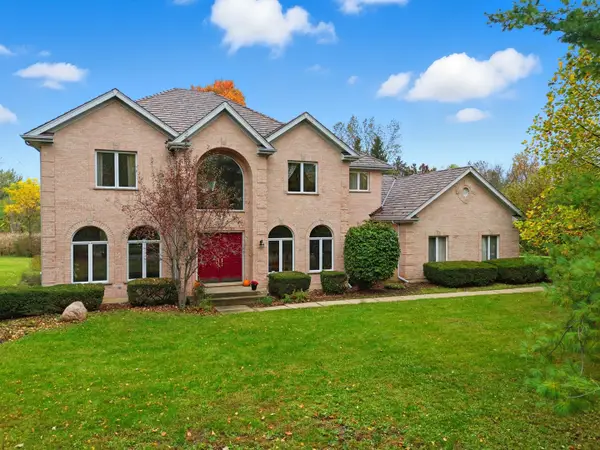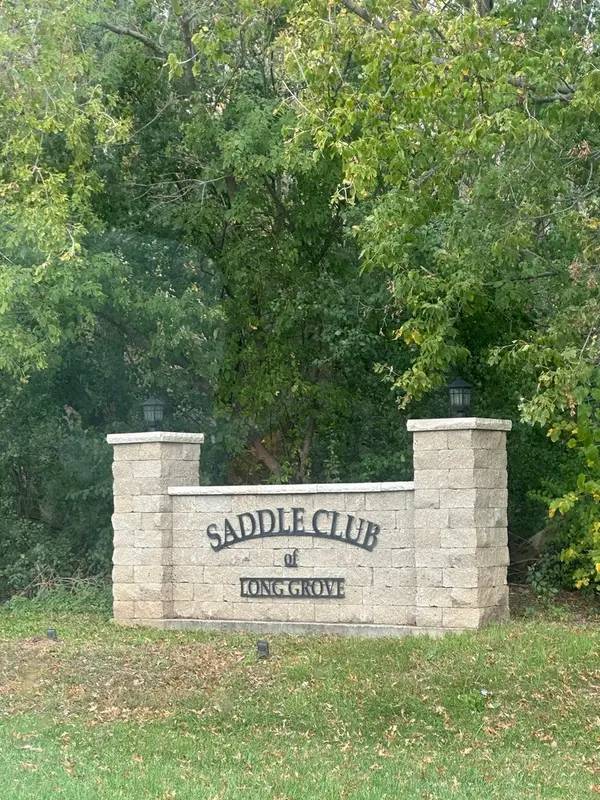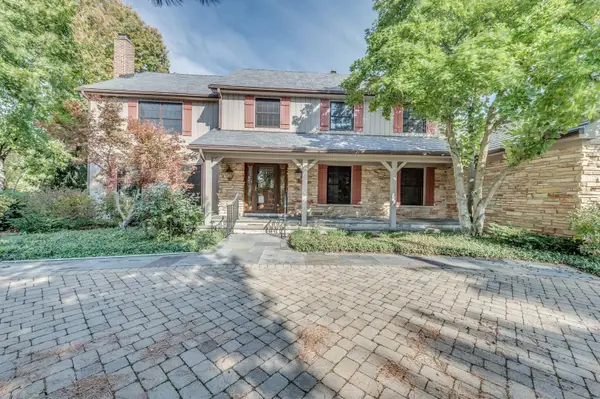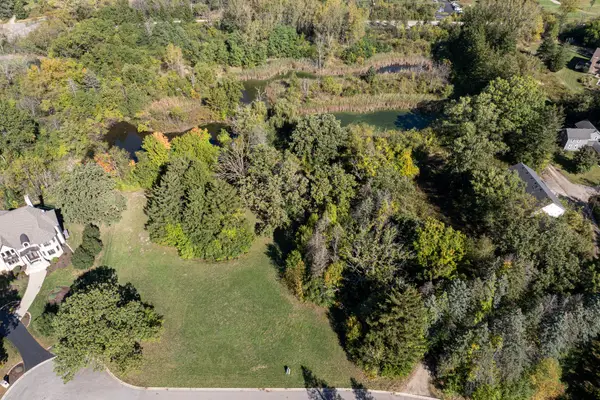4613 Forest Way Circle, Long Grove, IL 60047
Local realty services provided by:Better Homes and Gardens Real Estate Star Homes
4613 Forest Way Circle,Long Grove, IL 60047
$900,000
- 3 Beds
- 4 Baths
- 4,233 sq. ft.
- Single family
- Active
Listed by:renee clark
Office:@properties christie's international real estate
MLS#:12485418
Source:MLSNI
Price summary
- Price:$900,000
- Price per sq. ft.:$212.62
- Monthly HOA dues:$660
About this home
Welcome to 4613 Forest Way Circle-one of the most spacious homes on one of the largest, most private lots in the maintenance-free Fields of Long Grove. Perfectly positioned on a quiet private drive at the end of a cul-de-sac, this beautifully crafted home offers soaring ceilings, thoughtful updates, and an oversized first-floor primary suite. The open floor plan is ideal for both entertaining and everyday living. Lush gardens surround the home, complemented by a screened porch and expansive wooden deck for year-round enjoyment. Oversized windows, glass French doors, and skylights fill the home with natural light. A gourmet kitchen, three additional bedroom suites, hardwood floors, and a finished basement are only a few of the features of this inviting and serene retreat. Experience the joy and convenience of maintenance free living, less than a mile from the heart of Historic Downtown Long Grove. Welcome Home!
Contact an agent
Home facts
- Year built:1989
- Listing ID #:12485418
- Added:8 day(s) ago
- Updated:October 25, 2025 at 10:54 AM
Rooms and interior
- Bedrooms:3
- Total bathrooms:4
- Full bathrooms:3
- Half bathrooms:1
- Living area:4,233 sq. ft.
Heating and cooling
- Cooling:Central Air
- Heating:Forced Air, Natural Gas
Structure and exterior
- Roof:Shake
- Year built:1989
- Building area:4,233 sq. ft.
- Lot area:0.39 Acres
Schools
- High school:Adlai E Stevenson High School
- Middle school:Woodlawn Middle School
- Elementary school:Country Meadows Elementary Schoo
Utilities
- Water:Shared Well
- Sewer:Public Sewer
Finances and disclosures
- Price:$900,000
- Price per sq. ft.:$212.62
- Tax amount:$21,232 (2024)
New listings near 4613 Forest Way Circle
- New
 $925,000Active4 beds 3 baths3,263 sq. ft.
$925,000Active4 beds 3 baths3,263 sq. ft.4420 Stonehaven Drive, Long Grove, IL 60047
MLS# 12501855Listed by: CIRCLE ONE REALTY - New
 $39,000Active2.68 Acres
$39,000Active2.68 Acres0 Endwood Drive, Long Grove, IL 60047
MLS# 12492186Listed by: RE/MAX PREMIER - Open Sat, 12 to 2pmNew
 $1,025,000Active4 beds 4 baths4,030 sq. ft.
$1,025,000Active4 beds 4 baths4,030 sq. ft.1763 Country Club Drive, Long Grove, IL 60047
MLS# 12498087Listed by: COLDWELL BANKER REALTY - Open Sat, 1 to 3pmNew
 $1,300,000Active5 beds 5 baths4,412 sq. ft.
$1,300,000Active5 beds 5 baths4,412 sq. ft.4143 Three Lakes Court, Long Grove, IL 60047
MLS# 12499103Listed by: ALL TIME REALTY, INC. - New
 $1,659,000Active5 beds 5 baths6,179 sq. ft.
$1,659,000Active5 beds 5 baths6,179 sq. ft.4723 Wellington Drive, Long Grove, IL 60047
MLS# 12452981Listed by: @PROPERTIES CHRISTIE'S INTERNATIONAL REAL ESTATE - New
 $1,890,000Active5 beds 6 baths6,087 sq. ft.
$1,890,000Active5 beds 6 baths6,087 sq. ft.4764 Wellington Drive, Long Grove, IL 60047
MLS# 12495981Listed by: KELLER WILLIAMS SUCCESS REALTY - Open Sat, 12 to 2pmNew
 $998,000Active4 beds 4 baths3,208 sq. ft.
$998,000Active4 beds 4 baths3,208 sq. ft.2408 Cumberland Circle, Long Grove, IL 60047
MLS# 12497319Listed by: @PROPERTIES CHRISTIE'S INTERNATIONAL REAL ESTATE - New
 $299,000Active1.05 Acres
$299,000Active1.05 Acres1144 Steeple View Drive, Long Grove, IL 60047
MLS# 12495159Listed by: RE/MAX SUBURBAN  $1,350,000Pending6 beds 5 baths4,595 sq. ft.
$1,350,000Pending6 beds 5 baths4,595 sq. ft.5802 Teal Court, Long Grove, IL 60047
MLS# 12488740Listed by: JAMESON SOTHEBY'S INTL REALTY
