4764 Wellington Drive, Long Grove, IL 60047
Local realty services provided by:Better Homes and Gardens Real Estate Star Homes
4764 Wellington Drive,Long Grove, IL 60047
$1,890,000
- 5 Beds
- 6 Baths
- 6,087 sq. ft.
- Single family
- Active
Listed by:holly cooper-belconis
Office:keller williams success realty
MLS#:12495981
Source:MLSNI
Price summary
- Price:$1,890,000
- Price per sq. ft.:$310.5
- Monthly HOA dues:$648
About this home
From the moment you Enter the gated community and follow the most gracious treelined drive and arrive at one of the most coveted addresses in Long Grove, you know you have arrived home. Welcome to a home that brings you a unique value of balanced living, sophistication & refinement, nestled in the heart of the Exclusive 24/7 guard-gated Royal Melbourne Community. This home is set on the 11th hole on one of the best premium lots in the neighborhood, far away from road noise or golf balls. It takes in sweeping views of the golf course and it majestic grounds. This home blends timeless architecture with custom craftmanship and modern amenities. The sweeping circular drive and stately porte-cochere frame the dramatic arrival while mature trees and beautiful stonework set the tone for understated elegance. The all-brick facade, with brilliant white stone accents, is enriched with tall windows, refined trim, and the luxury you would expect. Step into the dramatic two-story foyer into a sanctuary of light! Soaring ceilings, gleaming hardwood floors, and custom millwork define each space. There are both a formal living room and dining room, both anchored by picture windows and designer lighting, and provide settings for refined gatherings or casual conversation. The study is amazing! French doors open it to the amazing outdoor patio space so you can bring your work outside! If you do not need this office space, it can be a 5th bedroom or be made into an in-law suite with a full bath right next to it! The heart of the home is the gourmet Chefs kitchen featuring top of the line stainless steel appliances (Viking), a grand center Mahogany island, custom cabinetry, and stunning golf course views and amazing natural light! Adjacent to the kitchen in this open floor plan is the Vaulted family room with an architectural focal point fireplace and floor to ceiling windows that invite the indoor-outdoor flow to the amazing terrace! Additional first floor amenities include a butler's pantry, wet bar, mudroom with sink and built in cabinetry, and a half bath. Upstairs, every bedroom is a sanctuary. The primary suite is especially sumptuous, featuring tray ceilings, a luxurious spa-style bath with dual vanities, soaking tub, glass-enclosed shower, & an impressive dressing area with dual walk-in closets. It also features an additional room currently being used as an office that could be a workout room, nursery, or additional closet. It also features its own porch that serves as a private veranda overlooking the backyard, patio, and golf course! Additional en-suite bedrooms offer well-scaled comfort and design continuity throughout. The finished lower level elevates this home's entertaining credentials. With a fabulous recreation room, fireplace, wet bar, fitness center, sauna, this floor is constructed for fun and functionality. Every inch is finished with high-end finishes and thoughtful design. Outdoors, the property is built for luxury living at its best: extensive patios, an alfresco kitchen or grilling area, secluded seating zones, and fire-featured spaces offer dynamic spots for gatherings or quiet repose. All set against landscaped grounds and panoramic vistas that takes in the most stunning of sunrises! You will entirely enjoy the Fabulous Screen porch designed from the James Bond film "Casino Royale". This room has stunning masonry and arched windows, and its own fireplace and windows to make it last all year long! *Very Important to note 1 YR OLD DaVinci Roof w/50 YR warranty* This home offers not only beauty but also educational excellence. This home attends a trifecta of fabulous schools in Country Meadows, Woodlawn, & Stevenson High School! Residents benefit from Royal Melbourne's tranquil walking paths, Private Park, proximity to Country Club amenities (Golf, tennis, Paddle, Pickle & Pool) and a sense of exclusivity and prestige that few addresses can match. This is the opportunity you have been waiting for! Love where you live!
Contact an agent
Home facts
- Year built:1994
- Listing ID #:12495981
- Added:8 day(s) ago
- Updated:October 25, 2025 at 10:54 AM
Rooms and interior
- Bedrooms:5
- Total bathrooms:6
- Full bathrooms:5
- Half bathrooms:1
- Living area:6,087 sq. ft.
Heating and cooling
- Cooling:Central Air
- Heating:Natural Gas
Structure and exterior
- Year built:1994
- Building area:6,087 sq. ft.
- Lot area:0.77 Acres
Schools
- High school:Adlai E Stevenson High School
- Middle school:Woodlawn Middle School
- Elementary school:Country Meadows Elementary Schoo
Utilities
- Water:Shared Well
- Sewer:Public Sewer
Finances and disclosures
- Price:$1,890,000
- Price per sq. ft.:$310.5
- Tax amount:$29,664 (2024)
New listings near 4764 Wellington Drive
- New
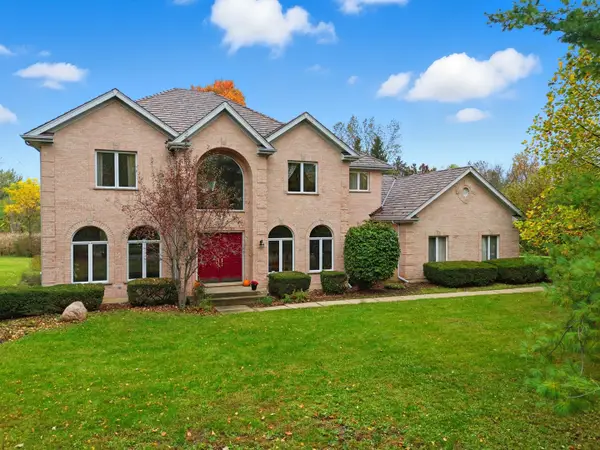 $925,000Active4 beds 3 baths3,263 sq. ft.
$925,000Active4 beds 3 baths3,263 sq. ft.4420 Stonehaven Drive, Long Grove, IL 60047
MLS# 12501855Listed by: CIRCLE ONE REALTY - New
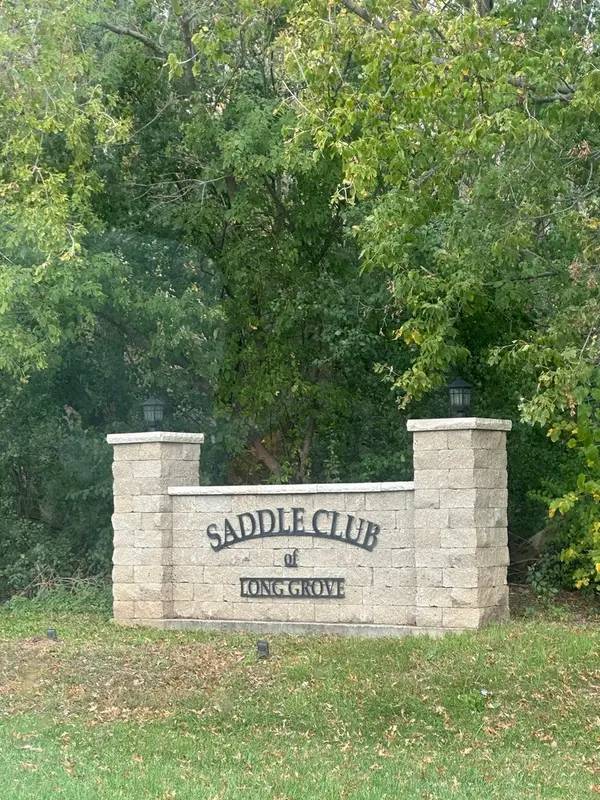 $39,000Active2.68 Acres
$39,000Active2.68 Acres0 Endwood Drive, Long Grove, IL 60047
MLS# 12492186Listed by: RE/MAX PREMIER - Open Sat, 12 to 2pmNew
 $1,025,000Active4 beds 4 baths4,030 sq. ft.
$1,025,000Active4 beds 4 baths4,030 sq. ft.1763 Country Club Drive, Long Grove, IL 60047
MLS# 12498087Listed by: COLDWELL BANKER REALTY - Open Sat, 1 to 3pmNew
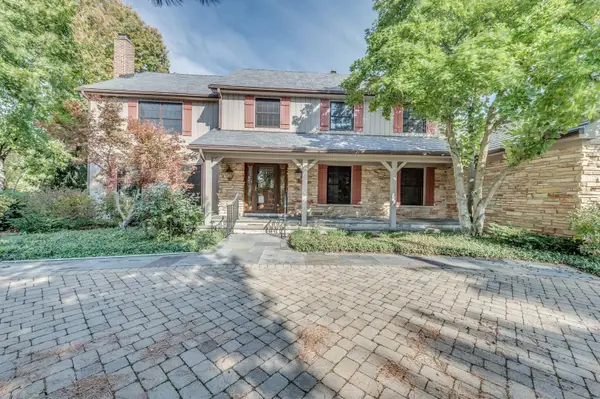 $1,300,000Active5 beds 5 baths4,412 sq. ft.
$1,300,000Active5 beds 5 baths4,412 sq. ft.4143 Three Lakes Court, Long Grove, IL 60047
MLS# 12499103Listed by: ALL TIME REALTY, INC. - New
 $1,659,000Active5 beds 5 baths6,179 sq. ft.
$1,659,000Active5 beds 5 baths6,179 sq. ft.4723 Wellington Drive, Long Grove, IL 60047
MLS# 12452981Listed by: @PROPERTIES CHRISTIE'S INTERNATIONAL REAL ESTATE - New
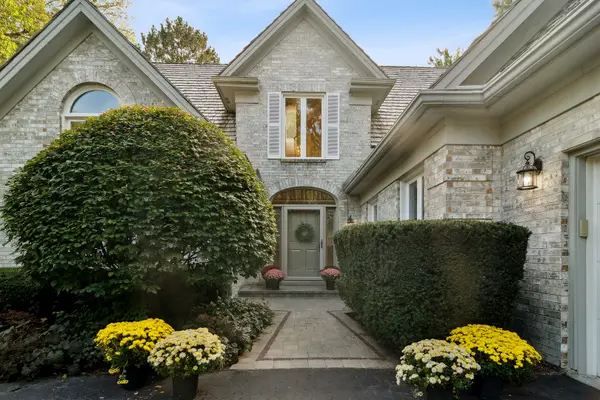 $900,000Active3 beds 4 baths4,233 sq. ft.
$900,000Active3 beds 4 baths4,233 sq. ft.4613 Forest Way Circle, Long Grove, IL 60047
MLS# 12485418Listed by: @PROPERTIES CHRISTIE'S INTERNATIONAL REAL ESTATE - Open Sat, 12 to 2pmNew
 $998,000Active4 beds 4 baths3,208 sq. ft.
$998,000Active4 beds 4 baths3,208 sq. ft.2408 Cumberland Circle, Long Grove, IL 60047
MLS# 12497319Listed by: @PROPERTIES CHRISTIE'S INTERNATIONAL REAL ESTATE - New
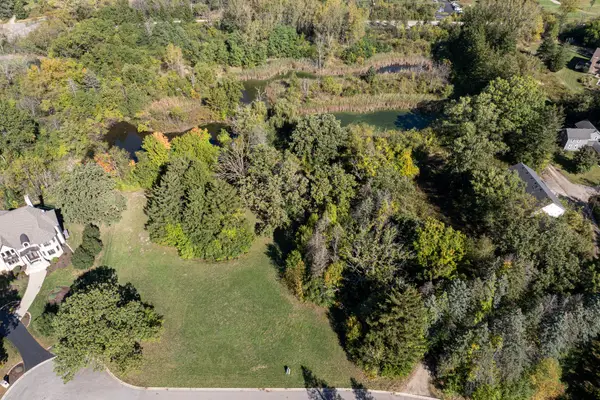 $299,000Active1.05 Acres
$299,000Active1.05 Acres1144 Steeple View Drive, Long Grove, IL 60047
MLS# 12495159Listed by: RE/MAX SUBURBAN  $1,350,000Pending6 beds 5 baths4,595 sq. ft.
$1,350,000Pending6 beds 5 baths4,595 sq. ft.5802 Teal Court, Long Grove, IL 60047
MLS# 12488740Listed by: JAMESON SOTHEBY'S INTL REALTY
