2622 E 28th Road, Marseilles, IL 61341
Local realty services provided by:Better Homes and Gardens Real Estate Star Homes
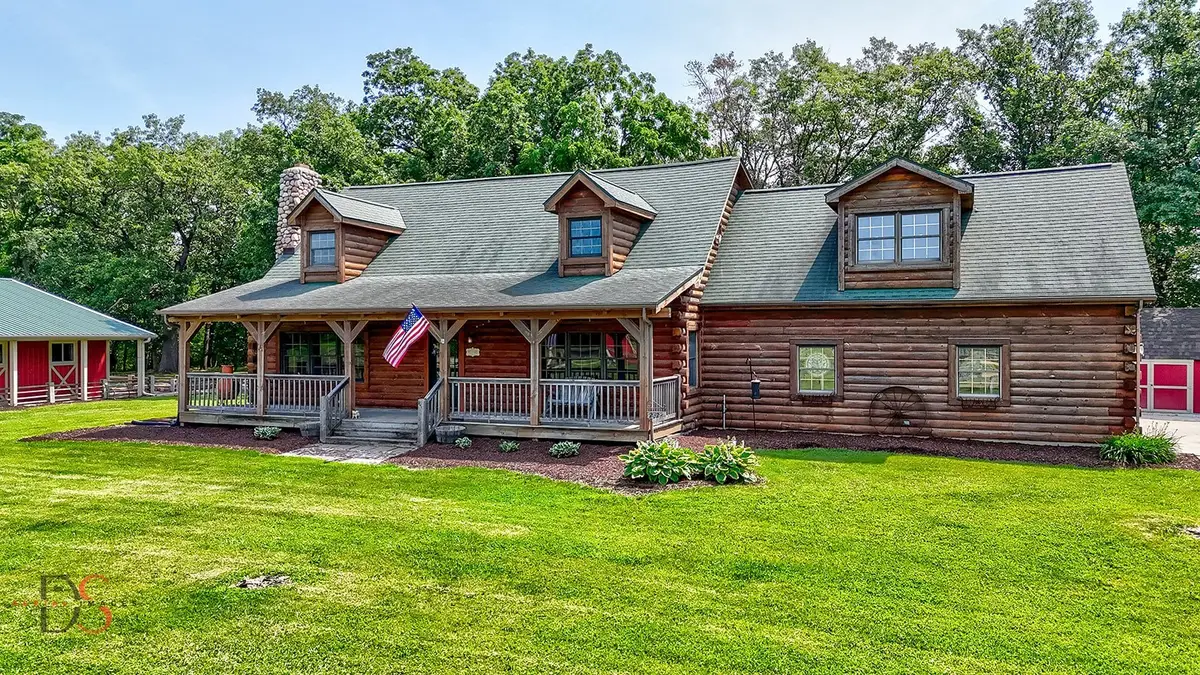
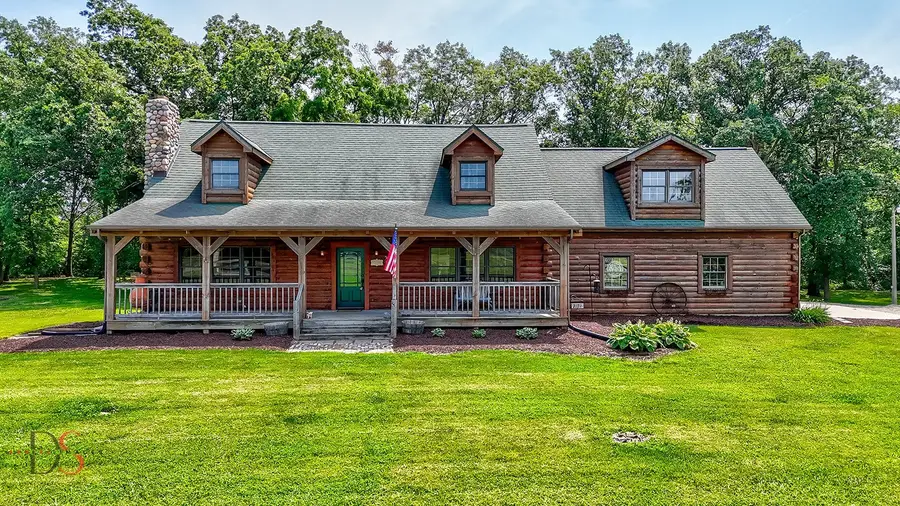
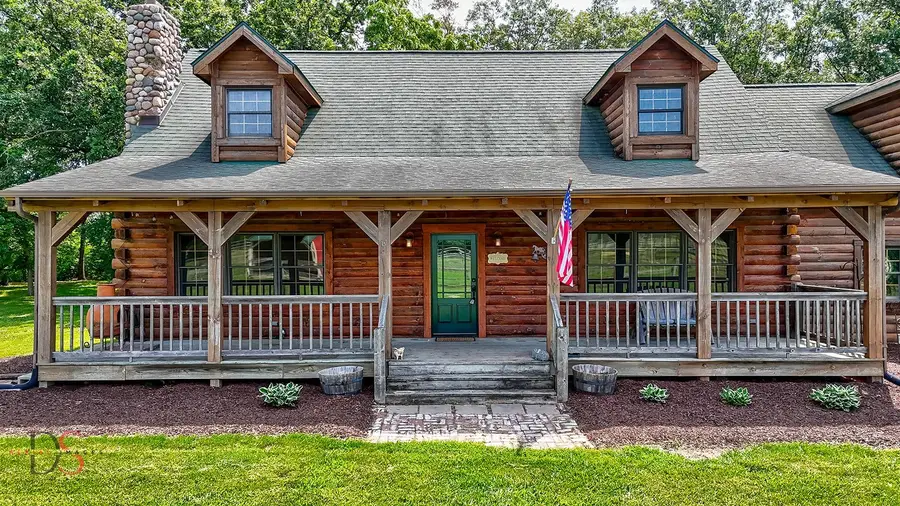
2622 E 28th Road,Marseilles, IL 61341
$575,000
- 4 Beds
- 3 Baths
- 2,760 sq. ft.
- Single family
- Pending
Listed by:beth girot
Office:arrow realty group llc.
MLS#:12386558
Source:MLSNI
Price summary
- Price:$575,000
- Price per sq. ft.:$208.33
About this home
Nestled in the heart of nature, this log home is a perfect blend of rustic charm and modern comfort ~ The home welcomes you with a vast covered front porch, perfect for enjoying peaceful mornings or relaxing evenings ~ The simple kitchen, equipped with table space, is ideal for casual meals and conversations ~ The impressive great room is flooded with natural light, high beamed ceilings and a cozy stone fireplace that adds a touch of rustic elegance ~ The four bedrooms are a sanctuary of comfort, offering serene views of the pastures and surrounding landscape ~ The grand master suite features a private master bath and french doors leading out to the barn ~ The family room, complete with a loft, overlooking the great room, offers a cozy space for gathering ~ The main floor offers a well-appointed laundry room and convenient 1/2 bath, located just off the 2.5 car attached garage, offering ample space for vehicles and storage ~ A full, unfinished basement that is roughed in for another bathroom, provides a blank canvas for you to customize according to your needs ~ The immaculate horse barn conveniently located a short walk from the house, offers four stalls; perfectly level and lined with ag lime, a chicken coop, a fully equipped tack room, storage, water and electric ~ The expansive acreage includes three well maintained pastures, providing a "lean to" and plenty of room for horses to graze and roam ~ Whether you're a horse lover or someone who cherishes the serenity of rural life, this property is a slice of heaven
Contact an agent
Home facts
- Year built:1996
- Listing Id #:12386558
- Added:44 day(s) ago
- Updated:July 30, 2025 at 02:48 PM
Rooms and interior
- Bedrooms:4
- Total bathrooms:3
- Full bathrooms:2
- Half bathrooms:1
- Living area:2,760 sq. ft.
Heating and cooling
- Cooling:Central Air
- Heating:Forced Air, Natural Gas, Propane
Structure and exterior
- Roof:Asphalt
- Year built:1996
- Building area:2,760 sq. ft.
- Lot area:6.9 Acres
Schools
- High school:Seneca Township High School
Finances and disclosures
- Price:$575,000
- Price per sq. ft.:$208.33
- Tax amount:$4,642 (2024)
New listings near 2622 E 28th Road
- New
 $682,000Active6 beds 4 baths4,490 sq. ft.
$682,000Active6 beds 4 baths4,490 sq. ft.2656 E 28th Road, Marseilles, IL 61341
MLS# 12431473Listed by: ADVANTAGE REALTY, INC. - New
 $175,000Active3 beds 2 baths1,505 sq. ft.
$175,000Active3 beds 2 baths1,505 sq. ft.107 Woodview Lane, Marseilles, IL 61341
MLS# 12433275Listed by: COLDWELL BANKER REAL ESTATE GROUP - New
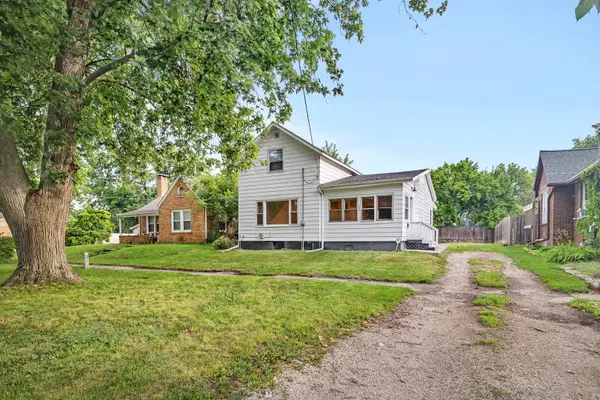 $175,000Active3 beds 2 baths1,170 sq. ft.
$175,000Active3 beds 2 baths1,170 sq. ft.584 Broadway Street, Marseilles, IL 61341
MLS# 12433109Listed by: KELLER WILLIAMS INFINITY - New
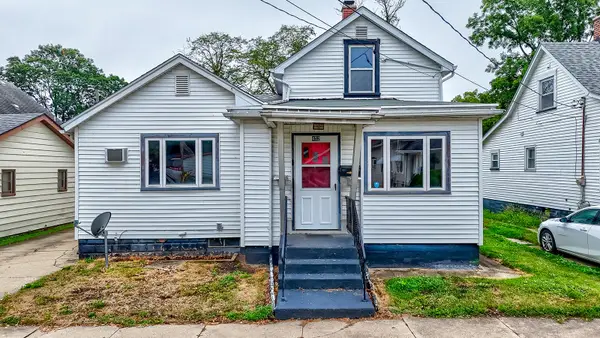 $99,900Active2 beds 2 baths1,049 sq. ft.
$99,900Active2 beds 2 baths1,049 sq. ft.452 Pine Street, Marseilles, IL 61341
MLS# 12432080Listed by: APEX REAL ESTATE BROKERAGE INC - New
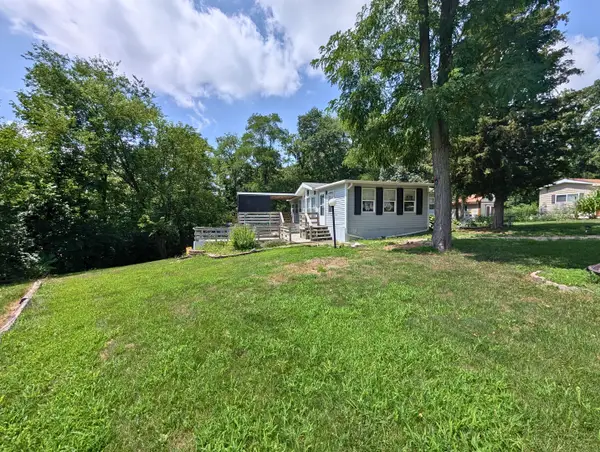 $80,000Active0.74 Acres
$80,000Active0.74 AcresLot 6 Thornridge, Marseilles, IL 61341
MLS# 12428803Listed by: ARROW REALTY GROUP LLC - New
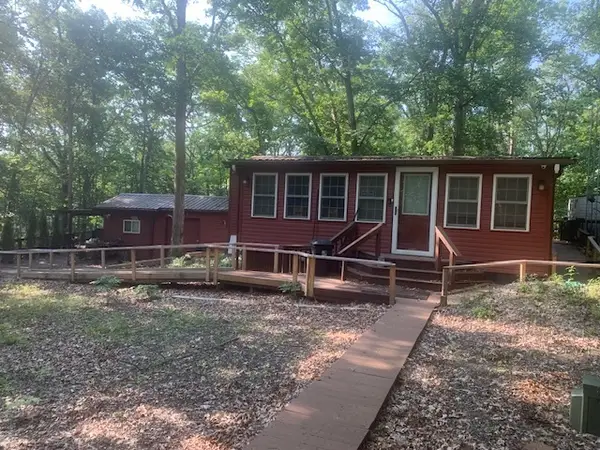 $69,000Active0 Acres
$69,000Active0 Acres516 - 517 North Street, Marseilles, IL 61341
MLS# 12426398Listed by: WASHINGTON SQUARE, REALTORS - New
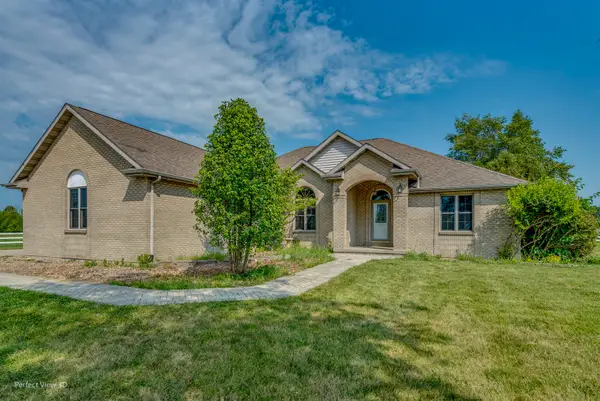 $495,000Active3 beds 2 baths2,209 sq. ft.
$495,000Active3 beds 2 baths2,209 sq. ft.2335 Oakwood Lane, Marseilles, IL 61341
MLS# 12062645Listed by: JOSEPH D RYAN 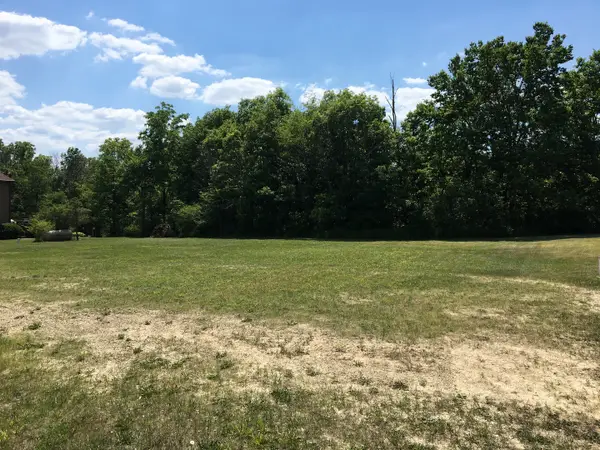 $24,900Active0.69 Acres
$24,900Active0.69 Acres2895 Lot 21 Road, Marseilles, IL 61341
MLS# 12424435Listed by: CENTURY 21 COLEMAN-HORNSBY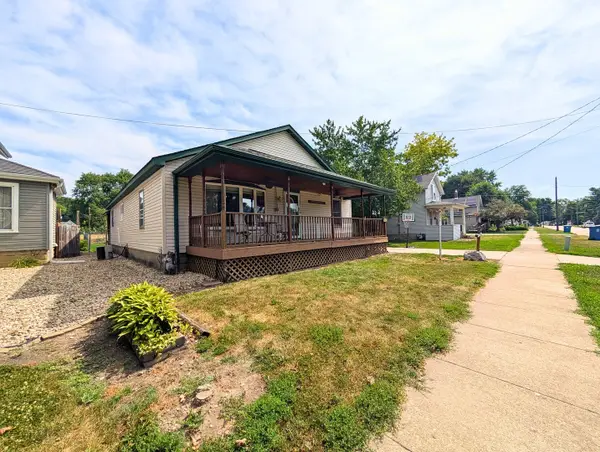 $159,900Pending3 beds 2 baths1,341 sq. ft.
$159,900Pending3 beds 2 baths1,341 sq. ft.642 Lincoln Street, Marseilles, IL 61341
MLS# 12408450Listed by: ARROW REALTY GROUP LLC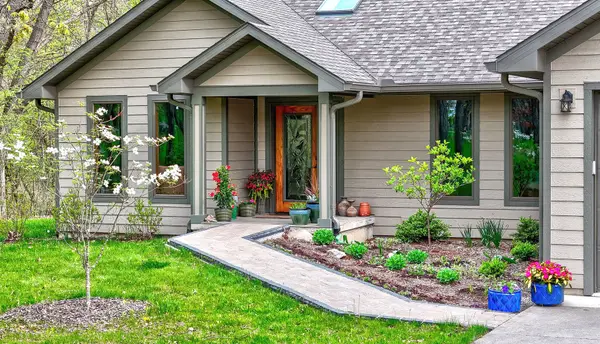 $635,000Pending4 beds 4 baths3,642 sq. ft.
$635,000Pending4 beds 4 baths3,642 sq. ft.2691 N 2409th Road, Marseilles, IL 61341
MLS# 12419179Listed by: RE/MAX TOP PROPERTIES
