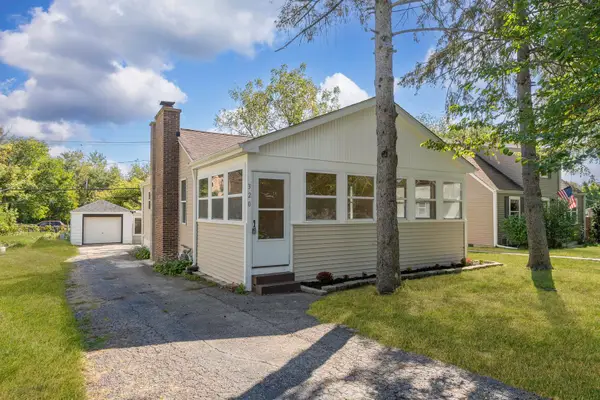1007 Oeffling Drive, McHenry, IL 60051
Local realty services provided by:Better Homes and Gardens Real Estate Star Homes
1007 Oeffling Drive,McHenry, IL 60051
$175,000
- 2 Beds
- 1 Baths
- 1,040 sq. ft.
- Single family
- Pending
Listed by:michelle gassensmith
Office:real broker, llc.
MLS#:12468185
Source:MLSNI
Price summary
- Price:$175,000
- Price per sq. ft.:$168.27
About this home
Attention Investors & Homeowners Looking for a Project! This charming 2-bedroom, 1-bathroom home is ready for someone to bring it back to life. Featuring a spacious living room, open-concept kitchen, and a office/den at the back of the home, it offers a versatile layout with plenty of potential. Why rent when you can own? The property sits on a nicely sized yard, perfect for outdoor activities and future landscaping ideas. Included with the sale are all kitchen cabinets, quartz countertops, ceiling fans, lighting fixtures, three six-panel doors, island stools, desk, wood-burning stove, washer/dryer, and steel garage shelving. Review both the original photos to see its former charm and the current photos to envision how you can complete the transformation. With a little finishing work, this home can shine again-whether as an investment property or your very own residence. Don't miss the chance to unlock its potential! PLEASE NOTE THE CUTE FINISHED PHOTOS ARE WHAT IT PREVIOUSLY LOOKED LIKE. HOUSE IS DOWN TO STUDS AS PICTURED IN UPDATED ONES. Also, here's some items that have been done in the past few years - AC 2022; Roof (including new sheathing) 2024; Breaker Panel Updated 2023; Vapor Barrier under Laminate 2024 (lifelong warranty); Electric Meter Updated 2023; Fixed Foundation Cracks (Permaseal) 2024.
Contact an agent
Home facts
- Year built:1965
- Listing ID #:12468185
- Added:11 day(s) ago
- Updated:September 29, 2025 at 09:38 PM
Rooms and interior
- Bedrooms:2
- Total bathrooms:1
- Full bathrooms:1
- Living area:1,040 sq. ft.
Heating and cooling
- Cooling:Central Air
- Heating:Natural Gas
Structure and exterior
- Roof:Asphalt
- Year built:1965
- Building area:1,040 sq. ft.
- Lot area:0.27 Acres
Schools
- High school:Johnsburg High School
Utilities
- Water:Public
Finances and disclosures
- Price:$175,000
- Price per sq. ft.:$168.27
- Tax amount:$4,850 (2024)
New listings near 1007 Oeffling Drive
- New
 $230,000Active2 beds 1 baths768 sq. ft.
$230,000Active2 beds 1 baths768 sq. ft.3015 Virginia Avenue, McHenry, IL 60050
MLS# 12481484Listed by: BERKSHIRE HATHAWAY HOMESERVICES STARCK REAL ESTATE - Open Sat, 12am to 2pmNew
 $459,900Active3 beds 3 baths2,282 sq. ft.
$459,900Active3 beds 3 baths2,282 sq. ft.6911 Galway Drive, McHenry, IL 60050
MLS# 12483015Listed by: EXP REALTY - New
 $425,000Active4 beds 3 baths3,690 sq. ft.
$425,000Active4 beds 3 baths3,690 sq. ft.5114 W Malibu Court, McHenry, IL 60050
MLS# 12482964Listed by: COLDWELL BANKER REAL ESTATE GROUP - New
 $173,900Active2 beds 2 baths1,339 sq. ft.
$173,900Active2 beds 2 baths1,339 sq. ft.4913 W Oakwood Drive #B, McHenry, IL 60050
MLS# 12482634Listed by: UNITED REAL ESTATE - CHICAGO - New
 $270,000Active2 beds 3 baths1,671 sq. ft.
$270,000Active2 beds 3 baths1,671 sq. ft.507 Legend Lane, McHenry, IL 60050
MLS# 12480426Listed by: KELLER WILLIAMS NORTH SHORE WEST - New
 $219,900Active2 beds 2 baths1,486 sq. ft.
$219,900Active2 beds 2 baths1,486 sq. ft.2215 Concord Drive #2215, McHenry, IL 60050
MLS# 12482361Listed by: LEADER REALTY, INC. - New
 $183,000Active2 beds 1 baths1,049 sq. ft.
$183,000Active2 beds 1 baths1,049 sq. ft.915 Royal Drive #2, McHenry, IL 60050
MLS# 12471273Listed by: BERKSHIRE HATHAWAY HOMESERVICES STARCK REAL ESTATE  $255,000Pending3 beds 1 baths780 sq. ft.
$255,000Pending3 beds 1 baths780 sq. ft.320 Glenwood Avenue, McHenry, IL 60051
MLS# 12481856Listed by: REMAX LEGENDS- New
 $369,900Active3 beds 3 baths1,900 sq. ft.
$369,900Active3 beds 3 baths1,900 sq. ft.811 Carol Avenue, McHenry, IL 60050
MLS# 12481075Listed by: COMPASS - New
 $275,000Active2 beds 3 baths1,718 sq. ft.
$275,000Active2 beds 3 baths1,718 sq. ft.1113 Draper Road, McHenry, IL 60050
MLS# 12453781Listed by: @PROPERTIES CHRISTIE'S INTERNATIONAL REAL ESTATE
