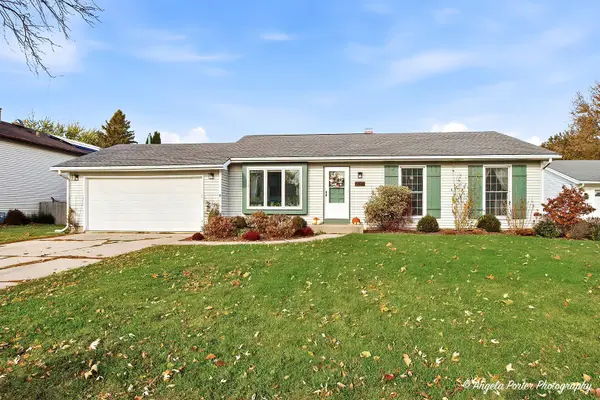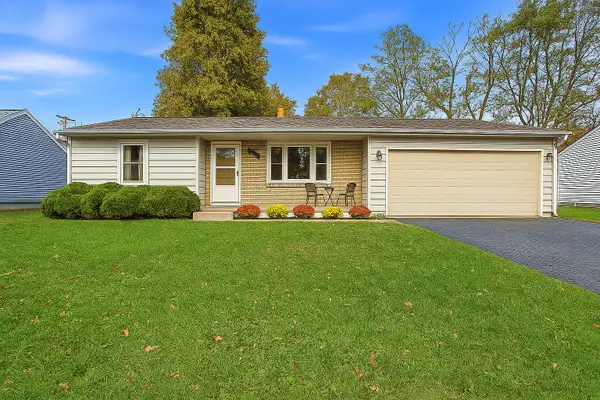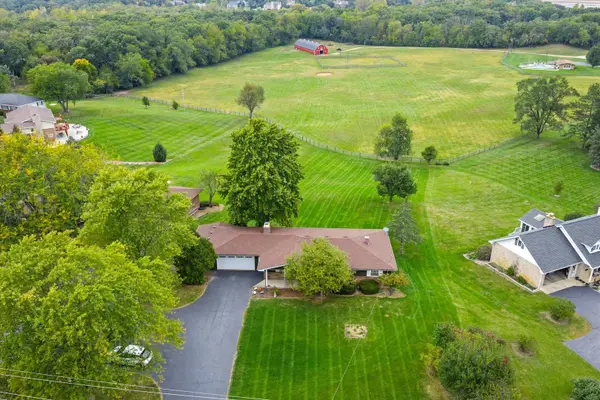811 Carol Avenue, McHenry, IL 60050
Local realty services provided by:Better Homes and Gardens Real Estate Star Homes
811 Carol Avenue,McHenry, IL 60050
$369,900
- 3 Beds
- 3 Baths
- 1,900 sq. ft.
- Single family
- Pending
Listed by: caroline touhy
Office: compass
MLS#:12481075
Source:MLSNI
Price summary
- Price:$369,900
- Price per sq. ft.:$194.68
About this home
Charming traditional two-story home conveniently located near downtown McHenry's shopping, dining, and entertainment. Nestled in a quiet neighborhood with mature trees, this corner-lot home is just steps from the river, within walking distance to the park, and minutes from the public boat launch. You'll be greeted by an open, light-filled foyer that sets the tone for the rest of the home. Beautiful hardwood floors flow throughout the main level, leading to a separate dining area and a spacious eat-in kitchen with island, corner sink with reverse osmosis, new refrigerator (2025), and range (2024). The kitchen opens to a cozy living space with a brick fireplace, creating the perfect spot to gather. A convenient half bath and a main-floor office/den offering great flexibility for work or play. Enjoy the beautiful knotty pine sunroom with views of the fenced-in backyard and the forest preserve across the street - a perfect spot for morning coffee, evening wine, or weekend barbecues. Upstairs, you'll find a large primary suite with walk-in closet and an updated en-suite bath featuring a dual vanity sink and a walk-in rain shower. A versatile flex room off the primary can be used as a home gym, second office, or converted into a dream closet. Two additional bedrooms, a full bath, and second-floor laundry complete this level. The basement offers multiple storage areas, a wet bar, and plenty of space to finish to your liking. The home also features a heated garage with 220 service and a brand-new roof completed in 2024. This wonderful home shows true pride of ownership - just waiting for you to move in. Come fall in love and start your next chapter in your new home sweet home!
Contact an agent
Home facts
- Year built:1999
- Listing ID #:12481075
- Added:48 day(s) ago
- Updated:November 13, 2025 at 06:40 PM
Rooms and interior
- Bedrooms:3
- Total bathrooms:3
- Full bathrooms:2
- Half bathrooms:1
- Living area:1,900 sq. ft.
Heating and cooling
- Cooling:Central Air
- Heating:Forced Air, Natural Gas
Structure and exterior
- Roof:Asphalt
- Year built:1999
- Building area:1,900 sq. ft.
- Lot area:0.21 Acres
Schools
- High school:Mchenry Campus
- Middle school:Mchenry Middle School
- Elementary school:Chauncey H Duker School
Utilities
- Water:Shared Well
- Sewer:Public Sewer
Finances and disclosures
- Price:$369,900
- Price per sq. ft.:$194.68
- Tax amount:$7,604 (2024)
New listings near 811 Carol Avenue
- Open Sat, 1 to 3pmNew
 $295,000Active3 beds 1 baths1,120 sq. ft.
$295,000Active3 beds 1 baths1,120 sq. ft.5106 W Greenbrier Drive, McHenry, IL 60050
MLS# 12516388Listed by: RE/MAX PLAZA - New
 $299,900Active3 beds 3 baths1,781 sq. ft.
$299,900Active3 beds 3 baths1,781 sq. ft.3019 W Lincoln Road, McHenry, IL 60051
MLS# 12512778Listed by: KELLER WILLIAMS THRIVE - New
 $259,900Active3 beds 2 baths1,289 sq. ft.
$259,900Active3 beds 2 baths1,289 sq. ft.3216 Biscayne Road, McHenry, IL 60050
MLS# 12515389Listed by: RE/MAX PLAZA - New
 $285,000Active2 beds 3 baths1,867 sq. ft.
$285,000Active2 beds 3 baths1,867 sq. ft.615 Kresswood Drive #615, McHenry, IL 60050
MLS# 12512763Listed by: KELLER WILLIAMS SUCCESS REALTY - New
 $389,900Active4 beds 3 baths2,414 sq. ft.
$389,900Active4 beds 3 baths2,414 sq. ft.1406 W Lincoln Road, McHenry, IL 60051
MLS# 12516038Listed by: EXP REALTY - New
 $2,195,000Active-- beds -- baths
$2,195,000Active-- beds -- baths7318 W Il W Route 120, McHenry, IL 60050
MLS# 12515923Listed by: BERKSHIRE HATHAWAY HOMESERVICES STARCK REAL ESTATE - New
 $420,000Active4 beds 4 baths3,274 sq. ft.
$420,000Active4 beds 4 baths3,274 sq. ft.1731 Redwood Lane, McHenry, IL 60050
MLS# 12511133Listed by: KELLER WILLIAMS PREMIERE PROPERTIES - New
 $325,000Active2 beds 2 baths1,681 sq. ft.
$325,000Active2 beds 2 baths1,681 sq. ft.1115 N Oakwood Drive, McHenry, IL 60050
MLS# 12514442Listed by: BERKSHIRE HATHAWAY HOMESERVICES STARCK REAL ESTATE - Open Sat, 2 to 4pmNew
 $299,000Active4 beds 2 baths1,502 sq. ft.
$299,000Active4 beds 2 baths1,502 sq. ft.2004 Central Street, McHenry, IL 60050
MLS# 12513993Listed by: BAIRD & WARNER - New
 $359,000Active4 beds 3 baths2,384 sq. ft.
$359,000Active4 beds 3 baths2,384 sq. ft.307 S Carriage Trail, McHenry, IL 60050
MLS# 12513905Listed by: REALTY OF AMERICA, LLC
