2115 Hazelwood Drive, McHenry, IL 60051
Local realty services provided by:Better Homes and Gardens Real Estate Star Homes
2115 Hazelwood Drive,McHenry, IL 60051
$489,900
- 3 Beds
- 4 Baths
- 1,911 sq. ft.
- Single family
- Active
Listed by:sheila thomas
Office:re/max plaza
MLS#:12495242
Source:MLSNI
Price summary
- Price:$489,900
- Price per sq. ft.:$256.36
About this home
Worry Free Home with Choice Home Warranty, Experience refined living in this pristine Sandburg Model Ranch, just a short walk to vibrant Downtown McHenry. This 3-bedroom home (with potential for a 4th) and 3.5 baths offers an effortless blend of elegance and comfort. The open floor plan, accented by gleaming hardwood floors, creates the perfect setting for entertaining. A sun-filled four-season room with floating tile floors invites relaxation, while the spacious kitchen showcases Corian countertops and timeless design. Retreat to the primary suite with its luxurious Kohler jetted deck tub, or enjoy movie nights and gatherings in the expansive 30x30 finished lower-level recreation room. Thoughtful upgrades provide peace of mind, including a sump pump with backup battery, whole-house surge protector, and gutter guards. A striking new entryway welcomes you home, setting the tone for the quality and care found throughout. New Roof 2014. Enjoy the best of both worlds-quiet residential living with the convenience of being walkable to shops, dining, and entertainment in Downtown McHenry.
Contact an agent
Home facts
- Year built:2002
- Listing ID #:12495242
- Added:48 day(s) ago
- Updated:October 25, 2025 at 10:54 AM
Rooms and interior
- Bedrooms:3
- Total bathrooms:4
- Full bathrooms:3
- Half bathrooms:1
- Living area:1,911 sq. ft.
Heating and cooling
- Cooling:Central Air
- Heating:Forced Air, Natural Gas
Structure and exterior
- Roof:Asphalt
- Year built:2002
- Building area:1,911 sq. ft.
- Lot area:0.26 Acres
Schools
- High school:Mchenry Campus
- Middle school:Chauncey H Duker School
- Elementary school:Hilltop Elementary School
Utilities
- Water:Public
- Sewer:Public Sewer
Finances and disclosures
- Price:$489,900
- Price per sq. ft.:$256.36
- Tax amount:$9,675 (2024)
New listings near 2115 Hazelwood Drive
- Open Sat, 11am to 1pmNew
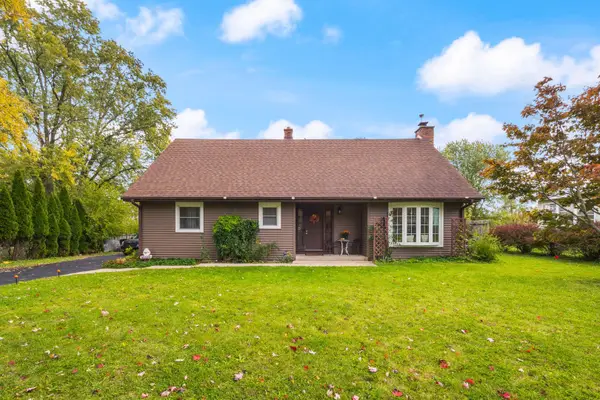 $350,000Active3 beds 2 baths3,593 sq. ft.
$350,000Active3 beds 2 baths3,593 sq. ft.4507 Ponca Street, McHenry, IL 60050
MLS# 12495606Listed by: COMPASS - New
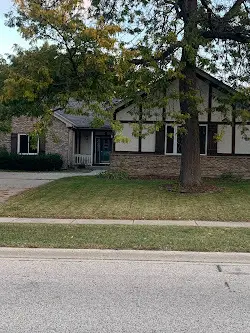 $387,000Active4 beds 3 baths1,766 sq. ft.
$387,000Active4 beds 3 baths1,766 sq. ft.3510 Turnberry Drive, McHenry, IL 60050
MLS# 12503108Listed by: RE/MAX PLAZA - Open Sat, 11am to 1pmNew
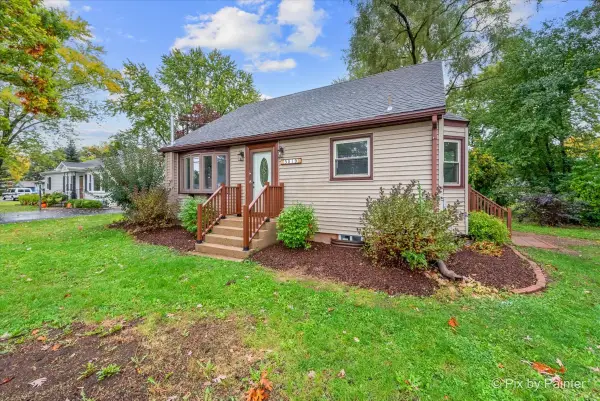 $305,000Active3 beds 3 baths1,781 sq. ft.
$305,000Active3 beds 3 baths1,781 sq. ft.3019 W Lincoln Road, McHenry, IL 60051
MLS# 12498035Listed by: KELLER WILLIAMS THRIVE - New
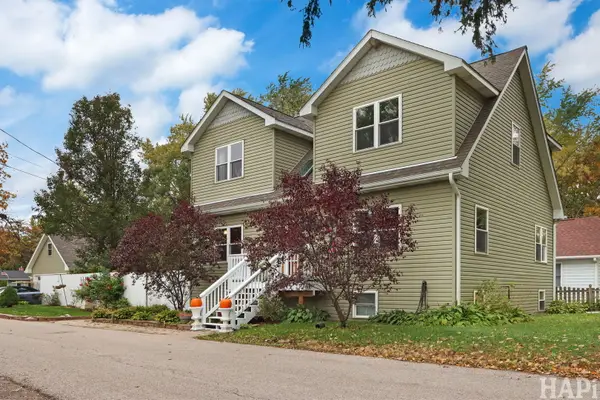 $439,900Active2 beds 3 baths1,940 sq. ft.
$439,900Active2 beds 3 baths1,940 sq. ft.2624 Elm Oak Lane, McHenry, IL 60051
MLS# 12487508Listed by: LAKES REALTY GROUP - Open Sat, 12 to 2pmNew
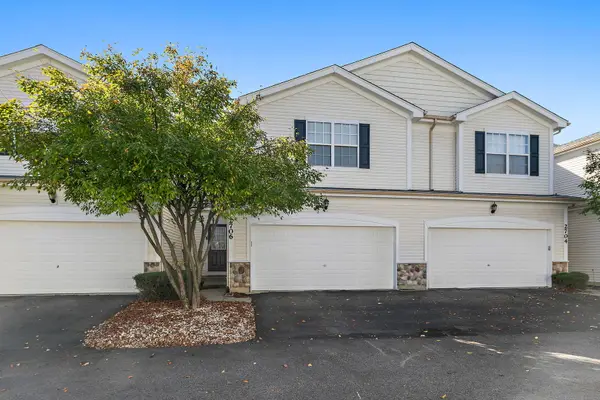 $279,000Active3 beds 3 baths1,640 sq. ft.
$279,000Active3 beds 3 baths1,640 sq. ft.2706 Kendall Crossing, McHenry, IL 60051
MLS# 12499768Listed by: BAIRD & WARNER - New
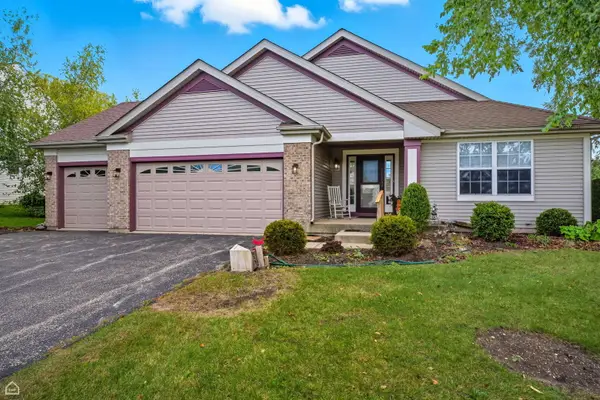 $489,000Active3 beds 2 baths1,839 sq. ft.
$489,000Active3 beds 2 baths1,839 sq. ft.2008 Crooked Tree Court, McHenry, IL 60050
MLS# 12499756Listed by: GLACIER REALTY, INC. 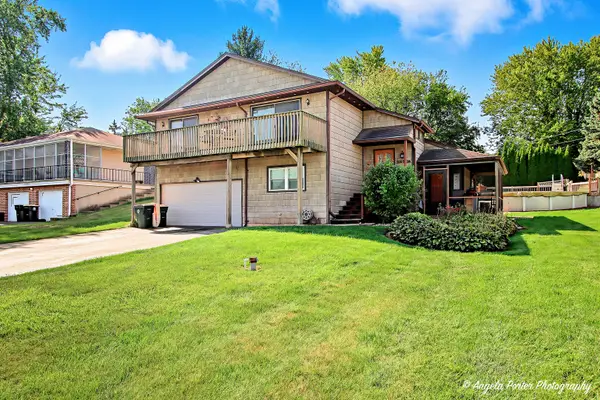 $415,000Pending3 beds 2 baths2,306 sq. ft.
$415,000Pending3 beds 2 baths2,306 sq. ft.34726 N Mudjekeewis Terrace, McHenry, IL 60051
MLS# 12500303Listed by: HOMESMART CONNECT LLC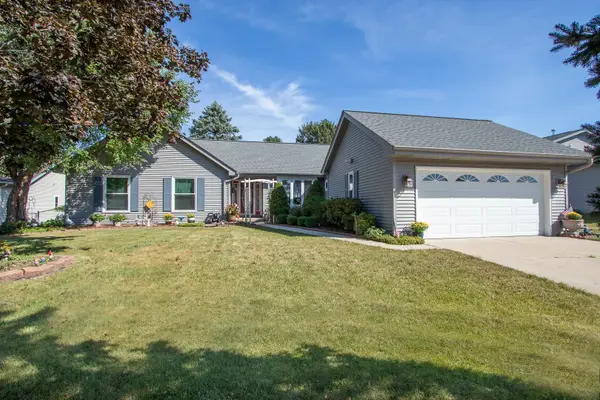 $374,900Pending3 beds 2 baths1,788 sq. ft.
$374,900Pending3 beds 2 baths1,788 sq. ft.3202 Turnberry Drive, McHenry, IL 60050
MLS# 12500006Listed by: BAIRD & WARNER- New
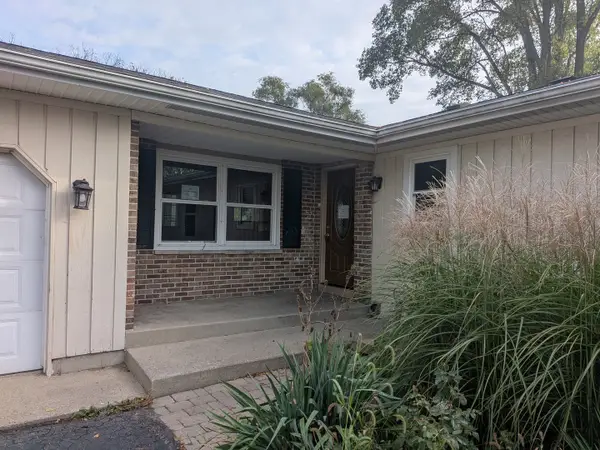 $399,900Active4 beds 3 baths2,526 sq. ft.
$399,900Active4 beds 3 baths2,526 sq. ft.1718 W Lincoln Road, McHenry, IL 60051
MLS# 12500007Listed by: HAMILTON GROUP, REALTORS - New
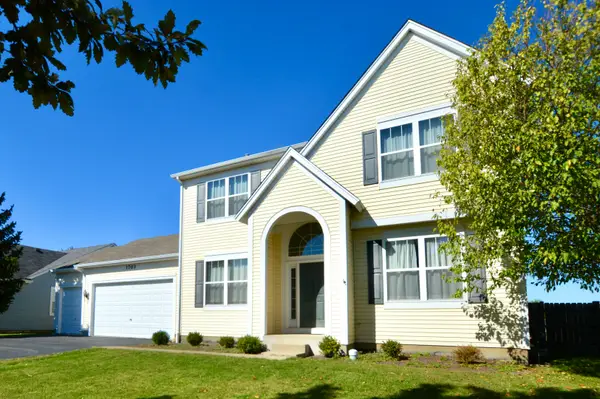 $399,999Active3 beds 3 baths2,003 sq. ft.
$399,999Active3 beds 3 baths2,003 sq. ft.1703 Cashel Lane, McHenry, IL 60050
MLS# 12498971Listed by: KELLER WILLIAMS NORTH SHORE WEST
