1866 Waverly Way, Montgomery, IL 60538
Local realty services provided by:Better Homes and Gardens Real Estate Connections
1866 Waverly Way,Montgomery, IL 60538
$250,000
- 2 Beds
- 3 Baths
- 1,330 sq. ft.
- Townhouse
- Pending
Listed by: edilane gallagher
Office: john greene, realtor
MLS#:12510864
Source:MLSNI
Price summary
- Price:$250,000
- Price per sq. ft.:$187.97
- Monthly HOA dues:$165
About this home
Step into this exceptional two-story entryway, leading into a grand foyer and living room with soaring cathedral ceilings. Enjoy your favorite movies and music on the wired surround sound system. The spacious kitchen offers ample cabinet and counter space and opens seamlessly to the main living area, perfect for both everyday living and entertaining. Upstairs, you'll find two generously sized bedrooms, including a private primary suite with double-door entry, a walk-in closet, and a full bath. Convenient second-floor laundry adds ease to your daily routine. Step outside to a peaceful patio overlooking open green space, ideal for relaxing or enjoying quiet evenings outdoors. Investors welcome! This property is rentable and conveniently located near shopping, dining, parks. A wonderful opportunity!
Contact an agent
Home facts
- Year built:2004
- Listing ID #:12510864
- Added:6 day(s) ago
- Updated:November 12, 2025 at 10:37 PM
Rooms and interior
- Bedrooms:2
- Total bathrooms:3
- Full bathrooms:2
- Half bathrooms:1
- Living area:1,330 sq. ft.
Heating and cooling
- Cooling:Central Air
- Heating:Natural Gas
Structure and exterior
- Roof:Asphalt
- Year built:2004
- Building area:1,330 sq. ft.
Schools
- High school:Kaneland High School
- Middle school:Harter Middle School
- Elementary school:Mcdole Elementary School
Utilities
- Water:Public
- Sewer:Public Sewer
Finances and disclosures
- Price:$250,000
- Price per sq. ft.:$187.97
- Tax amount:$5,045 (2024)
New listings near 1866 Waverly Way
- New
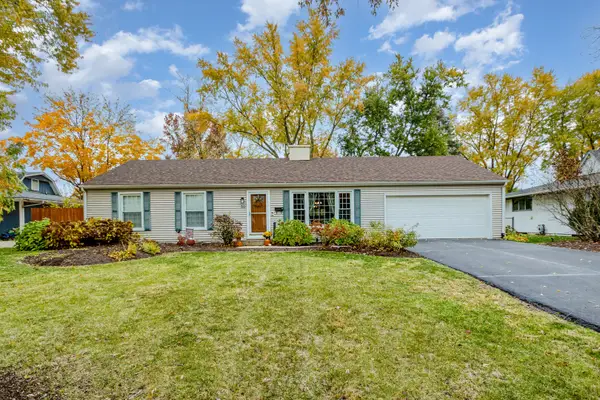 $299,900Active4 beds 2 baths
$299,900Active4 beds 2 baths30 Fieldpoint Road, Montgomery, IL 60538
MLS# 12514010Listed by: O'NEIL PROPERTY GROUP, LLC - Open Sun, 1 to 3pmNew
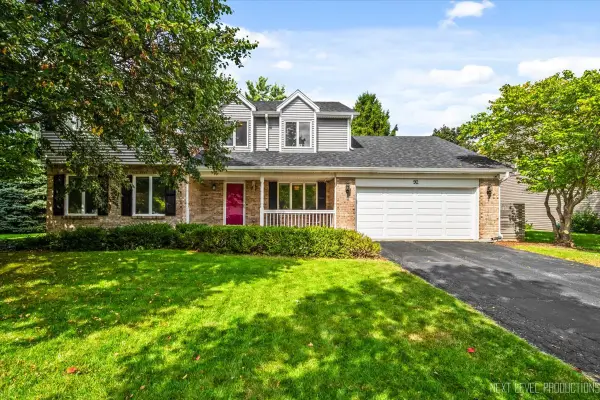 $425,000Active4 beds 3 baths2,667 sq. ft.
$425,000Active4 beds 3 baths2,667 sq. ft.92 Red Fox Run, Montgomery, IL 60538
MLS# 12512461Listed by: KETTLEY & CO. INC. - YORKVILLE - New
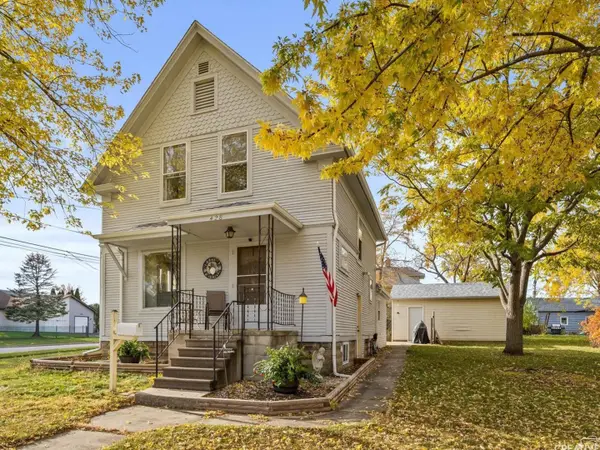 $295,000Active3 beds 2 baths1,342 sq. ft.
$295,000Active3 beds 2 baths1,342 sq. ft.428 S Main Street, Montgomery, IL 60538
MLS# 12511238Listed by: BAIRD & WARNER - New
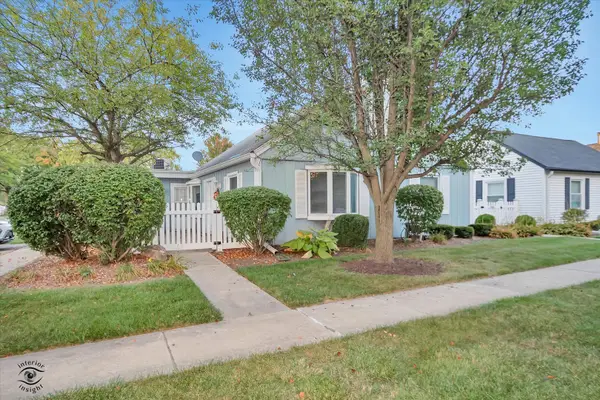 $259,900Active2 beds 2 baths1,142 sq. ft.
$259,900Active2 beds 2 baths1,142 sq. ft.119 Garden Drive, Montgomery, IL 60538
MLS# 12510516Listed by: BRUMMEL PROPERTIES, INC. - Open Sat, 2 to 4pmNew
 $358,000Active5 beds 3 baths1,976 sq. ft.
$358,000Active5 beds 3 baths1,976 sq. ft.215 Fernwood Road, Montgomery, IL 60538
MLS# 12509412Listed by: HOMESMART CONNECT LLC 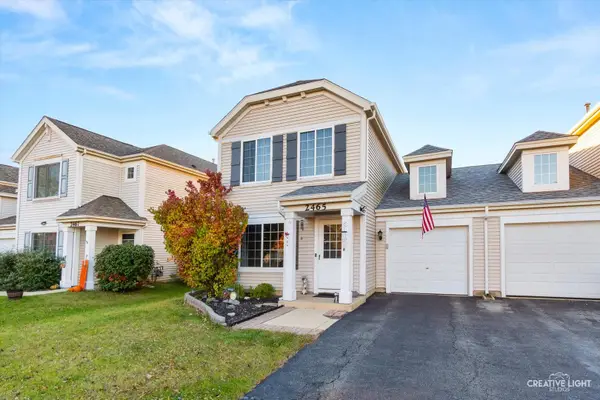 $310,000Pending3 beds 3 baths1,700 sq. ft.
$310,000Pending3 beds 3 baths1,700 sq. ft.2465 Hillsboro Lane, Montgomery, IL 60538
MLS# 12510838Listed by: EXP REALTY- New
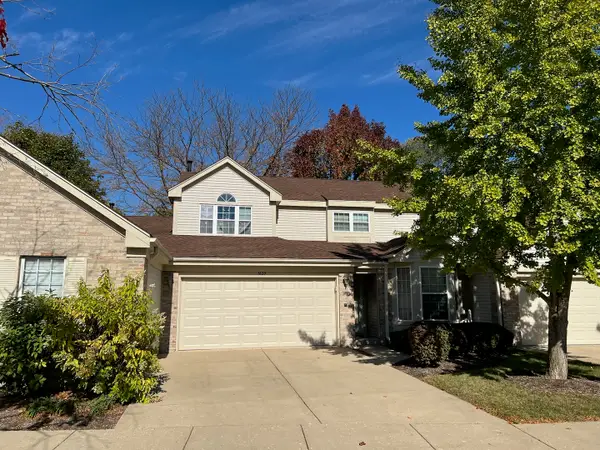 $282,000Active3 beds 3 baths1,634 sq. ft.
$282,000Active3 beds 3 baths1,634 sq. ft.1620 Lexington Drive, Montgomery, IL 60538
MLS# 12498881Listed by: KELLER WILLIAMS INNOVATE - AURORA - New
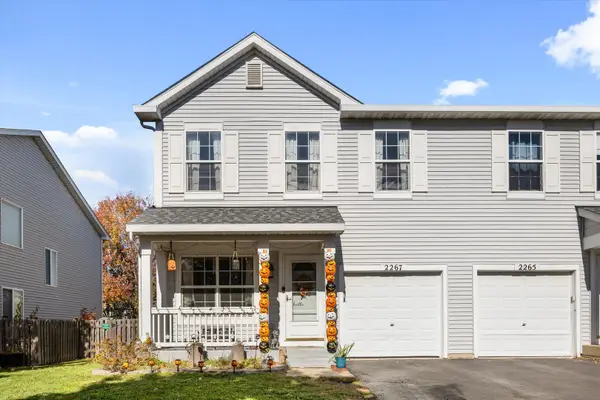 $295,000Active3 beds 2 baths1,768 sq. ft.
$295,000Active3 beds 2 baths1,768 sq. ft.2267 Margaret Drive, Montgomery, IL 60538
MLS# 12509134Listed by: CENTURY 21 CIRCLE 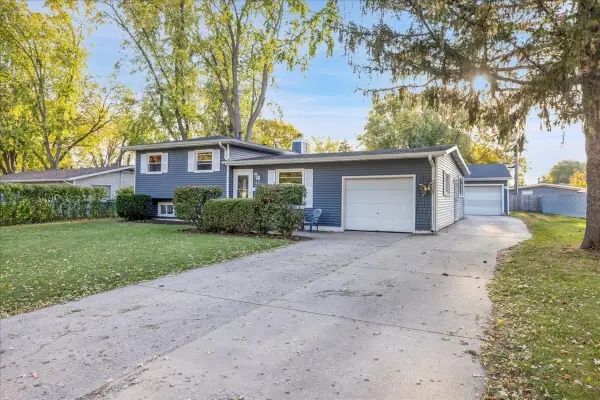 $315,000Pending4 beds 2 baths1,626 sq. ft.
$315,000Pending4 beds 2 baths1,626 sq. ft.43 Hampton Road, Montgomery, IL 60538
MLS# 12507519Listed by: C EDWARDS REAL ESTATE
