428 S Main Street, Montgomery, IL 60538
Local realty services provided by:Better Homes and Gardens Real Estate Connections
428 S Main Street,Montgomery, IL 60538
$295,000
- 3 Beds
- 2 Baths
- 1,342 sq. ft.
- Single family
- Active
Listed by: carol guist
Office: baird & warner
MLS#:12511238
Source:MLSNI
Price summary
- Price:$295,000
- Price per sq. ft.:$219.82
About this home
Charming and unique with a historical flair all wrapped up together in this 3 bedroom + a finished basement with a bonus room and rec room! The furnace and A/C were both new this year, the water heater was replaced in 2024 and the roof was new in 2023. Inside this charming home you will discover real hardwood floors, beautiful wood casings on the entries, wide trim, a built-in cabinet with glass doors, a wide wood staircase and a 'hobbit' bathroom tucked under the staircase. The kitchen has stainless appliances, so many cabinets and even a pocket door! Rounding out the 1st floor is a convenient laundry room off the family room, a living room & a beautiful dining room. This home is so unique yet so functional. The 2nd floor has an updated full bathroom and 3 generous bedrooms, each with a ceiling fan/light and supersized closets! This basement has even more living space with a Rec Room, Utility Room, 'canning' cellar and a Bonus Room that would be a perfect office (these owners are currently using it as a non-conforming bedroom #4). There is a 484sf, detached, 2 car garage with an automatic opener and side access door that has plenty of room for all the extras. Walking onto the covered front porch you will know you have found your next home! Welcome!
Contact an agent
Home facts
- Year built:1920
- Listing ID #:12511238
- Added:3 day(s) ago
- Updated:November 11, 2025 at 12:01 PM
Rooms and interior
- Bedrooms:3
- Total bathrooms:2
- Full bathrooms:1
- Half bathrooms:1
- Living area:1,342 sq. ft.
Heating and cooling
- Cooling:Central Air
- Heating:Baseboard, Forced Air, Natural Gas, Radiant, Radiator(s)
Structure and exterior
- Roof:Asphalt
- Year built:1920
- Building area:1,342 sq. ft.
- Lot area:0.22 Acres
Schools
- High school:West Aurora High School
- Middle school:Washington Middle School
- Elementary school:Nicholson Elementary School
Utilities
- Water:Public
- Sewer:Public Sewer
Finances and disclosures
- Price:$295,000
- Price per sq. ft.:$219.82
- Tax amount:$5,017 (2024)
New listings near 428 S Main Street
- New
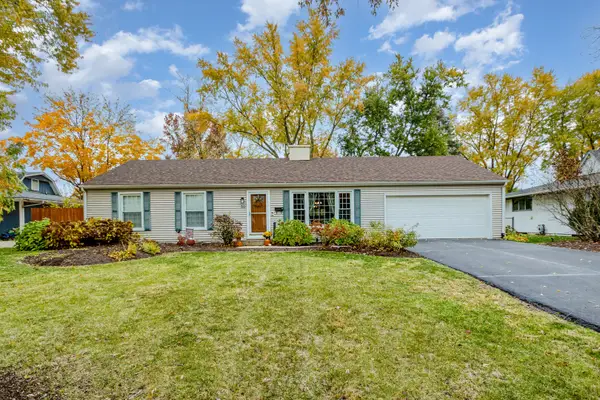 $299,900Active4 beds 2 baths
$299,900Active4 beds 2 baths30 Fieldpoint Road, Montgomery, IL 60538
MLS# 12514010Listed by: O'NEIL PROPERTY GROUP, LLC - Open Sun, 1 to 3pmNew
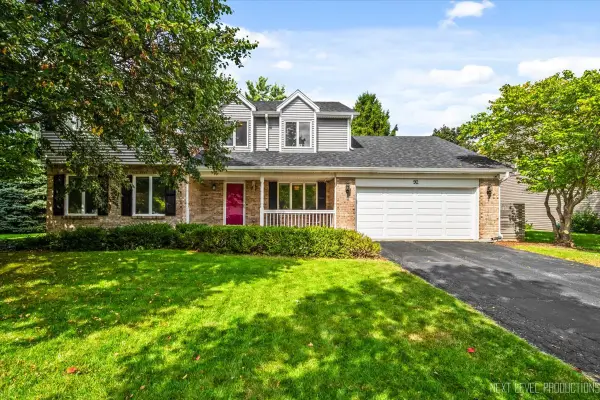 $425,000Active4 beds 3 baths2,667 sq. ft.
$425,000Active4 beds 3 baths2,667 sq. ft.92 Red Fox Run, Montgomery, IL 60538
MLS# 12512461Listed by: KETTLEY & CO. INC. - YORKVILLE - New
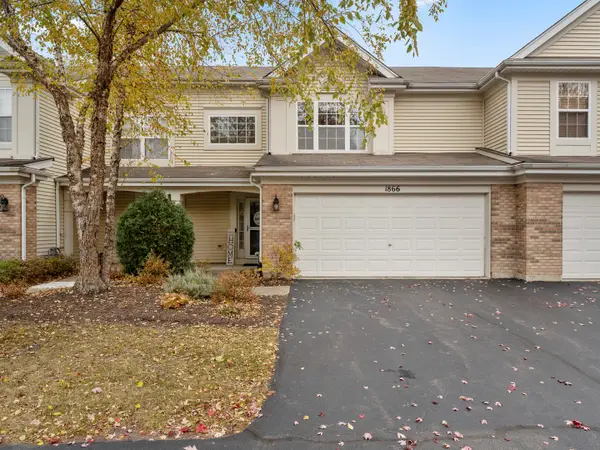 $250,000Active2 beds 3 baths1,330 sq. ft.
$250,000Active2 beds 3 baths1,330 sq. ft.1866 Waverly Way, Montgomery, IL 60538
MLS# 12510864Listed by: JOHN GREENE, REALTOR - New
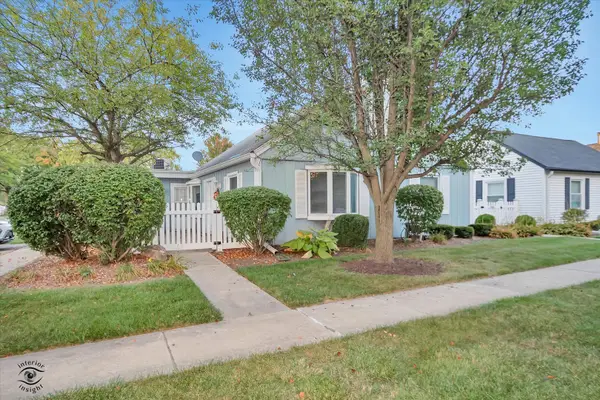 $259,900Active2 beds 2 baths1,142 sq. ft.
$259,900Active2 beds 2 baths1,142 sq. ft.119 Garden Drive, Montgomery, IL 60538
MLS# 12510516Listed by: BRUMMEL PROPERTIES, INC. - Open Sat, 2 to 4pmNew
 $358,000Active5 beds 3 baths1,976 sq. ft.
$358,000Active5 beds 3 baths1,976 sq. ft.215 Fernwood Road, Montgomery, IL 60538
MLS# 12509412Listed by: HOMESMART CONNECT LLC - New
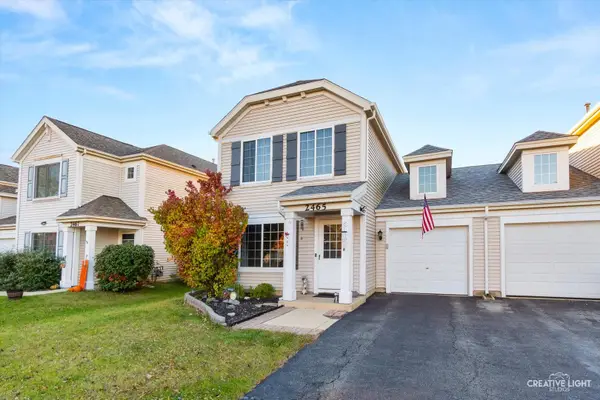 $310,000Active3 beds 3 baths1,700 sq. ft.
$310,000Active3 beds 3 baths1,700 sq. ft.2465 Hillsboro Lane, Montgomery, IL 60538
MLS# 12510838Listed by: EXP REALTY - New
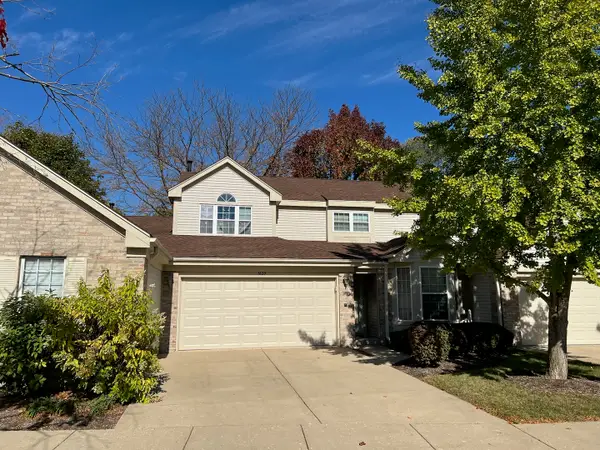 $282,000Active3 beds 3 baths1,634 sq. ft.
$282,000Active3 beds 3 baths1,634 sq. ft.1620 Lexington Drive, Montgomery, IL 60538
MLS# 12498881Listed by: KELLER WILLIAMS INNOVATE - AURORA - New
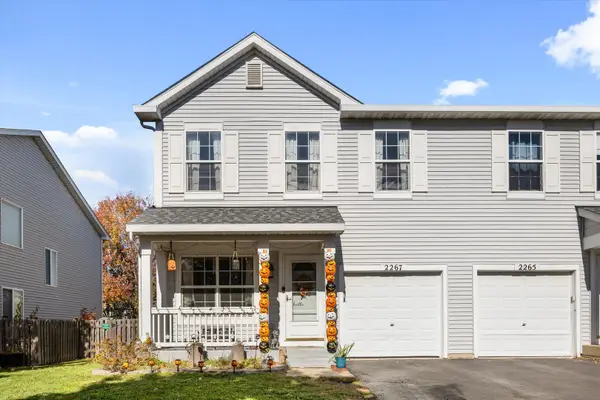 $295,000Active3 beds 2 baths1,768 sq. ft.
$295,000Active3 beds 2 baths1,768 sq. ft.2267 Margaret Drive, Montgomery, IL 60538
MLS# 12509134Listed by: CENTURY 21 CIRCLE 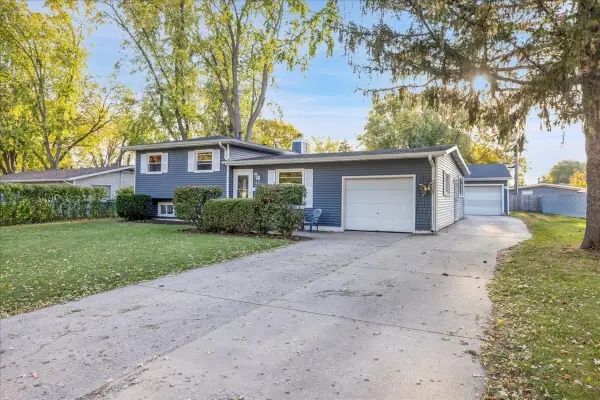 $315,000Pending4 beds 2 baths1,626 sq. ft.
$315,000Pending4 beds 2 baths1,626 sq. ft.43 Hampton Road, Montgomery, IL 60538
MLS# 12507519Listed by: C EDWARDS REAL ESTATE
