6175 E South Prairie Drive, Morris, IL 60450
Local realty services provided by:Better Homes and Gardens Real Estate Star Homes
6175 E South Prairie Drive,Morris, IL 60450
$399,000
- 4 Beds
- 2 Baths
- 1,800 sq. ft.
- Single family
- Pending
Listed by:jenna covey
Office:lori bonarek realty
MLS#:12480372
Source:MLSNI
Price summary
- Price:$399,000
- Price per sq. ft.:$221.67
- Monthly HOA dues:$16.67
About this home
Welcome to this charming and well maintained home set on a peaceful and serene 1 Acre Wooded Lot. Located in the highly sought after Goose Lake Area, this home was well built in 1976 and is still meticulously taken care of by it's original owner! This property features 4 Bedrooms (3 upstairs and 1 downstairs), 2 Full Bathrooms and an Updated Kitchen with Stainless Steel Appliances. Off the kitchen you will find a gorgeous and spacious deck that overlooks a wooded and scenic back yard area boasting with wildlife and mature trees. The finished basement offers many ways to set up living arrangements and options for whatever best fits your family's needs and dynamics. If that wasn't enough- outside you will find BOTH an Attached and Detached Garage, perfect to store golf carts, boats, ATVs, snowmobiles or whatever "toys" you enjoy. As a Goose Lake Resident, you will have full access to all of the Private Lakes! Enjoy all the fishing, boating, swimming, skiing, and beach club rights that come with this property! Located within the Coal City School District. This charming home is a MUST SEE!
Contact an agent
Home facts
- Year built:1976
- Listing ID #:12480372
- Added:44 day(s) ago
- Updated:October 02, 2025 at 03:57 PM
Rooms and interior
- Bedrooms:4
- Total bathrooms:2
- Full bathrooms:2
- Living area:1,800 sq. ft.
Heating and cooling
- Cooling:Central Air
- Heating:Natural Gas
Structure and exterior
- Roof:Asphalt
- Year built:1976
- Building area:1,800 sq. ft.
- Lot area:0.98 Acres
Schools
- High school:Coal City High School
- Middle school:Coal City Middle School
- Elementary school:Coal City Elementary School
Finances and disclosures
- Price:$399,000
- Price per sq. ft.:$221.67
- Tax amount:$3,347 (2023)
New listings near 6175 E South Prairie Drive
- New
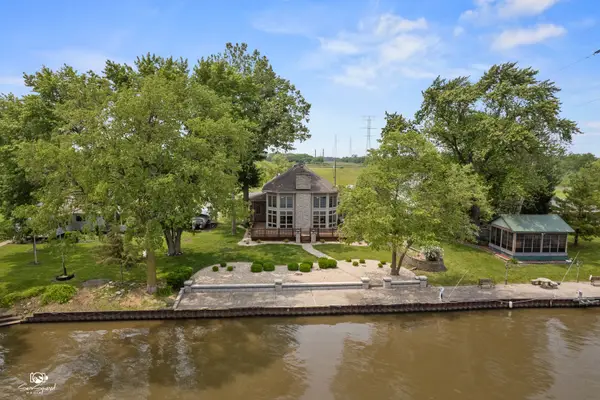 $725,000Active3 beds 3 baths3,254 sq. ft.
$725,000Active3 beds 3 baths3,254 sq. ft.8043 Tamarack Lane, Morris, IL 60450
MLS# 12485838Listed by: SPRING REALTY - New
 $207,000Active2 beds 2 baths1,420 sq. ft.
$207,000Active2 beds 2 baths1,420 sq. ft.601 Boulder Drive #A1, Morris, IL 60450
MLS# 12480173Listed by: RE/MAX TOP PROPERTIES - New
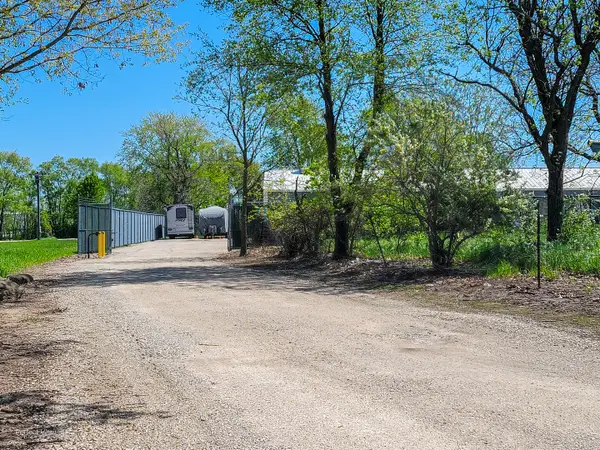 $1Active0.68 Acres
$1Active0.68 Acres10808 N Tabler Road, Morris, IL 60450
MLS# 12483626Listed by: O'NEIL PROPERTY GROUP, LLC 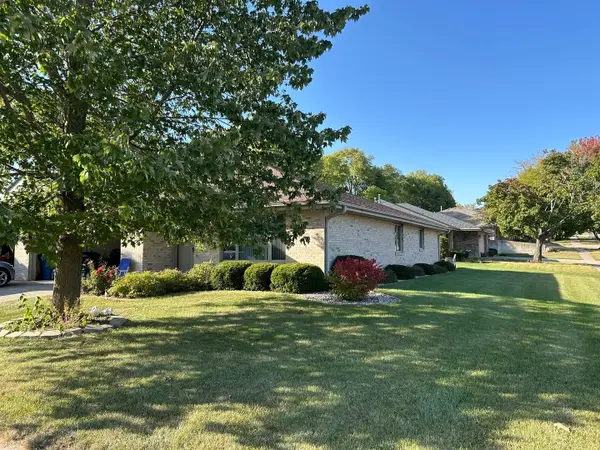 $259,000Pending2 beds 2 baths1,521 sq. ft.
$259,000Pending2 beds 2 baths1,521 sq. ft.202 Boulder Drive #2, Morris, IL 60450
MLS# 12483546Listed by: RE/MAX TOP PROPERTIES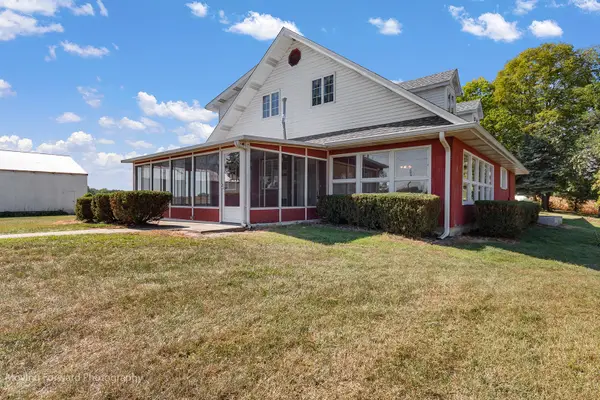 $429,900Pending4 beds 4 baths2,000 sq. ft.
$429,900Pending4 beds 4 baths2,000 sq. ft.1645 E Southmor Road, Morris, IL 60450
MLS# 12477480Listed by: IHOME REAL ESTATE- New
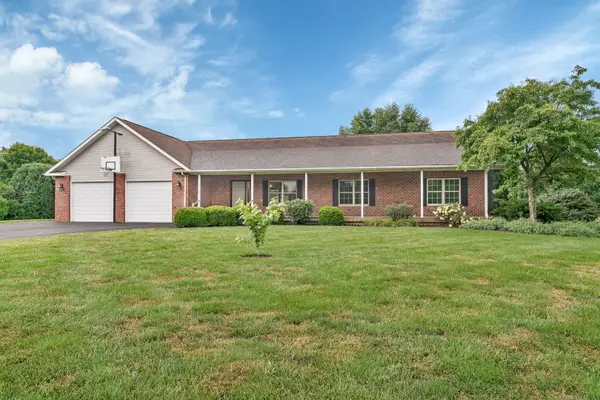 $445,000Active4 beds 4 baths1,807 sq. ft.
$445,000Active4 beds 4 baths1,807 sq. ft.675 E Southmor Road, Morris, IL 60450
MLS# 12483891Listed by: LORI BONAREK REALTY - New
 $230,000Active3 beds 2 baths1,274 sq. ft.
$230,000Active3 beds 2 baths1,274 sq. ft.1264 Wauponsee Street, Morris, IL 60450
MLS# 12482794Listed by: MARQUETTE PROPERTIES, INC - Open Sun, 11am to 1pmNew
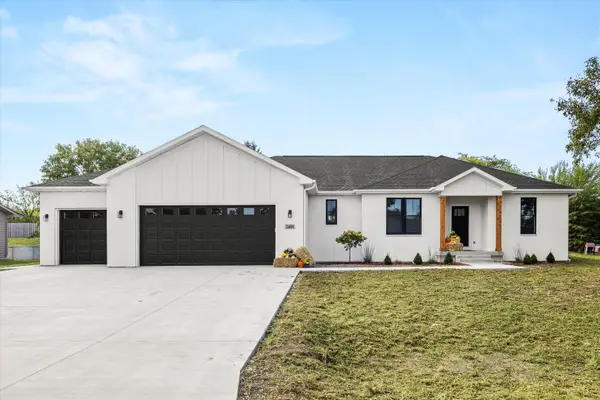 $515,000Active4 beds 6 baths3,358 sq. ft.
$515,000Active4 beds 6 baths3,358 sq. ft.2401 Indian Grass Road, Morris, IL 60450
MLS# 12482293Listed by: KELLER WILLIAMS INFINITY - New
 $438,000Active4 beds 4 baths2,544 sq. ft.
$438,000Active4 beds 4 baths2,544 sq. ft.5650 Barrington Road, Morris, IL 60450
MLS# 12481271Listed by: CENTURY 21 COLEMAN-HORNSBY  $475,000Pending3 beds 3 baths1,920 sq. ft.
$475,000Pending3 beds 3 baths1,920 sq. ft.5640 E North Prairie Drive, Morris, IL 60450
MLS# 12478799Listed by: LORI BONAREK REALTY
