7030 Foster Street, Morton Grove, IL 60053
Local realty services provided by:Better Homes and Gardens Real Estate Star Homes
7030 Foster Street,Morton Grove, IL 60053
$599,000
- 4 Beds
- 2 Baths
- 2,500 sq. ft.
- Single family
- Active
Listed by:ashraf memon
Office:coldwell banker realty
MLS#:12444590
Source:MLSNI
Price summary
- Price:$599,000
- Price per sq. ft.:$239.6
About this home
Luxury Tech Smart Home | Fully Renovated & Move-In Ready. Experience modern living in this 4-bedroom, 2-bath Morton Grove residence, rebuilt from the studs from 2021 - 2022 with premium finishes and cutting-edge technology. An Open-concept main level with custom Studio 41 kitchen, quartz countertops & premium ABT appliances. A spa-like bathroom, smart thermostat, and elegant upgrades. Finished basement with guest bedroom, family room, play area & 3rd built-in home theater. With a Home theater system on every level including the master bedroom. Smart home features: Ecobee thermostat, Apple HomeKit automation, Lutron switches, Ubiquiti enterprise network & whole-home audio. 2024 garage renovation: climate control, dual EV charging, attic storage & LED lighting. Outdoor upgrades: new fencing, smart lighting, landscaping & custom shed This is more than a home - it's a turnkey lifestyle upgrade, combining luxury, technology, and security in one of Morton Grove's most desirable neighborhoods.
Contact an agent
Home facts
- Year built:1953
- Listing ID #:12444590
- Added:51 day(s) ago
- Updated:October 26, 2025 at 11:28 AM
Rooms and interior
- Bedrooms:4
- Total bathrooms:2
- Full bathrooms:2
- Living area:2,500 sq. ft.
Heating and cooling
- Cooling:Central Air
- Heating:Forced Air, Natural Gas
Structure and exterior
- Year built:1953
- Building area:2,500 sq. ft.
- Lot area:0.13 Acres
Schools
- High school:Niles North High School
- Middle school:Golf Middle School
- Elementary school:Hynes Elementary School
Utilities
- Water:Lake Michigan, Public
- Sewer:Public Sewer
Finances and disclosures
- Price:$599,000
- Price per sq. ft.:$239.6
- Tax amount:$7,748 (2023)
New listings near 7030 Foster Street
- New
 $345,000Active3 beds 1 baths1,025 sq. ft.
$345,000Active3 beds 1 baths1,025 sq. ft.8306 Central Avenue, Morton Grove, IL 60053
MLS# 12500503Listed by: FATHOM REALTY IL LLC - Open Sun, 10:30am to 12:30pmNew
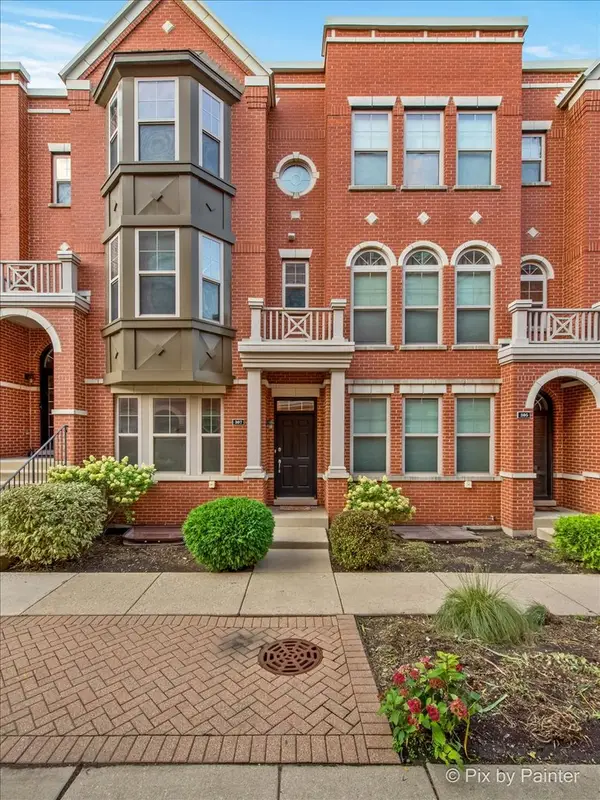 $425,000Active2 beds 3 baths1,750 sq. ft.
$425,000Active2 beds 3 baths1,750 sq. ft.307 Narragansett Avenue, Morton Grove, IL 60053
MLS# 12503688Listed by: SHIRIN MARVI REAL ESTATE - New
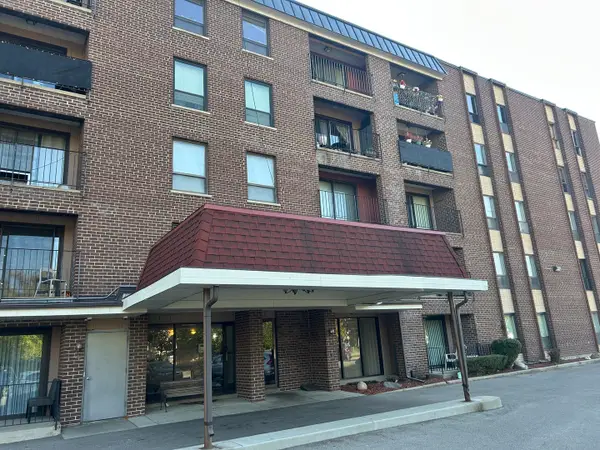 $249,900Active2 beds 2 baths1,100 sq. ft.
$249,900Active2 beds 2 baths1,100 sq. ft.Address Withheld By Seller, Morton Grove, IL 60053
MLS# 12498311Listed by: ADVOCATE REALTY - New
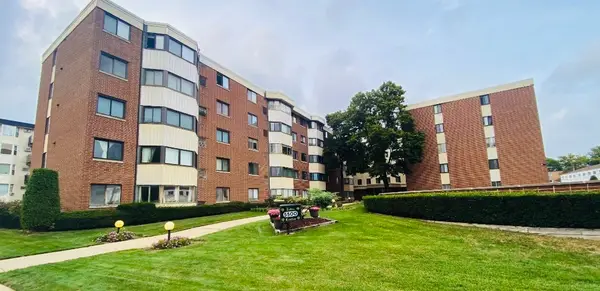 $179,999Active1 beds 1 baths750 sq. ft.
$179,999Active1 beds 1 baths750 sq. ft.5500 Lincoln Avenue #407-W, Morton Grove, IL 60053
MLS# 12497826Listed by: NELLY CORP REALTY - New
 $410,000Active3 beds 1 baths1,133 sq. ft.
$410,000Active3 beds 1 baths1,133 sq. ft.8927 Belleforte Avenue, Morton Grove, IL 60053
MLS# 12465606Listed by: LANDMARK HERITAGE REALTY 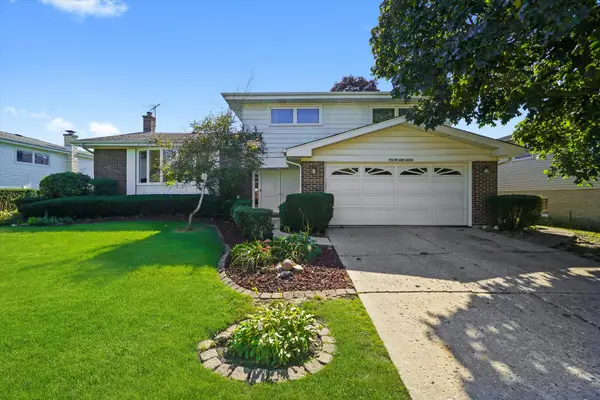 $659,900Pending4 beds 3 baths2,440 sq. ft.
$659,900Pending4 beds 3 baths2,440 sq. ft.7713 Arcadia Street, Morton Grove, IL 60053
MLS# 12493853Listed by: CHICAGOLAND BROKERS INC.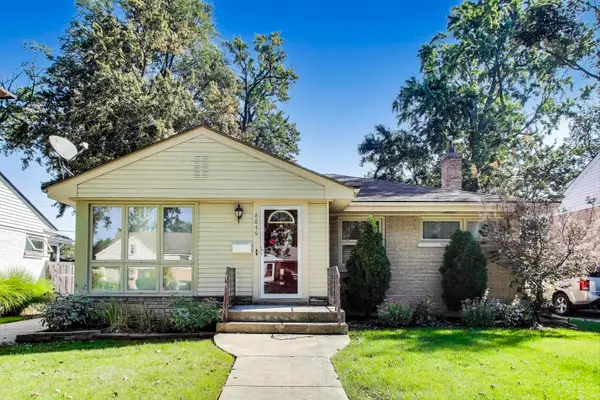 $439,900Active3 beds 1 baths1,161 sq. ft.
$439,900Active3 beds 1 baths1,161 sq. ft.8849 Mcvicker Avenue, Morton Grove, IL 60053
MLS# 12489119Listed by: @PROPERTIES CHRISTIE'S INTERNATIONAL REAL ESTATE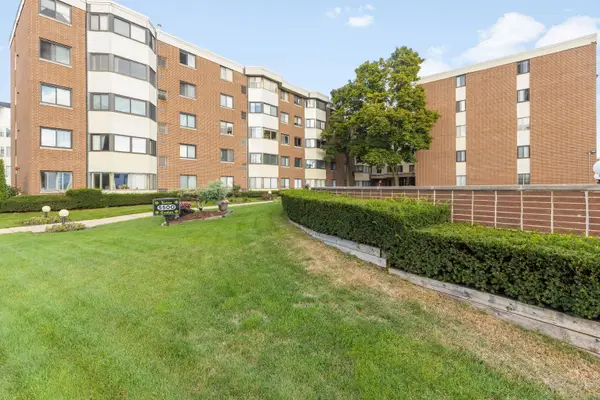 $159,900Pending1 beds 1 baths
$159,900Pending1 beds 1 baths5500 Lincoln Avenue #116E, Morton Grove, IL 60053
MLS# 12489782Listed by: COLDWELL BANKER REALTY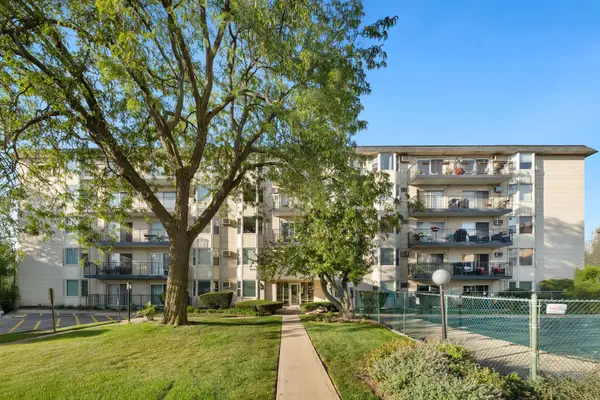 $234,999Pending2 beds 2 baths1,200 sq. ft.
$234,999Pending2 beds 2 baths1,200 sq. ft.5510 Lincoln Avenue #301, Morton Grove, IL 60053
MLS# 12493325Listed by: REDFIN CORPORATION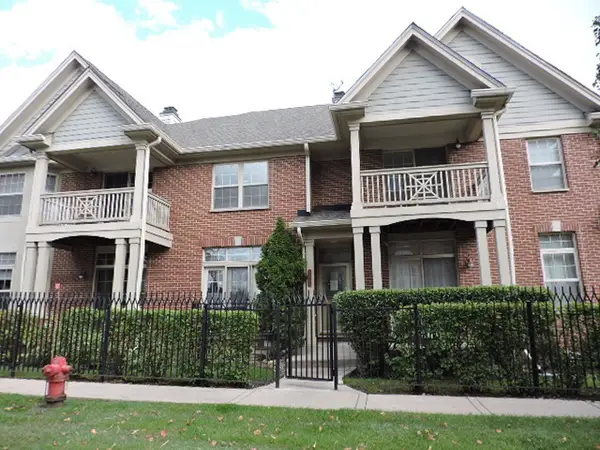 $409,900Active2 beds 3 baths2,107 sq. ft.
$409,900Active2 beds 3 baths2,107 sq. ft.8425 Callie Avenue, Morton Grove, IL 60053
MLS# 12492980Listed by: COLDWELL BANKER REALTY
