7215 Beckwith Road, Morton Grove, IL 60053
Local realty services provided by:Better Homes and Gardens Real Estate Connections
7215 Beckwith Road,Morton Grove, IL 60053
$625,000
- 4 Beds
- 3 Baths
- 2,659 sq. ft.
- Single family
- Pending
Listed by:krystyna kaczor
Office:berkshire hathaway homeservices chicago
MLS#:12468554
Source:MLSNI
Price summary
- Price:$625,000
- Price per sq. ft.:$235.05
About this home
YOU JUST FOUND A FANTASTIC FAMILY HOME IN ITS CLASS IN MORTON GROVE * DON'T MISS * SOLID COLONIAL STYLE WITH 2-STY FOYER * 4 BEDROOMS * 2.1 REMODELED BATHS * BEAUTIFUL REMODELED KITCHEN WITH PANTRY CLOSET AND AMPLE SPACE FOR TABLE* FORMAL DINING ROOM * GENEROUS ROOM SIZES * FAMILY ROOM WITH FIREPLACE * HUGE, FULL FINISHED BASEMENT * HARDWOOD FLOORS * SKYLIGHTS * LAUNDRY ROOM ON THE FIRST FLOOR PLUS SHOWER STALL (creating access to full bath on the ground level - call agent for more details) * 2 CAR ATT GARAGE * LOTS OF CLOSET AND STORAGE SPACE !!! ** LEAFLESS GUTTERS ** WATER POWERED SUMP PUMP (USING MUNICIPAL WATER PRESSURE AS THEIR SOURCE OF POWER RATHER THAN ELECTRICITY) ** KITCHEN REMODEL INCL. NEW APPLIANCES 2018 ** 2 BATHROOMS REMODEL 2015 ** NEW ROOF W/LEAFLESS GUTTERS 2015 ** WATER HEATER 2014 ** AC 2013 ** AND MORE...
Contact an agent
Home facts
- Year built:1977
- Listing ID #:12468554
- Added:75 day(s) ago
- Updated:September 25, 2025 at 01:28 PM
Rooms and interior
- Bedrooms:4
- Total bathrooms:3
- Full bathrooms:2
- Half bathrooms:1
- Living area:2,659 sq. ft.
Heating and cooling
- Cooling:Central Air
- Heating:Forced Air, Natural Gas
Structure and exterior
- Roof:Asphalt
- Year built:1977
- Building area:2,659 sq. ft.
- Lot area:0.14 Acres
Schools
- High school:Maine East High School
- Middle school:Gemini Junior High School
- Elementary school:Melzer School
Utilities
- Water:Lake Michigan, Public
- Sewer:Public Sewer
Finances and disclosures
- Price:$625,000
- Price per sq. ft.:$235.05
- Tax amount:$10,774 (2023)
New listings near 7215 Beckwith Road
- New
 $749,900Active5 beds 3 baths2,450 sq. ft.
$749,900Active5 beds 3 baths2,450 sq. ft.8708 Central Avenue, Morton Grove, IL 60053
MLS# 12477117Listed by: MIHAILA REALTY LTD - Open Sun, 12 to 1pmNew
 $489,000Active3 beds 3 baths2,100 sq. ft.
$489,000Active3 beds 3 baths2,100 sq. ft.8712 Ferris Avenue, Morton Grove, IL 60053
MLS# 12480676Listed by: REAL BROKER LLC - Open Sun, 12 to 2pmNew
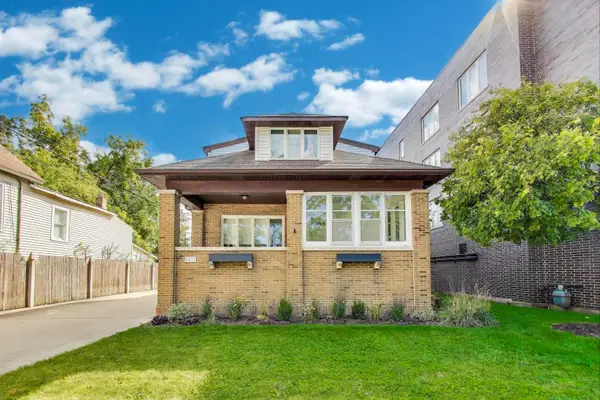 $559,500Active6 beds 3 baths2,000 sq. ft.
$559,500Active6 beds 3 baths2,000 sq. ft.6411 Elm Street, Morton Grove, IL 60053
MLS# 12476618Listed by: @PROPERTIES CHRISTIE'S INTERNATIONAL REAL ESTATE - New
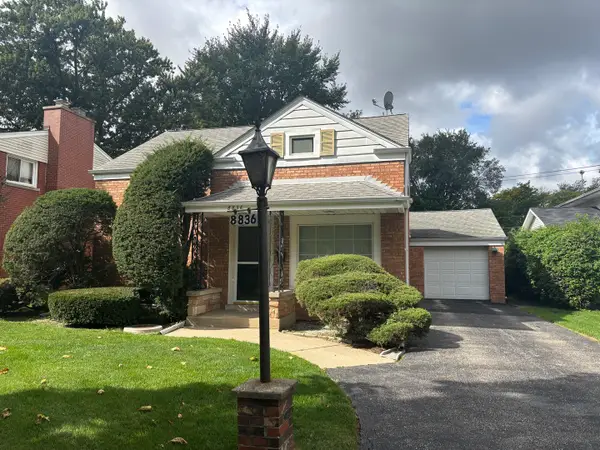 $339,900Active2 beds 1 baths975 sq. ft.
$339,900Active2 beds 1 baths975 sq. ft.8836 Mansfield Avenue, Morton Grove, IL 60053
MLS# 12474935Listed by: @PROPERTIES CHRISTIE'S INTERNATIONAL REAL ESTATE - New
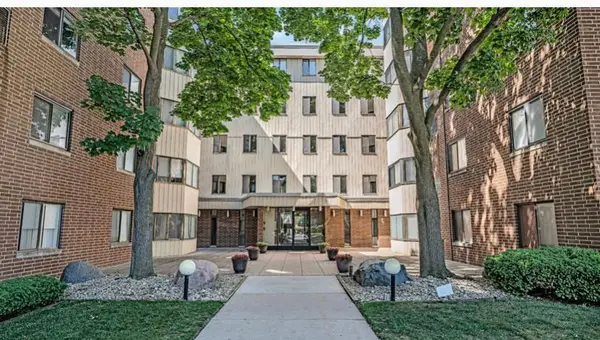 $289,000Active2 beds 2 baths1,250 sq. ft.
$289,000Active2 beds 2 baths1,250 sq. ft.5500 Lincoln Avenue #109, Morton Grove, IL 60053
MLS# 12477170Listed by: CORE REALTY & INVESTMENTS INC. - New
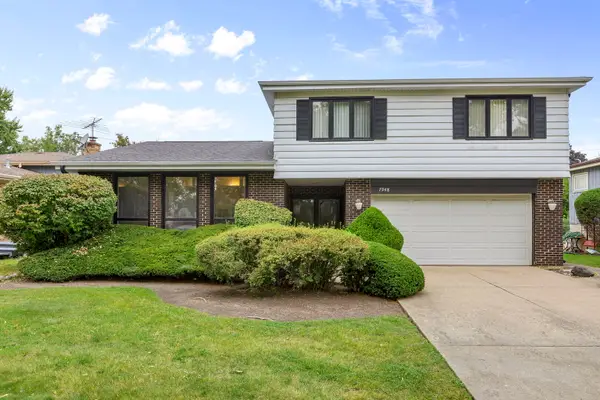 $479,000Active4 beds 3 baths2,141 sq. ft.
$479,000Active4 beds 3 baths2,141 sq. ft.7948 Beckwith Road, Morton Grove, IL 60053
MLS# 12473800Listed by: COLDWELL BANKER REALTY - New
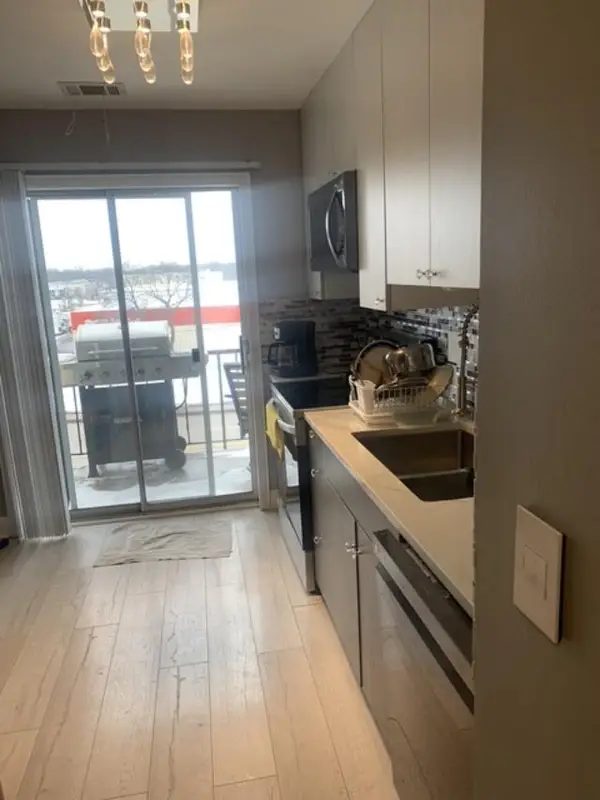 $205,000Active1 beds 1 baths
$205,000Active1 beds 1 baths8620 Waukegan Road #308, Morton Grove, IL 60053
MLS# 12475874Listed by: REAL PEOPLE REALTY - New
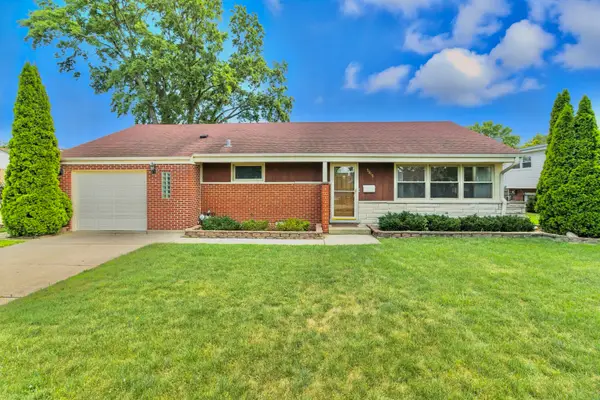 $489,000Active3 beds 2 baths1,892 sq. ft.
$489,000Active3 beds 2 baths1,892 sq. ft.7215 Lyons Street, Morton Grove, IL 60053
MLS# 12476048Listed by: ARNI REALTY INCORPORATED 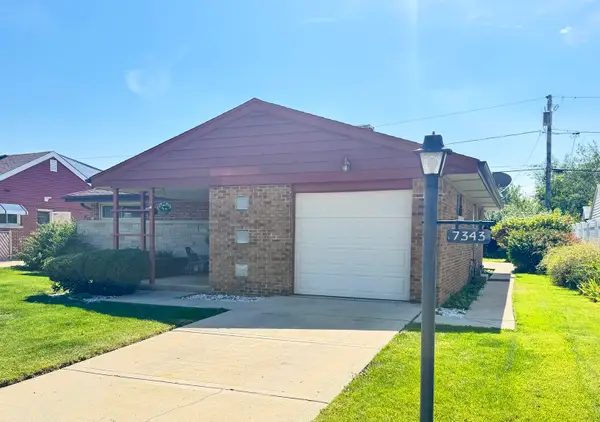 $399,900Pending3 beds 2 baths1,316 sq. ft.
$399,900Pending3 beds 2 baths1,316 sq. ft.7343 Lake Street, Morton Grove, IL 60053
MLS# 12474944Listed by: REMAX LEGENDS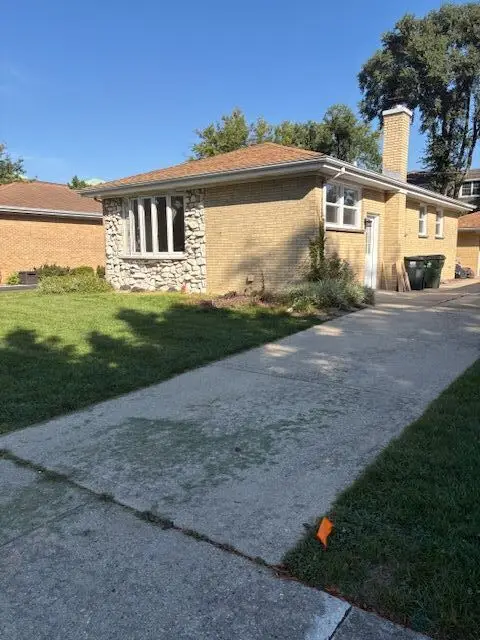 $448,000Pending3 beds 2 baths1,001 sq. ft.
$448,000Pending3 beds 2 baths1,001 sq. ft.6140 Elm Street, Morton Grove, IL 60053
MLS# 12474957Listed by: CHICAGOLAND BROKERS, INC.
