7621 Churchill Street, Morton Grove, IL 60053
Local realty services provided by:Better Homes and Gardens Real Estate Connections
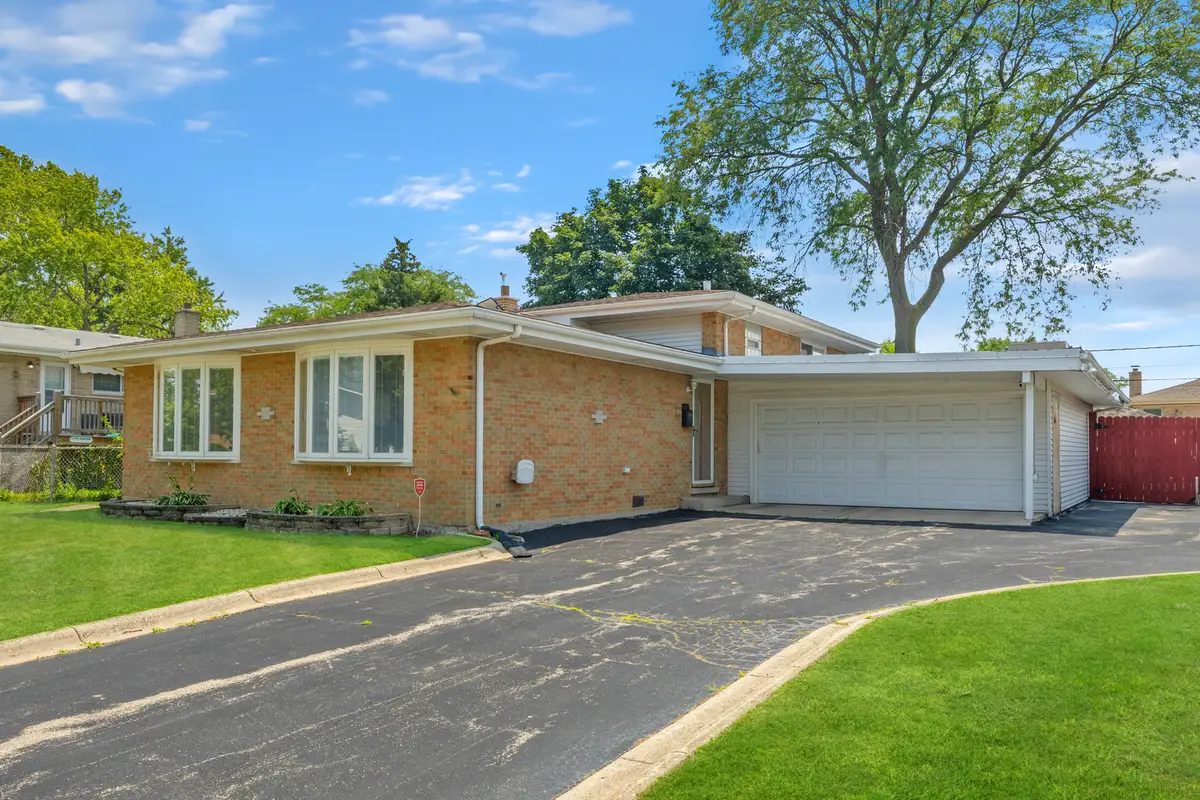

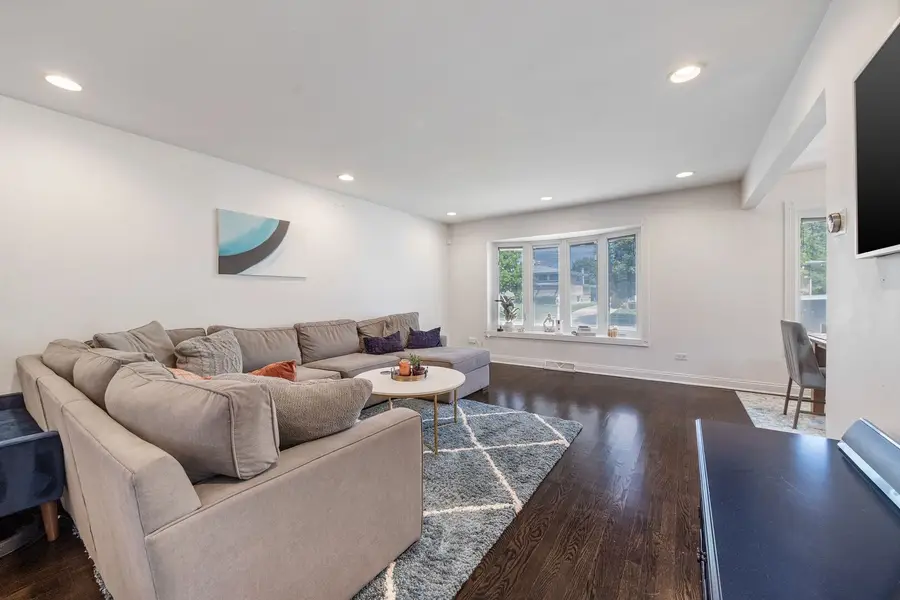
7621 Churchill Street,Morton Grove, IL 60053
$449,900
- 3 Beds
- 2 Baths
- 1,730 sq. ft.
- Single family
- Pending
Listed by:faiyaz noorani
Office:coldwell banker realty
MLS#:12428139
Source:MLSNI
Price summary
- Price:$449,900
- Price per sq. ft.:$260.06
About this home
MULTIPLE OFFERS - HIGHEST & BEST DUE MONDAY 7/27 @ NOON. Step into this stunning, fully updated solid brick bi-level on one of the largest and most desirable lots on the block. The main level features an open-concept great room with vaulted ceilings, skylight, and a fully renovated kitchen with granite countertops, Bosch stainless steel appliances, breakfast bar, eat-in area, and ceramic tile floors. Upstairs offers three spacious bedrooms and a fully remodeled bathroom with porcelain tile and a luxury vanity. Oak hardwood floors throughout both upper levels. The lower level includes a cozy family room with a wood-burning fireplace, dry bar, and a spa-like full bath with whirlpool tub. Enjoy a large, fully fenced backyard and side yard perfect for entertaining, gardening, and grilling. Attached two-car garage with its own HVAC, plus a long driveway and additional side parking for extra vehicles or a boat. Chimney was rebuilt and tuckpointing completed in 2021. Attic sealing and insulation completed in 2023. Located on a quiet, low-traffic street close to Oriole Park and Pool. Taxes do not reflect homeowners exemption, so taxes can go lower! Move-in ready!
Contact an agent
Home facts
- Year built:1959
- Listing Id #:12428139
- Added:22 day(s) ago
- Updated:August 13, 2025 at 07:45 AM
Rooms and interior
- Bedrooms:3
- Total bathrooms:2
- Full bathrooms:2
- Living area:1,730 sq. ft.
Heating and cooling
- Cooling:Central Air
- Heating:Natural Gas
Structure and exterior
- Year built:1959
- Building area:1,730 sq. ft.
Utilities
- Water:Lake Michigan
- Sewer:Public Sewer
Finances and disclosures
- Price:$449,900
- Price per sq. ft.:$260.06
- Tax amount:$9,740 (2023)
New listings near 7621 Churchill Street
- Open Sat, 2:30 to 4:30pmNew
 $524,900Active3 beds 2 baths1,537 sq. ft.
$524,900Active3 beds 2 baths1,537 sq. ft.9043 Oriole Avenue, Morton Grove, IL 60053
MLS# 12446578Listed by: ACHIEVE REAL ESTATE GROUP INC - Open Sat, 2 to 4pmNew
 $475,000Active4 beds 3 baths1,302 sq. ft.
$475,000Active4 beds 3 baths1,302 sq. ft.8907 Oak Park Avenue, Morton Grove, IL 60053
MLS# 12443469Listed by: RE/MAX TOP PERFORMERS - New
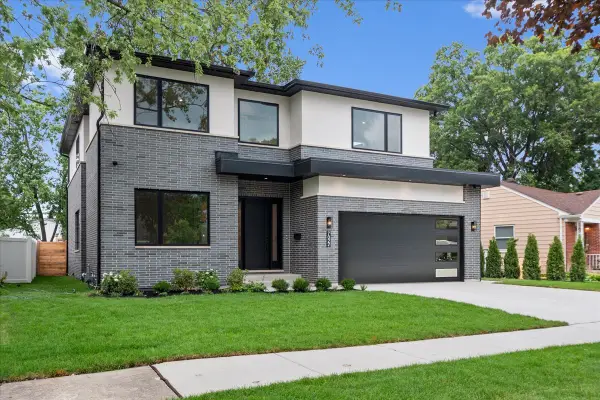 $1,375,000Active5 beds 6 baths5,400 sq. ft.
$1,375,000Active5 beds 6 baths5,400 sq. ft.7022 Palma Lane, Morton Grove, IL 60053
MLS# 12446091Listed by: CITY HABITAT REALTY LLC - Open Fri, 12 to 2pmNew
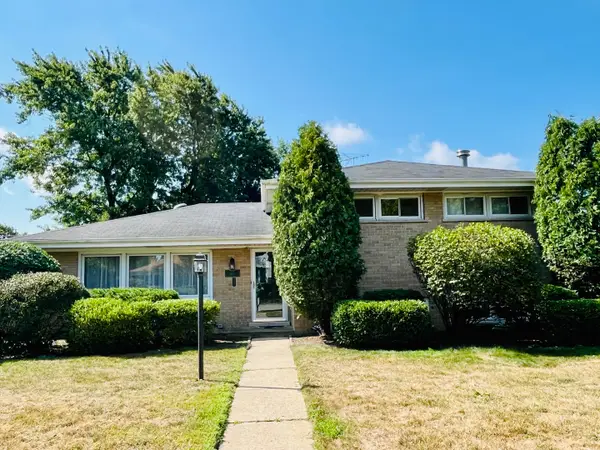 $475,000Active3 beds 2 baths1,614 sq. ft.
$475,000Active3 beds 2 baths1,614 sq. ft.5517 Warren Street, Morton Grove, IL 60053
MLS# 12413401Listed by: REAL BROKER LLC - New
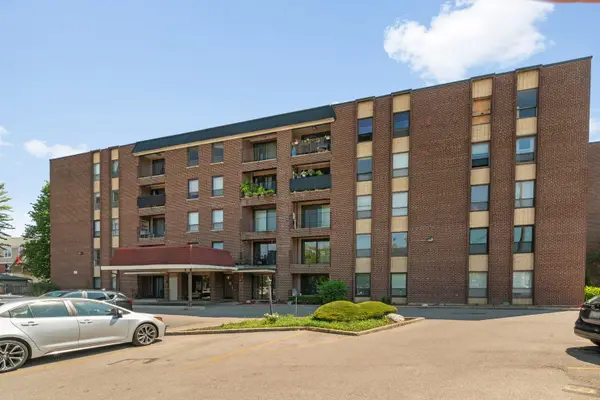 $269,900Active2 beds 2 baths1,200 sq. ft.
$269,900Active2 beds 2 baths1,200 sq. ft.6330 Lincoln Avenue #2E, Morton Grove, IL 60053
MLS# 12444028Listed by: COLDWELL BANKER REALTY - New
 $499,000Active3 beds 2 baths1,892 sq. ft.
$499,000Active3 beds 2 baths1,892 sq. ft.7215 Lyons Street, Morton Grove, IL 60053
MLS# 12444489Listed by: ARNI REALTY INCORPORATED - Open Sun, 11am to 1pmNew
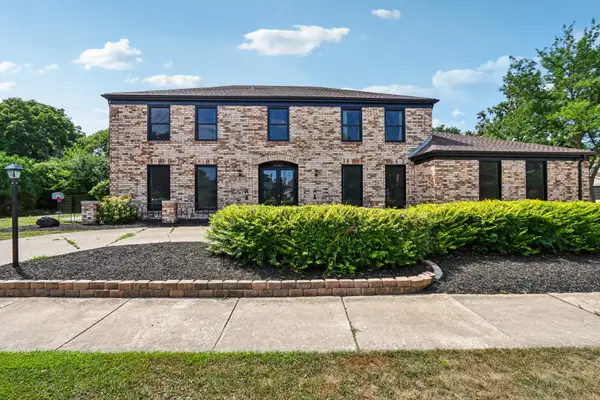 $775,000Active5 beds 3 baths3,176 sq. ft.
$775,000Active5 beds 3 baths3,176 sq. ft.6527 Maple Street, Morton Grove, IL 60053
MLS# 12410713Listed by: REDFIN CORPORATION - New
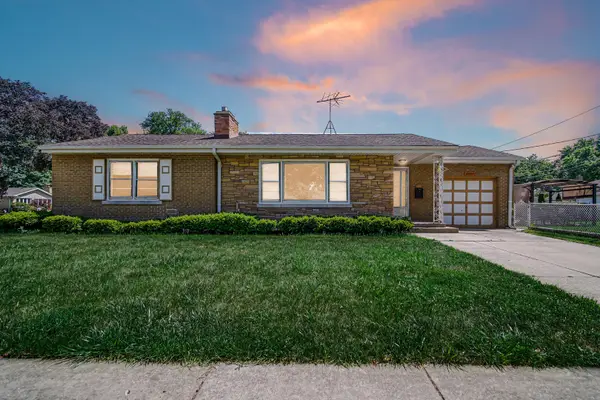 $379,900Active2 beds 2 baths1,123 sq. ft.
$379,900Active2 beds 2 baths1,123 sq. ft.8844 Mango Avenue, Morton Grove, IL 60053
MLS# 12444751Listed by: RE/MAX CITY - New
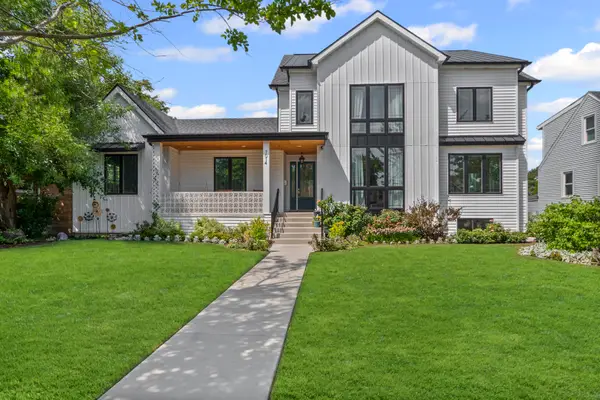 $1,450,000Active6 beds 6 baths5,005 sq. ft.
$1,450,000Active6 beds 6 baths5,005 sq. ft.7014 Church Street, Morton Grove, IL 60053
MLS# 12438819Listed by: BAIRD & WARNER - New
 $420,000Active5 beds 3 baths1,716 sq. ft.
$420,000Active5 beds 3 baths1,716 sq. ft.7846 Maple Street, Morton Grove, IL 60053
MLS# 12438834Listed by: RIVERSIDE MANAGEMENT

