7710 Dempster Street #204, Morton Grove, IL 60053
Local realty services provided by:Better Homes and Gardens Real Estate Connections
7710 Dempster Street #204,Morton Grove, IL 60053
$325,000
- 2 Beds
- 2 Baths
- 1,450 sq. ft.
- Condominium
- Pending
Listed by: viorel lozneanu
Office: hometown real estate group llc.
MLS#:12472629
Source:MLSNI
Price summary
- Price:$325,000
- Price per sq. ft.:$224.14
- Monthly HOA dues:$400
About this home
Move-in ready condo in Morton Grove. Features 2 bedrooms, 2 full bath and 1 car garage. Large foyer entry welcomes you in this beautiful unit. Bright living-dining room combo. Gorgeous kitchen with generous cabinets, granite countertops, stainless steel appliances. Kitchen with eating area. Elegant master bedroom with walk-in closet and master bath. New updated bath suite with double vanity and soaking tub. Large second bedroom. Full bathroom off hallway. In-unit laundry. Well maintained building 100% owner occupied. No rental allowed. No pets. Grilling allowed on the large balcony. Extra storage space #204, on the same floor. Garage space #4. Building has Unassigned outdoor parking. The window curtains drapery in the master bedroom is not included. Close to shopping, restaurants, schools, public transportation, expressway and everything Morton Grove has to offer. Across from Norte Dame College Prep. Great location. Move in and enjoy!
Contact an agent
Home facts
- Year built:1976
- Listing ID #:12472629
- Added:45 day(s) ago
- Updated:November 11, 2025 at 09:09 AM
Rooms and interior
- Bedrooms:2
- Total bathrooms:2
- Full bathrooms:2
- Living area:1,450 sq. ft.
Heating and cooling
- Cooling:Central Air
- Heating:Electric
Structure and exterior
- Year built:1976
- Building area:1,450 sq. ft.
Schools
- High school:Maine East High School
- Middle school:Gemini Junior High School
- Elementary school:Nelson Elementary School
Utilities
- Water:Public
- Sewer:Public Sewer
Finances and disclosures
- Price:$325,000
- Price per sq. ft.:$224.14
- Tax amount:$4,357 (2023)
New listings near 7710 Dempster Street #204
- New
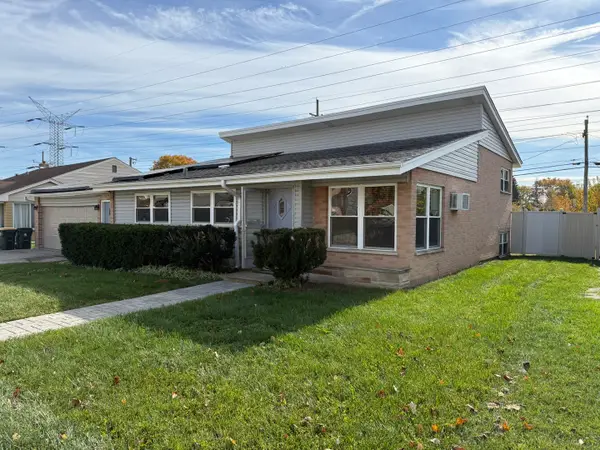 $495,000Active3 beds 2 baths
$495,000Active3 beds 2 baths5701 Emerson Street, Morton Grove, IL 60053
MLS# 12513895Listed by: EXP REALTY - New
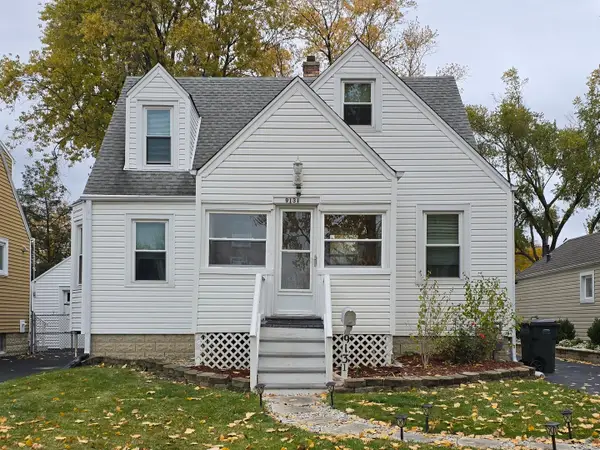 $456,000Active4 beds 2 baths1,438 sq. ft.
$456,000Active4 beds 2 baths1,438 sq. ft.9131 Newcastle Avenue, Morton Grove, IL 60053
MLS# 12513932Listed by: CENTURY 21 UNIVERSAL - New
 $409,900Active3 beds 2 baths2,265 sq. ft.
$409,900Active3 beds 2 baths2,265 sq. ft.7332 Davis Street, Morton Grove, IL 60053
MLS# 12513474Listed by: COMPASS - New
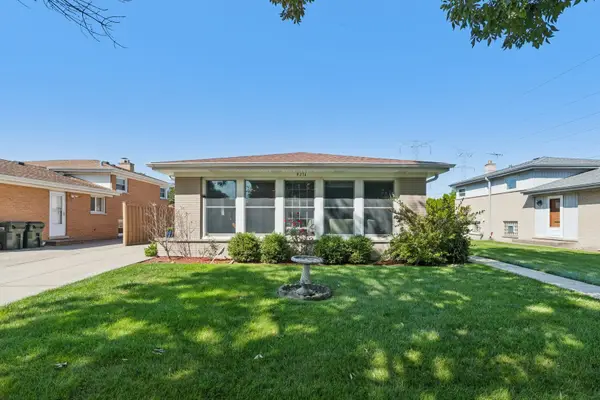 $559,000Active3 beds 3 baths1,976 sq. ft.
$559,000Active3 beds 3 baths1,976 sq. ft.9314 Menard Avenue, Morton Grove, IL 60053
MLS# 12512875Listed by: REDFIN CORPORATION - New
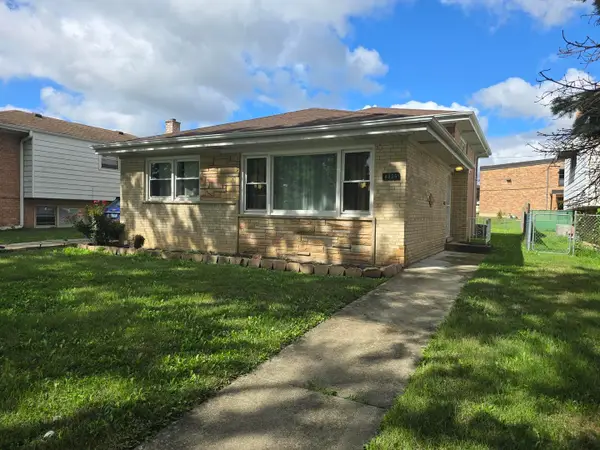 $439,000Active3 beds 2 baths1,210 sq. ft.
$439,000Active3 beds 2 baths1,210 sq. ft.8936 Ozark Avenue, Morton Grove, IL 60053
MLS# 12472967Listed by: CENTURY 21 CIRCLE - New
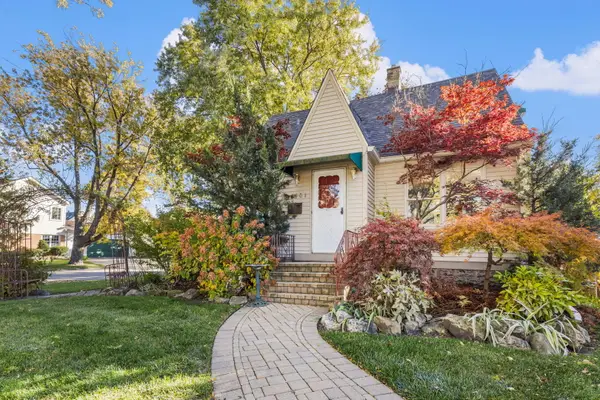 $489,000Active3 beds 2 baths1,275 sq. ft.
$489,000Active3 beds 2 baths1,275 sq. ft.6901 Church Street, Morton Grove, IL 60053
MLS# 12446624Listed by: @PROPERTIES CHRISTIE'S INTERNATIONAL REAL ESTATE - New
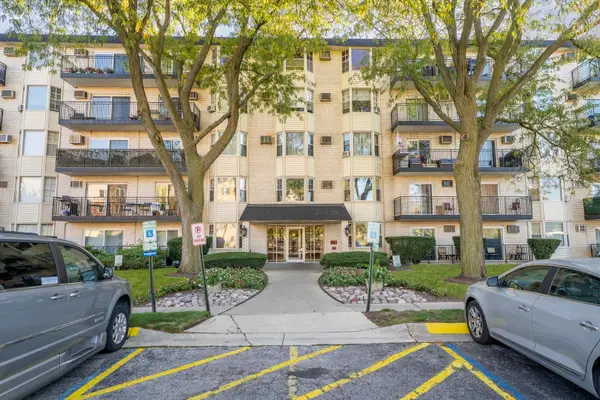 $165,000Active1 beds 1 baths800 sq. ft.
$165,000Active1 beds 1 baths800 sq. ft.5506 Lincoln Avenue #A114, Morton Grove, IL 60053
MLS# 12505842Listed by: EXP REALTY 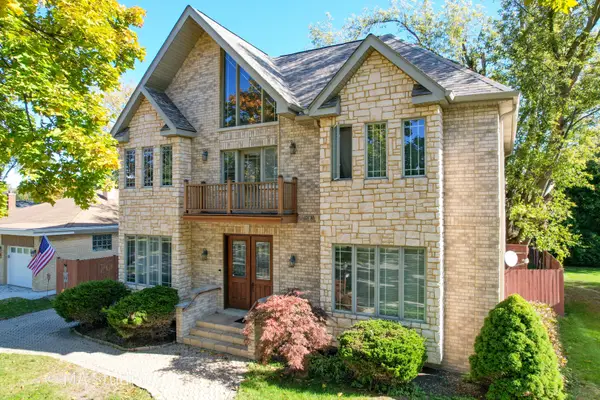 $780,000Pending5 beds 4 baths3,517 sq. ft.
$780,000Pending5 beds 4 baths3,517 sq. ft.9237 Mason Avenue, Morton Grove, IL 60053
MLS# 12506886Listed by: ARHOME REALTY $359,000Pending3 beds 2 baths1,800 sq. ft.
$359,000Pending3 beds 2 baths1,800 sq. ft.8650 Ferris Avenue #203, Morton Grove, IL 60053
MLS# 12498799Listed by: COLDWELL BANKER- New
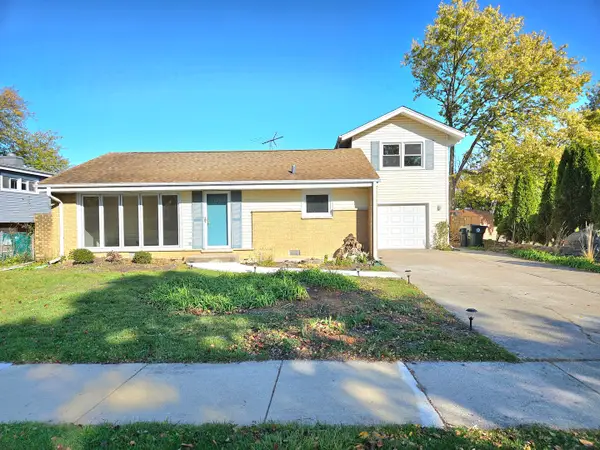 $619,000Active5 beds 2 baths1,903 sq. ft.
$619,000Active5 beds 2 baths1,903 sq. ft.7434 Emerson Street, Morton Grove, IL 60053
MLS# 12508068Listed by: CORE REALTY & INVESTMENTS, INC
