8809 Oleander Avenue, Morton Grove, IL 60053
Local realty services provided by:Better Homes and Gardens Real Estate Connections
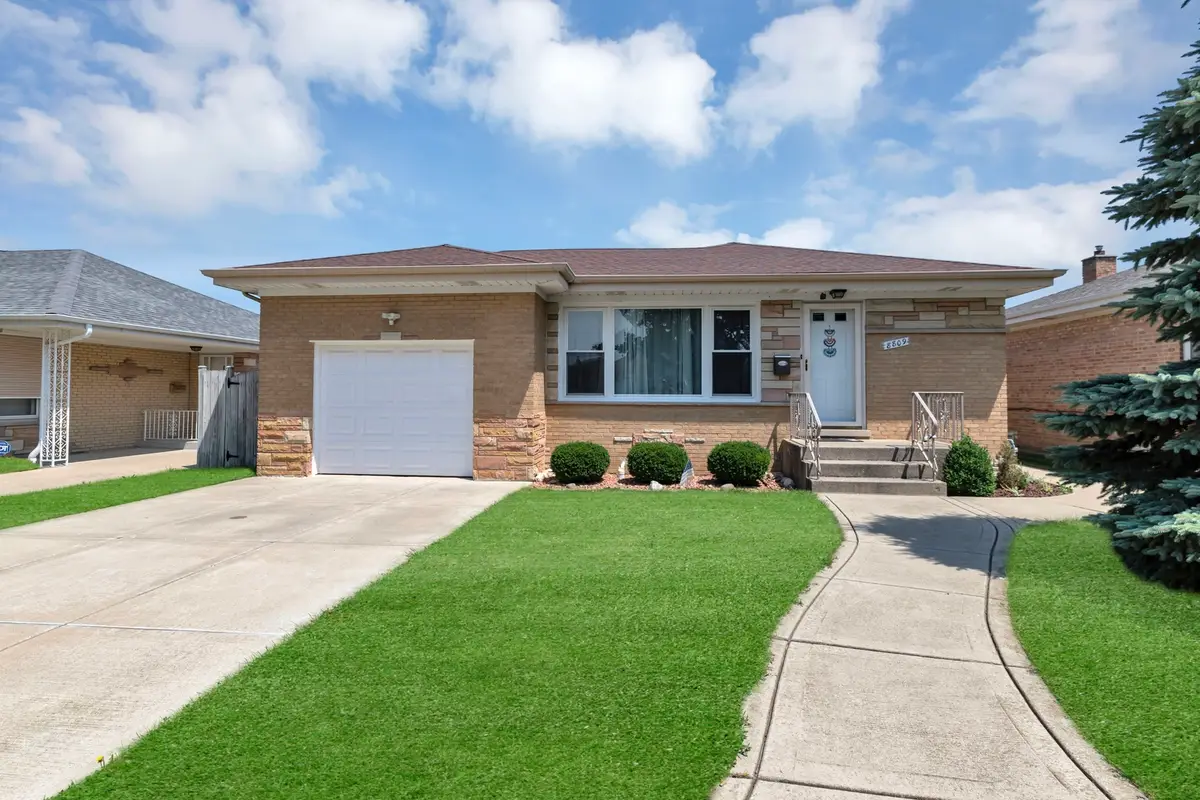
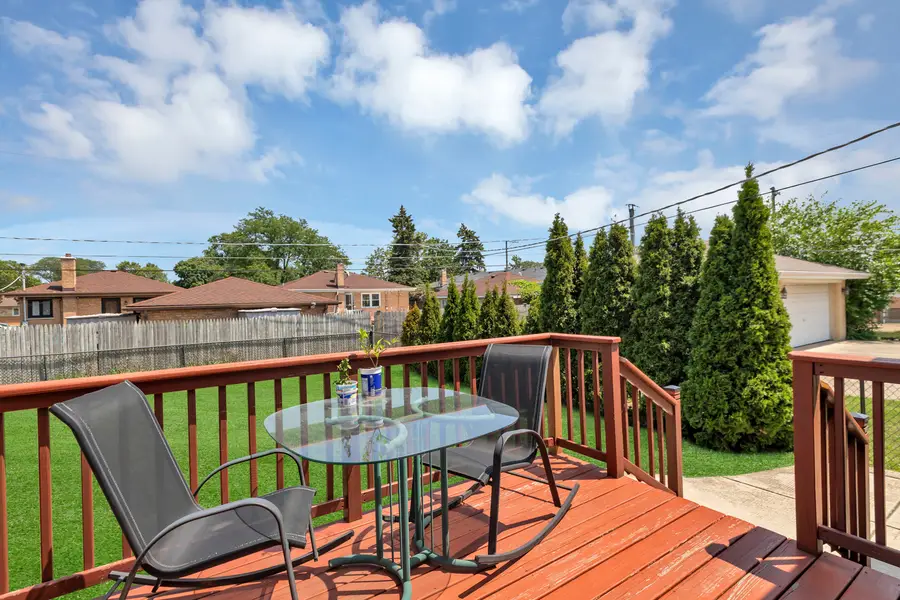
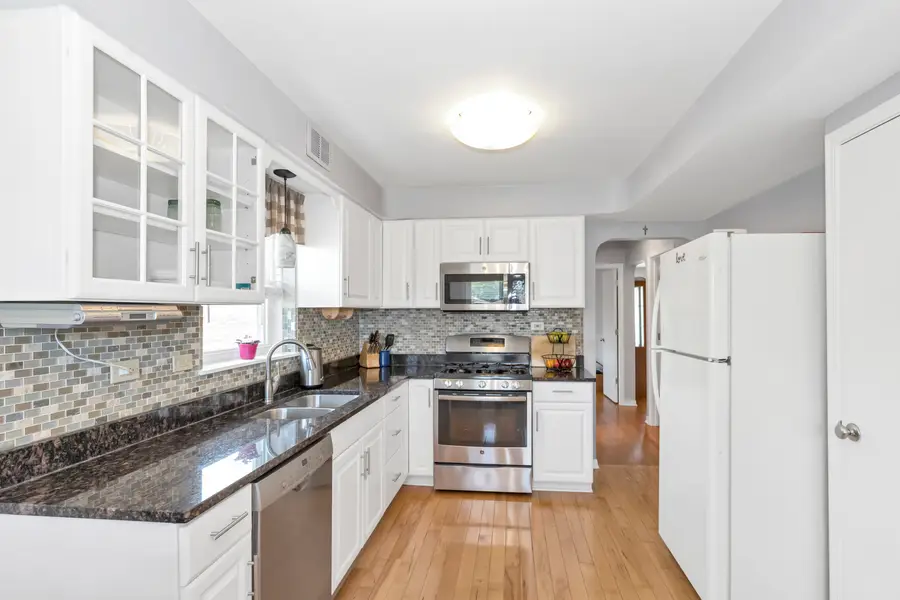
Listed by:monika wasilewski
Office:realty executives advance
MLS#:12428460
Source:MLSNI
Price summary
- Price:$449,900
- Price per sq. ft.:$403.5
About this home
**Multiple offers received - Highest and Best due Tues 7/29 by 3pm** Beautiful and very well cared for all brick ranch with full finished basement in an excellent location. The entire house is freshly painted with newer doors, and windows. Solid hardwood floors throughout the whole first floor. Nice and open kitchen with white cabinets, granite countertops and backsplash has pantry and great space for a table. Back door takes you to beautiful fenced in backyard with recently renovated deck, concrete patio, and bbq area. Its an amazing space for family gatherings and relaxation. There is newer concrete driveway and insulated garage with extra storage. An amazing full finished basement features spacious family room with new carpet, full bathroom, large storage, and a laundry.New water heater. This house is close to schools, hospital, stores, main roads, and Hwys. Do not wait too long; visit us during one of our open houses this weekend and tour this great property yourself.
Contact an agent
Home facts
- Year built:1961
- Listing Id #:12428460
- Added:22 day(s) ago
- Updated:August 15, 2025 at 04:36 PM
Rooms and interior
- Bedrooms:3
- Total bathrooms:2
- Full bathrooms:2
- Living area:1,115 sq. ft.
Heating and cooling
- Cooling:Central Air
- Heating:Natural Gas
Structure and exterior
- Roof:Asphalt
- Year built:1961
- Building area:1,115 sq. ft.
Schools
- High school:Maine East High School
- Middle school:Gemini Junior High School
- Elementary school:Nelson Elementary School
Utilities
- Water:Lake Michigan
- Sewer:Public Sewer
Finances and disclosures
- Price:$449,900
- Price per sq. ft.:$403.5
- Tax amount:$8,032 (2023)
New listings near 8809 Oleander Avenue
- Open Sat, 2:30 to 4:30pmNew
 $524,900Active3 beds 2 baths1,537 sq. ft.
$524,900Active3 beds 2 baths1,537 sq. ft.9043 Oriole Avenue, Morton Grove, IL 60053
MLS# 12446578Listed by: ACHIEVE REAL ESTATE GROUP INC - Open Sat, 2 to 4pmNew
 $475,000Active4 beds 3 baths1,302 sq. ft.
$475,000Active4 beds 3 baths1,302 sq. ft.8907 Oak Park Avenue, Morton Grove, IL 60053
MLS# 12443469Listed by: RE/MAX TOP PERFORMERS - New
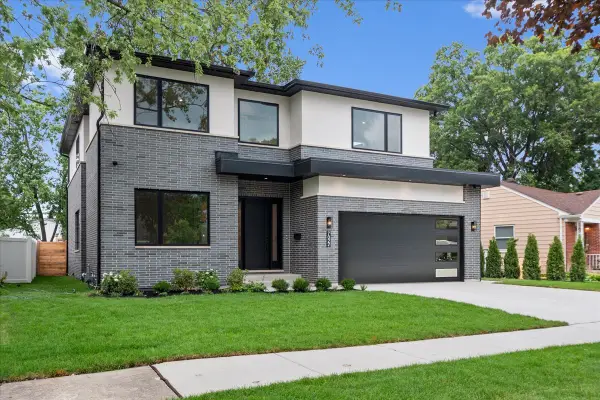 $1,375,000Active5 beds 6 baths5,400 sq. ft.
$1,375,000Active5 beds 6 baths5,400 sq. ft.7022 Palma Lane, Morton Grove, IL 60053
MLS# 12446091Listed by: CITY HABITAT REALTY LLC - Open Fri, 12 to 2pmNew
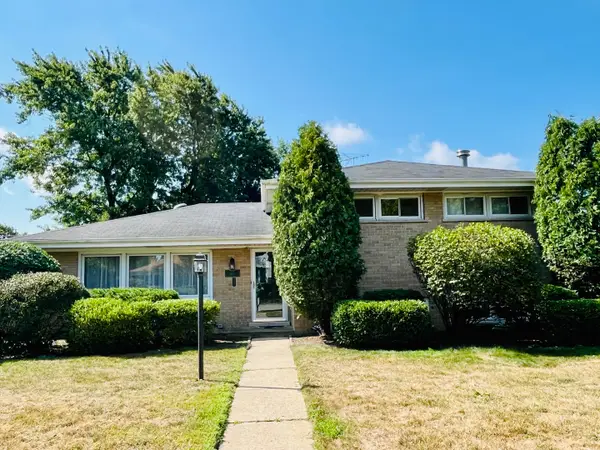 $475,000Active3 beds 2 baths1,614 sq. ft.
$475,000Active3 beds 2 baths1,614 sq. ft.5517 Warren Street, Morton Grove, IL 60053
MLS# 12413401Listed by: REAL BROKER LLC - New
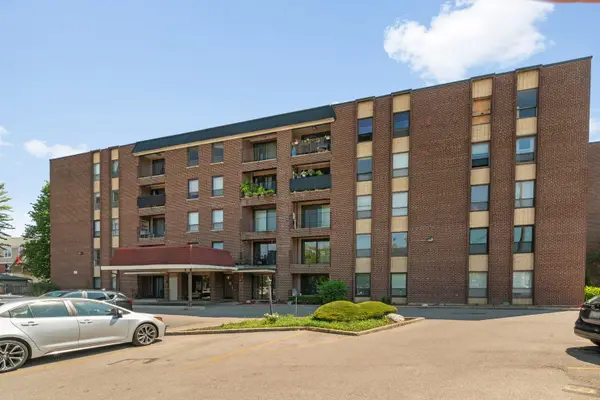 $269,900Active2 beds 2 baths1,200 sq. ft.
$269,900Active2 beds 2 baths1,200 sq. ft.6330 Lincoln Avenue #2E, Morton Grove, IL 60053
MLS# 12444028Listed by: COLDWELL BANKER REALTY - New
 $499,000Active3 beds 2 baths1,892 sq. ft.
$499,000Active3 beds 2 baths1,892 sq. ft.7215 Lyons Street, Morton Grove, IL 60053
MLS# 12444489Listed by: ARNI REALTY INCORPORATED - Open Sun, 11am to 1pmNew
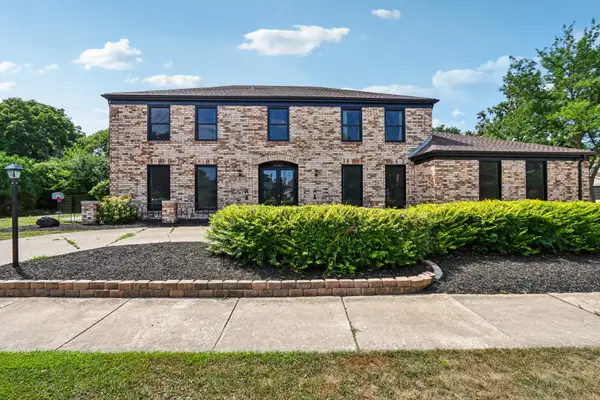 $775,000Active5 beds 3 baths3,176 sq. ft.
$775,000Active5 beds 3 baths3,176 sq. ft.6527 Maple Street, Morton Grove, IL 60053
MLS# 12410713Listed by: REDFIN CORPORATION - New
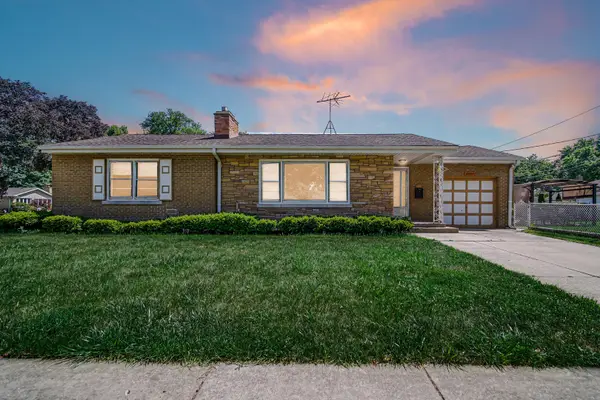 $379,900Active2 beds 2 baths1,123 sq. ft.
$379,900Active2 beds 2 baths1,123 sq. ft.8844 Mango Avenue, Morton Grove, IL 60053
MLS# 12444751Listed by: RE/MAX CITY - New
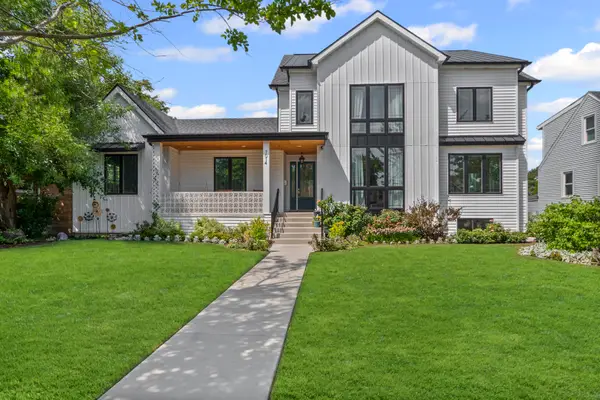 $1,450,000Active6 beds 6 baths5,005 sq. ft.
$1,450,000Active6 beds 6 baths5,005 sq. ft.7014 Church Street, Morton Grove, IL 60053
MLS# 12438819Listed by: BAIRD & WARNER - New
 $420,000Active5 beds 3 baths1,716 sq. ft.
$420,000Active5 beds 3 baths1,716 sq. ft.7846 Maple Street, Morton Grove, IL 60053
MLS# 12438834Listed by: RIVERSIDE MANAGEMENT

