9234 Central Avenue, Morton Grove, IL 60053
Local realty services provided by:Better Homes and Gardens Real Estate Connections
Listed by:cindy miehlke
Office:coldwell banker realty
MLS#:12453164
Source:MLSNI
Price summary
- Price:$424,000
- Price per sq. ft.:$360.54
About this home
This solid brick raised ranch is situated in a great location, offering plenty of opportunities for personalization. The first floor is freshly painted and features three spacious bedrooms with newly refinished hardwood floors throughout. It also has a newer roof and windows. The kitchen features newly installed quartzite counters, SS sink and faucet, and two-year-old kitchen appliances. The lower level includes a second kitchen, a large family room, and a full bathroom. There's ample space for foosball, Legos, board games, and crafts simultaneously, making it an excellent area for hosting a Super Bowl party or a playdate. The property also features a brick, commercial-size heated garage with a 10-foot-high overhead door, situated behind the house. Flood control is also a plus, located in the front yard. With a welcoming sense of community and just moments away from shops, restaurants, and public transportation, at the new Morton Grove Metra station, this home offers everything you need for relaxed, comfortable, and low-maintenance living. Whether you're hosting barbecues, enjoying games, or simply soaking in the outdoor atmosphere, the backyard serves as the perfect sanctuary. Don't miss out on the chance to own this well-maintained brick ranch in the highly desirable Park View School District. Imagine all the possibilities of making this your new home.
Contact an agent
Home facts
- Year built:1956
- Listing ID #:12453164
- Added:51 day(s) ago
- Updated:October 26, 2025 at 10:28 AM
Rooms and interior
- Bedrooms:3
- Total bathrooms:2
- Full bathrooms:2
- Living area:1,176 sq. ft.
Heating and cooling
- Cooling:Central Air
- Heating:Natural Gas
Structure and exterior
- Roof:Asphalt
- Year built:1956
- Building area:1,176 sq. ft.
Schools
- High school:Niles West High School
- Middle school:Park View Elementary School
- Elementary school:Park View Elementary School
Utilities
- Water:Lake Michigan, Public
- Sewer:Public Sewer
Finances and disclosures
- Price:$424,000
- Price per sq. ft.:$360.54
- Tax amount:$6,319 (2023)
New listings near 9234 Central Avenue
- New
 $345,000Active3 beds 1 baths1,025 sq. ft.
$345,000Active3 beds 1 baths1,025 sq. ft.8306 Central Avenue, Morton Grove, IL 60053
MLS# 12500503Listed by: FATHOM REALTY IL LLC - Open Sun, 10:30am to 12:30pmNew
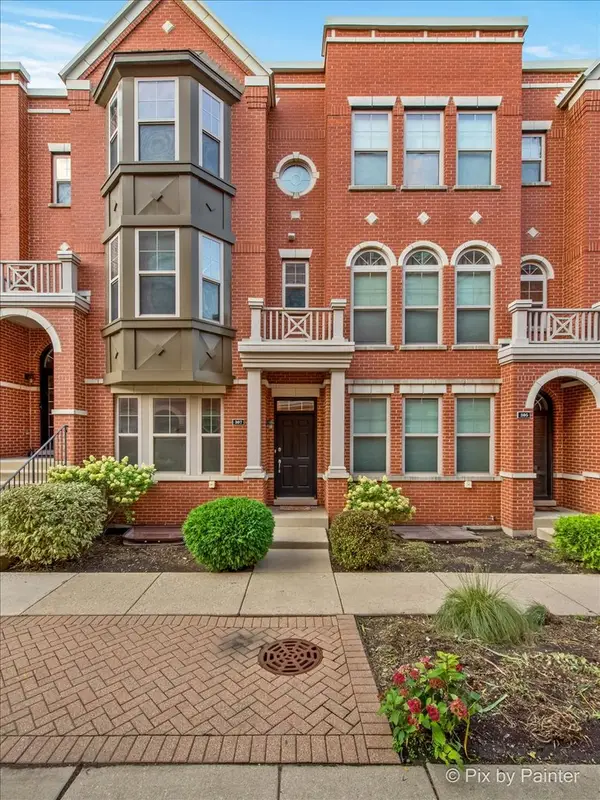 $425,000Active2 beds 3 baths1,750 sq. ft.
$425,000Active2 beds 3 baths1,750 sq. ft.307 Narragansett Avenue, Morton Grove, IL 60053
MLS# 12503688Listed by: SHIRIN MARVI REAL ESTATE - New
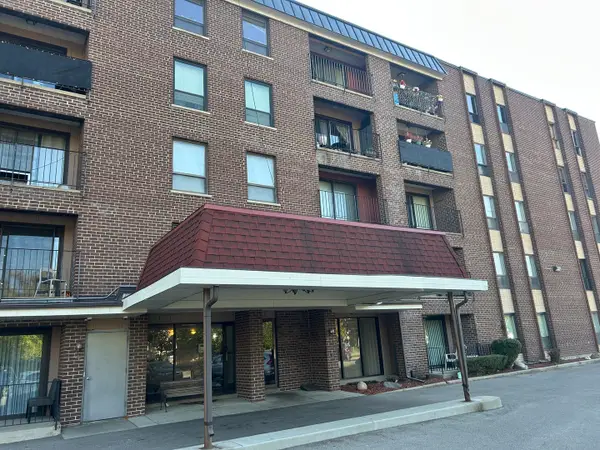 $249,900Active2 beds 2 baths1,100 sq. ft.
$249,900Active2 beds 2 baths1,100 sq. ft.Address Withheld By Seller, Morton Grove, IL 60053
MLS# 12498311Listed by: ADVOCATE REALTY - New
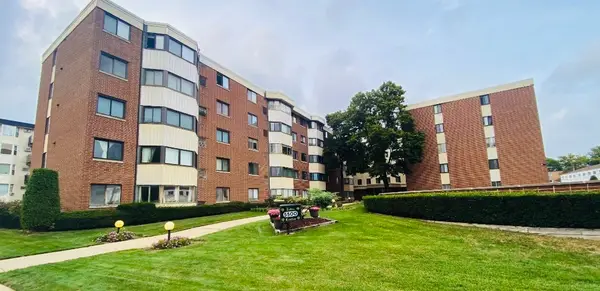 $179,999Active1 beds 1 baths750 sq. ft.
$179,999Active1 beds 1 baths750 sq. ft.5500 Lincoln Avenue #407-W, Morton Grove, IL 60053
MLS# 12497826Listed by: NELLY CORP REALTY - New
 $410,000Active3 beds 1 baths1,133 sq. ft.
$410,000Active3 beds 1 baths1,133 sq. ft.8927 Belleforte Avenue, Morton Grove, IL 60053
MLS# 12465606Listed by: LANDMARK HERITAGE REALTY 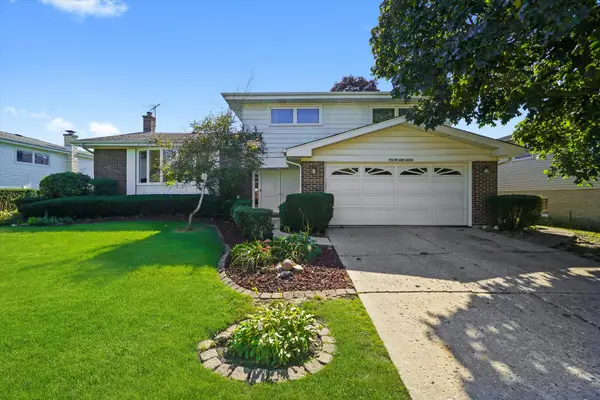 $659,900Pending4 beds 3 baths2,440 sq. ft.
$659,900Pending4 beds 3 baths2,440 sq. ft.7713 Arcadia Street, Morton Grove, IL 60053
MLS# 12493853Listed by: CHICAGOLAND BROKERS INC.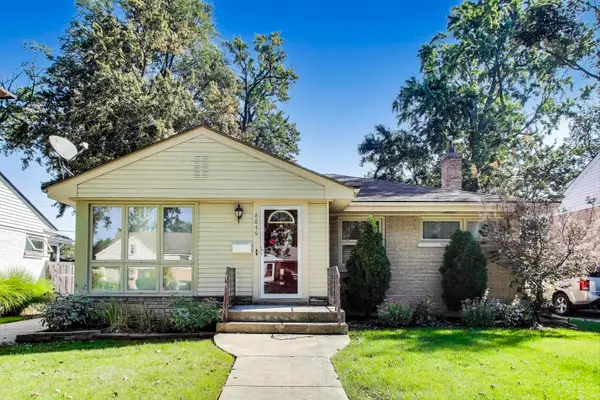 $439,900Active3 beds 1 baths1,161 sq. ft.
$439,900Active3 beds 1 baths1,161 sq. ft.8849 Mcvicker Avenue, Morton Grove, IL 60053
MLS# 12489119Listed by: @PROPERTIES CHRISTIE'S INTERNATIONAL REAL ESTATE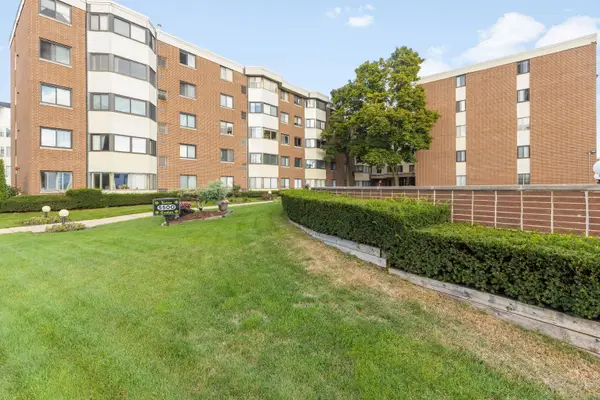 $159,900Pending1 beds 1 baths
$159,900Pending1 beds 1 baths5500 Lincoln Avenue #116E, Morton Grove, IL 60053
MLS# 12489782Listed by: COLDWELL BANKER REALTY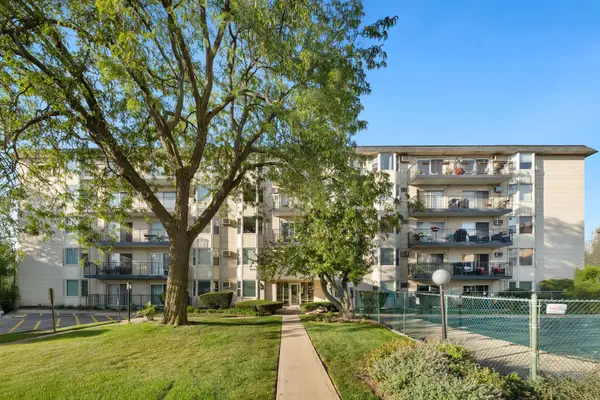 $234,999Pending2 beds 2 baths1,200 sq. ft.
$234,999Pending2 beds 2 baths1,200 sq. ft.5510 Lincoln Avenue #301, Morton Grove, IL 60053
MLS# 12493325Listed by: REDFIN CORPORATION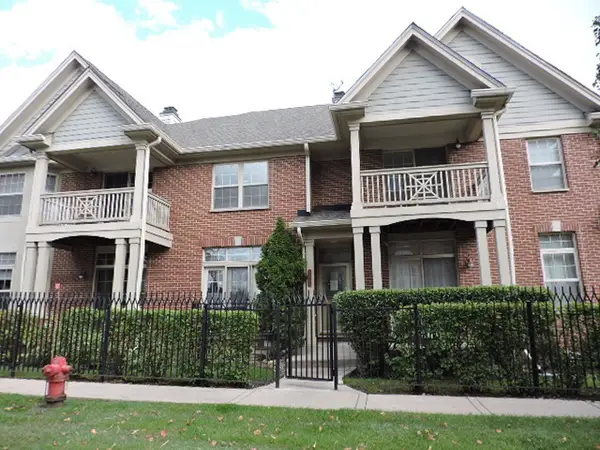 $409,900Active2 beds 3 baths2,107 sq. ft.
$409,900Active2 beds 3 baths2,107 sq. ft.8425 Callie Avenue, Morton Grove, IL 60053
MLS# 12492980Listed by: COLDWELL BANKER REALTY
