1007 Butternut Lane #C, Mount Prospect, IL 60056
Local realty services provided by:Better Homes and Gardens Real Estate Connections
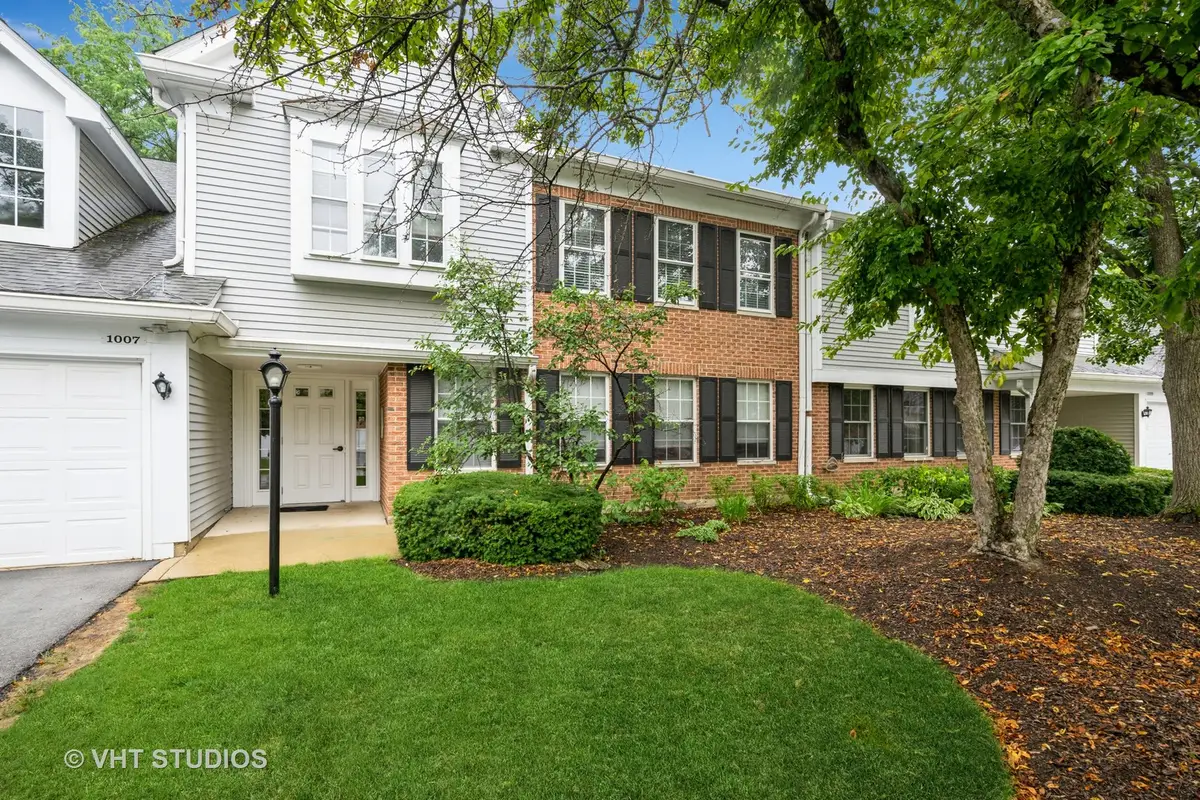
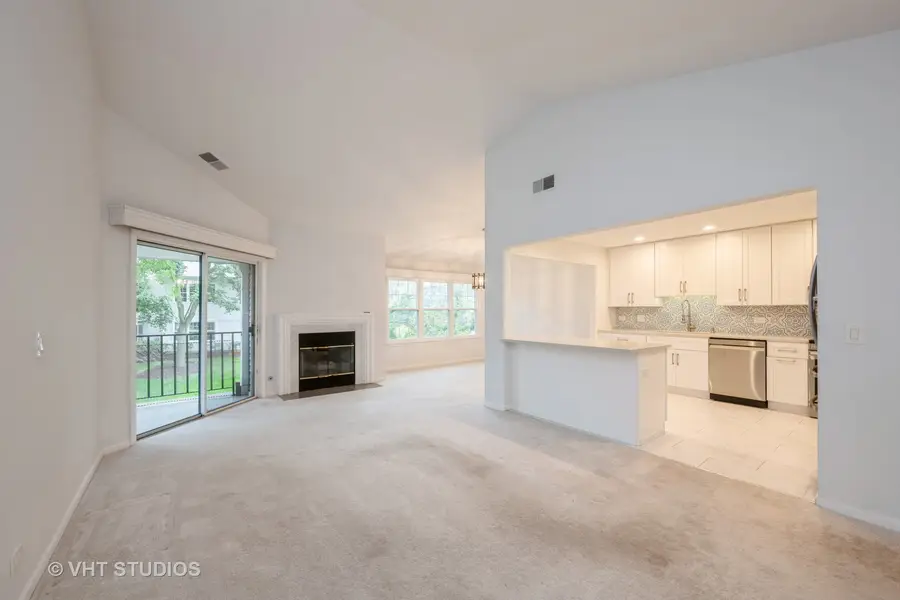
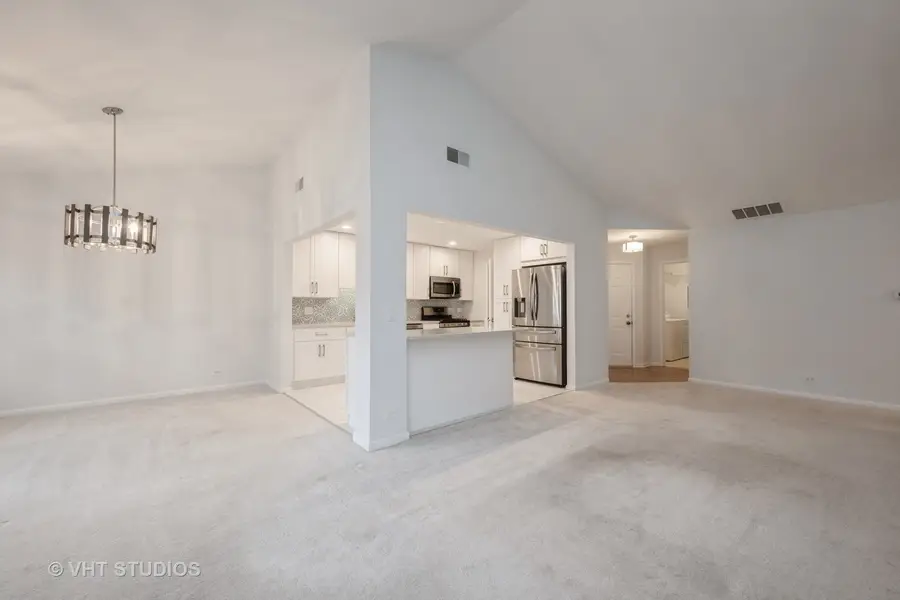
1007 Butternut Lane #C,Mount Prospect, IL 60056
$389,000
- 3 Beds
- 2 Baths
- 1,750 sq. ft.
- Condominium
- Pending
Listed by:kevin schuman
Office:the listing agency
MLS#:12414041
Source:MLSNI
Price summary
- Price:$389,000
- Price per sq. ft.:$222.29
- Monthly HOA dues:$547
About this home
Tucked into the Old Orchard Subdivision, this recently renovated Timberlane model offers an exceptional, open concept floor plan that flows well throughout the living space. The kitchen is fully equipped with 42" white shaker cabinets, stainless steel appliances, quartz counters, handcrafted backsplash, an island with seating and a walk-in pantry. The living and dining room are complimented with vaulted ceilings, a gas fireplace, and offer private views of the trees off the quiet balcony. The massive primary suite boasts cathedral ceilings, a walk-in closet, and a spa like bath. Two additional, generously sized bedrooms share a renovated hall bath. Newer windows and flooring throughout as well as newer light and plumbing fixtures. In-unit laundry, attached garage parking, and excellent amenities such as the pool and clubhouse round out just some of the many offerings of this fantastic condo. Nothing to do but move in and enjoy!
Contact an agent
Home facts
- Year built:1990
- Listing Id #:12414041
- Added:14 day(s) ago
- Updated:August 13, 2025 at 07:45 AM
Rooms and interior
- Bedrooms:3
- Total bathrooms:2
- Full bathrooms:2
- Living area:1,750 sq. ft.
Heating and cooling
- Cooling:Central Air
- Heating:Forced Air, Natural Gas
Structure and exterior
- Year built:1990
- Building area:1,750 sq. ft.
Schools
- High school:John Hersey High School
- Middle school:Macarthur Middle School
- Elementary school:Dwight D Eisenhower Elementary S
Utilities
- Water:Lake Michigan
- Sewer:Public Sewer
Finances and disclosures
- Price:$389,000
- Price per sq. ft.:$222.29
- Tax amount:$7,824 (2023)
New listings near 1007 Butternut Lane #C
- New
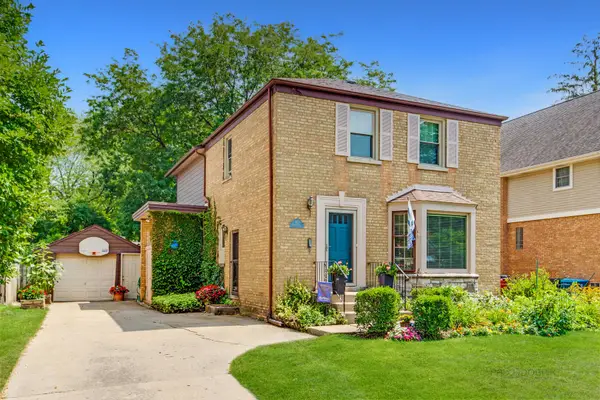 $579,000Active3 beds 3 baths2,061 sq. ft.
$579,000Active3 beds 3 baths2,061 sq. ft.105 S I Oka Avenue, Mount Prospect, IL 60056
MLS# 12441706Listed by: COLDWELL BANKER REAL ESTATE GROUP - New
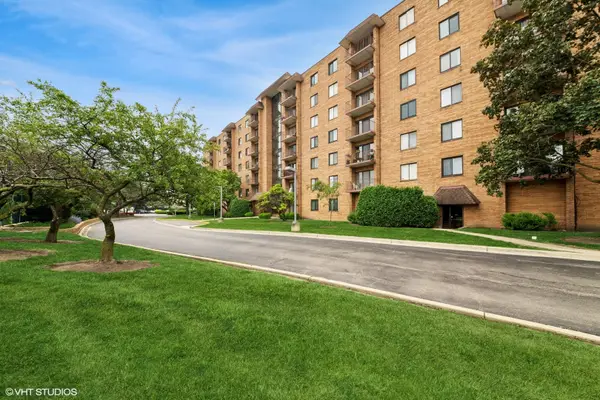 $323,000Active3 beds 2 baths1,600 sq. ft.
$323,000Active3 beds 2 baths1,600 sq. ft.1717 W Crystal Lane #701, Mount Prospect, IL 60056
MLS# 12446497Listed by: @PROPERTIES CHRISTIE'S INTERNATIONAL REAL ESTATE - Open Sat, 2am to 4pmNew
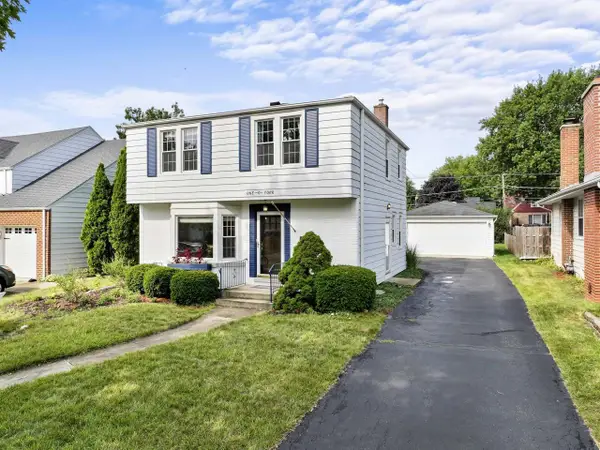 $415,000Active3 beds 2 baths1,407 sq. ft.
$415,000Active3 beds 2 baths1,407 sq. ft.104 S Hi Lusi Avenue, Mount Prospect, IL 60056
MLS# 12443911Listed by: BERKSHIRE HATHAWAY HOMESERVICES STARCK REAL ESTATE - New
 $165,000Active1 beds 1 baths800 sq. ft.
$165,000Active1 beds 1 baths800 sq. ft.1915 Whitechapel Drive #1E, Mount Prospect, IL 60056
MLS# 12439255Listed by: BAIRD & WARNER - New
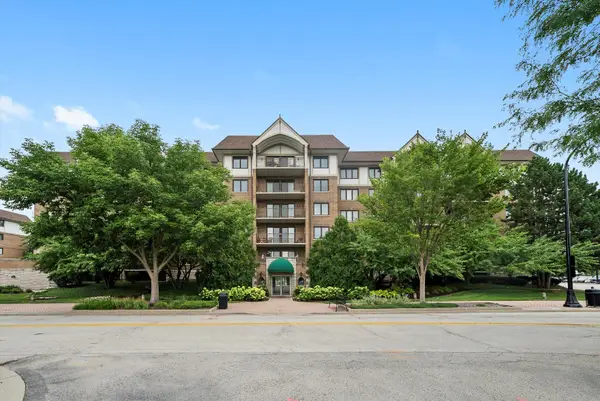 $429,900Active3 beds 2 baths1,765 sq. ft.
$429,900Active3 beds 2 baths1,765 sq. ft.15 S Pine Street #204A, Mount Prospect, IL 60056
MLS# 12445429Listed by: KELLER WILLIAMS PREFERRED RLTY - New
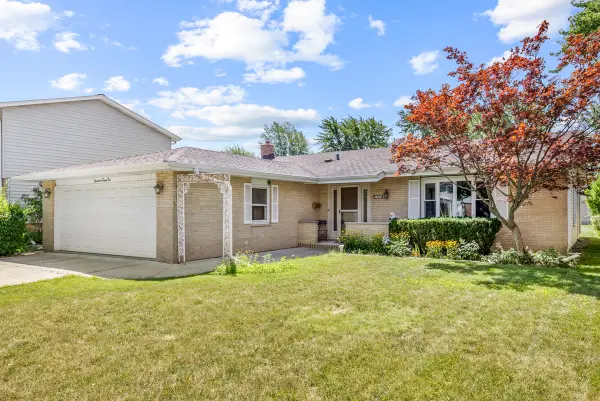 $500,000Active3 beds 2 baths1,800 sq. ft.
$500,000Active3 beds 2 baths1,800 sq. ft.1721 W Catalpa Lane, Mount Prospect, IL 60056
MLS# 12439113Listed by: REAL BROKER LLC - New
 $273,000Active3 beds 2 baths1,168 sq. ft.
$273,000Active3 beds 2 baths1,168 sq. ft.1268 N Wheeling Road, Mount Prospect, IL 60056
MLS# 12445945Listed by: HOMETOWN REAL ESTATE - New
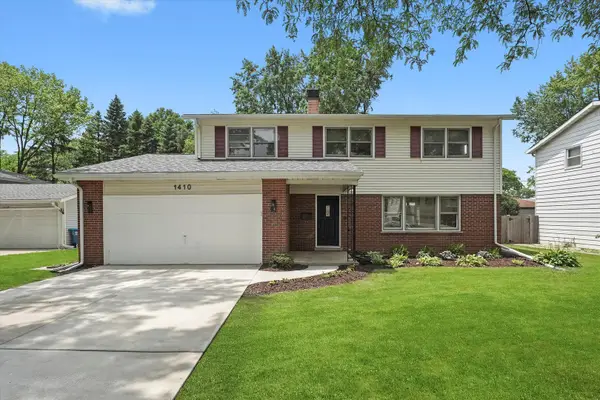 $635,000Active4 beds 4 baths2,482 sq. ft.
$635,000Active4 beds 4 baths2,482 sq. ft.1410 S Cypress Drive, Mount Prospect, IL 60056
MLS# 12445720Listed by: MILESTONE REAL ESTATE, LLC - Open Sat, 10am to 1pmNew
 $549,000Active3 beds 2 baths1,900 sq. ft.
$549,000Active3 beds 2 baths1,900 sq. ft.1922 E Hopi Lane, Mount Prospect, IL 60056
MLS# 12442942Listed by: BERKSHIRE HATHAWAY HOMESERVICES STARCK REAL ESTATE - New
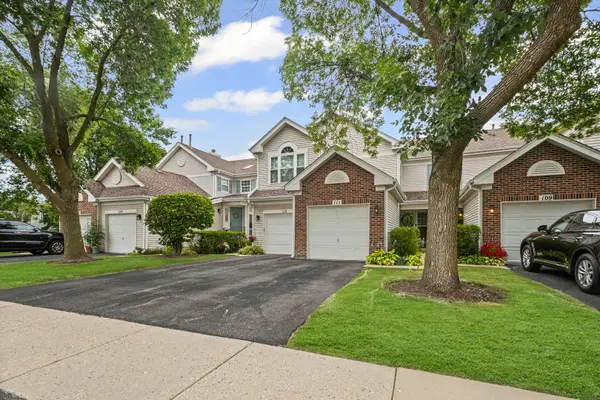 $329,900Active2 beds 3 baths1,272 sq. ft.
$329,900Active2 beds 3 baths1,272 sq. ft.111 N Cathy Lane, Mount Prospect, IL 60056
MLS# 12444081Listed by: HOMESMART CONNECT LLC

