1020 S Grace Drive, Mount Prospect, IL 60056
Local realty services provided by:Better Homes and Gardens Real Estate Connections
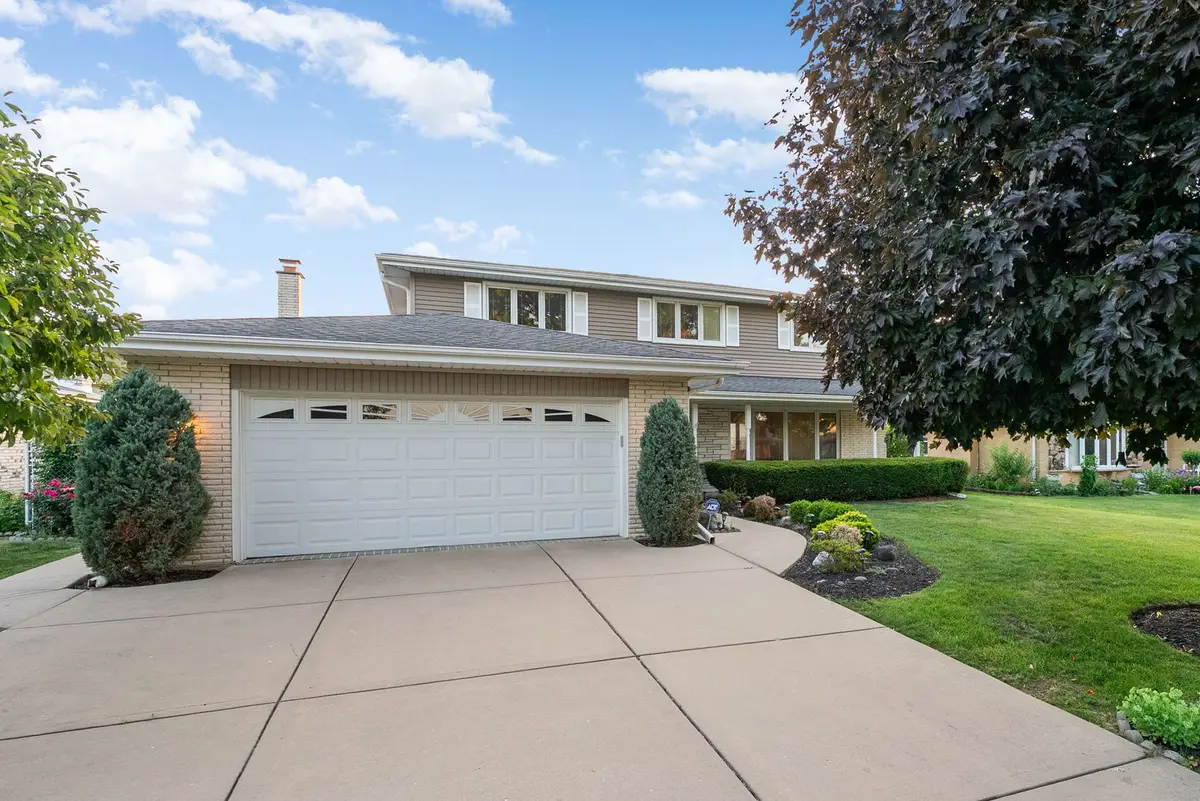
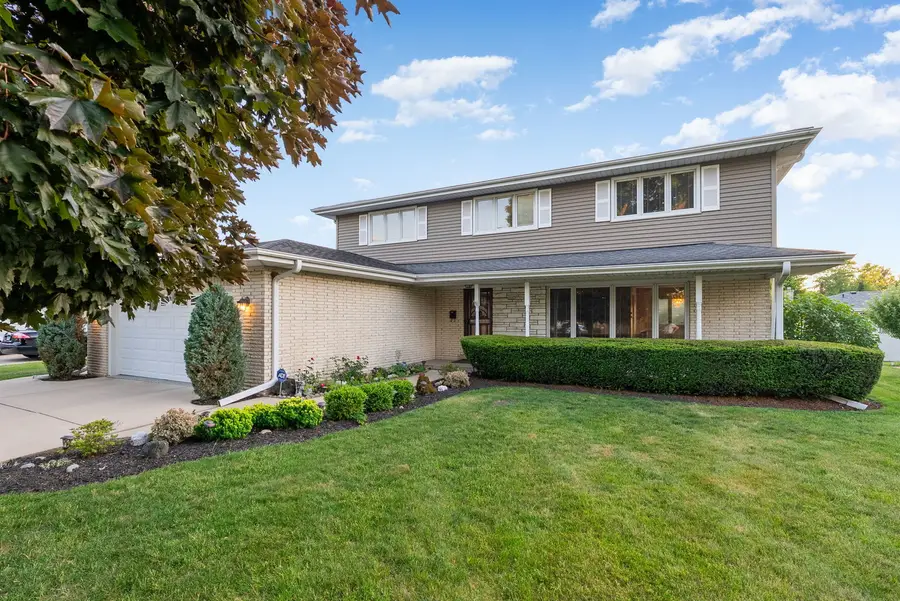

1020 S Grace Drive,Mount Prospect, IL 60056
$649,900
- 4 Beds
- 3 Baths
- 3,430 sq. ft.
- Single family
- Pending
Listed by:frank scaletta
Office:xr realty
MLS#:12409216
Source:MLSNI
Price summary
- Price:$649,900
- Price per sq. ft.:$189.48
About this home
WOW BEAUTIFUL 4-bedroom colonial one of the quietest streets in Mount Prospect! Long time owners well cared for home that served them for years. Home has a great front porch area that can accommodate plenty of seating that also has privacy with bushes and distances to parkway. Step inside to be greeted by the large foyer living room dining rooms with all hardwood floors! Large kitchen with stainless steel appliances, tons of cabinet and counter space. Also Cabinets have granite countertops travertine backsplash. Kitchen flows right into the one-of-a-kind huge family room that has a great room feel! There was originally a fifth bedroom which was removed to make this space enormous with a grand fireplace! Walk up the oak staircase and find 4 Large bedrooms! All bedrooms feature true hardwood flooring solid oak baseboards and window trim. Bedrooms have large closets as well! Main bedroom has on suite as well. The Large finished basement features summer Kitchen that is great for entertaining! Also rec room and an additional room. Basement also has storage space and another room that owner used as wine cellar! Enjoy the professionally landscaped fully fenced in backyard that has brick paver patio that is great for entertaining outside!! backyard also has outdoor shed and garden! Large driveway in great condition that leads to super clean attached 2 car garage!! This home has many updates Pella windows Newer AC and furnace with in the last 3-5 years. Hot water tank 3 years. Newer 2nd floor siding and more! Come and make this home your own!!
Contact an agent
Home facts
- Year built:1973
- Listing Id #:12409216
- Added:38 day(s) ago
- Updated:August 13, 2025 at 07:45 AM
Rooms and interior
- Bedrooms:4
- Total bathrooms:3
- Full bathrooms:3
- Living area:3,430 sq. ft.
Heating and cooling
- Cooling:Central Air
- Heating:Forced Air, Natural Gas
Structure and exterior
- Roof:Asphalt
- Year built:1973
- Building area:3,430 sq. ft.
Schools
- High school:Prospect High School
- Middle school:Holmes Junior High School
- Elementary school:Forest View Elementary School
Utilities
- Water:Lake Michigan
- Sewer:Overhead Sewers
Finances and disclosures
- Price:$649,900
- Price per sq. ft.:$189.48
- Tax amount:$8,026 (2023)
New listings near 1020 S Grace Drive
- New
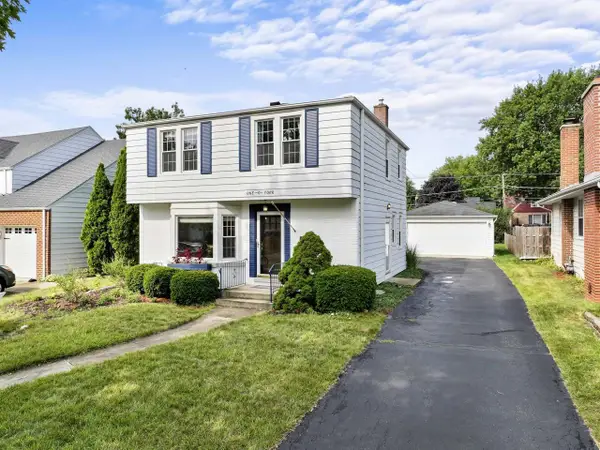 $415,000Active3 beds 2 baths1,407 sq. ft.
$415,000Active3 beds 2 baths1,407 sq. ft.104 S Hi Lusi Avenue, Mount Prospect, IL 60056
MLS# 12443911Listed by: BERKSHIRE HATHAWAY HOMESERVICES STARCK REAL ESTATE - New
 $165,000Active1 beds 1 baths800 sq. ft.
$165,000Active1 beds 1 baths800 sq. ft.1915 Whitechapel Drive #1E, Mount Prospect, IL 60056
MLS# 12439255Listed by: BAIRD & WARNER - New
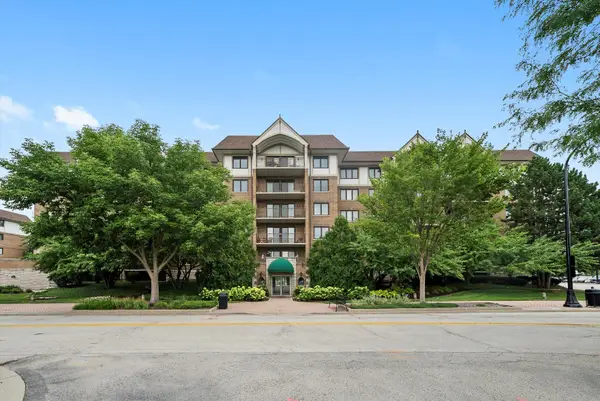 $429,900Active3 beds 2 baths1,765 sq. ft.
$429,900Active3 beds 2 baths1,765 sq. ft.15 S Pine Street #204A, Mount Prospect, IL 60056
MLS# 12445429Listed by: KELLER WILLIAMS PREFERRED RLTY - New
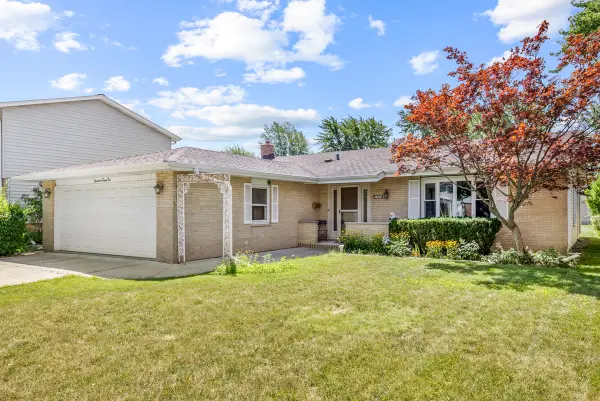 $500,000Active3 beds 2 baths1,800 sq. ft.
$500,000Active3 beds 2 baths1,800 sq. ft.1721 W Catalpa Lane, Mount Prospect, IL 60056
MLS# 12439113Listed by: REAL BROKER LLC - New
 $273,000Active3 beds 2 baths1,168 sq. ft.
$273,000Active3 beds 2 baths1,168 sq. ft.1268 N Wheeling Road, Mount Prospect, IL 60056
MLS# 12445945Listed by: HOMETOWN REAL ESTATE - New
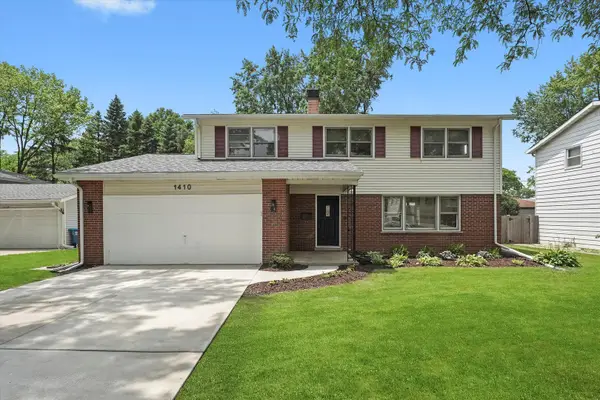 $635,000Active4 beds 4 baths2,482 sq. ft.
$635,000Active4 beds 4 baths2,482 sq. ft.1410 S Cypress Drive, Mount Prospect, IL 60056
MLS# 12445720Listed by: MILESTONE REAL ESTATE, LLC - Open Sat, 10am to 1pmNew
 $549,000Active3 beds 2 baths1,900 sq. ft.
$549,000Active3 beds 2 baths1,900 sq. ft.1922 E Hopi Lane, Mount Prospect, IL 60056
MLS# 12442942Listed by: BERKSHIRE HATHAWAY HOMESERVICES STARCK REAL ESTATE - New
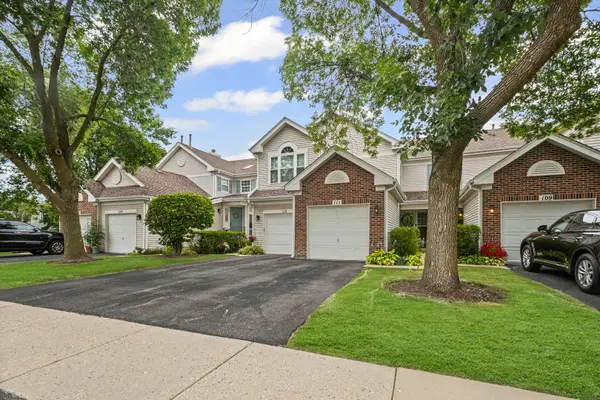 $329,900Active2 beds 3 baths1,272 sq. ft.
$329,900Active2 beds 3 baths1,272 sq. ft.111 N Cathy Lane, Mount Prospect, IL 60056
MLS# 12444081Listed by: HOMESMART CONNECT LLC 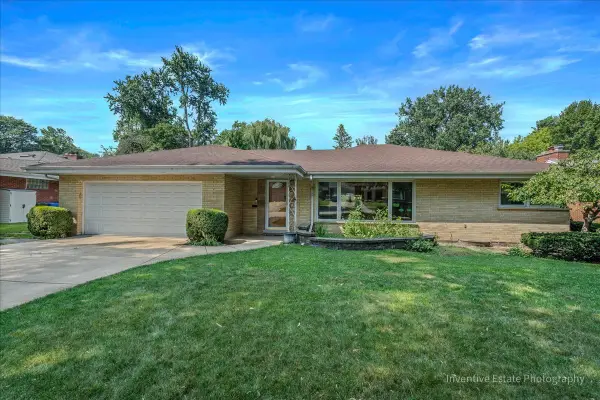 $590,000Pending3 beds 3 baths2,539 sq. ft.
$590,000Pending3 beds 3 baths2,539 sq. ft.16 W Hiawatha Trail, Mount Prospect, IL 60056
MLS# 12412875Listed by: COMPASS- Open Sat, 11am to 1pmNew
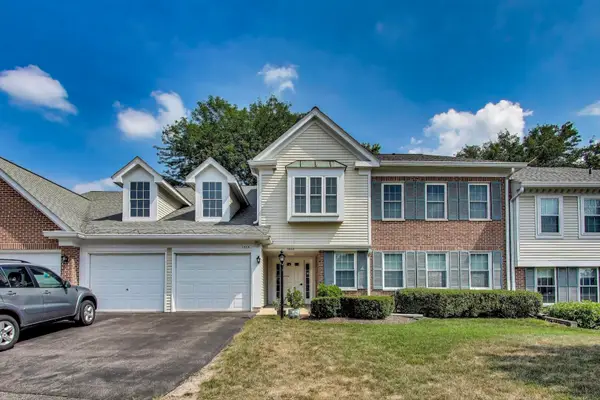 $390,000Active3 beds 2 baths1,600 sq. ft.
$390,000Active3 beds 2 baths1,600 sq. ft.1406 Clove Court #A, Mount Prospect, IL 60056
MLS# 12435835Listed by: @PROPERTIES CHRISTIE'S INTERNATIONAL REAL ESTATE
