1400 N Elmhurst Road #106, Mount Prospect, IL 60056
Local realty services provided by:Better Homes and Gardens Real Estate Connections
1400 N Elmhurst Road #106,Mount Prospect, IL 60056
$274,000
- 2 Beds
- 2 Baths
- 1,250 sq. ft.
- Condominium
- Active
Upcoming open houses
- Sun, Sep 0702:30 pm - 04:00 pm
Listed by:david schwabe
Office:compass
MLS#:12460553
Source:MLSNI
Price summary
- Price:$274,000
- Price per sq. ft.:$219.2
- Monthly HOA dues:$513
About this home
Welcome to your dream home! This stunning and modern first-floor condo boasts 2 bedrooms and 2 bathrooms, offering you a perfect blend of style, ample storage, and a prime location. Every detail has been meticulously crafted, ensuring this home is move-in ready with nothing left to be done. The spacious primary suite is a true retreat, featuring an oversized walk-in closet and an en-suite bathroom equipped with a walk-in shower, smart mirror, and exquisite tiling throughout, adding a touch of luxury to your daily routine. The galley kitchen is a delight, showcasing brand-new stainless-steel appliances, elegant quartz countertops, and shaker cabinets adorned with chic gold accents. Bask in the abundance of natural sunlight streaming through the double sliders in the open concept living and dining area, designed to be perfect for both relaxation and entertaining guests. Additional conveniences include dedicated parking and an extra storage locker. Enjoy community amenities such as on-site laundry, two inviting pools, a clubhouse, and a party room for hosting events. This home is ideally located just steps away from the serene Old Orchard Golf Course and the vibrant Randhurst Shopping District, providing easy access to dining, shopping, and recreational activities. Don't miss the opportunity to own this beautifully appointed condo in such a desirable area!
Contact an agent
Home facts
- Year built:1980
- Listing ID #:12460553
- Added:1 day(s) ago
- Updated:September 05, 2025 at 11:37 AM
Rooms and interior
- Bedrooms:2
- Total bathrooms:2
- Full bathrooms:2
- Living area:1,250 sq. ft.
Heating and cooling
- Cooling:Central Air
- Heating:Electric
Structure and exterior
- Year built:1980
- Building area:1,250 sq. ft.
Schools
- High school:John Hersey High School
- Middle school:Macarthur Middle School
- Elementary school:Dwight D Eisenhower Elementary S
Utilities
- Water:Public
- Sewer:Public Sewer
Finances and disclosures
- Price:$274,000
- Price per sq. ft.:$219.2
- Tax amount:$590 (2023)
New listings near 1400 N Elmhurst Road #106
- Open Sat, 12 to 2pmNew
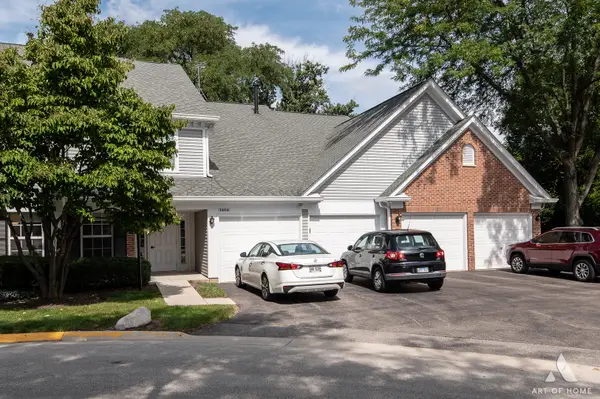 $330,000Active2 beds 2 baths1,200 sq. ft.
$330,000Active2 beds 2 baths1,200 sq. ft.1404 Apple Court, Mount Prospect, IL 60056
MLS# 12463250Listed by: COMPASS - New
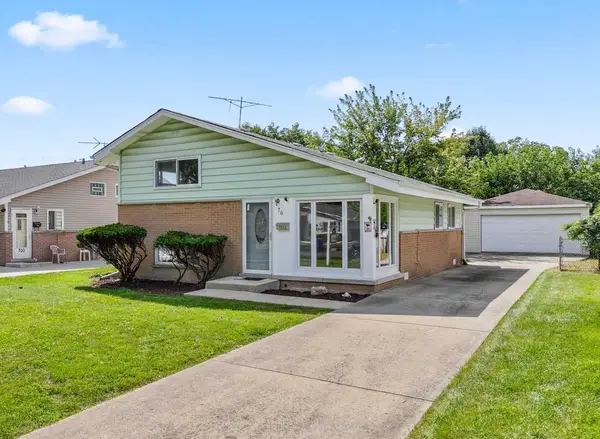 $409,000Active3 beds 2 baths1,600 sq. ft.
$409,000Active3 beds 2 baths1,600 sq. ft.702 N Pine Street, Mount Prospect, IL 60056
MLS# 12454112Listed by: BERKSHIRE HATHAWAY HOMESERVICES STARCK REAL ESTATE - Open Sun, 2 to 4pmNew
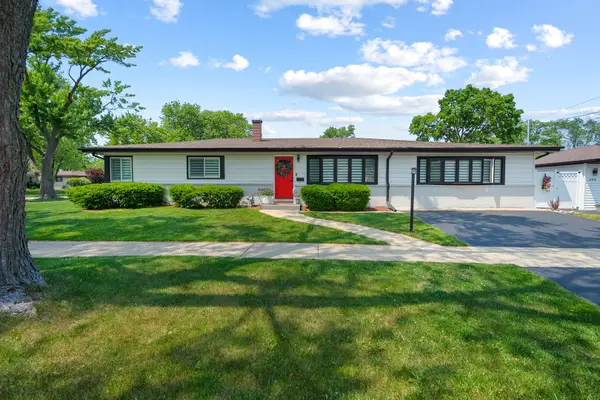 $635,000Active3 beds 2 baths1,930 sq. ft.
$635,000Active3 beds 2 baths1,930 sq. ft.500 E Holly Avenue, Mount Prospect, IL 60056
MLS# 12462876Listed by: BAIRD & WARNER - New
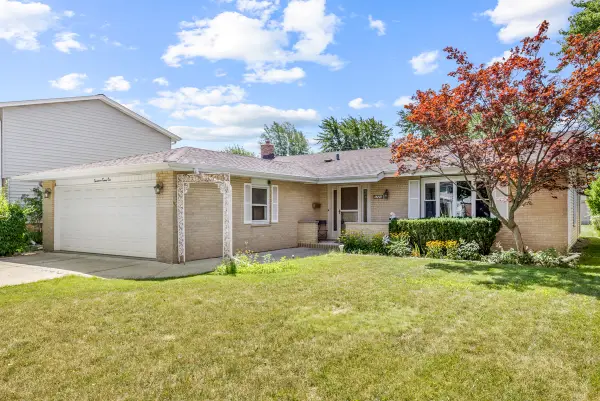 $450,000Active3 beds 2 baths1,800 sq. ft.
$450,000Active3 beds 2 baths1,800 sq. ft.1721 W Catalpa Lane, Mount Prospect, IL 60056
MLS# 12463064Listed by: REAL BROKER LLC - New
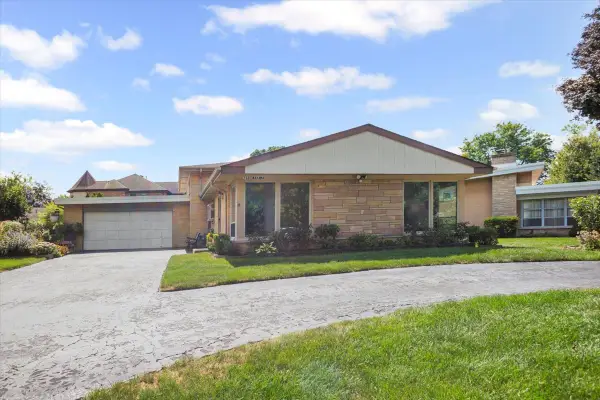 $499,900Active4 beds 3 baths1,719 sq. ft.
$499,900Active4 beds 3 baths1,719 sq. ft.703 W Manawa Trail, Mount Prospect, IL 60056
MLS# 12458747Listed by: BAIRD & WARNER - New
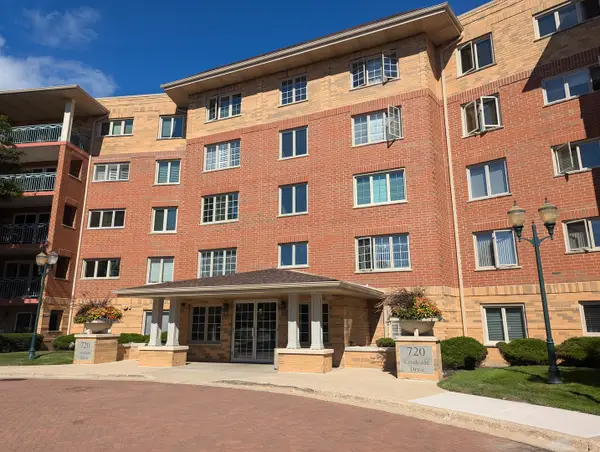 $414,000Active2 beds 2 baths1,865 sq. ft.
$414,000Active2 beds 2 baths1,865 sq. ft.720 Creekside Drive #305, Mount Prospect, IL 60056
MLS# 12460772Listed by: IREALTY FLAT FEE BROKERAGE - Open Sat, 11am to 1pmNew
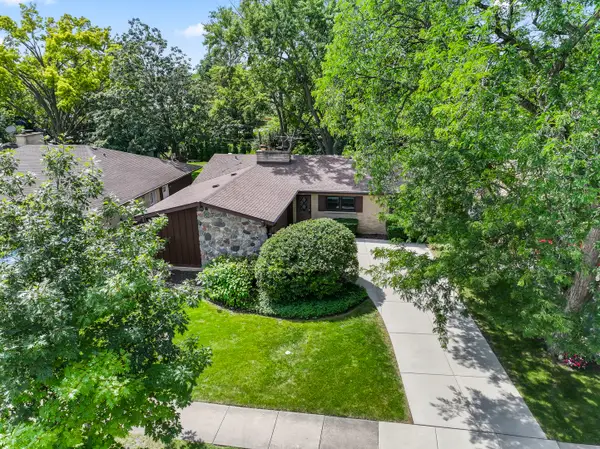 $465,000Active3 beds 2 baths1,833 sq. ft.
$465,000Active3 beds 2 baths1,833 sq. ft.407 E Berkshire Lane, Mount Prospect, IL 60056
MLS# 12452387Listed by: BERKSHIRE HATHAWAY HOMESERVICES STARCK REAL ESTATE - New
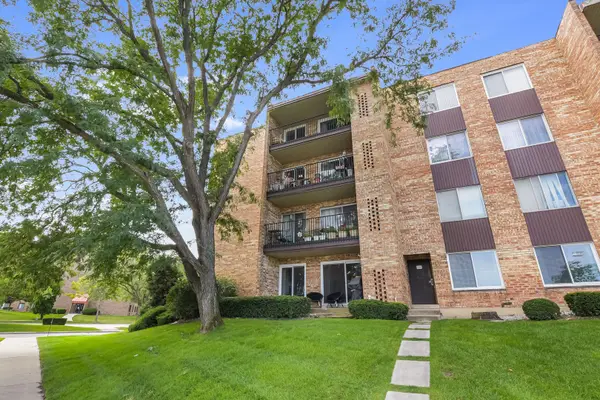 $239,000Active2 beds 2 baths
$239,000Active2 beds 2 baths500 W Huntington Commons Road #157, Mount Prospect, IL 60056
MLS# 12460046Listed by: LX REALTY, INC - New
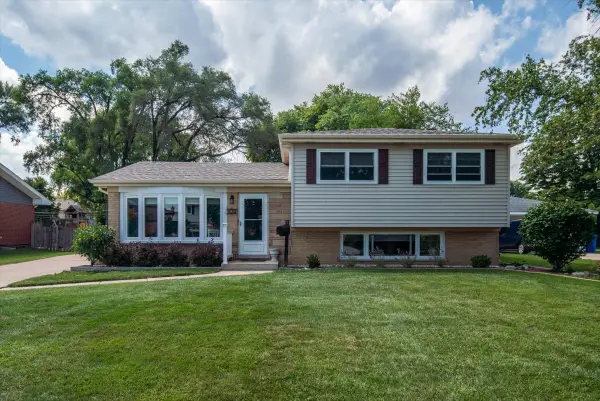 $570,000Active4 beds 3 baths2,329 sq. ft.
$570,000Active4 beds 3 baths2,329 sq. ft.808 S Deborah Lane, Mount Prospect, IL 60056
MLS# 12460504Listed by: RE/MAX FUTURE
