1404 Apple Court, Mount Prospect, IL 60056
Local realty services provided by:Better Homes and Gardens Real Estate Connections
1404 Apple Court,Mount Prospect, IL 60056
$330,000
- 2 Beds
- 2 Baths
- 1,200 sq. ft.
- Condominium
- Pending
Listed by:fergal tierney
Office:compass
MLS#:12463250
Source:MLSNI
Price summary
- Price:$330,000
- Price per sq. ft.:$275
- Monthly HOA dues:$414
About this home
Immaculately Maintained & One of the best locations in Sought After Old Orchard. Private serene view overlooking mature landscape, nestled on a quiet cul de sac. Very Popular 1st floor Sycamore model. No stairs. 2 Bedroom, 2 bath, with covered patio. Spacious open floor plan with the updates you've been looking for. Luxury vinyl plank flooring throughout for easy maintenance. Updated kitchen with new counters, under cabinet lighting, deep stainless-steel sink, faucet, and light fixtures. Large primary suite has a walk in closet, ensuite bath with separate tub & walk in shower. Nice size 2nd bedroom with double door entry. 2nd full bath in hallway and large closet. Additional storage closet on patio. New furnace in 2019. Newer Washer/Dryer. One Car Attached Garage. Great location with Mount Prospect & Prospect Heights train stations only 2 miles away. Old Orchard offers an abundance of walking paths, beautiful outdoor pool and club house with many activities. Close to Randhurst Mall, Golf courses, many restaurants and plenty of shopping options. Professionally managed association with healthy reserves. This is truly a delightful property.
Contact an agent
Home facts
- Year built:1991
- Listing ID #:12463250
- Added:4 day(s) ago
- Updated:September 09, 2025 at 12:39 AM
Rooms and interior
- Bedrooms:2
- Total bathrooms:2
- Full bathrooms:2
- Living area:1,200 sq. ft.
Heating and cooling
- Cooling:Central Air
- Heating:Forced Air, Natural Gas
Structure and exterior
- Roof:Asphalt
- Year built:1991
- Building area:1,200 sq. ft.
Schools
- High school:John Hersey High School
- Middle school:Macarthur Middle School
- Elementary school:Dwight D Eisenhower Elementary S
Utilities
- Water:Lake Michigan
- Sewer:Public Sewer
Finances and disclosures
- Price:$330,000
- Price per sq. ft.:$275
- Tax amount:$5,822 (2023)
New listings near 1404 Apple Court
- Open Sun, 1 to 3pmNew
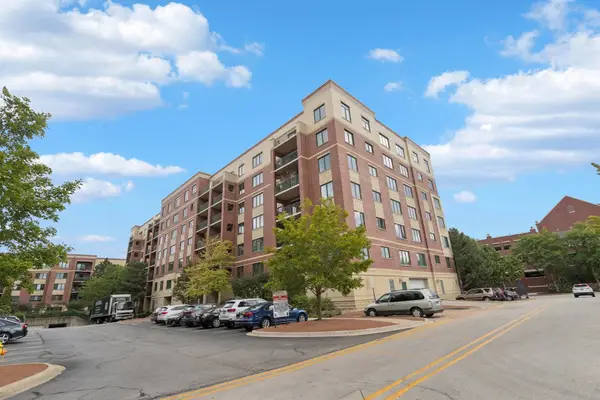 $395,000Active2 beds 2 baths1,630 sq. ft.
$395,000Active2 beds 2 baths1,630 sq. ft.20 S Main Street #312, Mount Prospect, IL 60056
MLS# 12463817Listed by: REDFIN CORPORATION - New
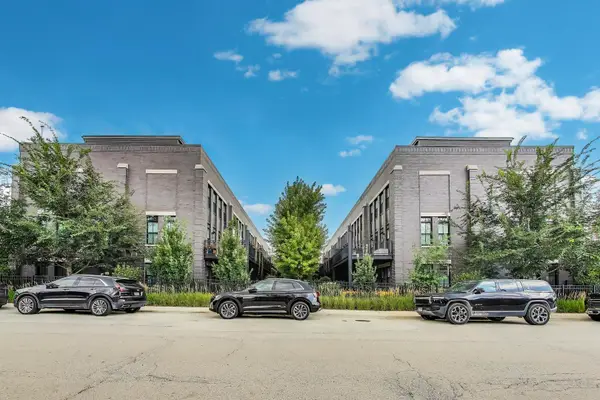 $915,000Active3 beds 4 baths3,145 sq. ft.
$915,000Active3 beds 4 baths3,145 sq. ft.7 N Elmhurst Avenue, Mount Prospect, IL 60056
MLS# 12462061Listed by: @PROPERTIES CHRISTIE'S INTERNATIONAL REAL ESTATE - New
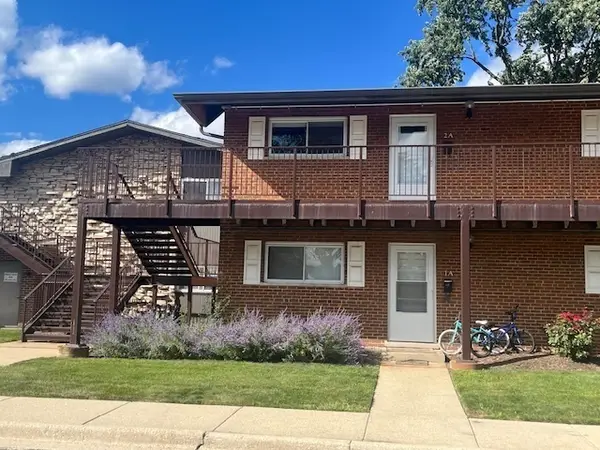 $209,900Active2 beds 1 baths1,024 sq. ft.
$209,900Active2 beds 1 baths1,024 sq. ft.1910 W Hatherleigh Court #2A, Mount Prospect, IL 60056
MLS# 12464845Listed by: REALTY EXECUTIVES ADVANCE - New
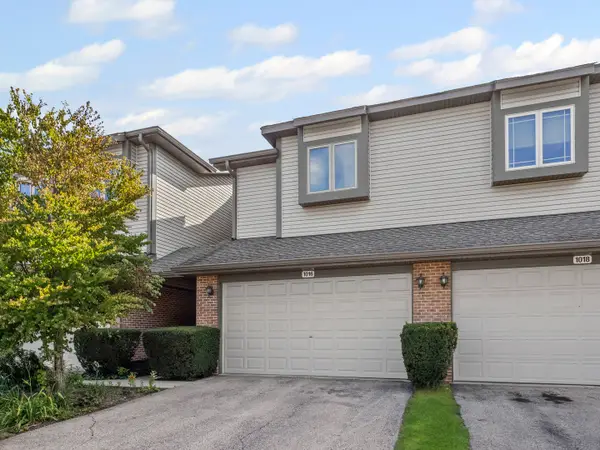 $380,000Active2 beds 3 baths1,700 sq. ft.
$380,000Active2 beds 3 baths1,700 sq. ft.1016 Arbor Court, Mount Prospect, IL 60056
MLS# 12448735Listed by: BAIRD & WARNER - New
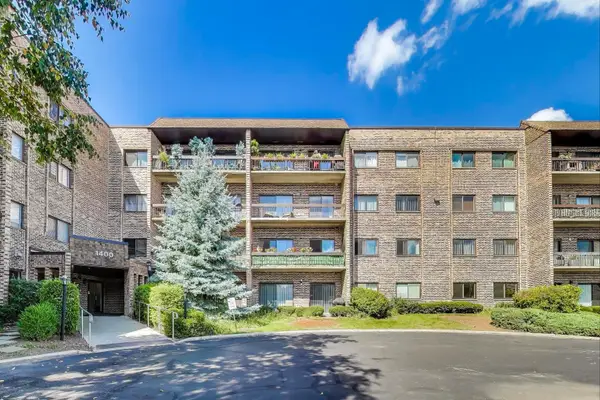 $274,000Active2 beds 2 baths1,250 sq. ft.
$274,000Active2 beds 2 baths1,250 sq. ft.1400 N Elmhurst Road #106, Mount Prospect, IL 60056
MLS# 12460553Listed by: COMPASS 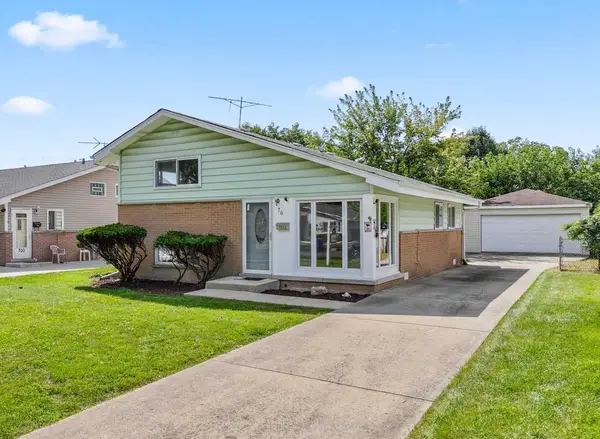 $409,000Pending3 beds 2 baths1,600 sq. ft.
$409,000Pending3 beds 2 baths1,600 sq. ft.702 N Pine Street, Mount Prospect, IL 60056
MLS# 12454112Listed by: BERKSHIRE HATHAWAY HOMESERVICES STARCK REAL ESTATE- New
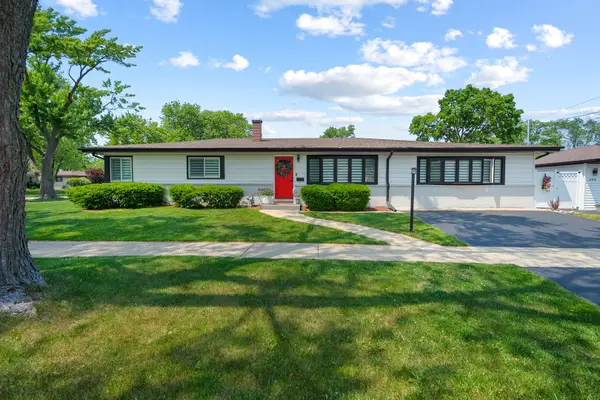 $635,000Active3 beds 2 baths1,930 sq. ft.
$635,000Active3 beds 2 baths1,930 sq. ft.500 E Holly Avenue, Mount Prospect, IL 60056
MLS# 12462876Listed by: BAIRD & WARNER 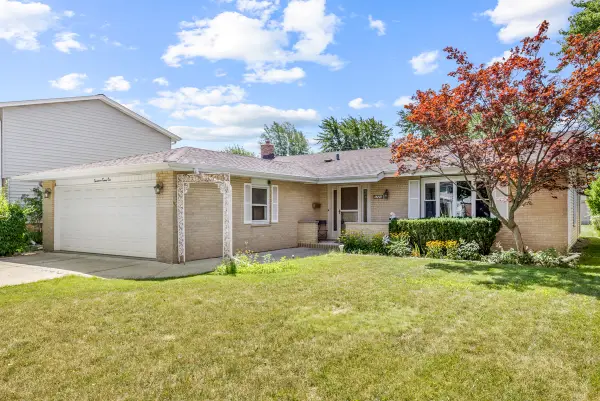 $450,000Pending3 beds 2 baths1,800 sq. ft.
$450,000Pending3 beds 2 baths1,800 sq. ft.1721 W Catalpa Lane, Mount Prospect, IL 60056
MLS# 12463064Listed by: REAL BROKER LLC- New
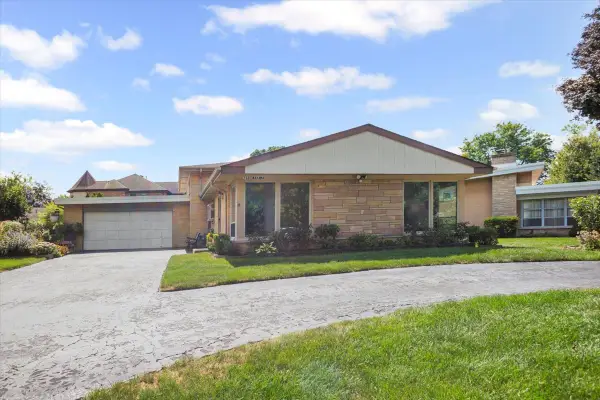 $499,900Active4 beds 3 baths1,719 sq. ft.
$499,900Active4 beds 3 baths1,719 sq. ft.703 W Manawa Trail, Mount Prospect, IL 60056
MLS# 12458747Listed by: BAIRD & WARNER
